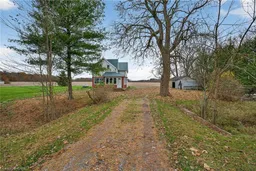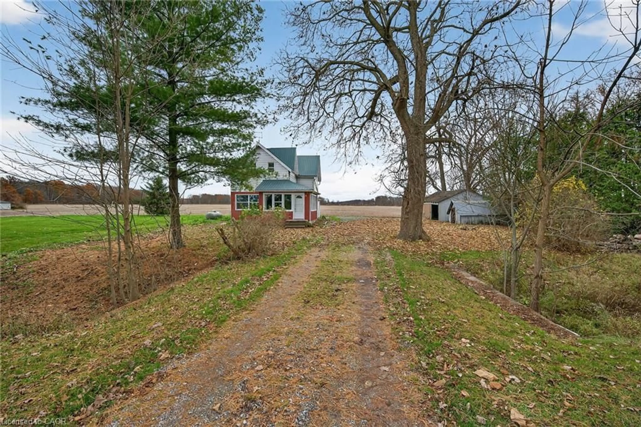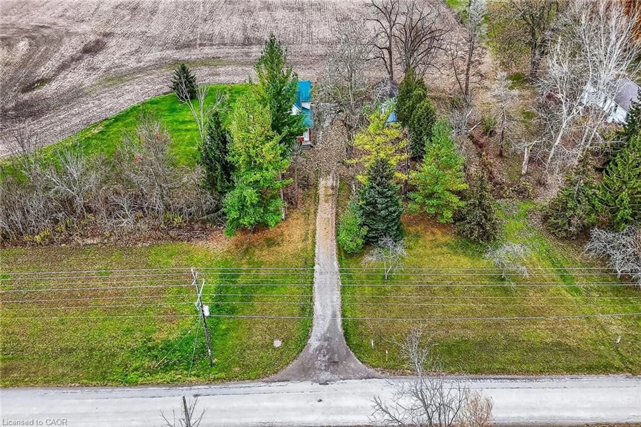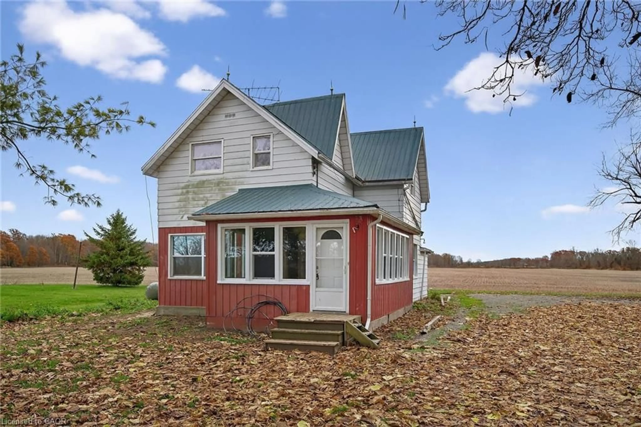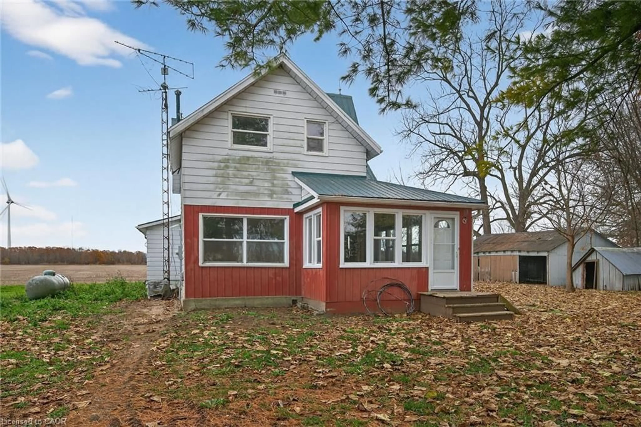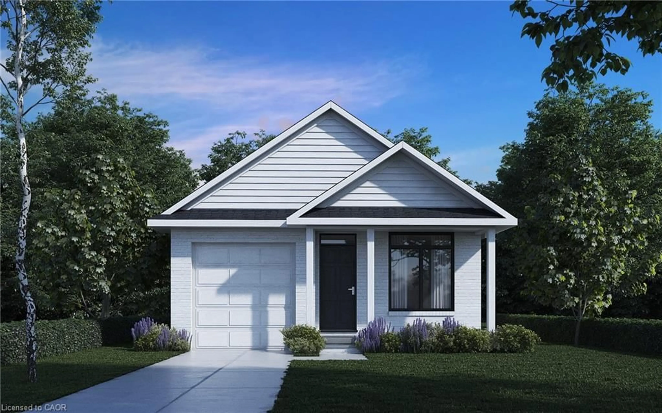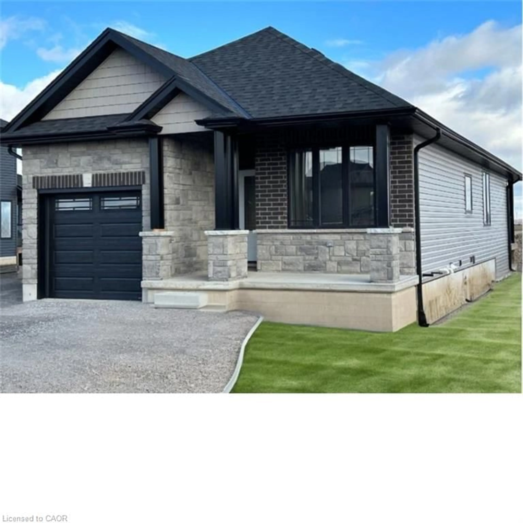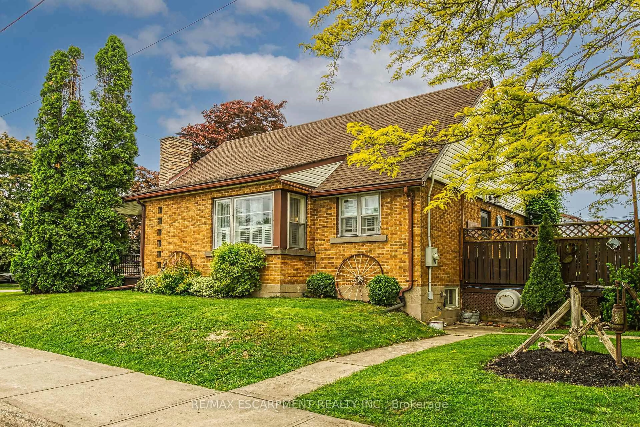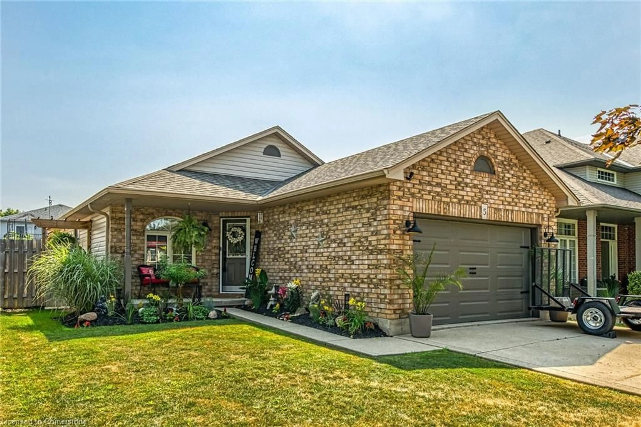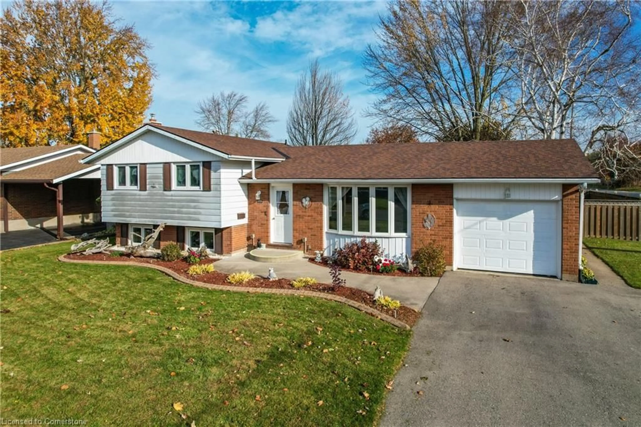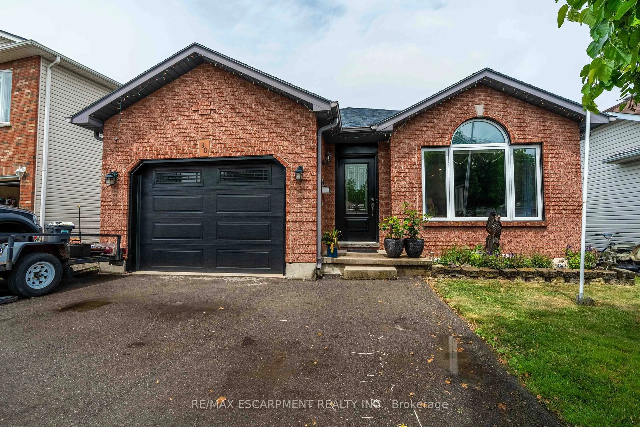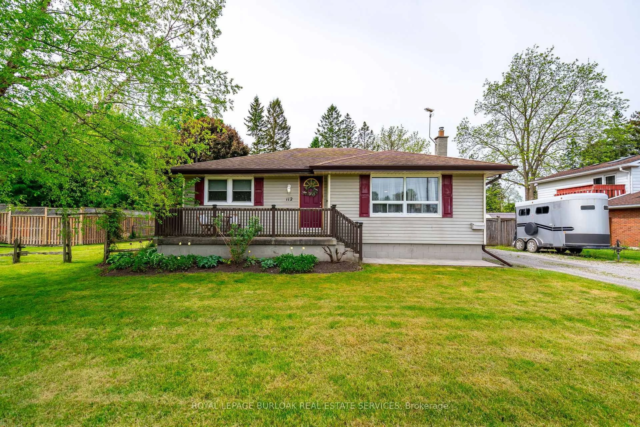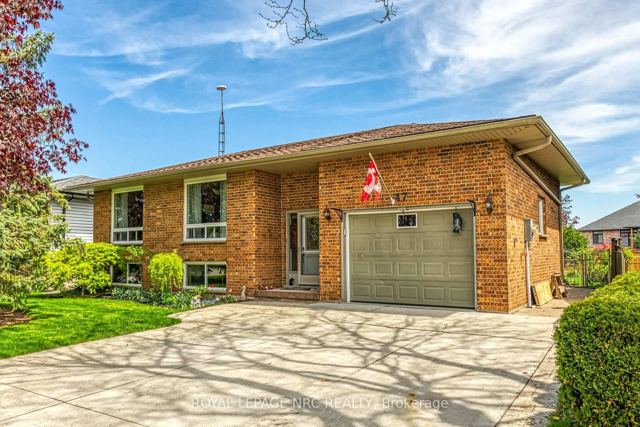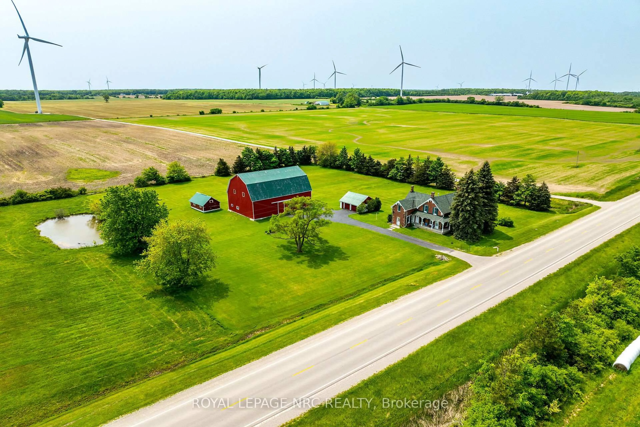14 Feeder Canal Rd, Dunnville, Ontario N0A 1K0
Contact us about this property
Highlights
Estimated valueThis is the price Wahi expects this property to sell for.
The calculation is powered by our Instant Home Value Estimate, which uses current market and property price trends to estimate your home’s value with a 90% accuracy rate.Not available
Price/Sqft$327/sqft
Monthly cost
Open Calculator
Description
ATTENTION: ALL INVESTORS, RENOVATORS, FLIPPERS OR ANYONE LOOKING FOR AN AFFORDABLE RURAL PROPERTY - then you MUST check out this 1.3 acre package located 10 minutes southeast of Dunnville’s amenities fronting on quiet, secluded secondary road - near the hamlets of Stromness & Lowbanks with sought after Lake Erie beaches in close proximity. Large cities & major transportation routes - like Hamilton, Welland & QEW are 40-50 minute commuting distance away. Includes 1.5 storey country-style farm house completely gutted to the studs features new 200 amp hydro service & wiring installed, p/gas furnace in place, solid water cistern, approved septic system report from 2023, metal roof, newer vinyl windows, versatile 600sf shed (needs some TLC) plus new Home Hardware, Dunnville, custom designed (specifically for the house) kitchen cabinetry (not installed). Gorgeous 262.47ft x 216.54ft clean, uncomplicated lot provides the perfect blank canvas for that private, secluded estate home you have constantly dreamt about - waiting to enjoy the solitude of endless acres of calming farm fields punctuated with a picturesque forest back drop. Take advantage of the huge money savings as the recognized residential dwelling should save development/lot levie costs, potential HST applicability & several associated building permit fees (ie: road entry permits, utility connection permits etc.). Natural gas at or near the lot line. Survey available - Sold "AS IS”. Unlimited Possibilities for that energetic someone with a vision!!
Property Details
Interior
Features
Main Floor
Laundry
3.58 x 3.17Porch
2.62 x 6.55Kitchen
3.58 x 4.34Dining Room
4.09 x 4.44Exterior
Features
Parking
Garage spaces -
Garage type -
Total parking spaces 6
Property History
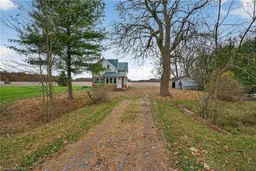 50
50