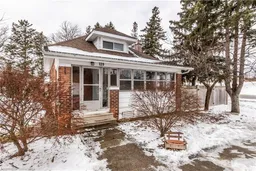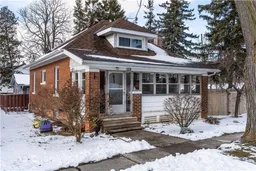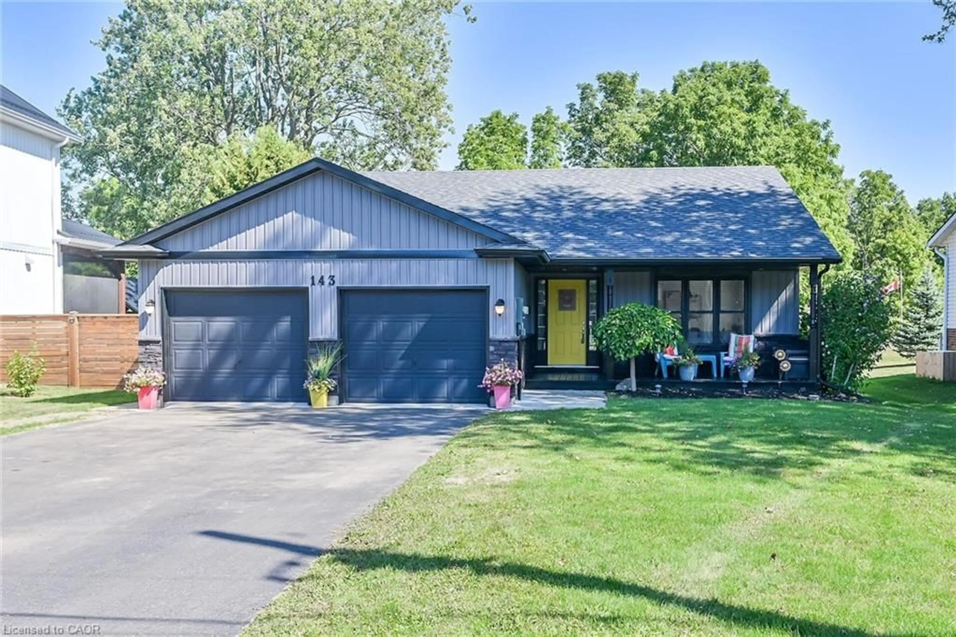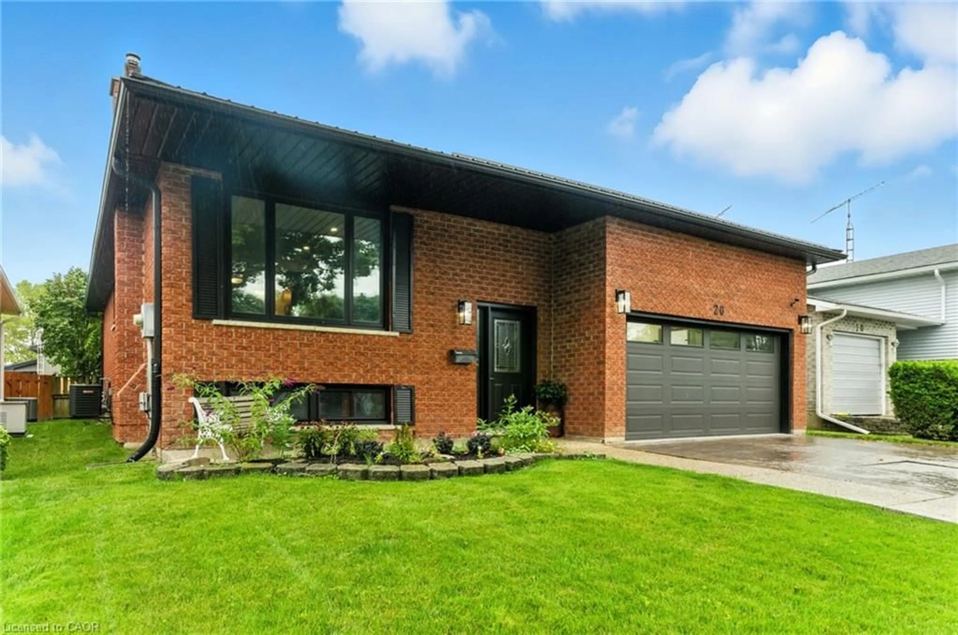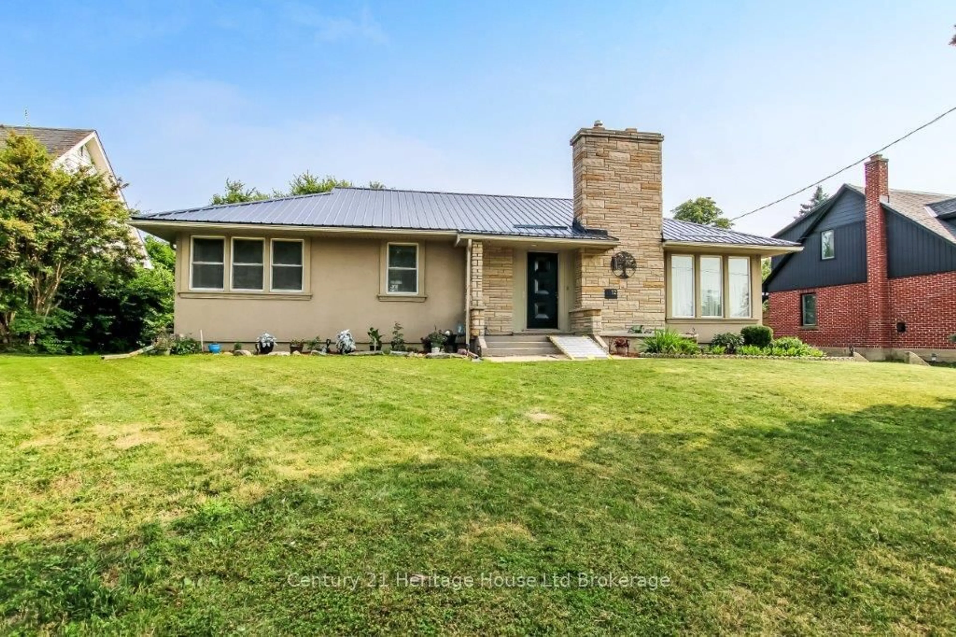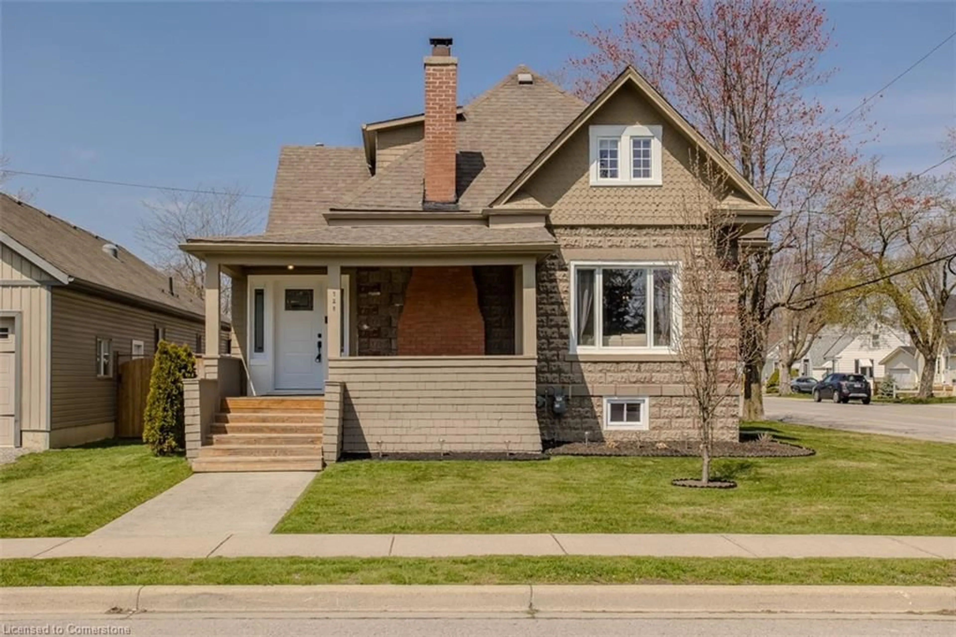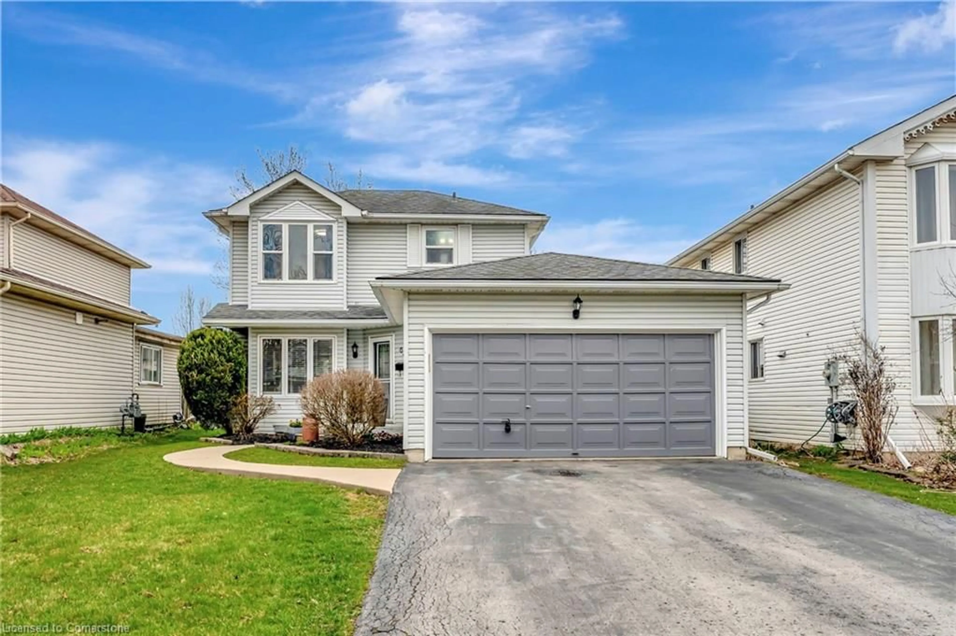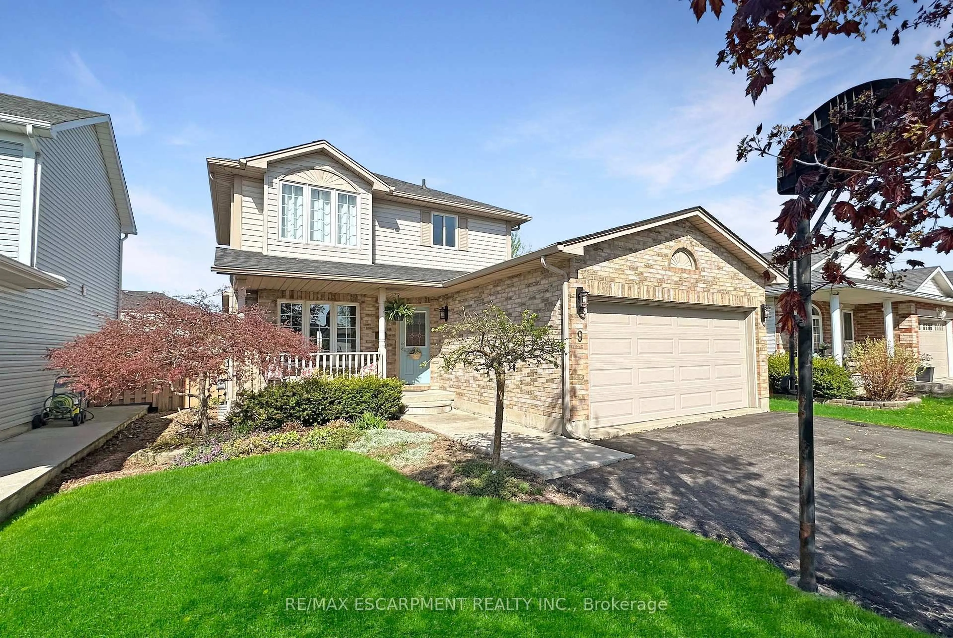Step into charm and character with this beautifully maintained 1.5 storey home, where modern updates meet timeless appeal! This delightful property features a cozy living/dining room combination, updated kitchen, two bedrooms and 1.5 baths. The massive primary bedroom offers a peaceful retreat. The main level features a bonus room which is currently used as a playroom, but could function as a den, home office or home gym. The cozy enclosed front verandah offers additional space to enjoy! Desired back door entrance makes for easy access to the spacious double detached garage which provides ample room for vehicles, hobbies, or storage. The unfinished basement is a blank canvas, ready for your creative vision. There is plenty of room to play in the fully fenced-in backyard! Some of the many updates include furnace (2020), electrical (2021), and plumbing (2018). Situated in a prime location near schools, parks, walking trails, shopping, downtown, and the Grand River, this home offers unparalleled convenience and access to everything you need. Don’t miss out on this rare opportunity — schedule your private showing today and experience all this charming property has to offer!
Inclusions: Dishwasher,Dryer,Freezer,Range Hood,Refrigerator,Stove,Washer,Window Coverings,All Elf's
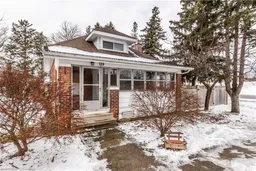 36
36