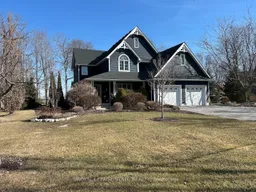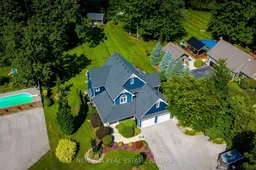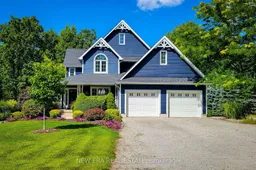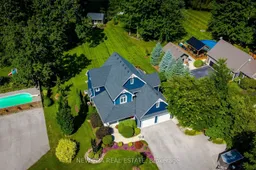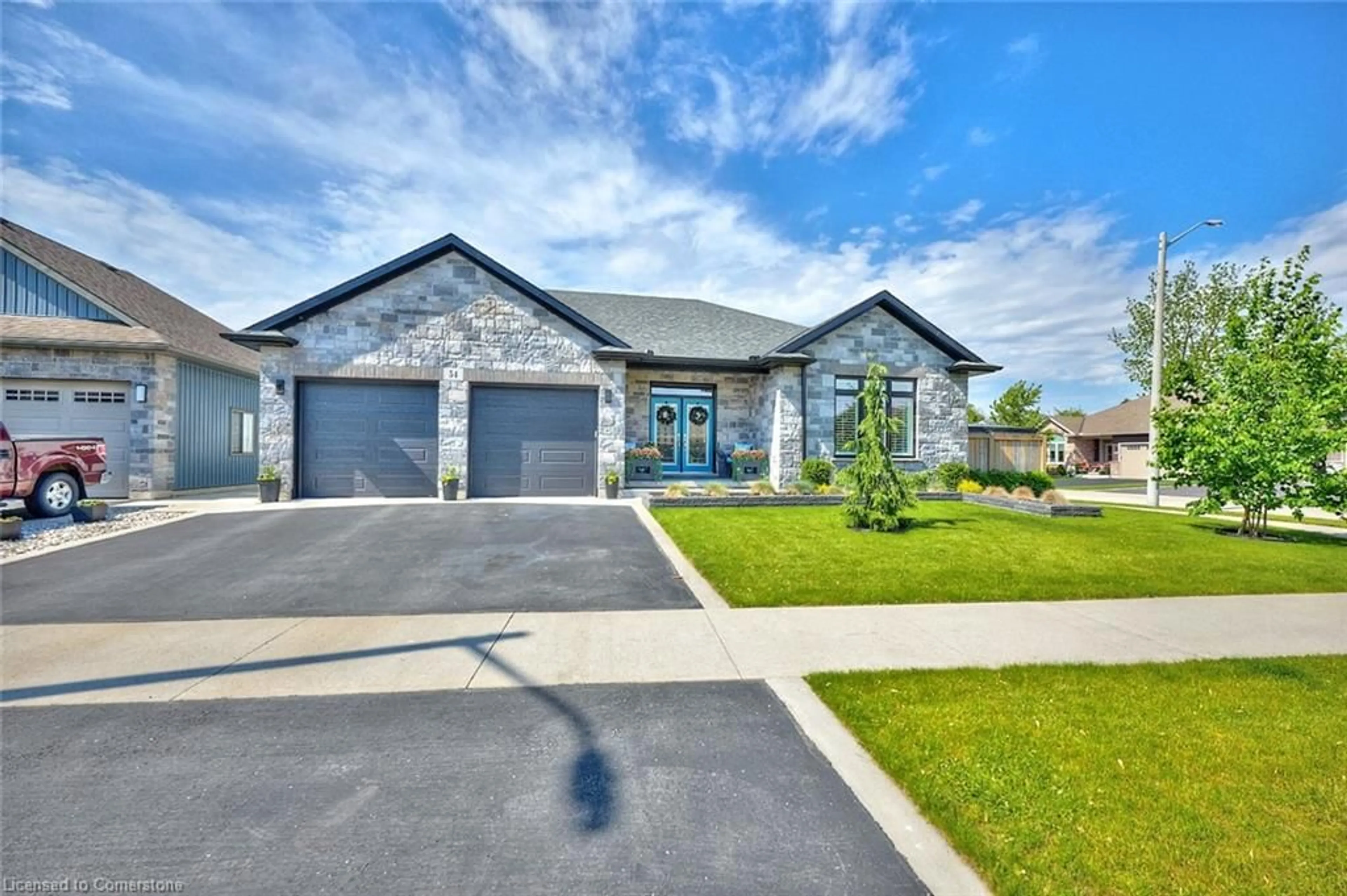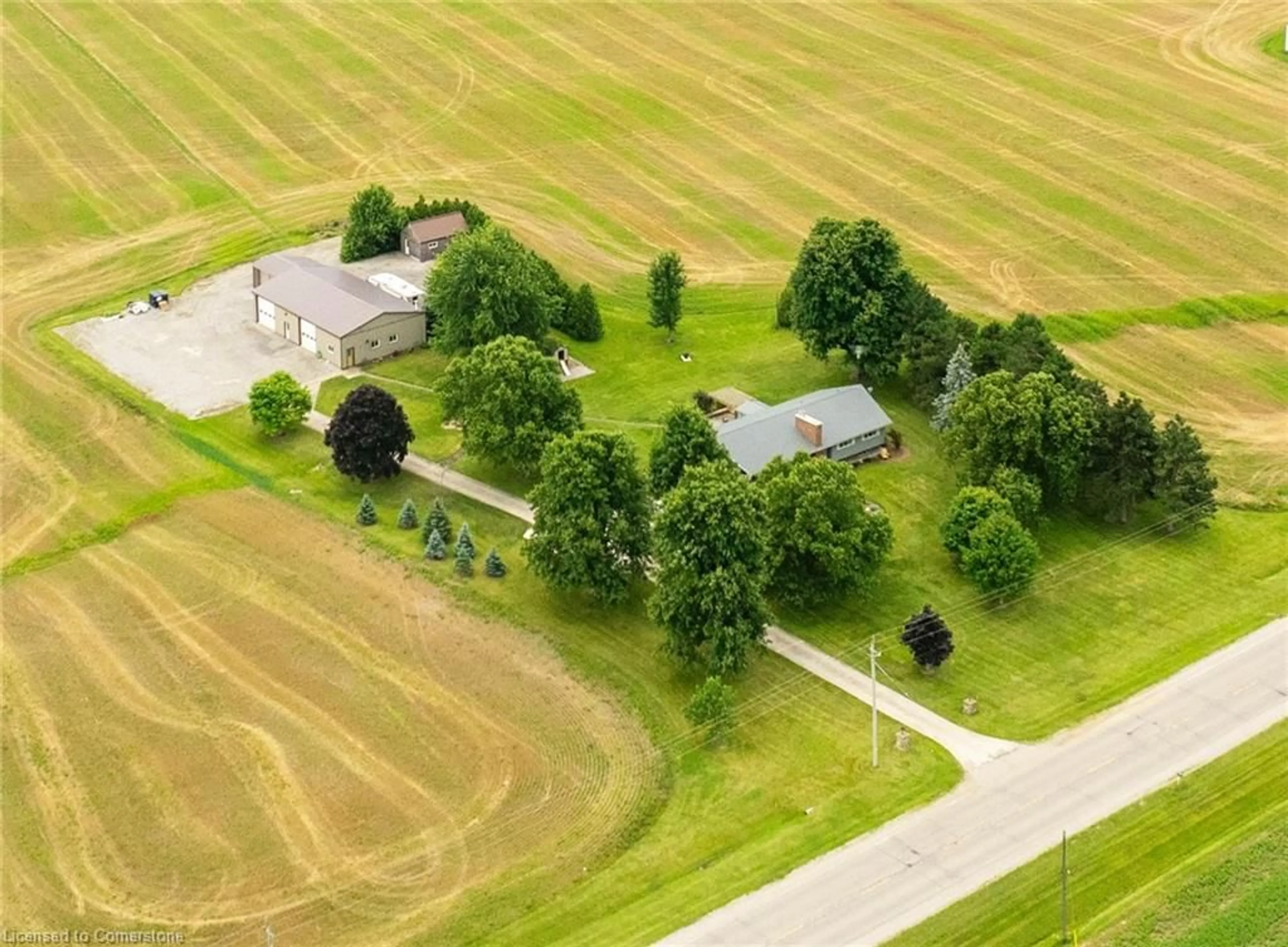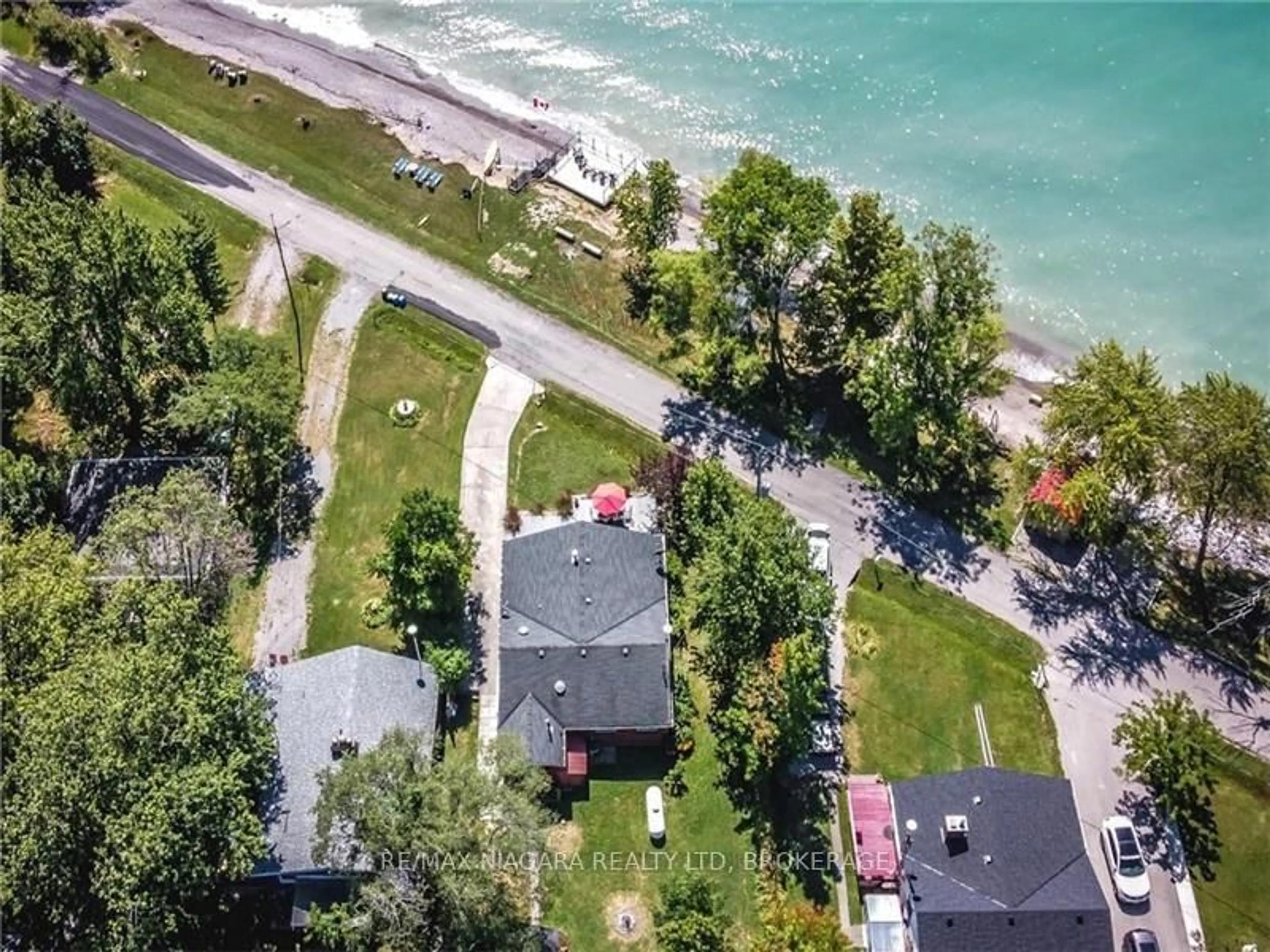Here is your chance to acquire that quality, meticulously kept custom home in a sought-after country close location. Enjoy this roomy, deep, maturely treed lot with vistas of open fields beyond. Unique features include wrap-around covered verandas front and back, plus a large rear deck with a pergola. Stepping inside, you will find a proper front foyer leading to a bright and airy living room overlooking the backyard,plus a convertible layout allowing for the separate dining room to be used instead as a family room or large office. Ample space in the thoughtfully designed kitchen boasts loads of storage, an island, and built-in appliances. The primary bedroom is bright and spacious and offers an incredible spa-like bathroom with a separate soaker tub, shower, and walk-in closet. The lower level is fully finished with a cozy rec room, a bar, a playroom for kids,or use as a gym. The attached 2-cargarage has extra space for a workbench and a convenient inside entry. Outside features an NG automatic back-up generator for additional peace of mind, a garden shed, and a large driveway with a turn-around, providing loads of parking for all your toys!!
Inclusions: DW, Electric stove top, BI double oven, microwave, fridge, widow coverings, TV above Bar, NG Generator,
