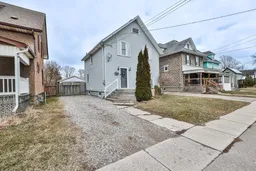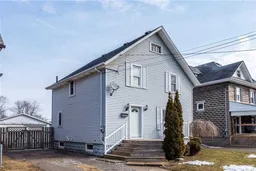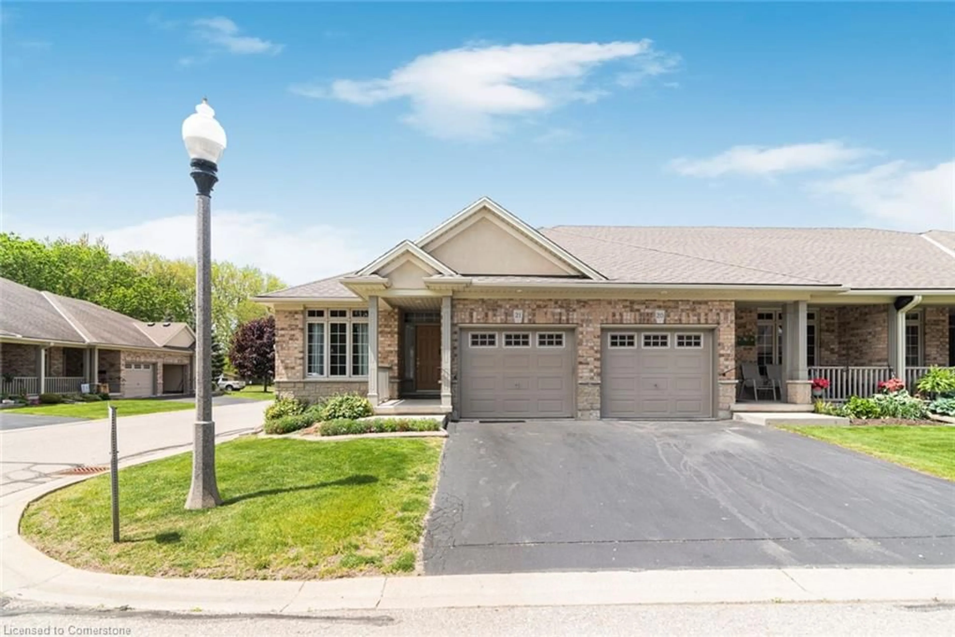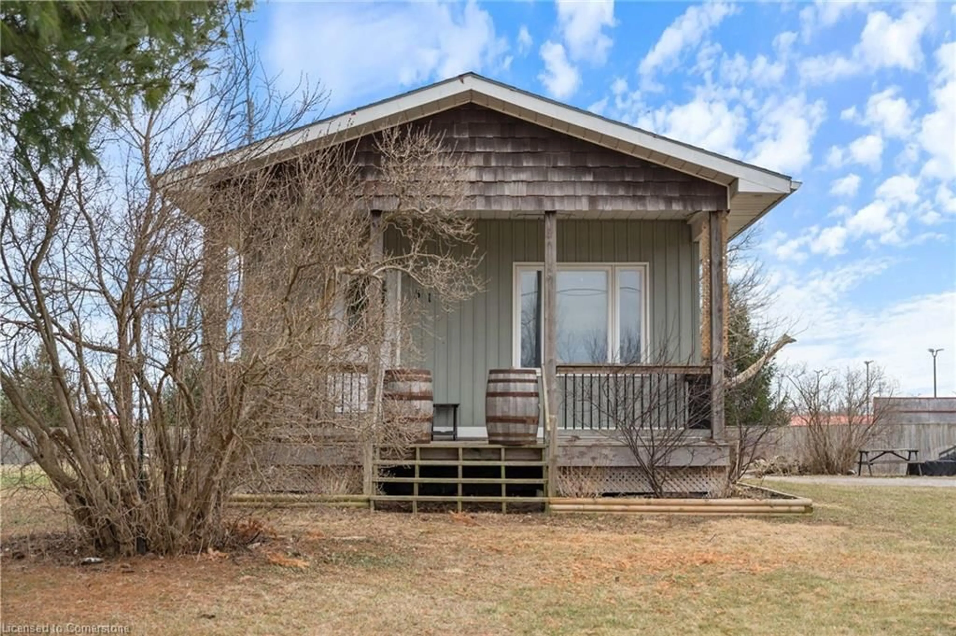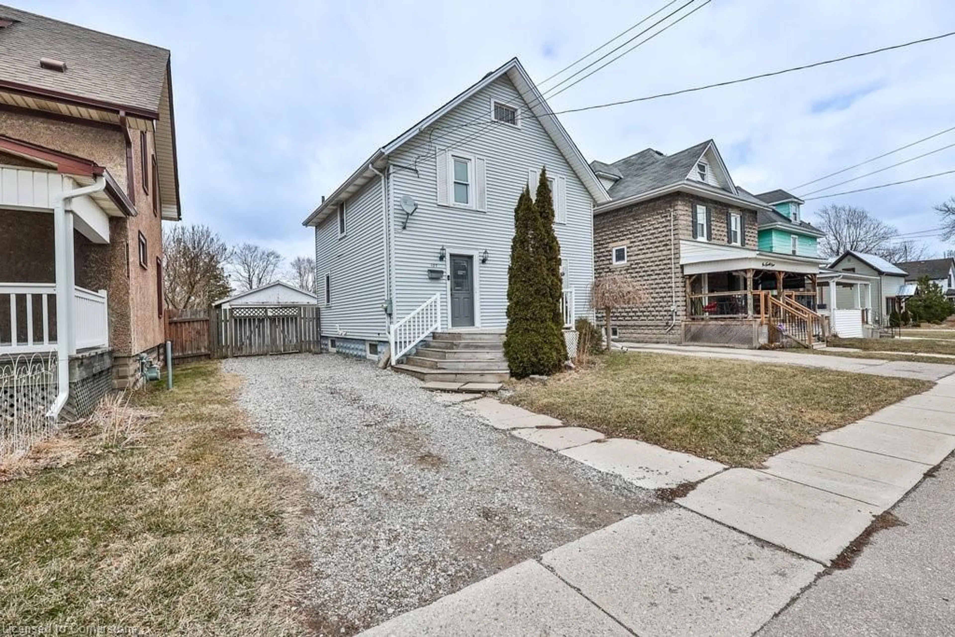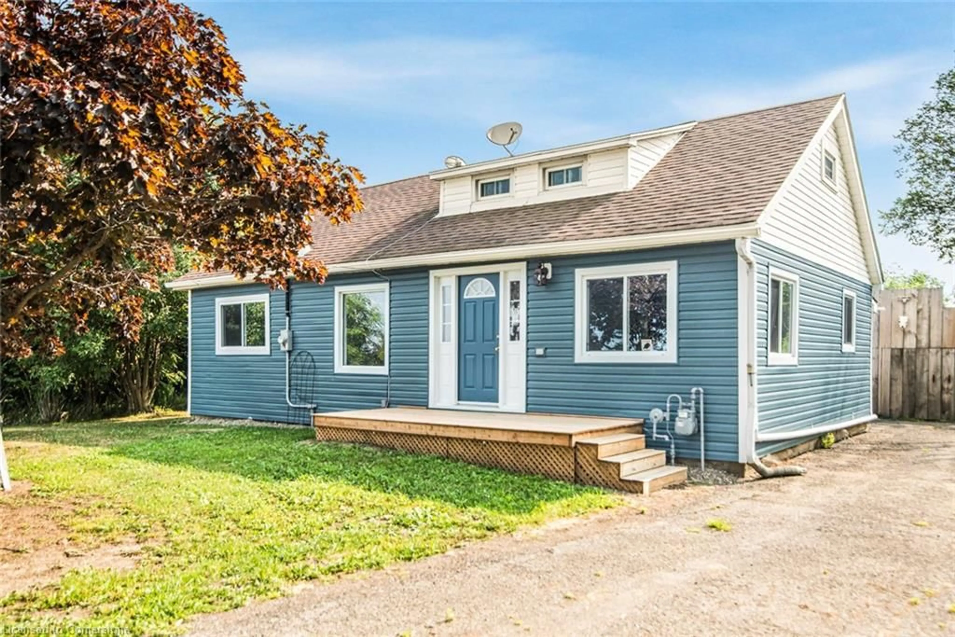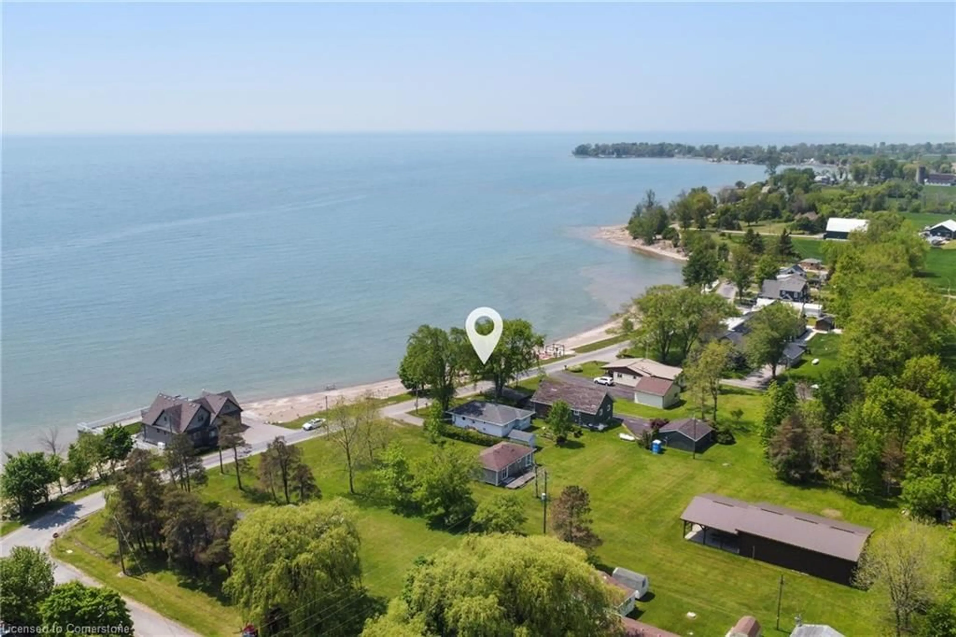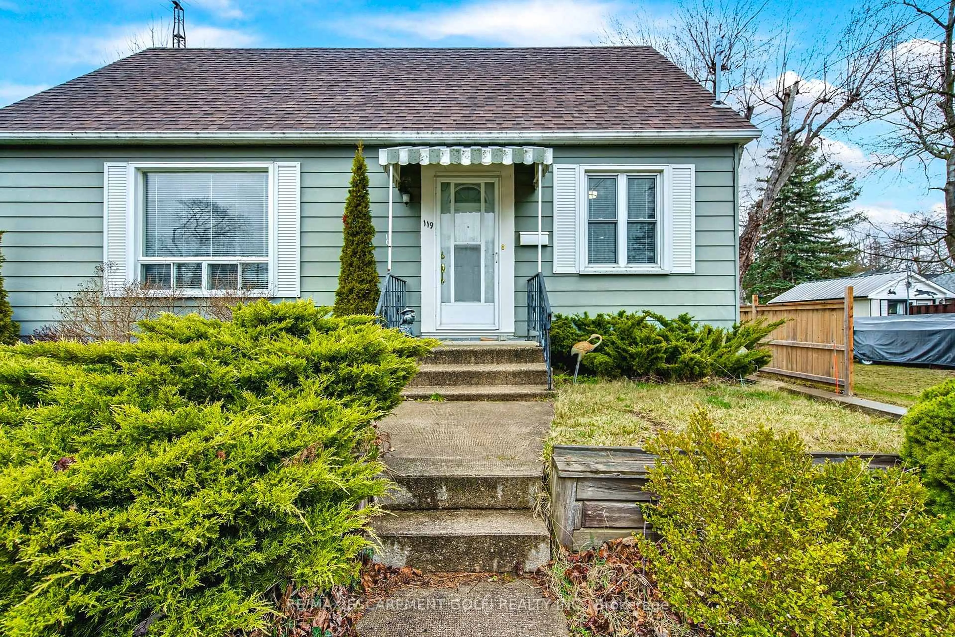Welcome to 127 Park Avenue East, a beautiful two-storey home located in the heart of Dunnville.This charming residence offers a perfect blend of modern conveniences and classic character,making it an ideal choice for families or first-time homebuyers.The home's exterior boasts durable vinyl siding and a welcoming front porch, adding to itsinviting curb appeal. A private driveway provides ample parking space, while the detachedgarage offers additional storage or a potential workshop area. Situated on a generous 42 x132 lot, the property features an expansive backyard with an elevated rear deck, perfect forentertaining, gardening, or simply enjoying outdoor activities.Inside, the home showcases an open-concept layout that creates a seamless flow between theliving spaces. The kitchen features ample cabinetry and a pantry, ensuring plenty of storagefor all your culinary needs. Adjacent to the kitchen, the dining area provides a comfortablespace for family meals and gatherings. The spacious main floor living room is bright andinviting, offering a cozy retreat for relaxation.Upstairs, you will find three generously sized bedrooms, each offering ample natural light andcloset space. The well-appointed 3 pc bathroom is designed for both functionality and comfort.This home offers a warm and welcoming atmosphere, with plenty of space for a growing family.Dont miss the opportunity to own this charming property in a desirable Dunnville location!
Inclusions: Refrigerator (2021), Stove, dishwasher, washer and dryer (2021). All window coverings, mirrorsand shelving in the pantry, ELF's
