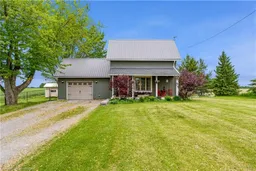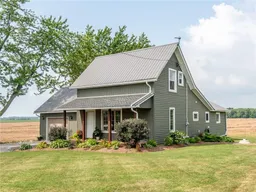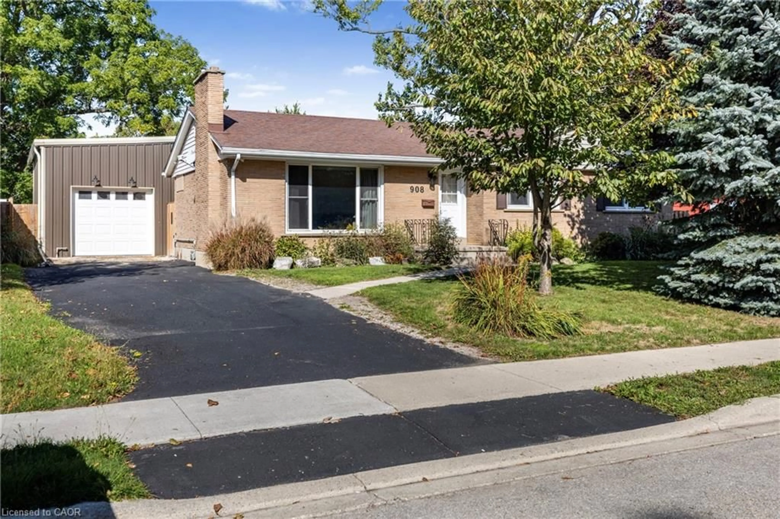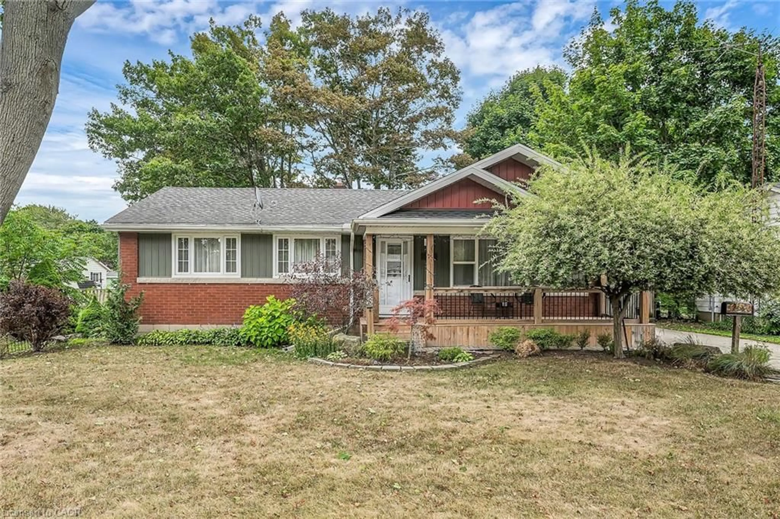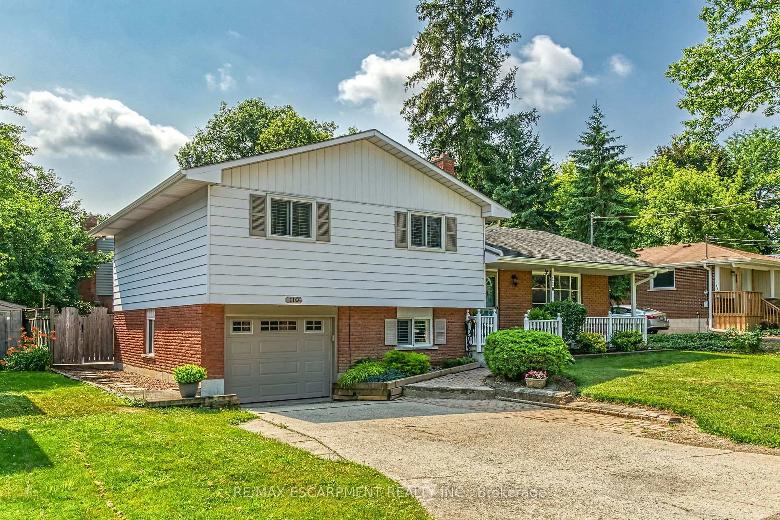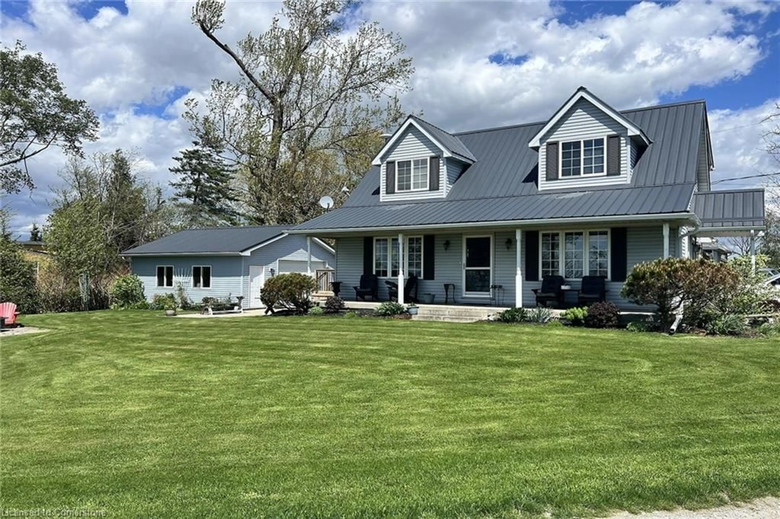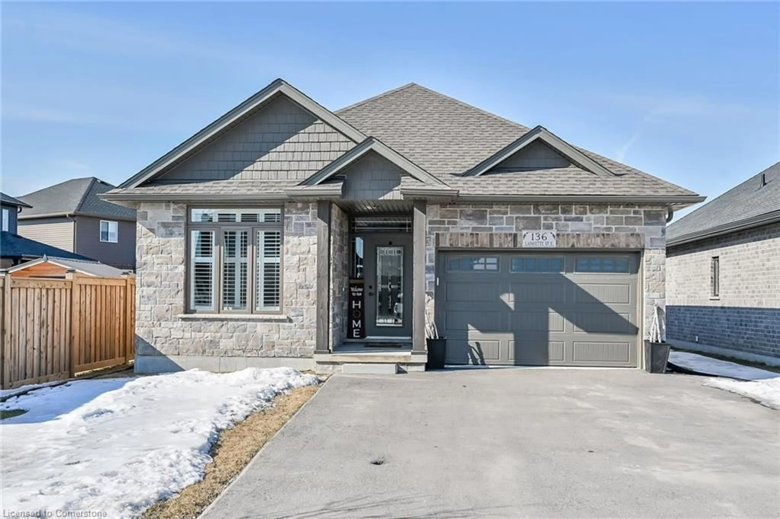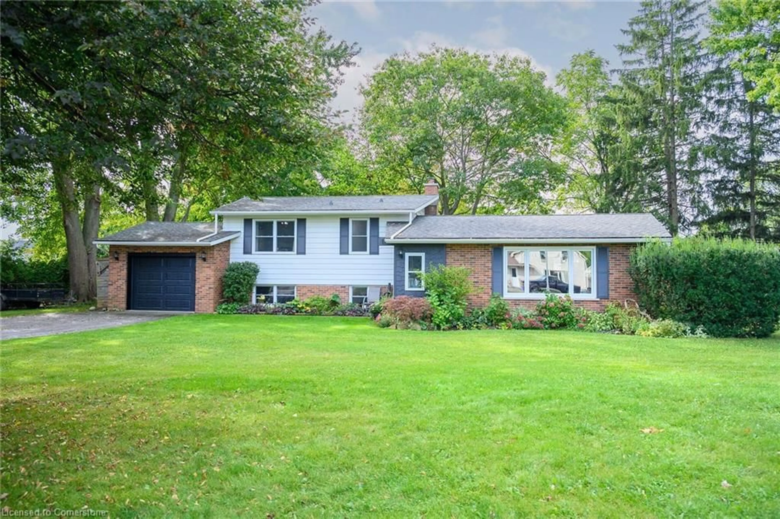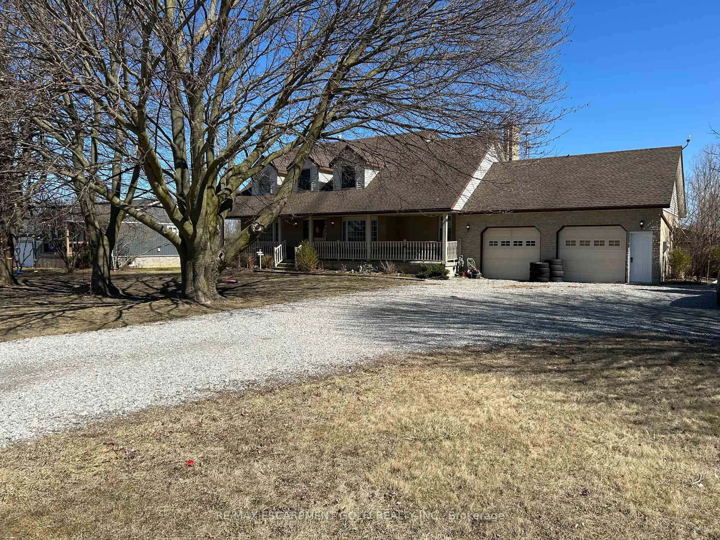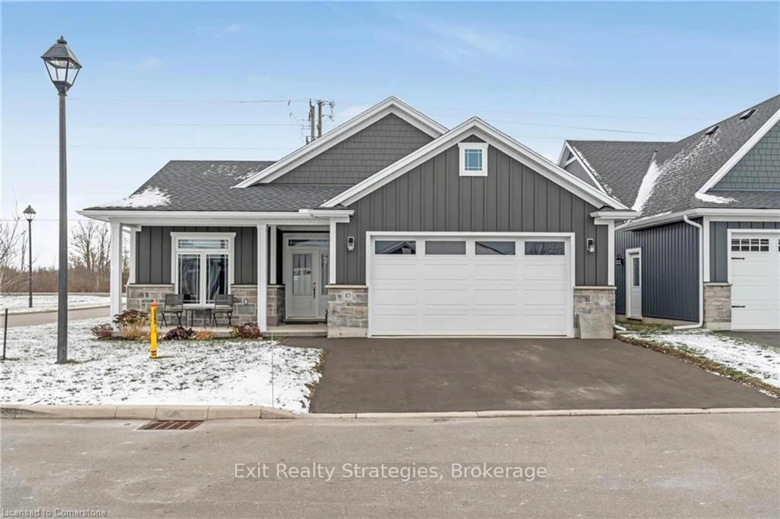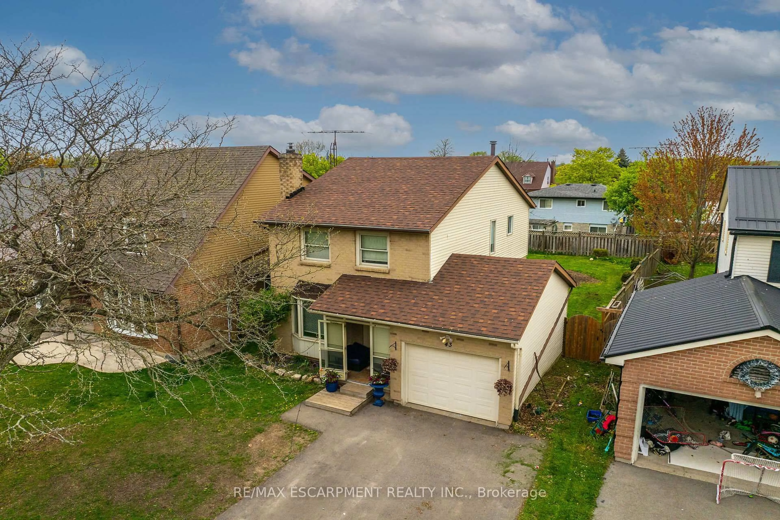Welcome to 1213 Robinson Road. A beautifully renovated home where modern convenience meets country charm. This 3-bedroom, 1-bath home is set on a serene lot just minutes from Dunnville, with all the big-ticket updates already taken care of, including septic (2011), a 2000 Gallon cistern (2011), Metal roof, siding, windows, doors, appliances, and flooring. Step inside to find bright open spaces and a main-floor primary bedroom and main floor laundry ensures easy living. The kitchen and dining area flow seamlessly to your oversized deck, perfect for entertaining or quiet evenings overlooking farmers fields. A bonus for green thumbs: a side-yard vegetable garden!!! ready for you to grow your own "farm to table" produce. Outside, you’ll also find an Oversized 1.5 car garage, utility shed with hydro and water, and plenty of driveway space. With Hamilton and Grimsby only a short commute away, this property is ideal for buyers seeking a relaxed rural lifestyle without sacrificing convenience. With all the major work already done, you can simply move in and enjoy.
Inclusions: Dishwasher,Dryer,Garage Door Opener,Gas Stove,Range Hood,Refrigerator,Washer,Dishwasher, Dryer, Garage Door Opener, Gas Stove, Range Hood, Refrigerator, Washer
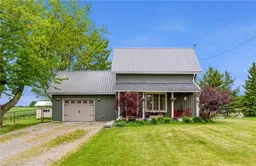 33
33