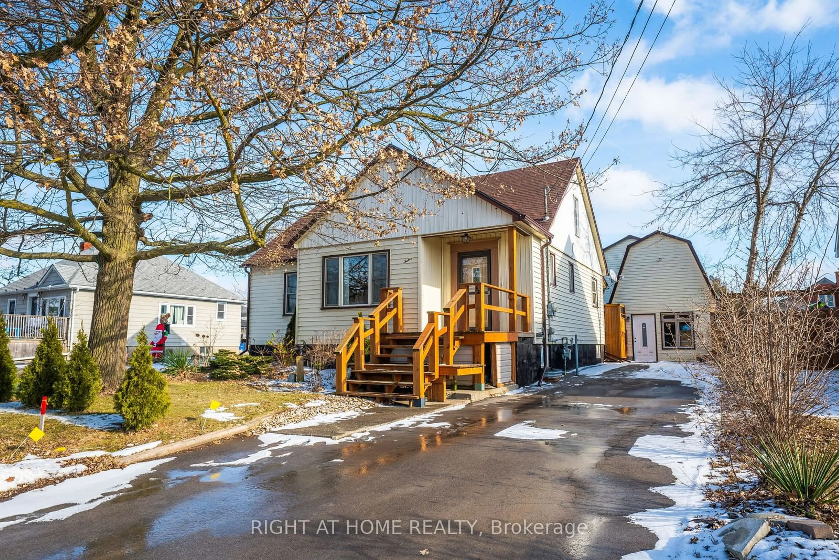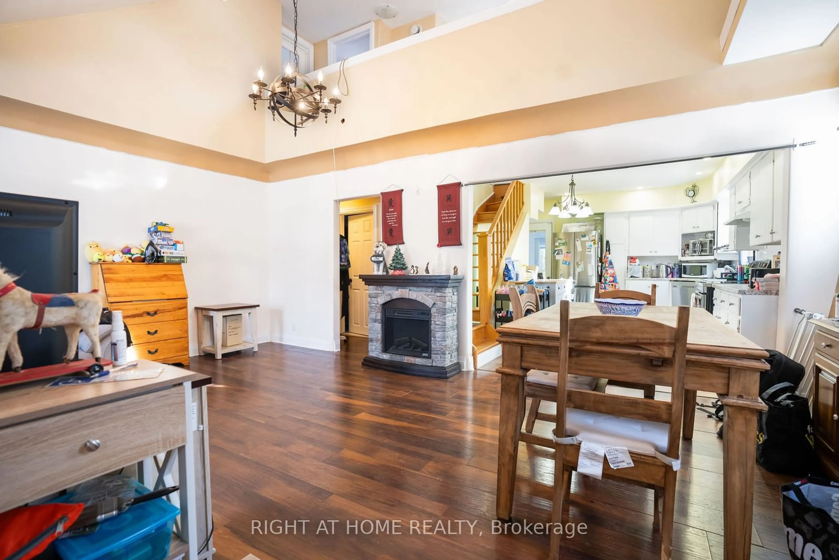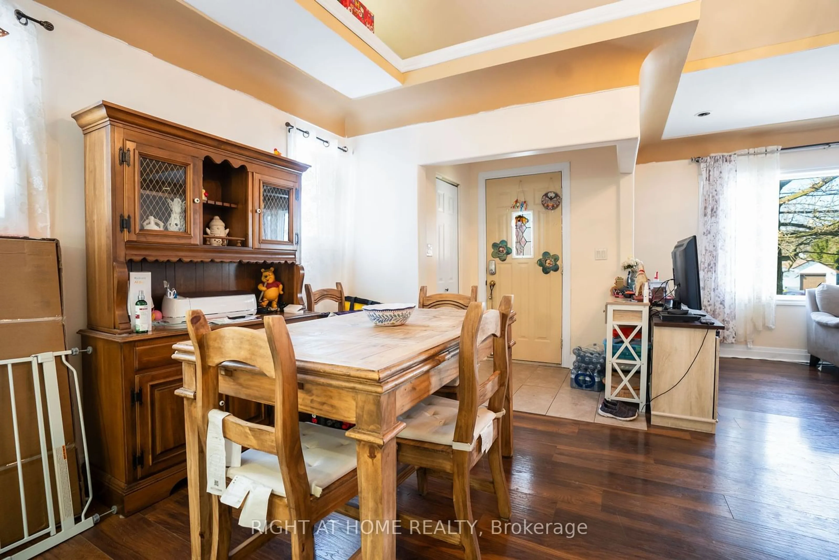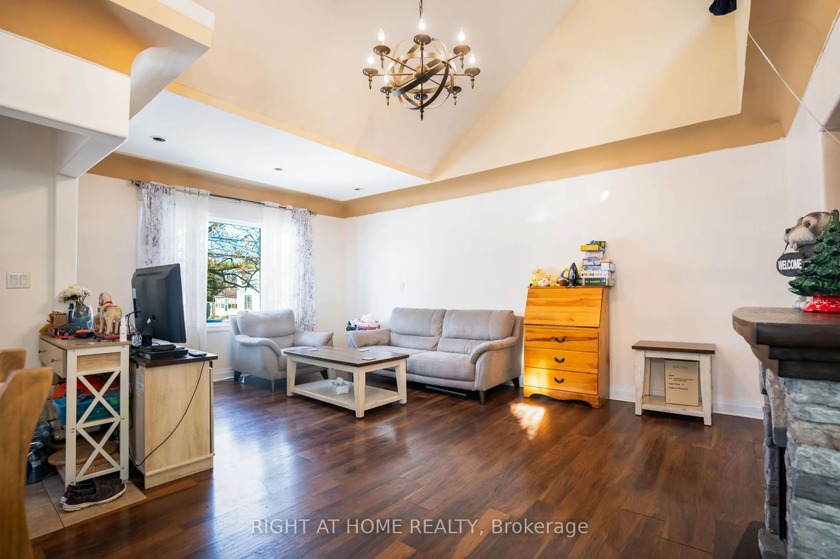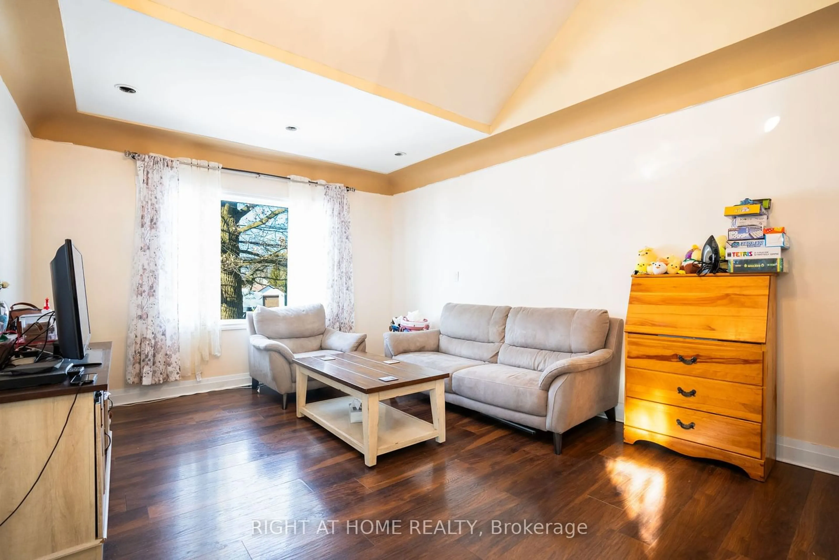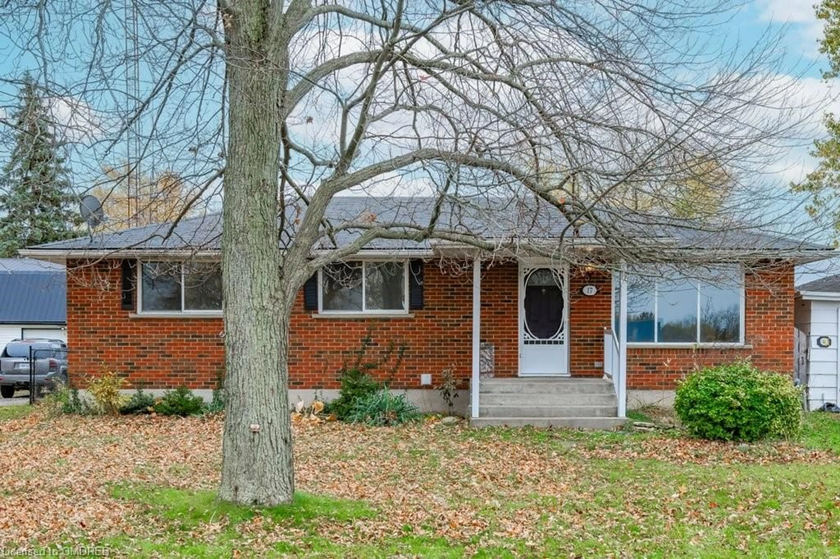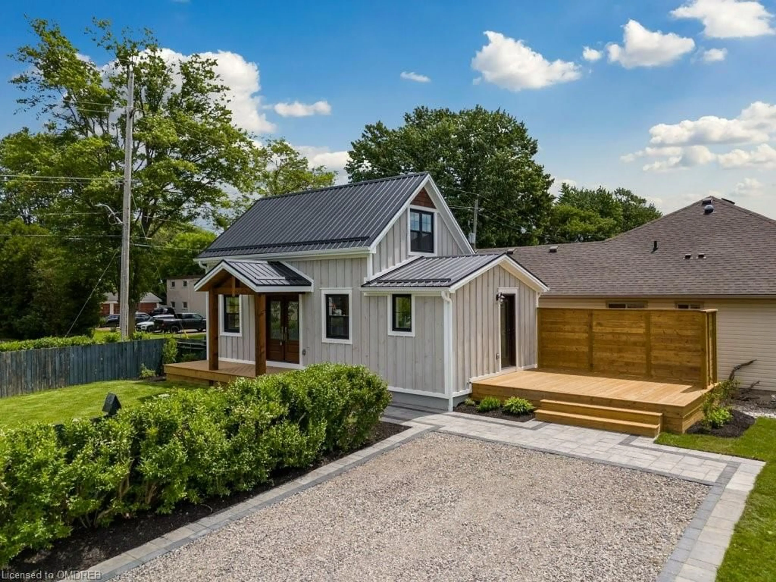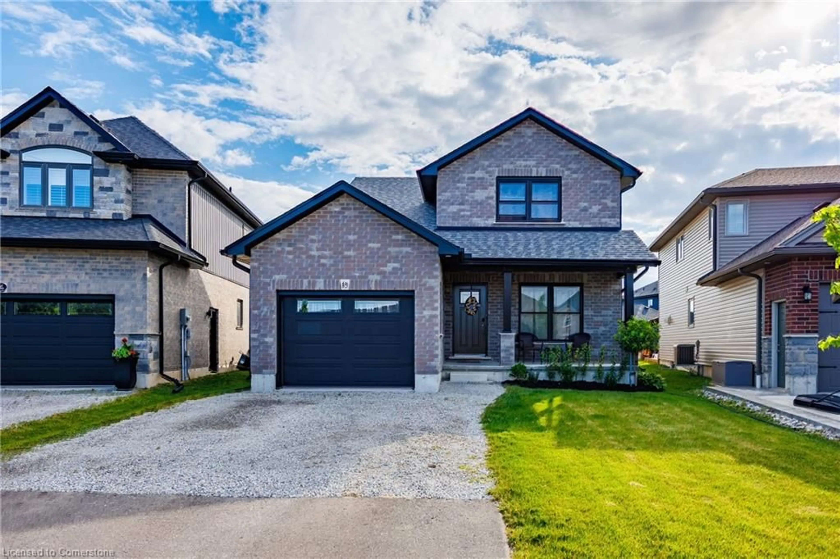12 Walpole Dr, Haldimand, Ontario N0A 1J0
Contact us about this property
Highlights
Estimated ValueThis is the price Wahi expects this property to sell for.
The calculation is powered by our Instant Home Value Estimate, which uses current market and property price trends to estimate your home’s value with a 90% accuracy rate.Not available
Price/Sqft$308/sqft
Est. Mortgage$2,272/mo
Tax Amount (2024)$2,702/yr
Days On Market94 days
Description
Endless Possibilities here at 12 Walpole Drive in the vibrant town of Jarvis where there is always a community event around the corner for the whole family to enjoy! Rare move-in ready 3 bedroom bungaloft with a spacious layout and cathedral ceiling in the living room. Bright kitchen offers new appliances and the ability gas stove. Two main floor bedrooms and nearby to the modern 3-piece bathroom with walk-in shower. Upstairs loft includes great space for an office. Third bedroom in the loft also has a 2-piece bathroom, perfect for guests or a larger family! Below is a recently updated rec-room all with new flooring and new 2-piece bathroom! GARDEN SUITE OR HOME BUSINESS POTENTIAL. Make the 1,040 sq.ft., 2 storey outbuilding a $$$ generator, partially finished with electrical, insulation and separate panel! R1A Zoning allows for secondary suites, garden suites, bed and breakfast or home business! Many additional upgrades. Book showing today! Additional upgrades include: Roof (2022), Eavestroughs on house and outbuilding (2022), Driveway(2022), refinished hardwood in 2 main floor bedrooms (2022). **EXTRAS** **INTERBOARD LISTING: CORNERSTONE - HAMILTON-BURLINGTON**
Property Details
Interior
Features
Main Floor
Dining
3.05 x 6.272nd Br
3.66 x 3.89Primary
3.66 x 3.89Sunroom
5.92 x 2.44Exterior
Features
Parking
Garage spaces -
Garage type -
Total parking spaces 5
Property History
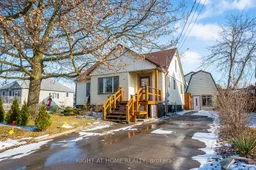 40
40
