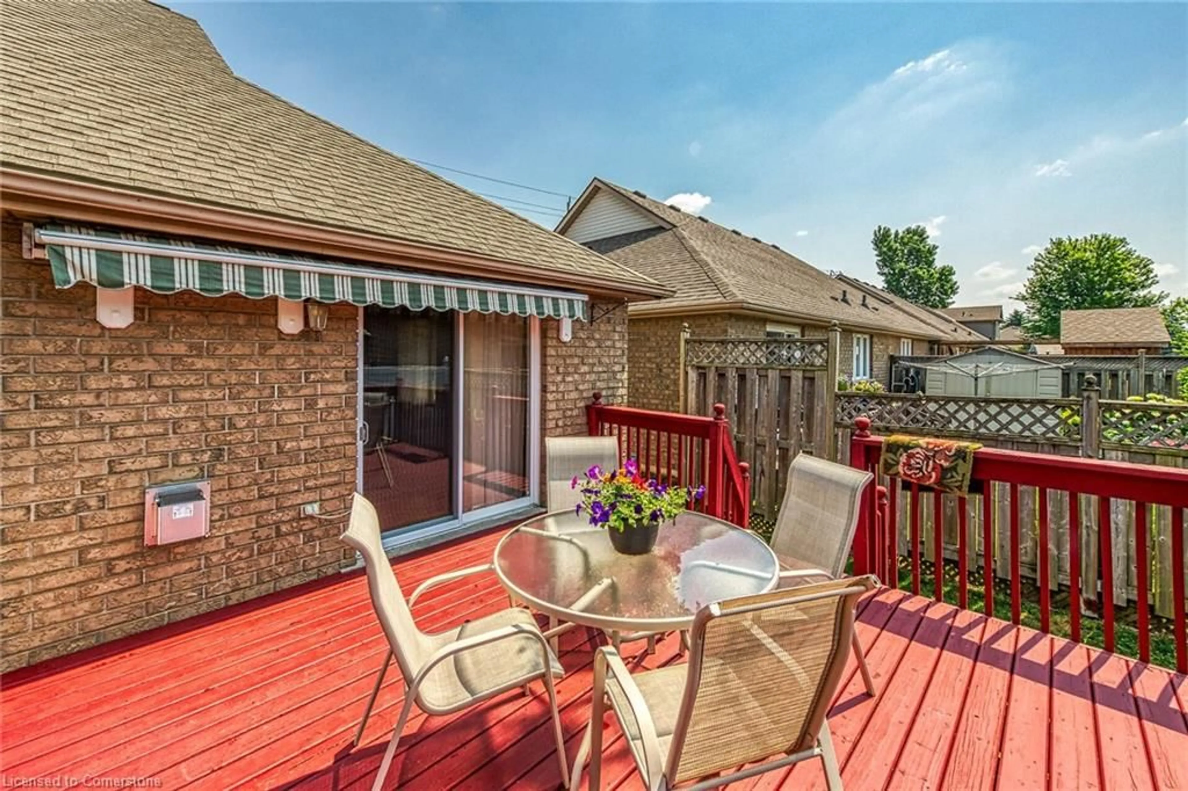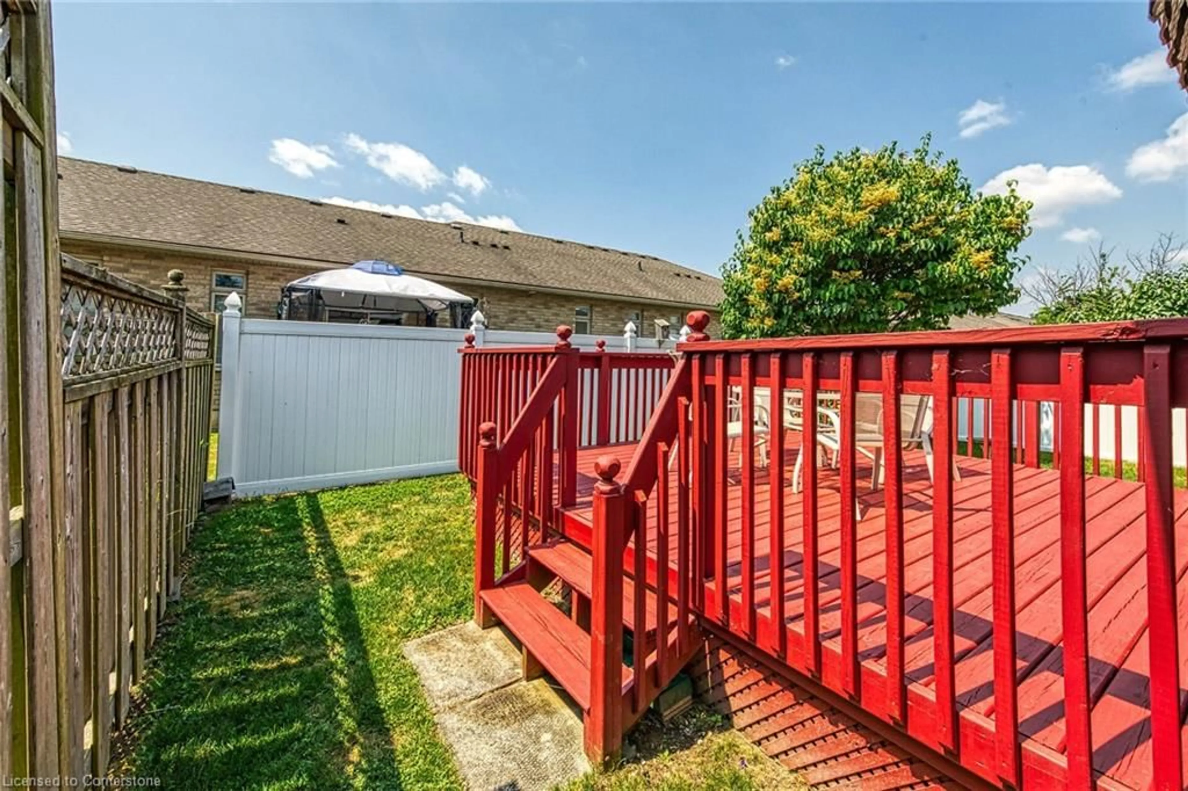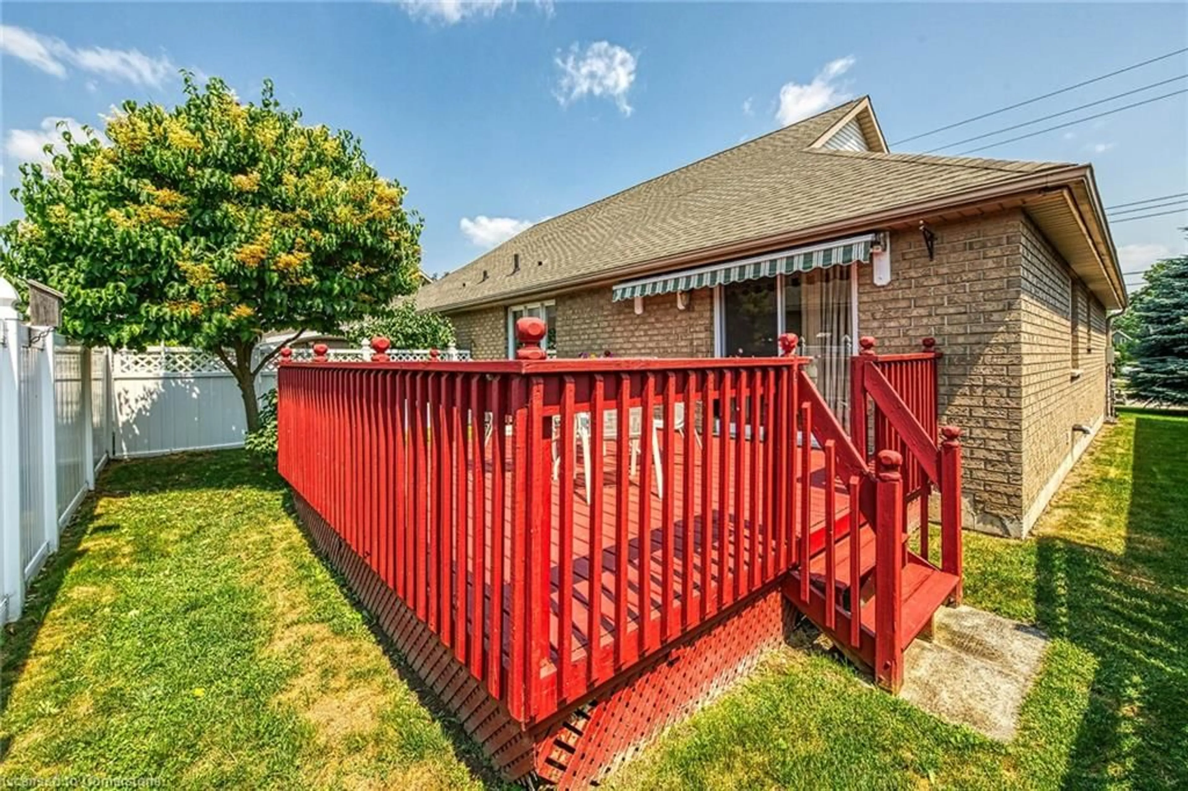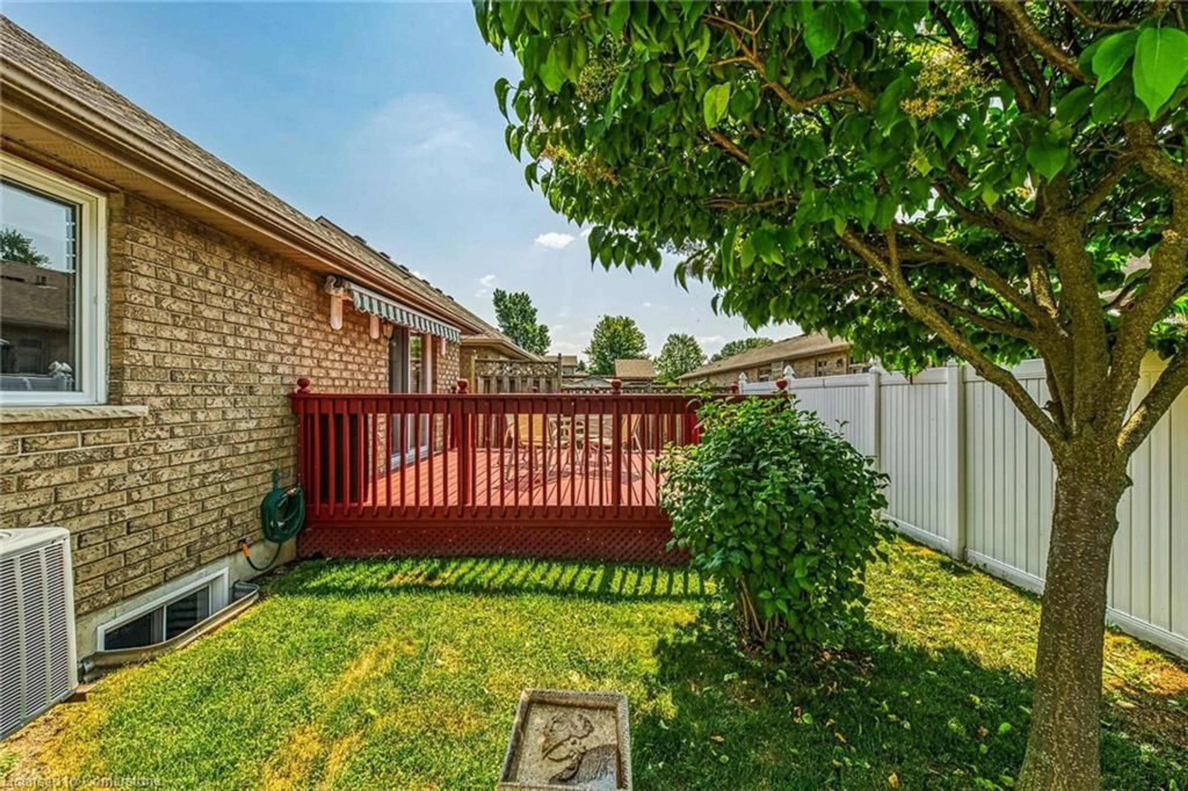116 Forest St, Dunnville, Ontario N1A 1C1
Contact us about this property
Highlights
Estimated valueThis is the price Wahi expects this property to sell for.
The calculation is powered by our Instant Home Value Estimate, which uses current market and property price trends to estimate your home’s value with a 90% accuracy rate.Not available
Price/Sqft$571/sqft
Monthly cost
Open Calculator
Description
Immaculately cared for 2005 "Silverthorne Homes” built brick "Freehold” semi-detached end unit bungalow positioned handsomely on 36.01x79 serviced lot located in established, preferred Dunnville neighborhood - close proximity to Hospital, schools, churches, arena/library complex, eclectic downtown shops, eateries, east-side shopping centers & Grand River parks - 50 min commute to Hamilton & QEW. Introduces 1,085sf of freshly painted/redecorated main level living space, 1,085sf basement level & 244sf attached garage. This one owner home reflects immense pride of original ownership thru out the interior, exterior & grounds. Inviting covered porch provides entry to bright, open concept main level highlighted w/fully equipped oak kitchen sporting handy peninsula - segues to comfortable dining room/living room combination complimented w/hardwood flooring, n/g fireplace & patio door walk-out to recently stained 14ft x14ft sf entertainment deck boasting power sun awning-2016 & private back yard. Continues to spacious primary bedroom enjoying en-suite privilege to modern 3c bath - completed with guest bedroom, convenient laundry station, 2pc powder room & direct garage entry. Professionally completed 415sf family room showcases hi/dry lower level ftrs quality carpeting & 2 windows - incs huge open, unspoiled area - waiting for personal finish. Notable extras - roof shingles-2017, n/g furnace/AC-2016, insulated roll-up garage door with auto opener-2020, vinyl clad windows, 100 amp hydro & paved driveway. The "Ultimate” Retiree or Young Professional's "Dream” Venue!
Property Details
Interior
Features
Main Floor
Bathroom
3.56 x 1.554-Piece
Kitchen
2.95 x 3.58Bathroom
1.63 x 1.882-Piece
Living Room
3.78 x 3.94fireplace / hardwood floor / sliding doors
Exterior
Features
Parking
Garage spaces 1
Garage type -
Other parking spaces 1
Total parking spaces 2
Property History
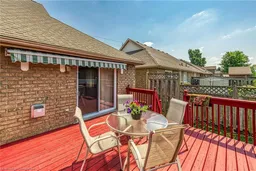 48
48
