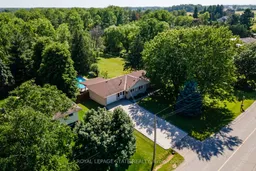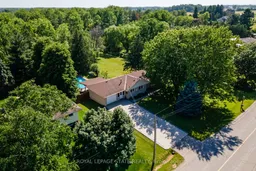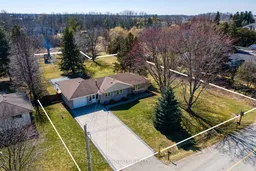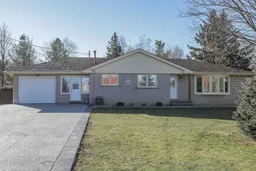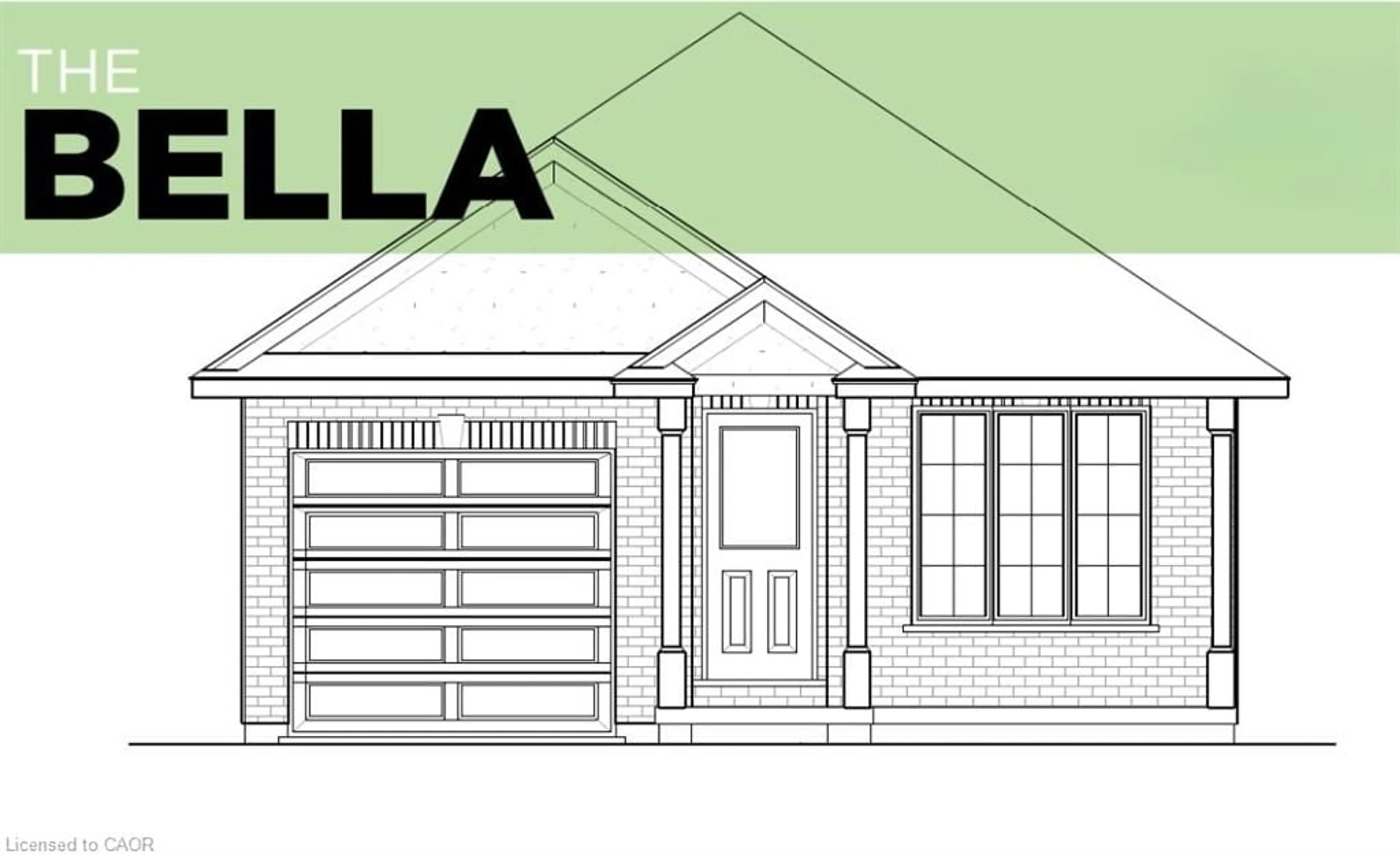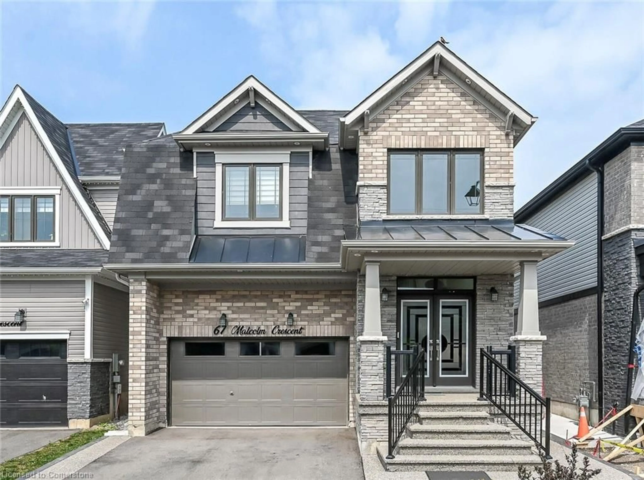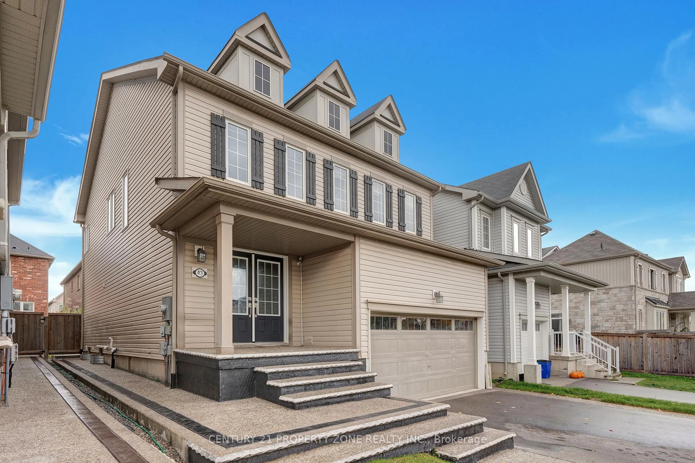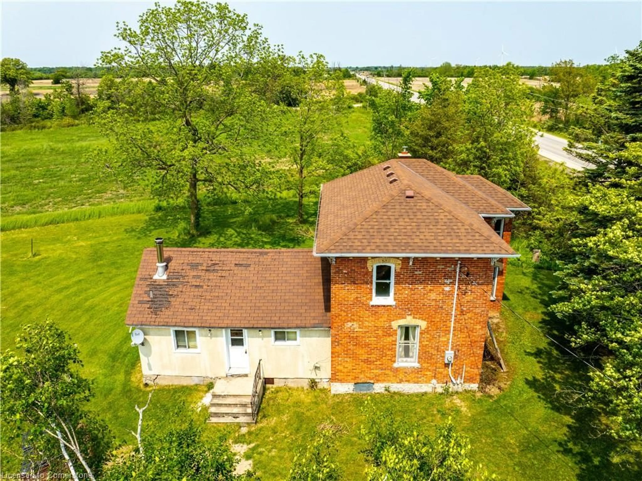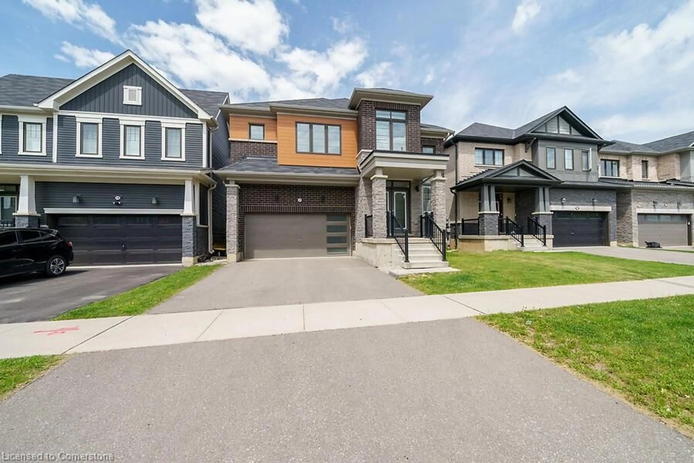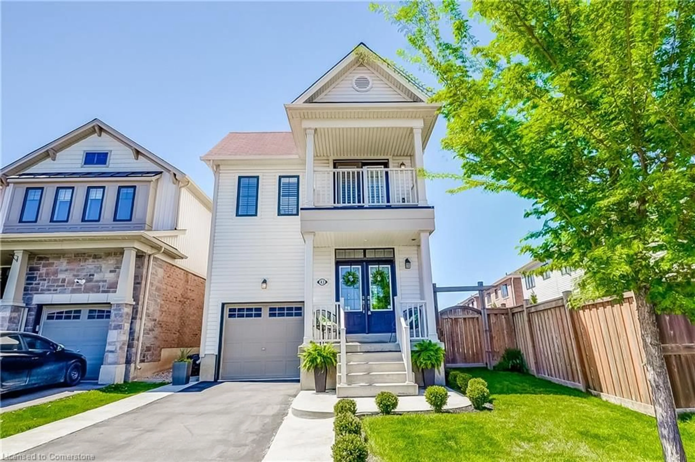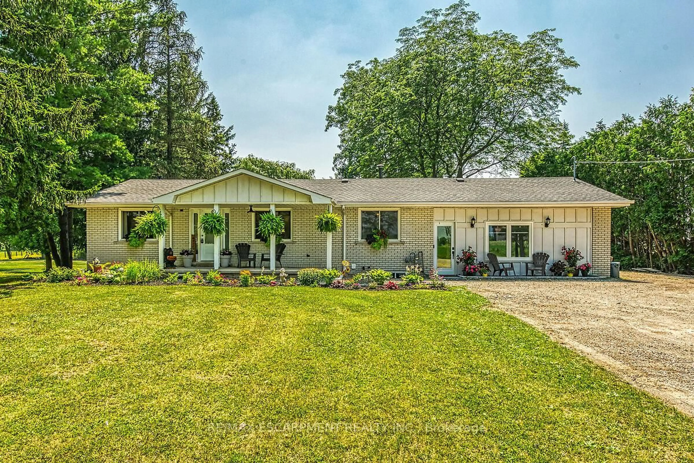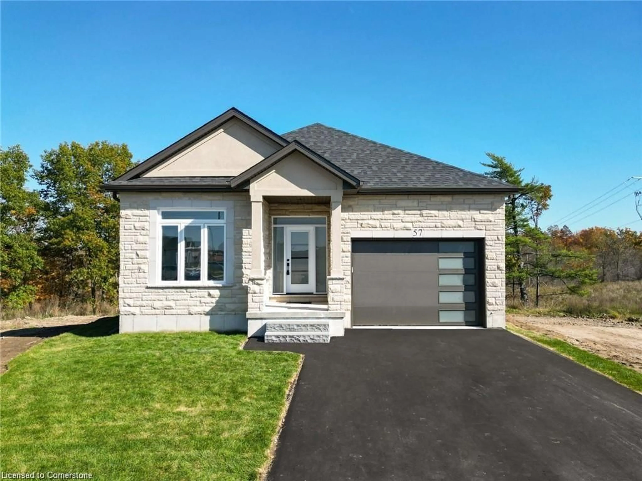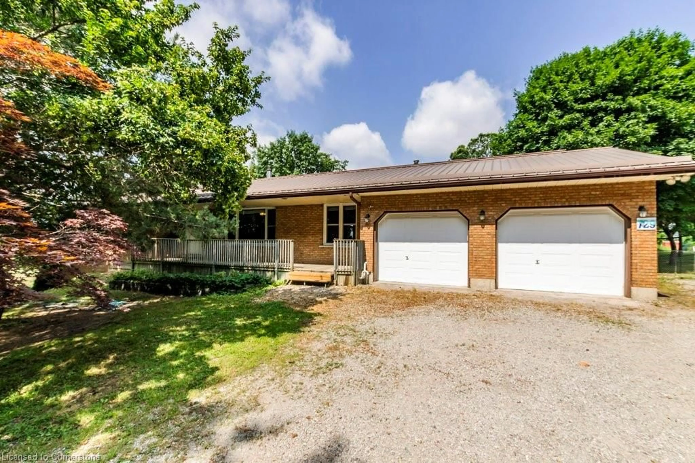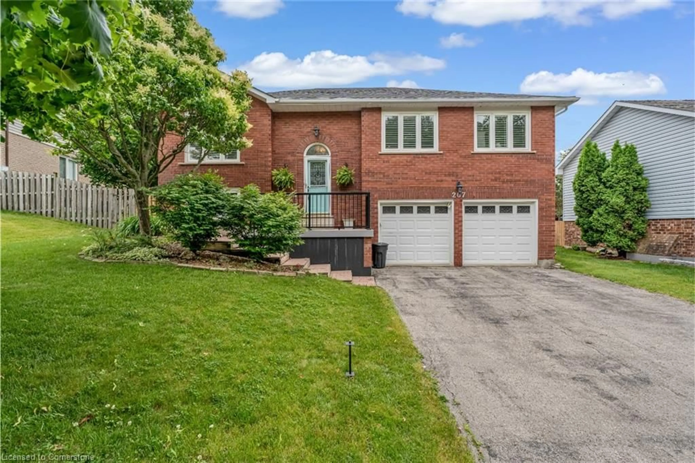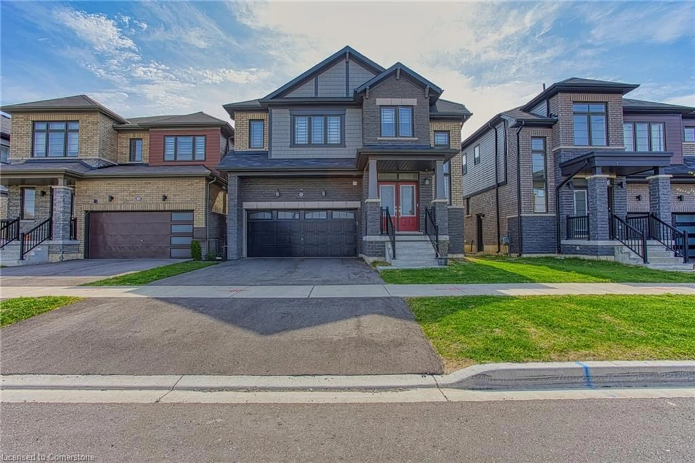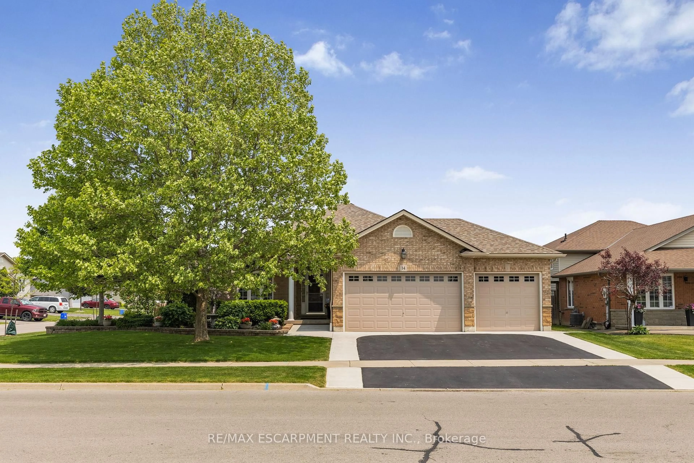This sprawling bungalow offers the perfect blend of country tranquility and city convenience. Set on a breathtaking double-wide lot (previously 109 & 111 Unity Side Road) with 166 feet of frontage, this stunning property provides almost an acre (.904) of landideal for those seeking space and privacy. Located 5 minutes from downtown Caledonia and only 10 minutes from Ancaster and highway access, all amenities are just a short drive away. Perfect for both entertaining and family living, this amazing retreat offers unlimited potential. Imagine hosting family and friends around the firepit, playing games, enjoying a swim in the fully fenced saltwater pool, or perhaps creating a secondary dwelling unit or your dream garage and workshop. The beautiful bungalow features 3 spacious bedrooms and 2 bathrooms with an updated 5-piece bath on the main level and hardwood flooring throughout. There is a large living room with natural light pouring in from the bay window providing scenic views. The dining and entertaining area also serves as a mudroom with inside access to the garage or out to the covered deck overlooking the oasis pool, patio and barbequing area. The gourmet kitchen is a true highlight with solid dovetail jointed, soft close cabinetry, granite counters, stainless appliances, reverse osmosis water filtration, and a large island. The fully finished basement offers plenty of versatility, with a large recreation room complete with a cozy gas fireplace and space for a home gym or family play area. There is a second bathroom with a moveable cedar sauna, and a home office area that can easily convert to a 4th bedroom for large families or to create in-law potential. Additionally, there is a bright laundry area and plenty of storage space. The property enjoys a top-of-the-line water filtration system and a new septic tank (2019). Whether youre looking for a peaceful country retreat or a space to create your dream home this remarkable property offers a rare opportunity!
Inclusions: Fridge, Stove, Microwave, Dishwasher, Washer, Dryer, Electric Light Fixtures & Fans, Bathroom Vanity Mirrors, Television Mounts (TVs excluded), Pool Equipment, Sauna,. Shed, Playground.
