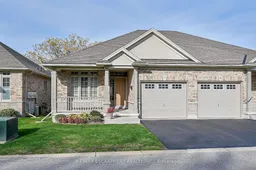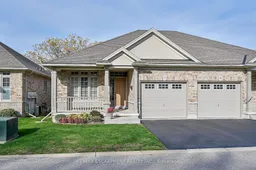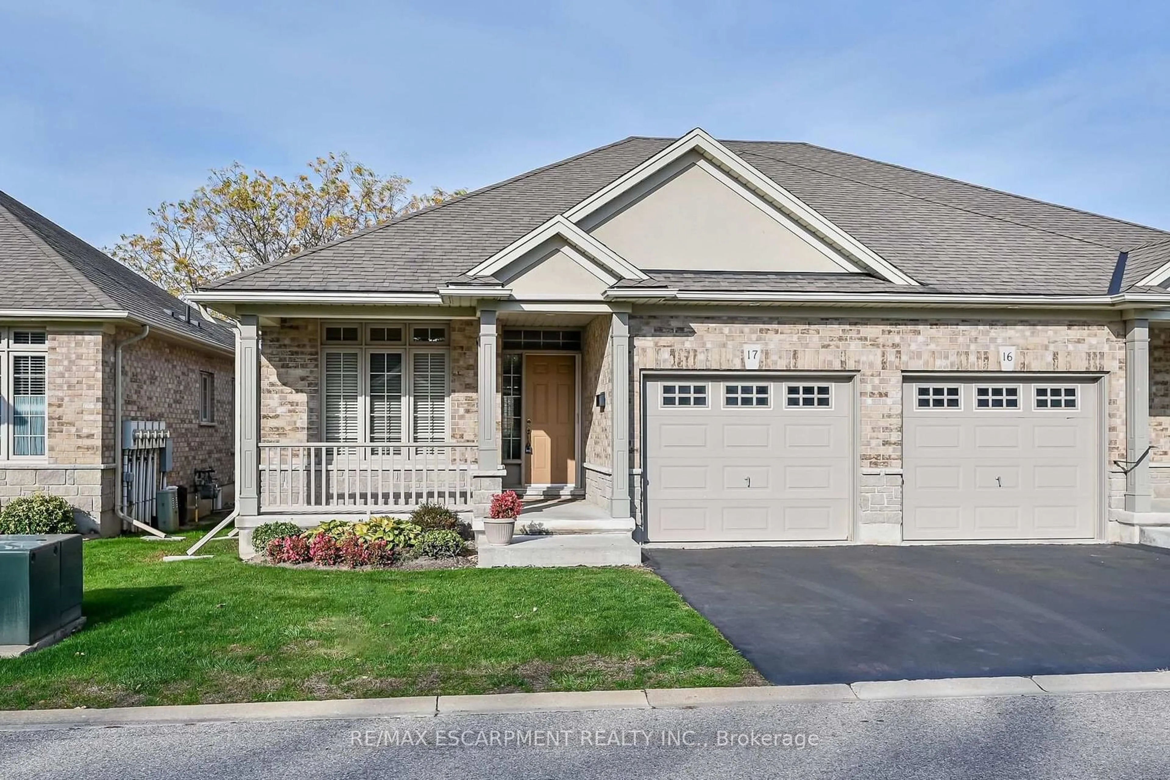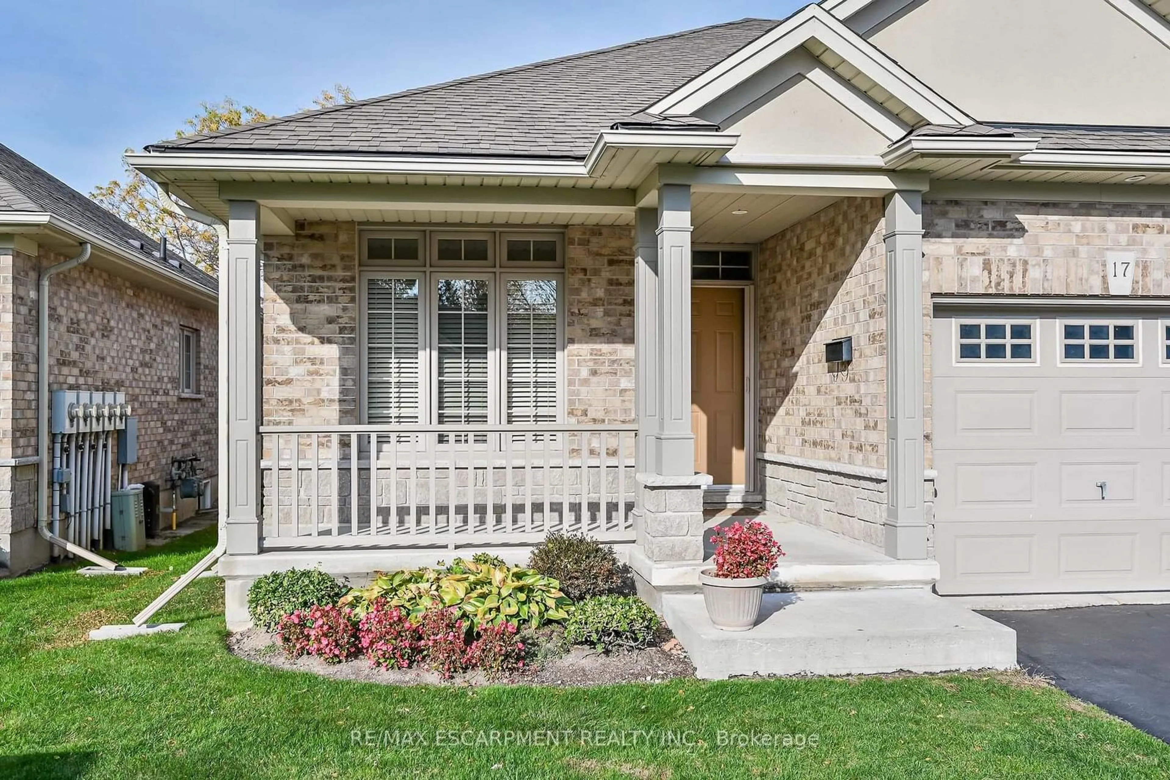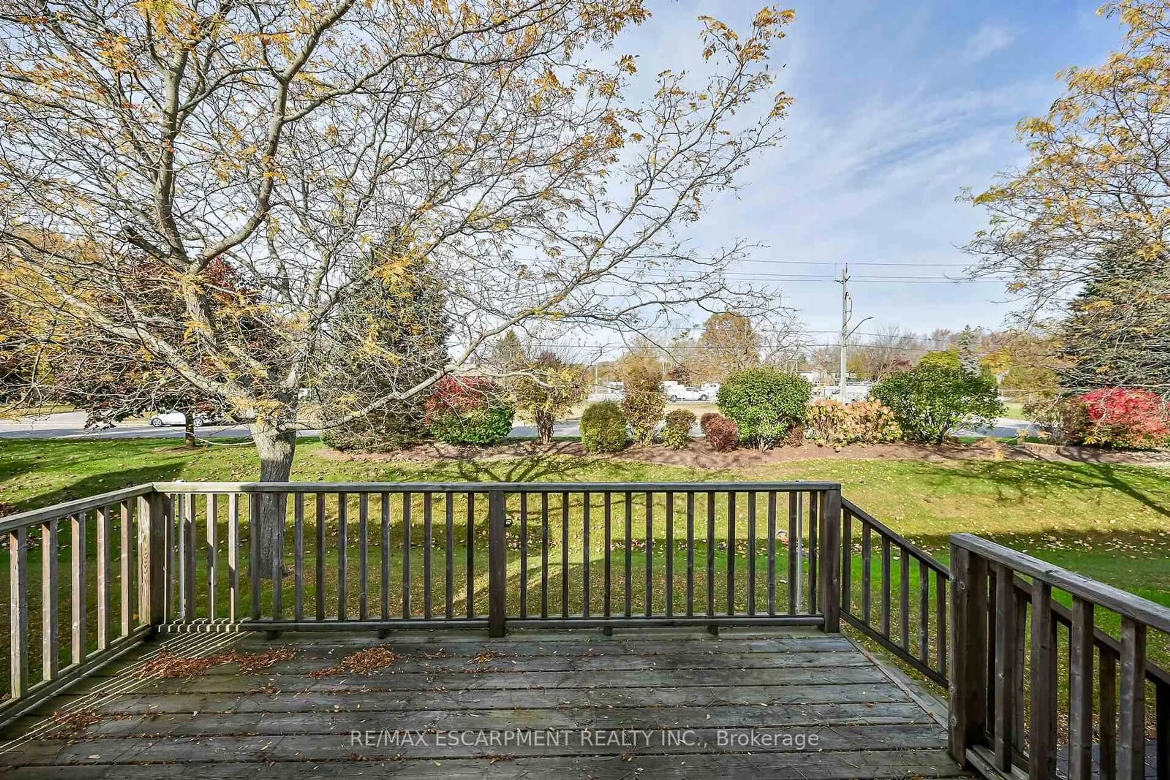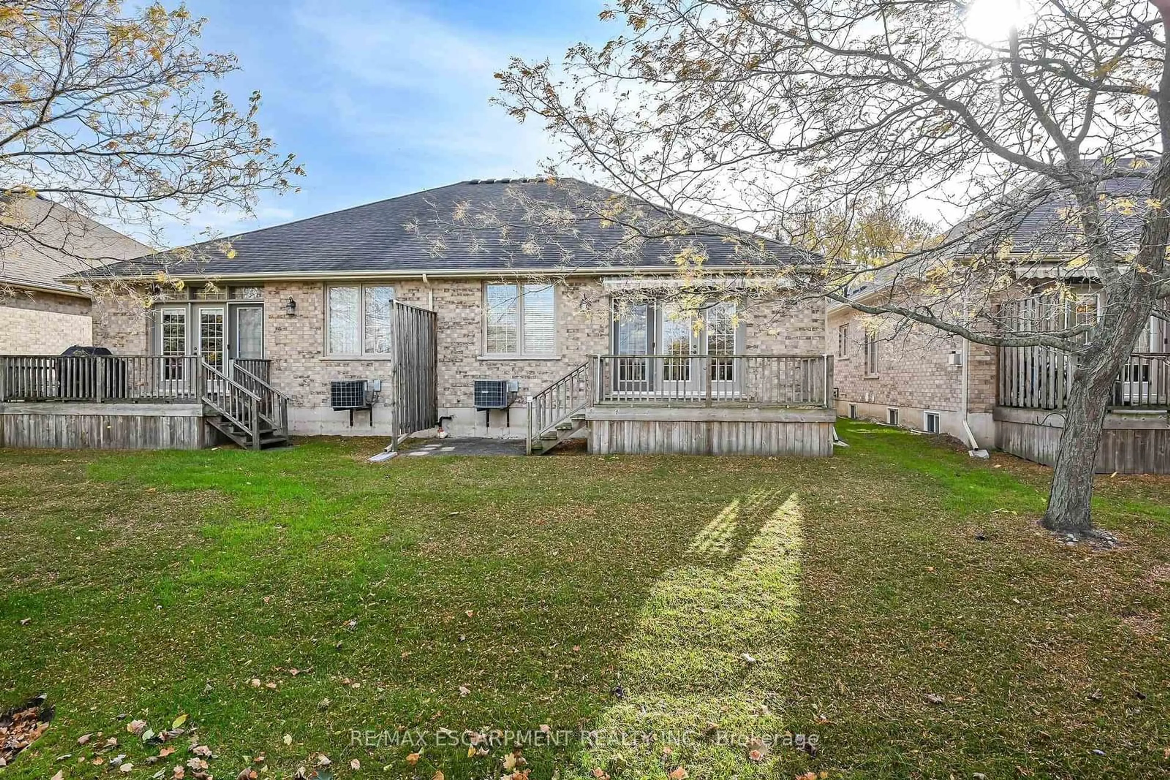1041 PINE St #17, Haldimand, Ontario N1A 2N1
Sold conditionally $579,900
Escape clauseThis property is sold conditionally, on the buyer selling their existing property.
Contact us about this property
Highlights
Estimated ValueThis is the price Wahi expects this property to sell for.
The calculation is powered by our Instant Home Value Estimate, which uses current market and property price trends to estimate your home’s value with a 90% accuracy rate.Not available
Price/Sqft$531/sqft
Est. Mortgage$2,490/mo
Tax Amount (2024)$2,914/yr
Days On Market58 days
Description
Stunning, Beautifully presented 2 bedroom, 2 bathroom Bungalow in sought after Maple Creek Landing on desired Pine Street. Ideal for the discerning Buyer looking for main floor & maintenance free living at its finest. Great curb appeal with attached garage, paved driveway, welcoming front porch, & elevated back deck. The flowing interior layout offers 1175 sq ft of distinguished living space highlighted by spacious kitchen with oak cabinetry, gorgeous hardwood floors throughout dining area & bright living room with walk out to back deck, large primary bedroom with walk in closet, 4 pc primary bathroom, additional 2nd front bedroom, MF laundry, 2 pc bathroom, & welcoming foyer. The unfinished basement provides ample storage, utility area, and the opportunity to add to your overall square footage. Conveniently located close to shopping, restaurants, parks, & Grand River. Convenient access to Niagara, Hamilton, & QEW. Shows Experience all that Dunnville Living has to Offer.
Property Details
Interior
Features
Main Floor
Kitchen
4.8 x 2.9Living
7.19 x 4.19Combined W/Dining
Br
2.92 x 3.89Primary
4.29 x 3.25Exterior
Features
Parking
Garage spaces 1
Garage type Attached
Other parking spaces 1
Total parking spaces 2
Condo Details
Inclusions
Property History
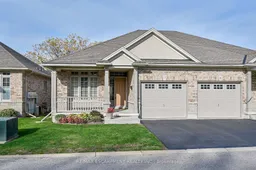 47
47