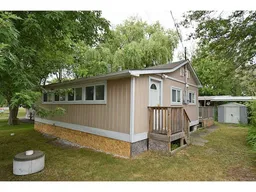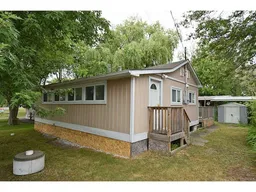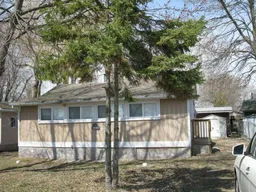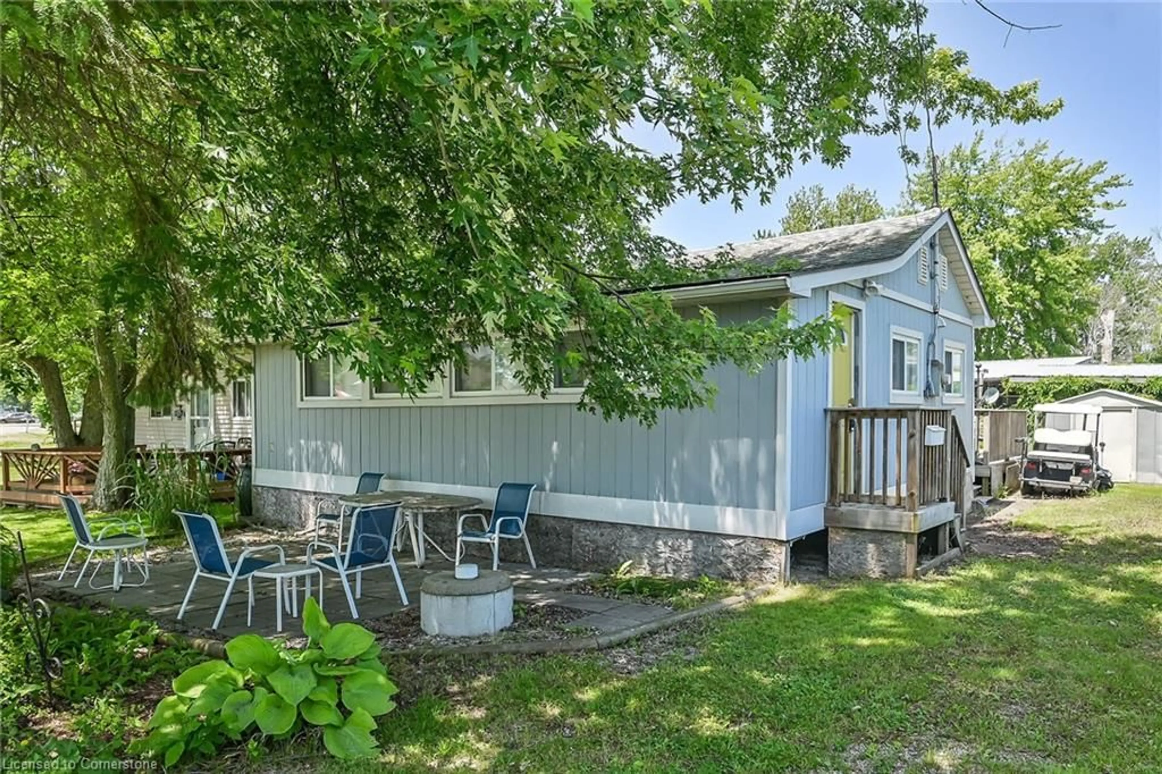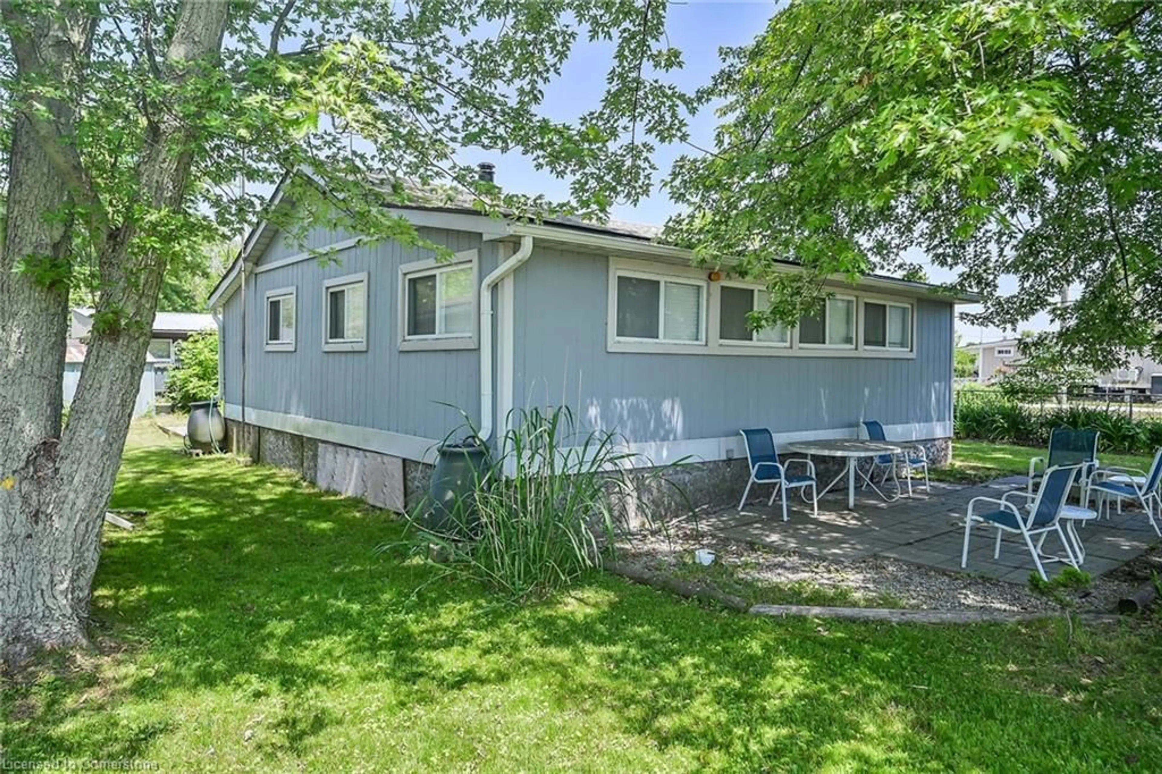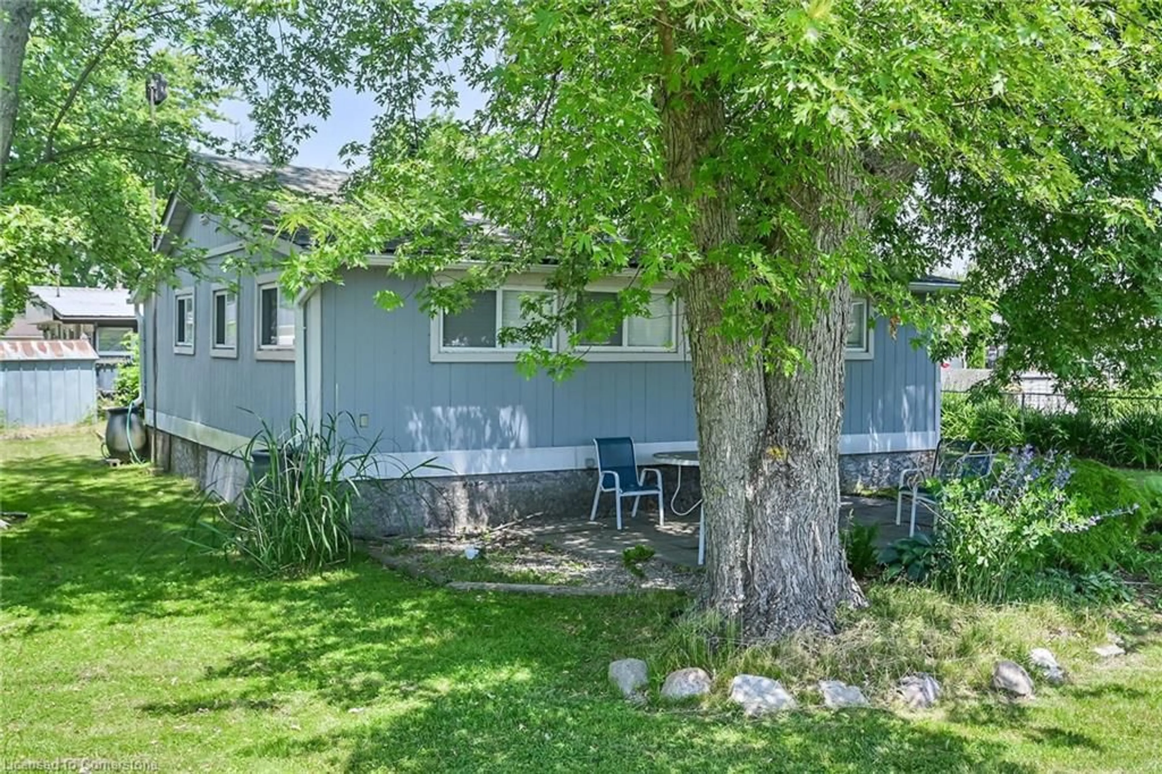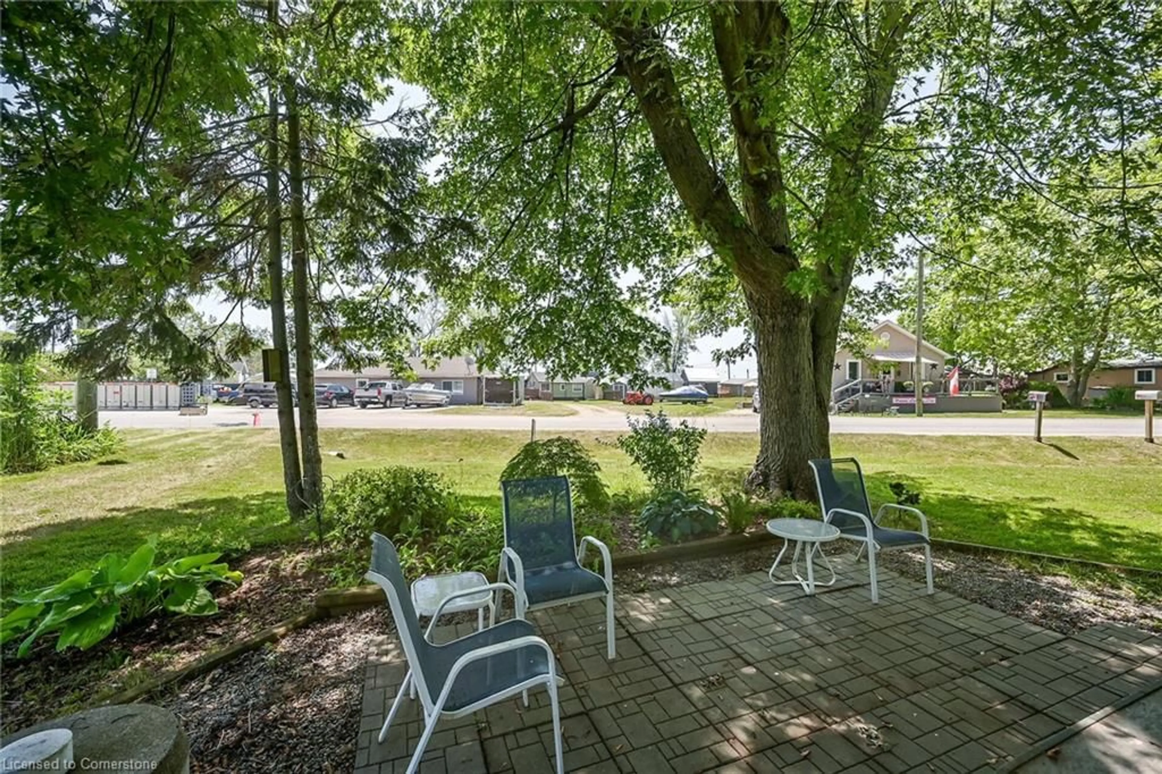1041 Lakeshore Rd, Selkirk, Ontario N0A 1P0
Contact us about this property
Highlights
Estimated valueThis is the price Wahi expects this property to sell for.
The calculation is powered by our Instant Home Value Estimate, which uses current market and property price trends to estimate your home’s value with a 90% accuracy rate.Not available
Price/Sqft$201/sqft
Monthly cost
Open Calculator
Description
Longing for an affordable Lake Erie life-style - well your wait is over! Check out 1041 Lakeshore Road located in the heart of Selkirk Cottage Country - relaxing 45 minute commute to Hamilton, Brantford & Hwy 403 - 20 minutes west of Dunnville - similar distance east of Port Dover’s amenities - just 8 mins west to the Village of Selkirk. Includes beautifully appointed 3 seasons' cottage situated in Featherstone Acre Park on economic leased land introduces 916sf of nautical inspired interior features side deck entry to inviting south-end dining room highlighting stylish wood plank feature wall & oversized windows overlooking paver stone patio nestled under towering hardwoods includes partial lake views in the distant horizon. Design continues to comfortable living room enjoying the warmth of WETT certified wood stove & patio door walk-out to 15ft x 15ft private rear entertainment deck & fenced rear yard - segues to fully equipped kitchen sporting white cabinetry & full compliment of appliances - completed with 3 decent sized bedrooms, den/office possible 4th bedroom & completed with modern 3pc bath includes double sized tiled walk-in shower. Notable extras - painted composite exterior-2017, roof shingles-2018, 100 amp hydro (breakers), weeper tiled front/rear yard-2019, professionally lifted/mounted on concrete sono-tube pier foundation-2012, fibre internet attached to cottage (not connected), vinyl windows, aluminum facia/soffit/eaves, 2400 gal water cistern & concrete holding tank. Reasonable $4400 per year lease fee includes property tax, use of 2 park beaches, volleyball court & play park. Note - 9 month occupancy (Jan./Feb./March must be vacated). "Escape to the Lake” - at a price meeting most everyone’s budget!
Property Details
Interior
Features
Main Floor
Bathroom
3.10 x 1.423-Piece
Bedroom
2.18 x 2.51Bedroom
2.51 x 2.26Bedroom
2.24 x 2.59Exterior
Features
Parking
Garage spaces -
Garage type -
Total parking spaces 1
Property History
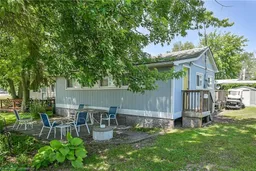 48
48