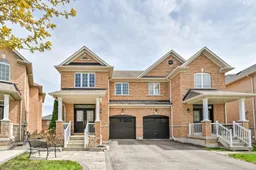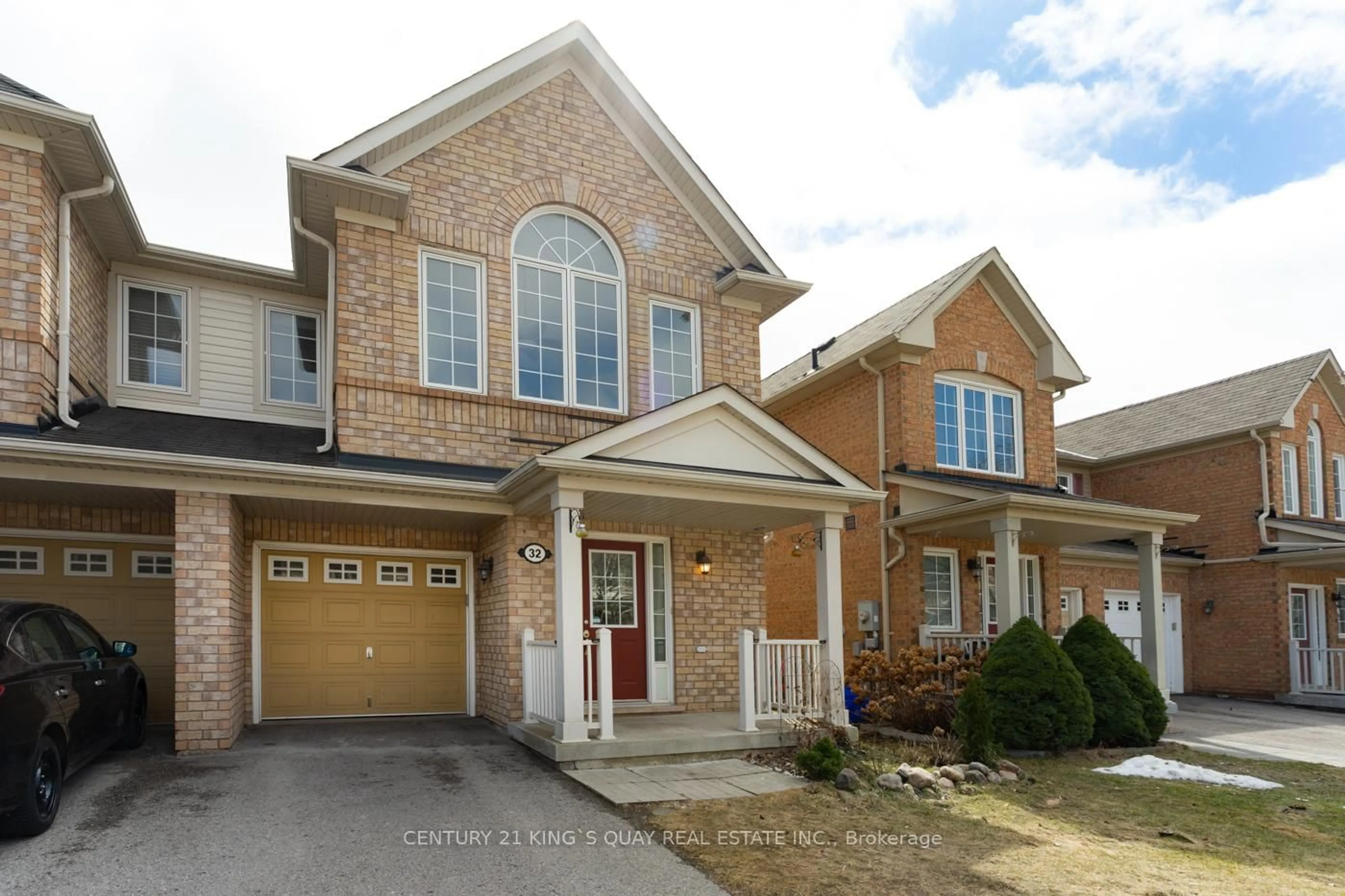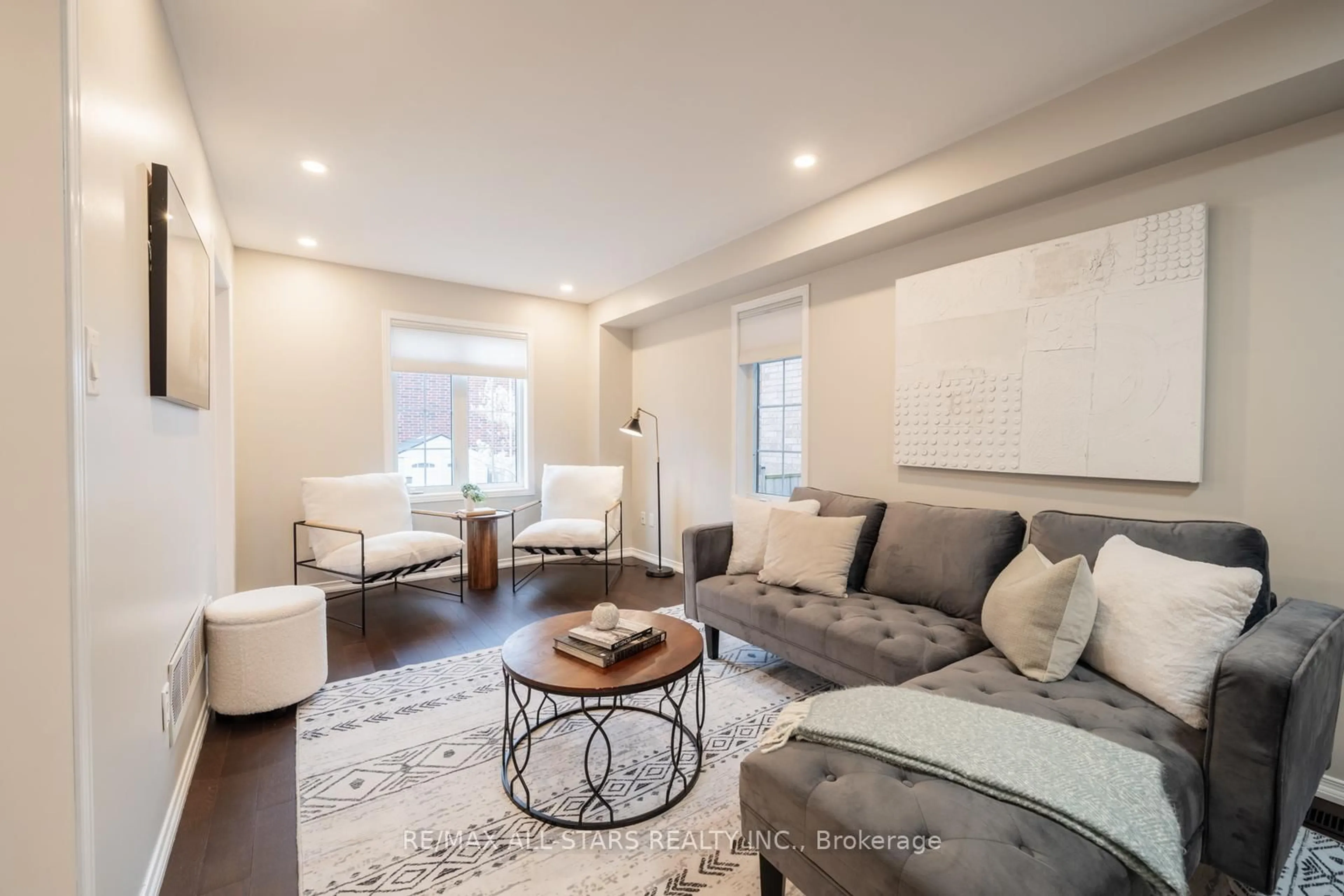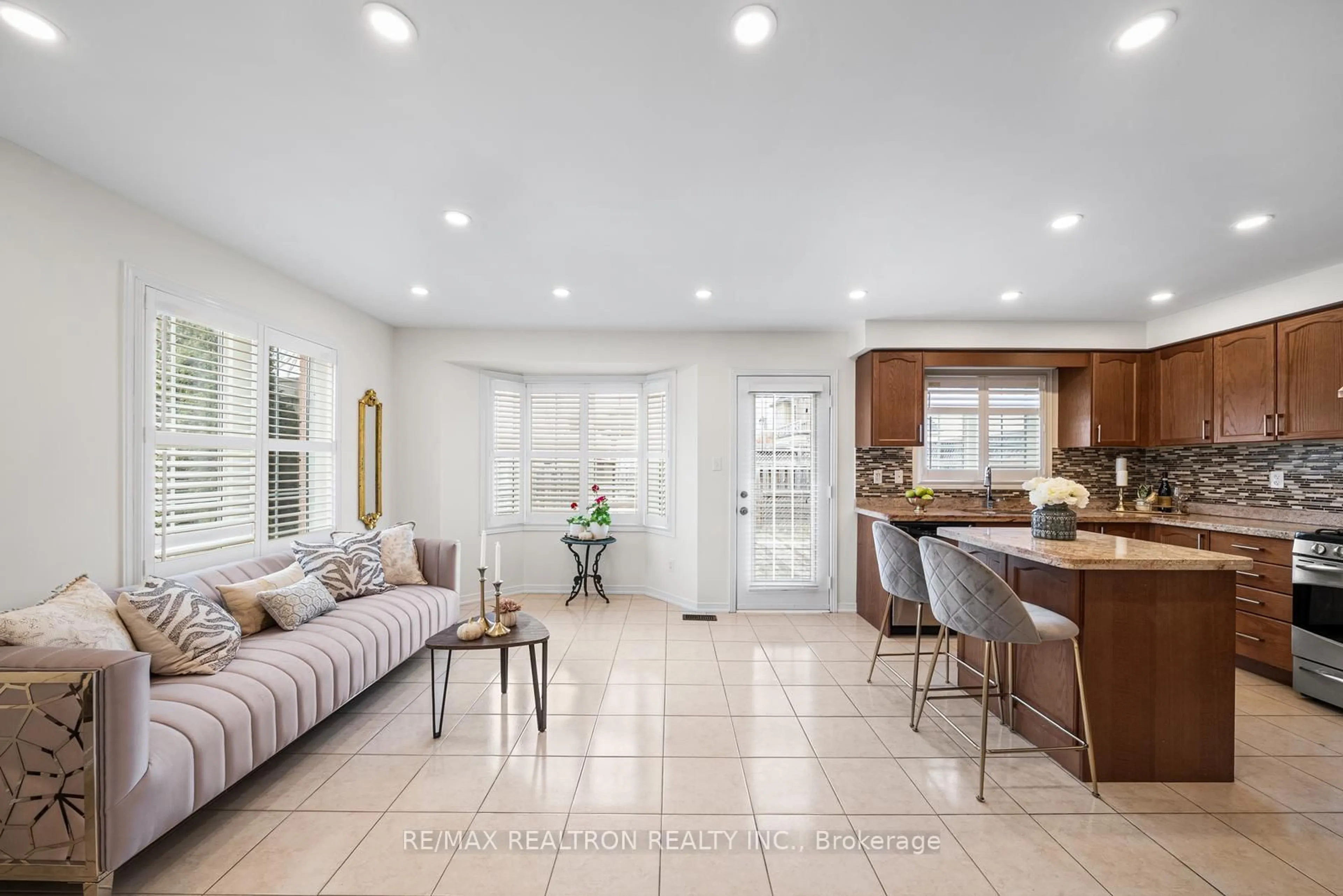Rare opportunity on coveted Jonas Millway! Surrounded by detached homes, this spacious semi-detached property offers a highly sought-after fully finished walk-out basement with a complete in-law suite perfect for multi-generational living or guests. Set on an oversized, sunny south-facing pie-shaped lot (widening to approx 50 ft at the rear & 101 ft deep), the home offers nearly 2,000 sq ft above grade plus the finished walk-out lower level. The bright, open-concept main floor features soaring 9-ft ceilings, brand-new kitchen appliances (stove, refrigerator & microwave - 2025), a gas fireplace with a custom plaster mantle, new light fixtures (2025), fresh paint throughout the entire home (2025), & a large 12' x 12' deck off the kitchen with newly built stairs & elegant wrought iron pickets leading down to the gardens (2021). The backyard is a true retreat, showcasing breathtaking perimeter gardens, a newly built composite deck on the lower level (2017), upgraded composite side steps leading to the front yard (2022) & a storage shed. Upstairs, you'll find 3 generously sized bedrooms plus a spacious family room easily convertible to a 4th bedroom with closet if desired (Seller will convert upon request). The newer in-law suite is thoughtfully designed with large windows, its own kitchen with granite countertops, subway tile backsplash, stainless steel appliances, a spacious bedroom, a full 4-piece bathroom, laminate flooring, pot lights & a private walk-out to the lower composite deck & lush mature gardens, offering flexibility for extended family living. Additional upgrades include: interlock front yard patio, A/C (2015), two BBQ gas lines, gas line for the main floor kitchen stove, laundry room completion (2024) & washer/dryer (2018). Owner parks one car on the driveway and a second smaller vehicle on the boulevard (3 car parking including garage). Visit the virtual tour/media link for floor plans, video, 3D tour, a full list of upgrades, schools list and more.
Inclusions: See Schedule D
 50
50





