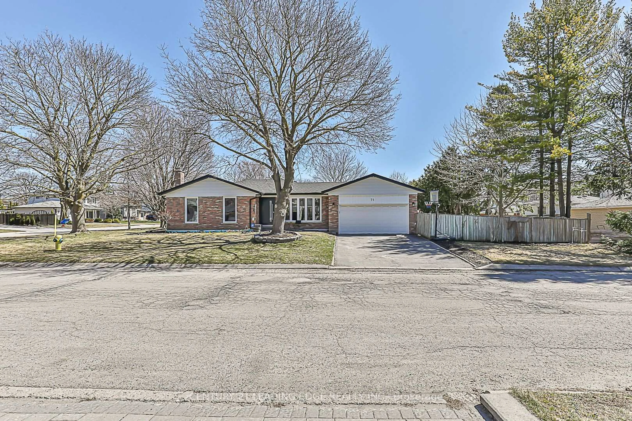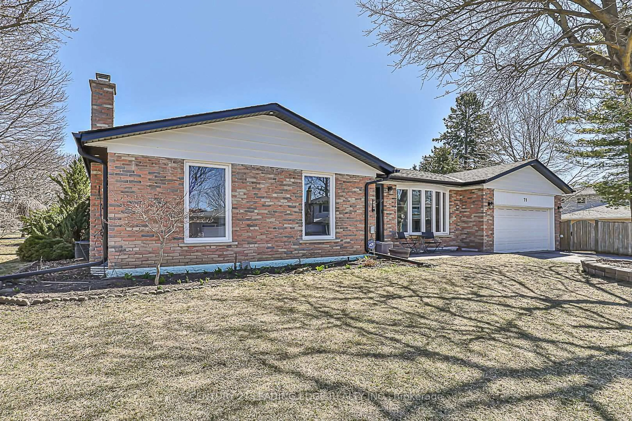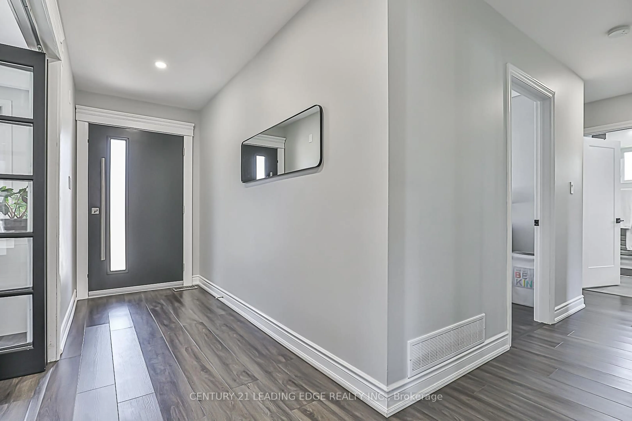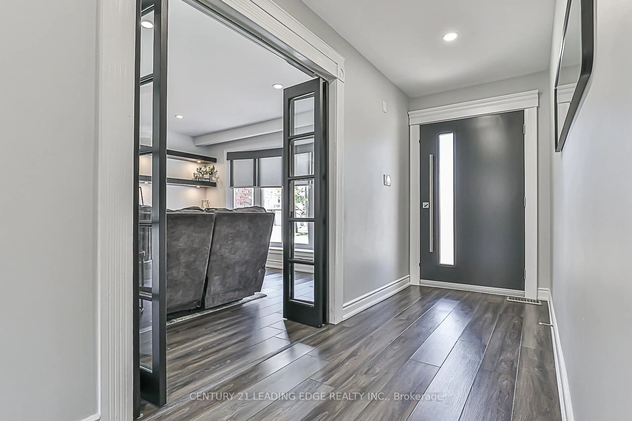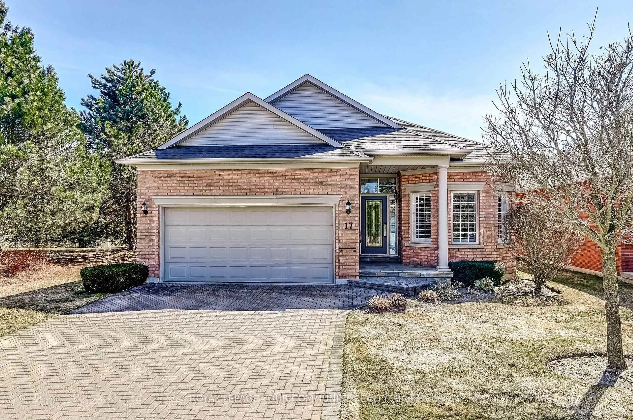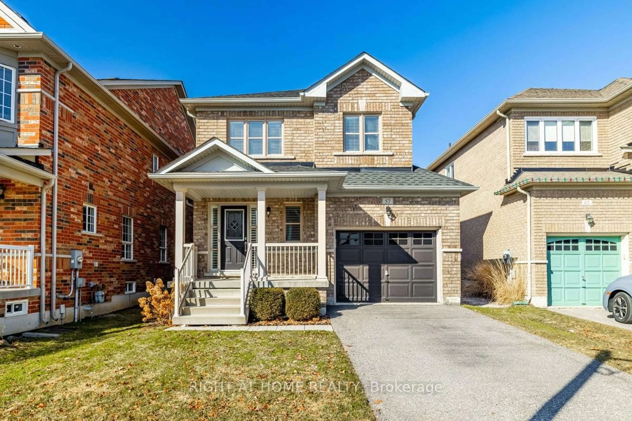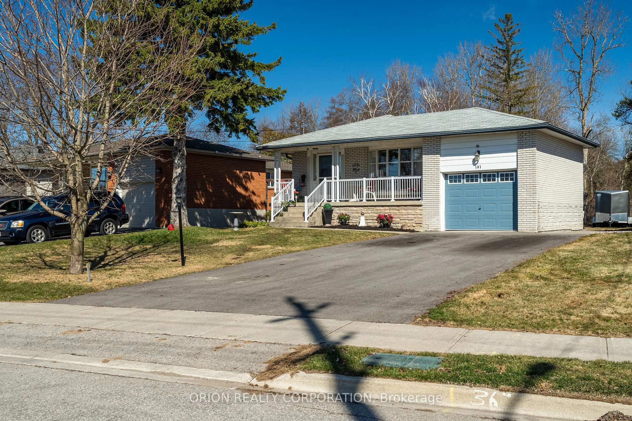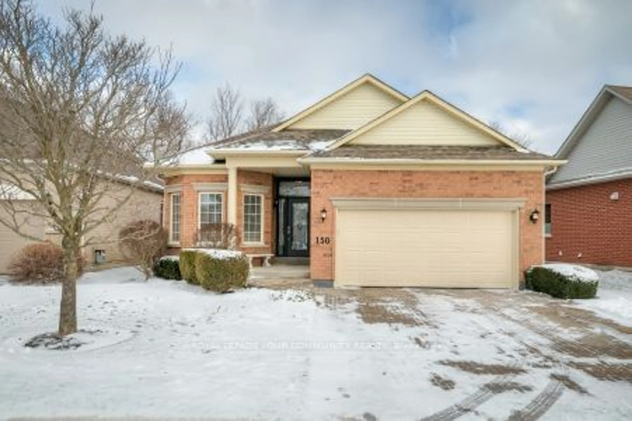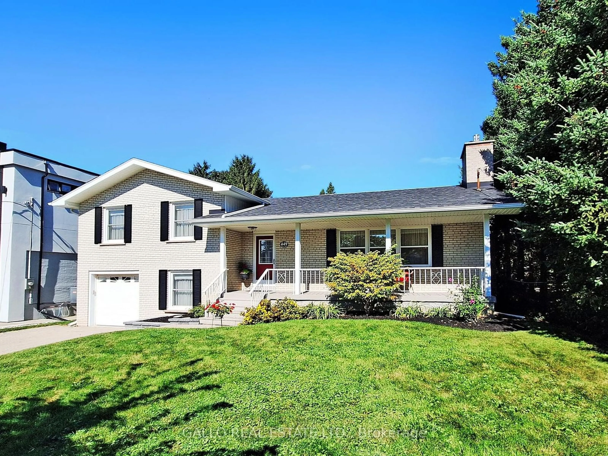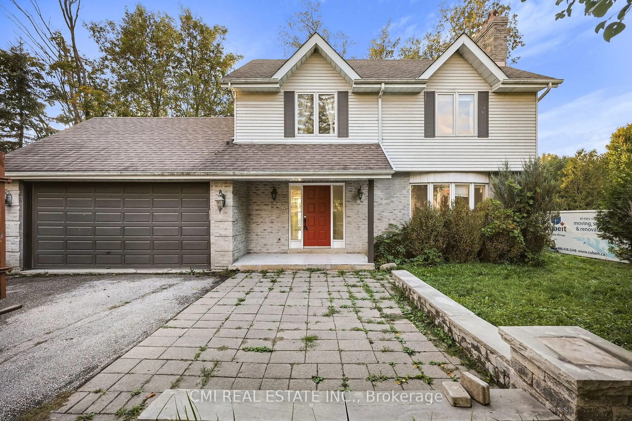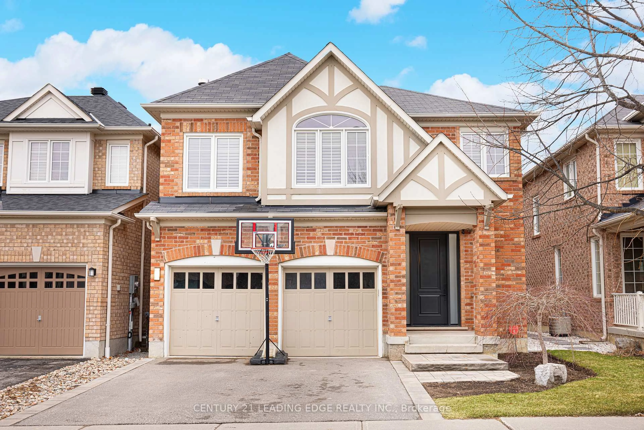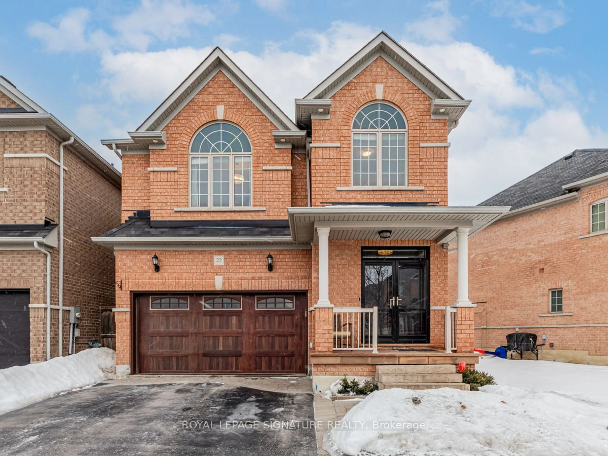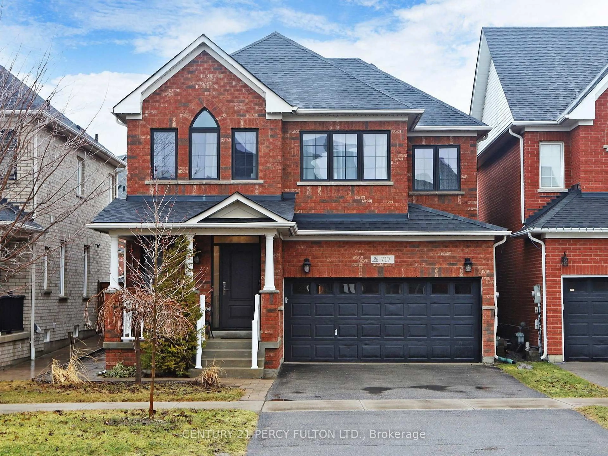71 GLENGALL Lane, Whitchurch-Stouffville, Ontario L4A 1W5
Contact us about this property
Highlights
Estimated ValueThis is the price Wahi expects this property to sell for.
The calculation is powered by our Instant Home Value Estimate, which uses current market and property price trends to estimate your home’s value with a 90% accuracy rate.Not available
Price/Sqft$1,093/sqft
Est. Mortgage$5,961/mo
Tax Amount (2024)$5,148/yr
Days On Market23 days
Description
Here it is! Welcome to the stunningly upgraded, move-in-ready bungalow in the heart of Stouffville that you've been searching for! This one-of-a-kind property combines small-town charm with modern-day functionality, perfect for modern living in a quiet and safe setting. This unique bungalow comes on a generous treed lot and is loaded with over $100,000 in upgrades! The upgrades include a brand new quartz countertop and backsplash (2025), upgraded appliances (2024), updated roof/gutters (with transferrable warranty, 2023), exterior lighting (2023), smooth ceilings (no popcorn), pot lights, and durable waterproof LVP flooring throughout the main floor. Modern amenities abound, including an electric car charging outlet installed, an updated high-efficiency furnace and water tank, Wi-Fi-controlled lighting, garage door, dishwasher, and a must-see main floor curbless shower wet room with an LCD vanity and a heated towel bar! The upgrades are too numerous to list, this house must be seen! Come and experience what modern living in Stouffville is all about!
Property Details
Interior
Features
Lower Floor
4th Br
3.75 x 4.1Closet / Pot Lights
Rec
3.86 x 3.84Gas Fireplace / Pot Lights
Rec
3.45 x 3.84Pot Lights
Exterior
Features
Parking
Garage spaces 2
Garage type Attached
Other parking spaces 2
Total parking spaces 4
Property History
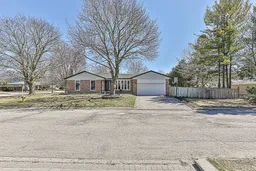 48
48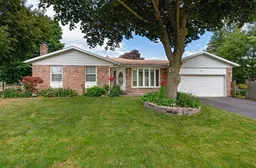
Get up to 1% cashback when you buy your dream home with Wahi Cashback

A new way to buy a home that puts cash back in your pocket.
- Our in-house Realtors do more deals and bring that negotiating power into your corner
- We leverage technology to get you more insights, move faster and simplify the process
- Our digital business model means we pass the savings onto you, with up to 1% cashback on the purchase of your home
