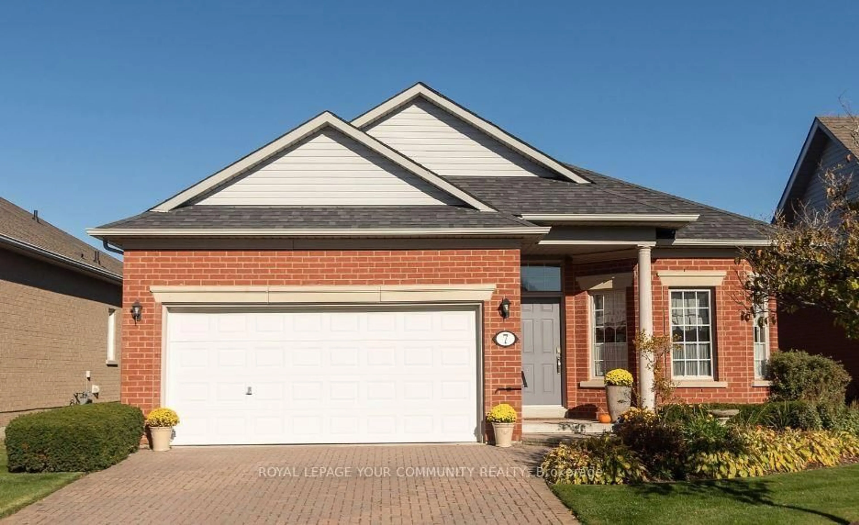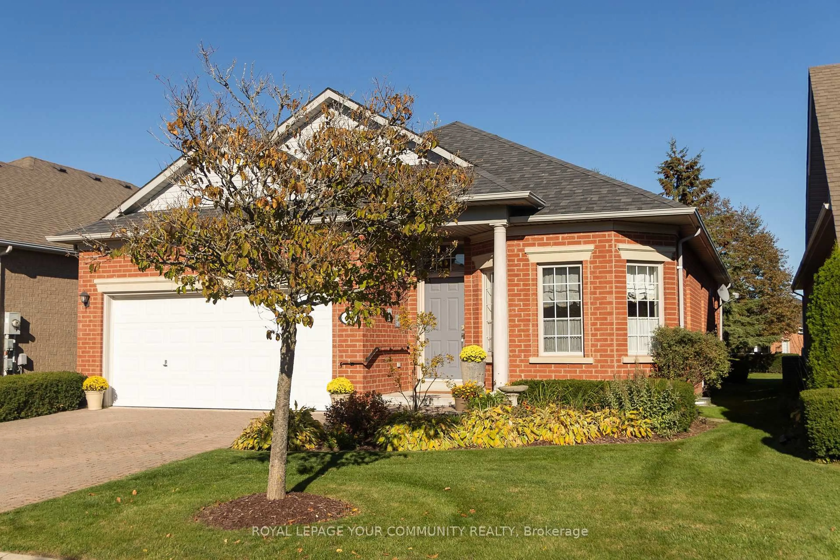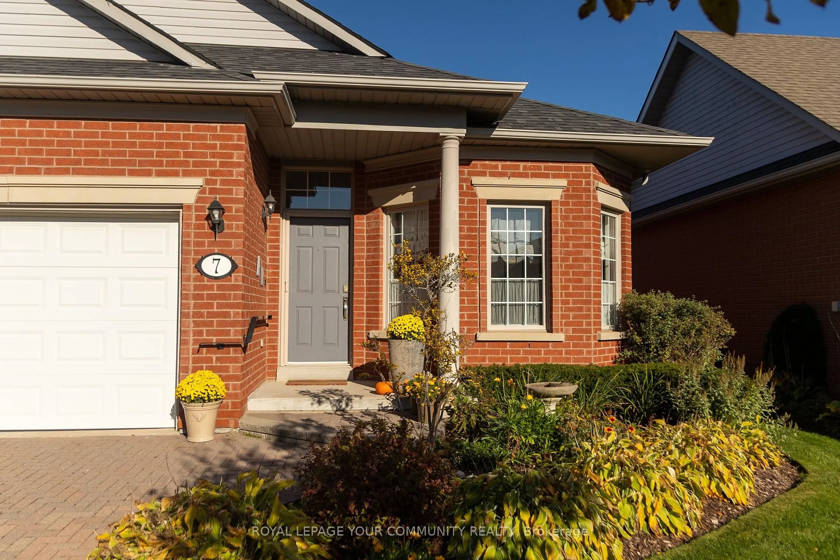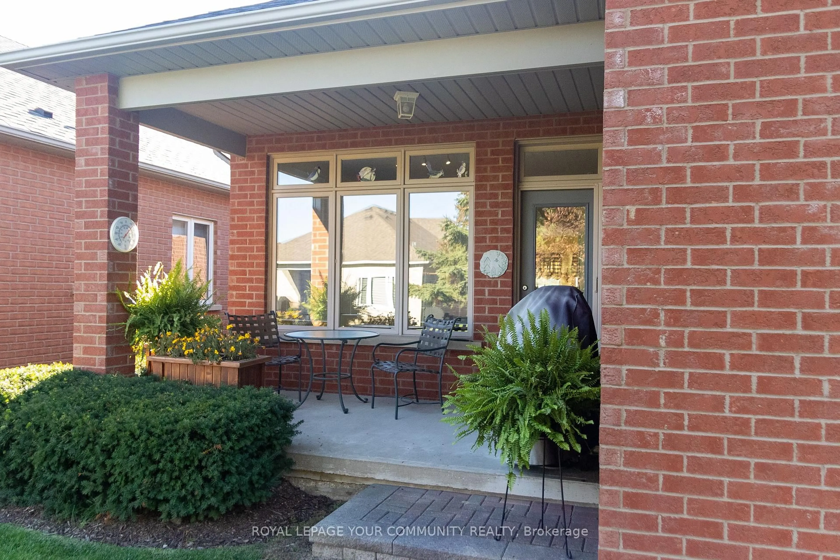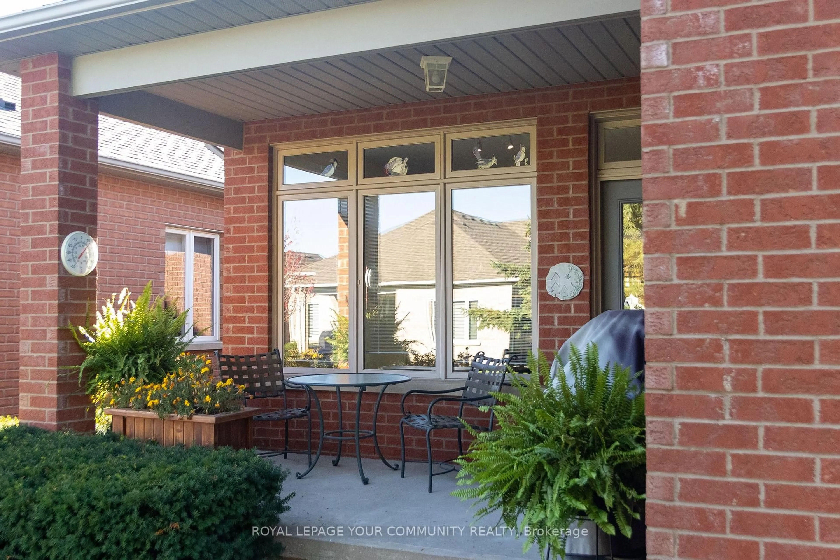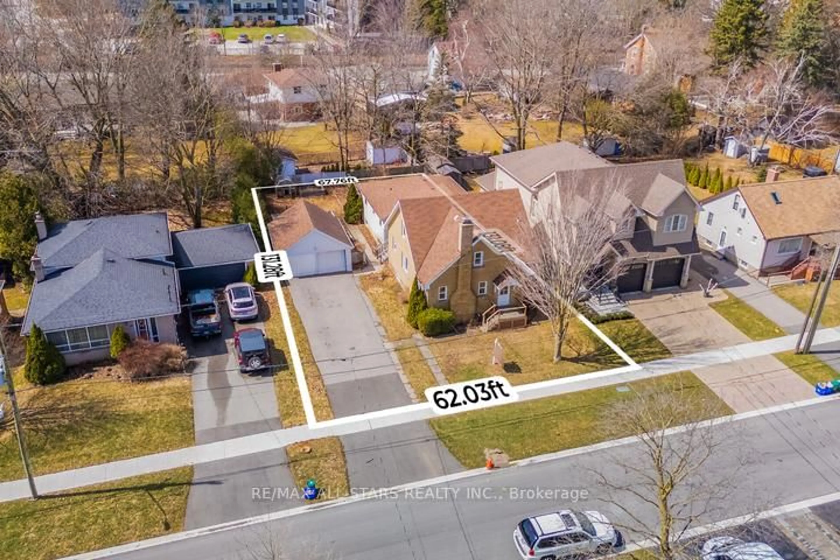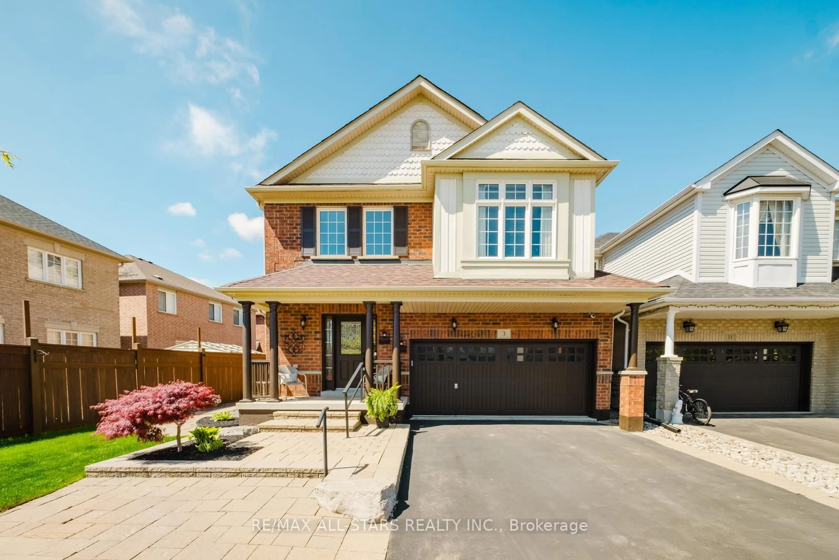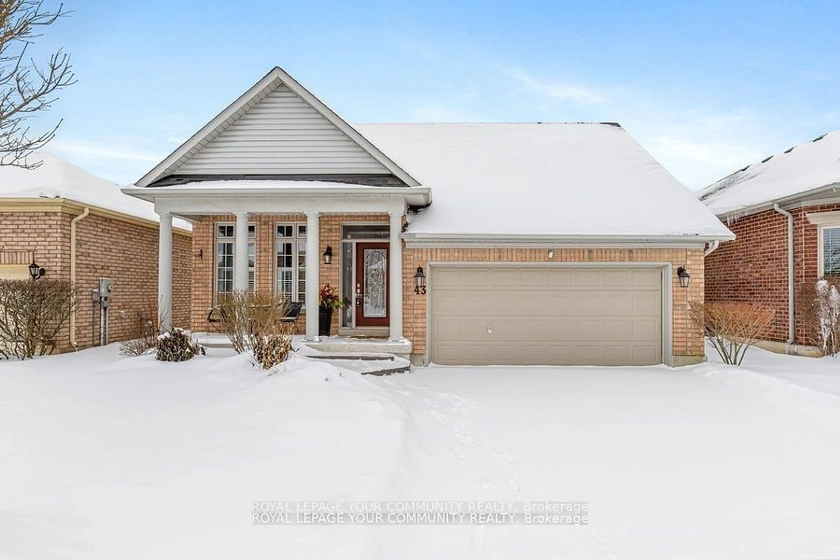7 Arnie's Chance, Whitchurch-Stouffville, Ontario L4A 1L7
Contact us about this property
Highlights
Estimated valueThis is the price Wahi expects this property to sell for.
The calculation is powered by our Instant Home Value Estimate, which uses current market and property price trends to estimate your home’s value with a 90% accuracy rate.Not available
Price/Sqft$699/sqft
Monthly cost
Open Calculator

Curious about what homes are selling for in this area?
Get a report on comparable homes with helpful insights and trends.
*Based on last 30 days
Description
Fabulous, rarely offered Pinehurst II model, with a bright and beautiful, sun-filled kitchen at the back of the house overlooking the private patio. Granite counters, custom backsplash and under-mount lighting, pantry, and built-in desk add to the functionality of this large, eat-in kitchen. The living room has custom cabinetry flanking the gas fireplace. This open concept, 1700 sf layout features 2 bedrooms, plus a den and two full bathrooms. This home has been well-maintained by the original owner. The exclusive Ballentrae Golf and Country Club community boasts an 18-hole championship golf course, recreation center with indoor, salt-water pool, sauna, hot tub, gym, tennis courts, billiards, bocce and many social activities. Maintenance fee includes: Rogers cable and internet, lawn maintenance, snow removal, irrigation system, and use of rec center. Gardening package available for a fee.
Property Details
Interior
Features
Main Floor
Laundry
0.0 x 0.0Ceramic Floor / Laundry Sink / Access To Garage
Living
5.63 x 4.67Broadloom / Gas Fireplace
Dining
3.1 x 2.74Broadloom
Kitchen
6.12 x 4.11Ceramic Floor / Granite Counter / W/O To Patio
Exterior
Features
Parking
Garage spaces 2
Garage type Attached
Other parking spaces 2
Total parking spaces 4
Property History
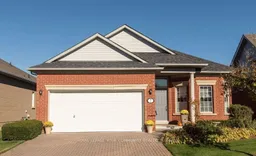 6
6