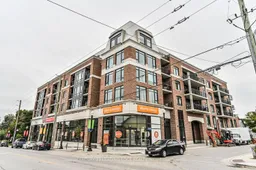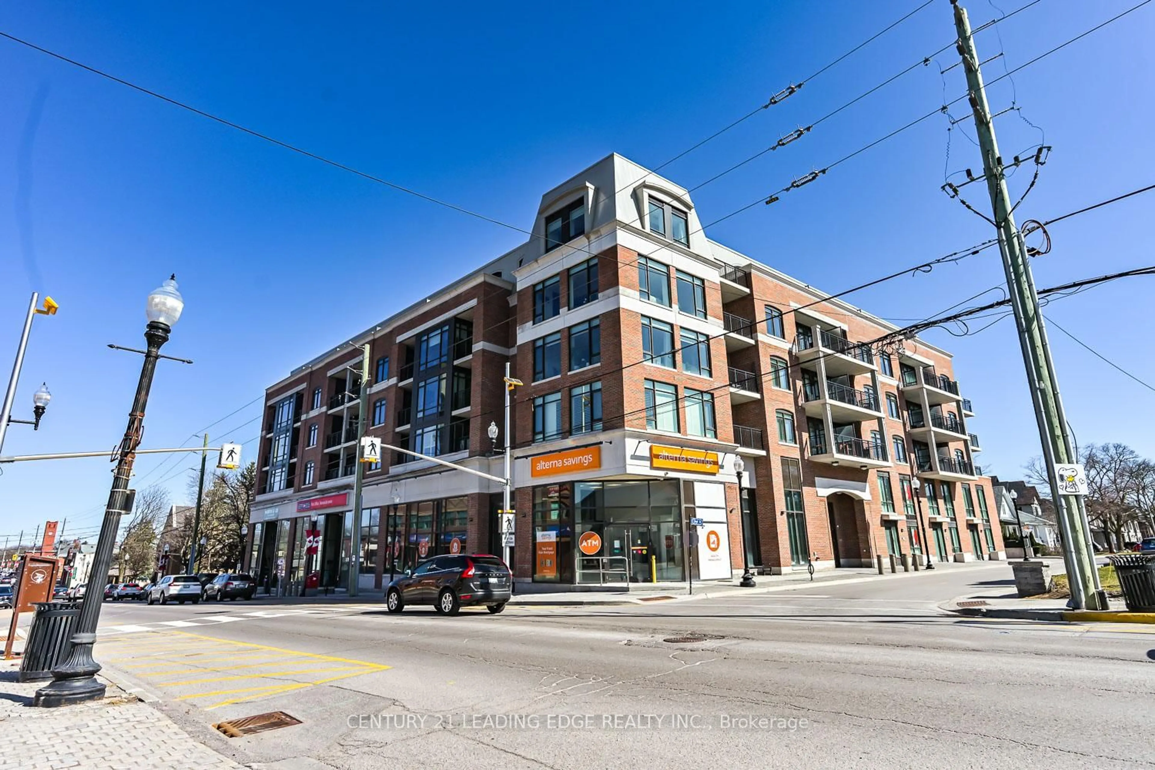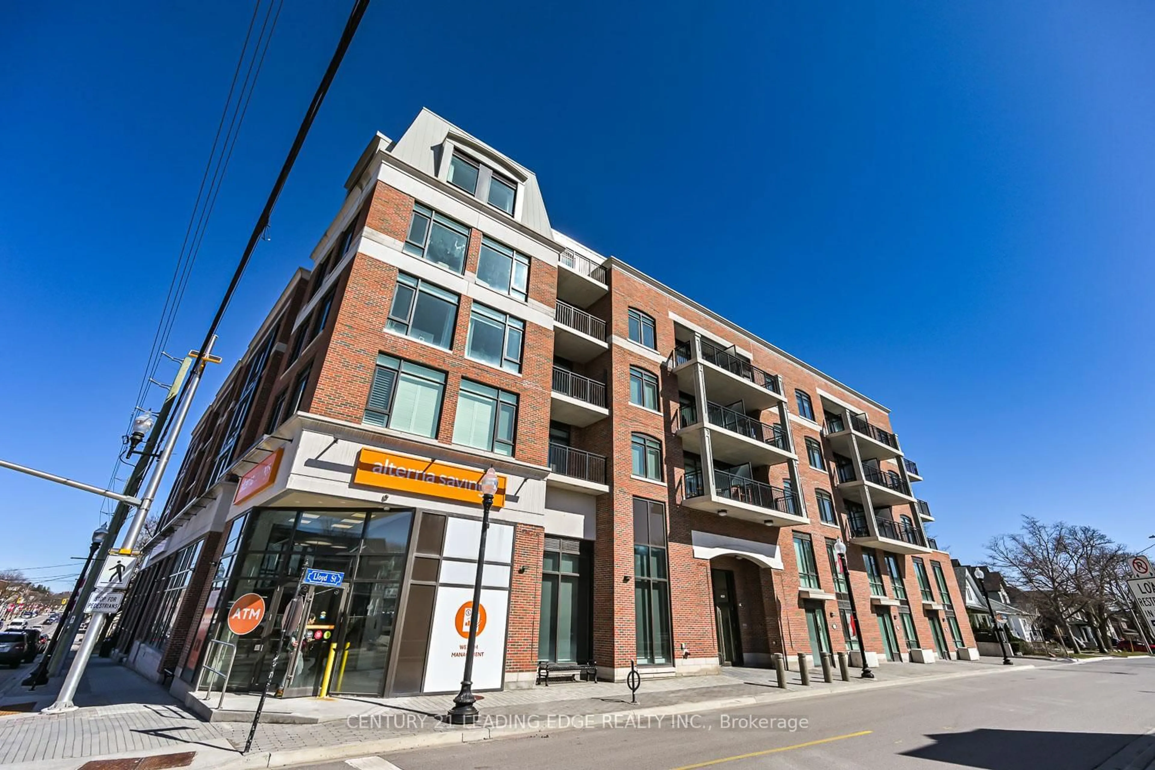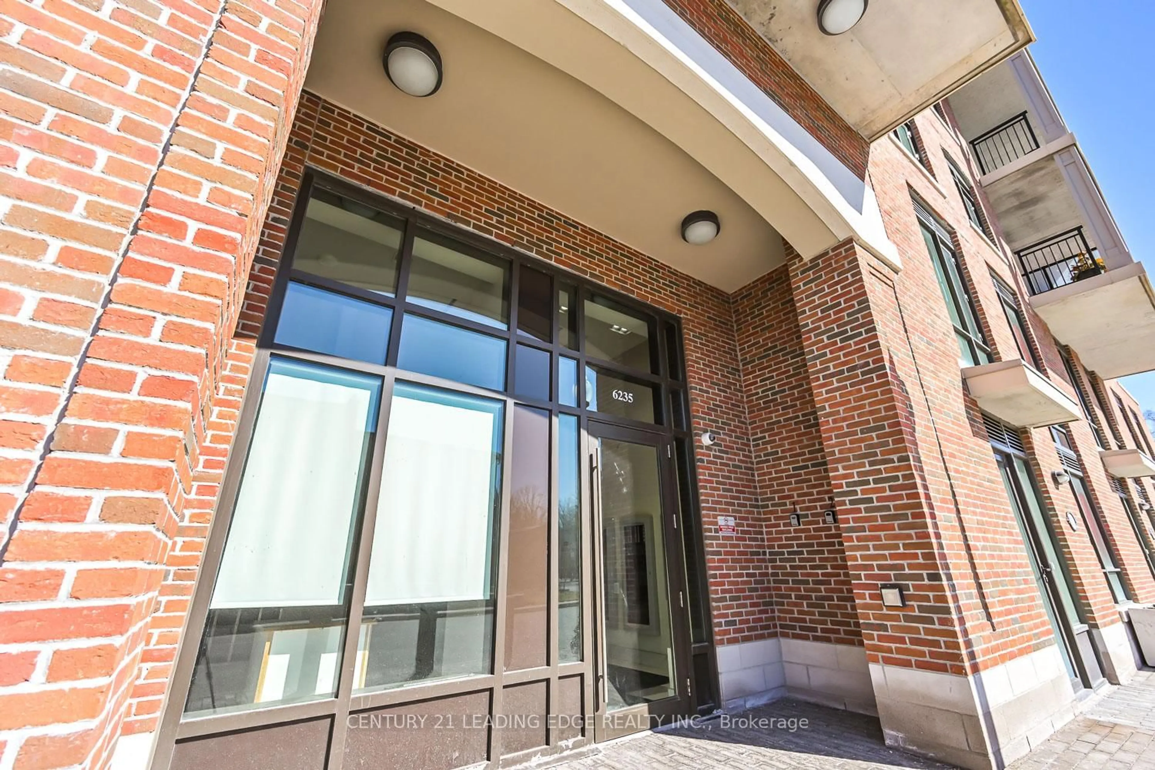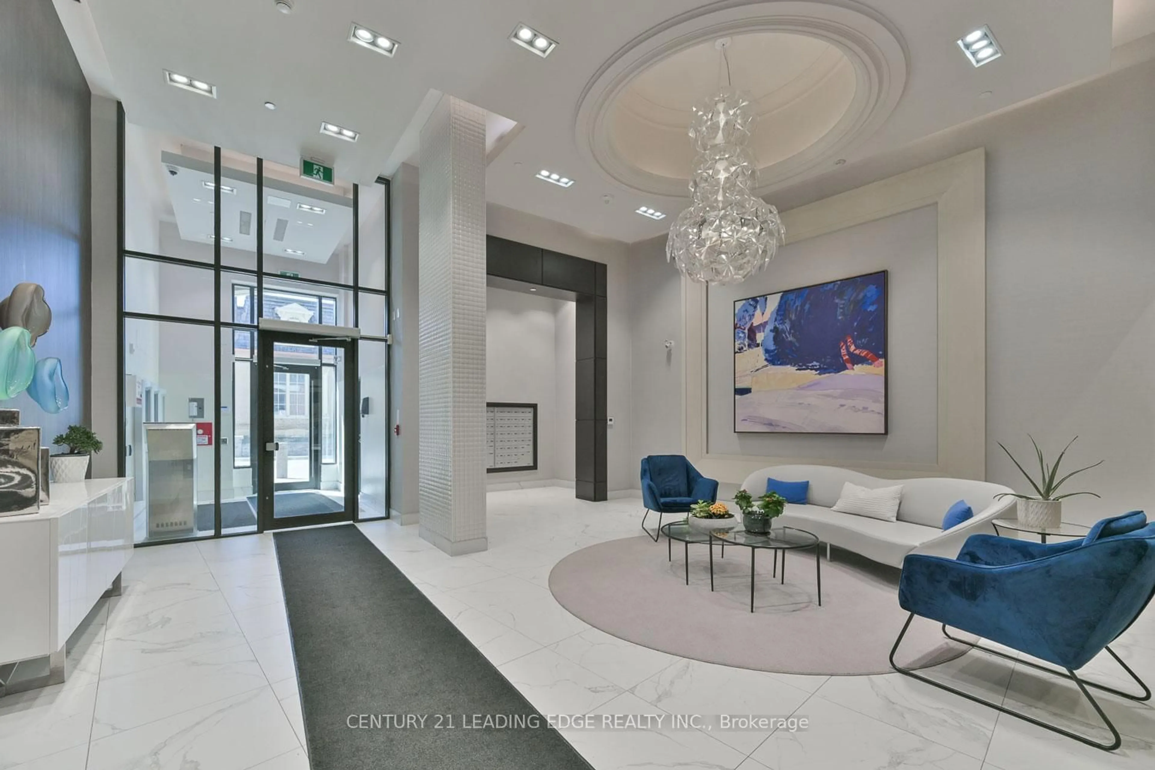6235 Main St #508, Whitchurch-Stouffville, Ontario L4A 4J3
Contact us about this property
Highlights
Estimated valueThis is the price Wahi expects this property to sell for.
The calculation is powered by our Instant Home Value Estimate, which uses current market and property price trends to estimate your home’s value with a 90% accuracy rate.Not available
Price/Sqft$1,004/sqft
Monthly cost
Open Calculator

Curious about what homes are selling for in this area?
Get a report on comparable homes with helpful insights and trends.
+3
Properties sold*
$800K
Median sold price*
*Based on last 30 days
Description
Welcome to Pace on Main, Stouffville's most coveted boutique condominium address. This exceptional penthouse suite, features 796 square feet of refined living space, is a true masterpiece. With soaring 9-foot ceilings and expansive windows, the unit is bathed in natural light, accentuating its sophisticated sleek lines and timeless finishes. The open-concept living and dining areas flow effortlessly onto a private balcony, offering panoramic views of the charming town below. The gourmet kitchen features stainless steel appliances, a tile backsplash, under-cabinet lighting, and a spacious island. For those who require a dedicated workspace, the den provides the perfect setting for an office or home study. The generous primary bedroom includes access to the balcony and a luxurious dressing area that leads to the elegant ensuite bath. Take advantage of the buildings amenities that include a games rom, party/meeting room and an outdoor bbq area on the mezzanine level. 1 underground parking space and locker are included with this superb condo unit. Ideally commuter location, this residence is just steps from the GO train station, with convenient access to parks, scenic trails, the library, and the vibrant shops and dining on Main Street.
Property Details
Interior
Features
Flat Floor
Dining
4.79 x 3.23Laminate / Combined W/Living / Open Concept
Kitchen
2.0 x 3.18Quartz Counter / Centre Island / Backsplash
Den
3.33 x 2.98Laminate / Open Concept
Primary
6.08 x 5.78Semi Ensuite / Double Closet / W/O To Balcony
Exterior
Features
Parking
Garage spaces 1
Garage type Underground
Other parking spaces 0
Total parking spaces 1
Condo Details
Inclusions
Property History
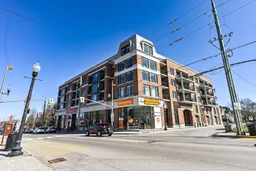 37
37