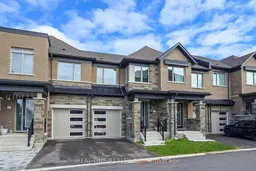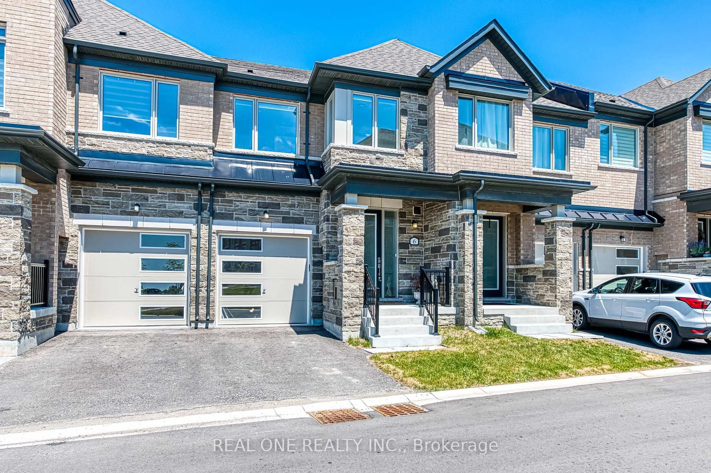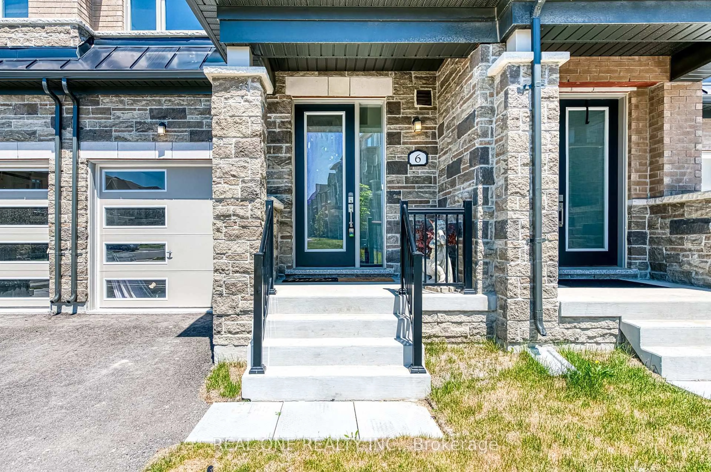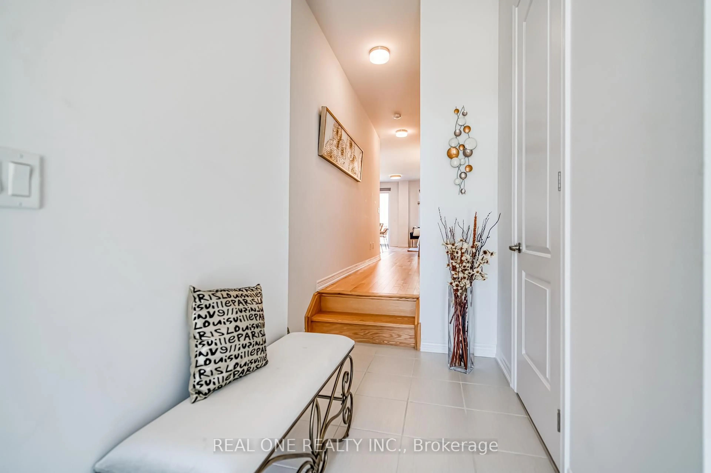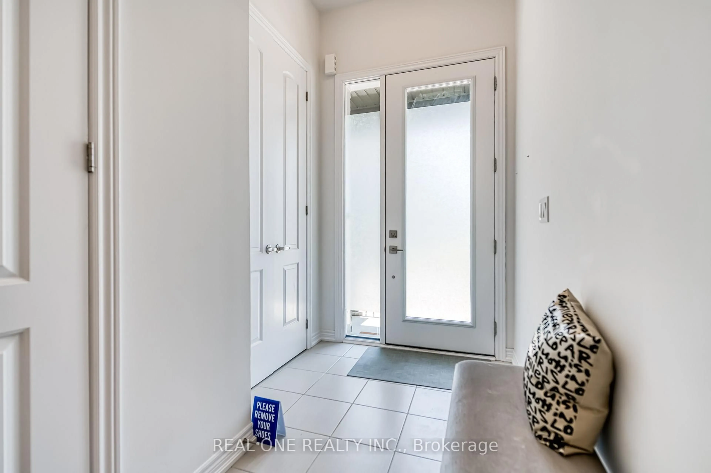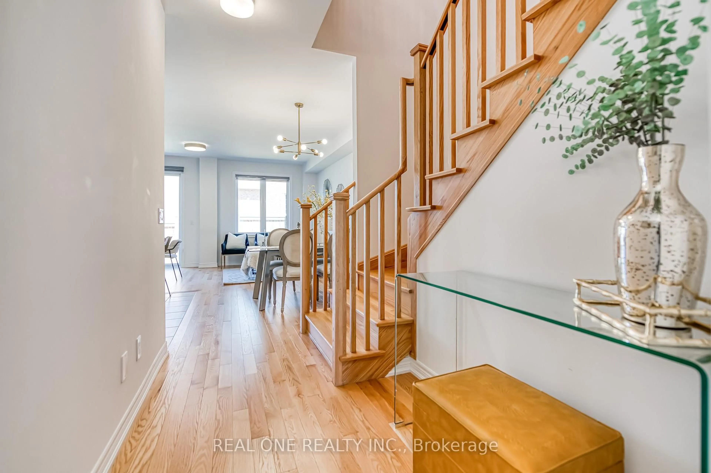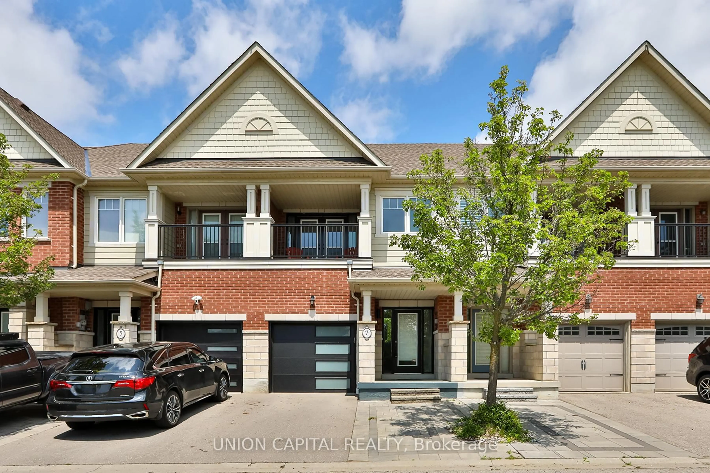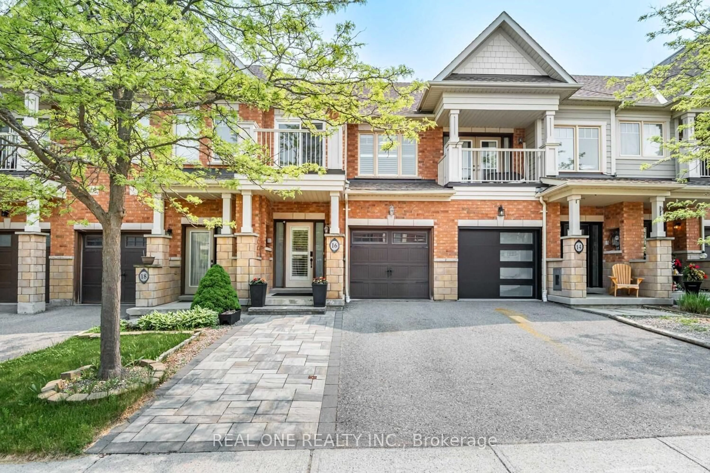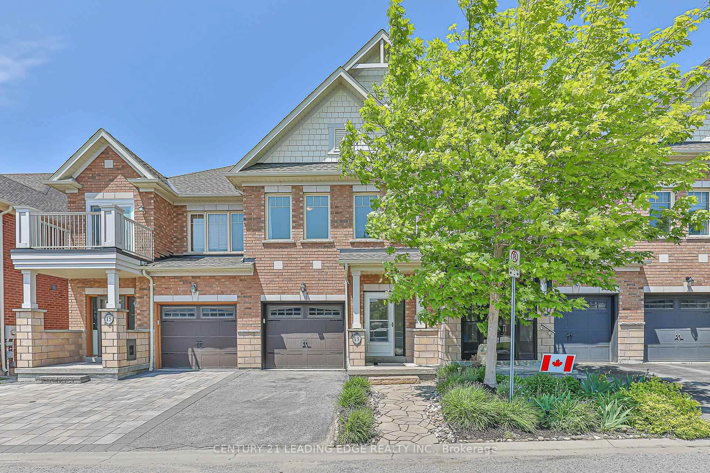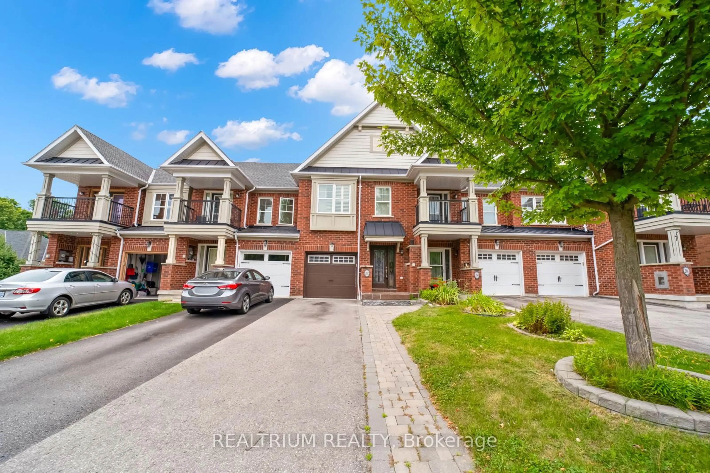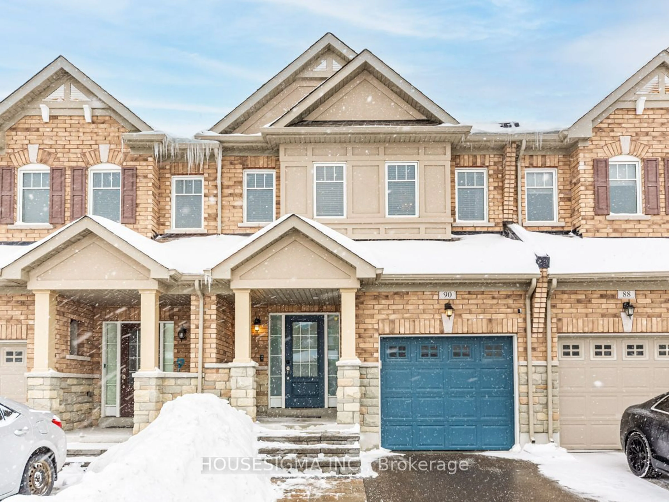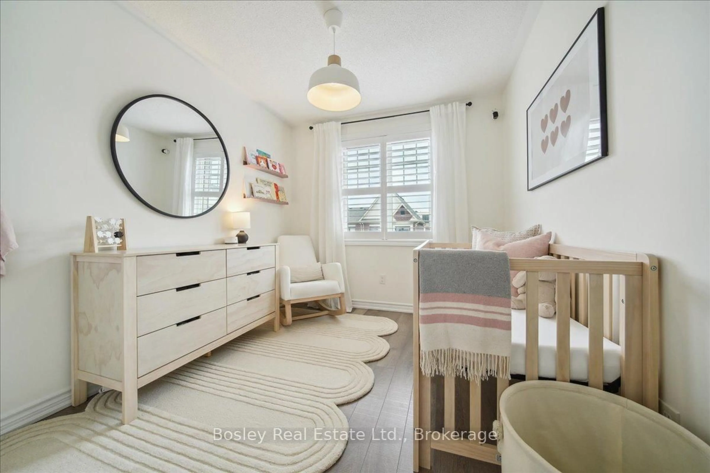6 Brofarm Lane, Whitchurch-Stouffville, Ontario L4A 0X1
Contact us about this property
Highlights
Estimated valueThis is the price Wahi expects this property to sell for.
The calculation is powered by our Instant Home Value Estimate, which uses current market and property price trends to estimate your home’s value with a 90% accuracy rate.Not available
Price/Sqft$547/sqft
Monthly cost
Open Calculator

Curious about what homes are selling for in this area?
Get a report on comparable homes with helpful insights and trends.
+10
Properties sold*
$1M
Median sold price*
*Based on last 30 days
Description
1-year New Townhome with Tarion New Home Warranty, Energy-Efficient & Built to Modern Standards, 2-storey Home, Bright South-North Exposure, 9' Ceiling on Main & 10' Front Hallway Creating an Airy Welcoming Feel, 8 feet Dront Door, Gourmet Open-Concept Kitchen with a Huge Center Island , Kitchen Quartz Counter Top Stylish New LED lightings & All New Custom Zebra Blinds Thru-out, Durable Hardwood Staircases & Floors, Master Bedroom with Large Walk-in Closet + 4-pc Ensuite & Frameless Glass Shower and Double Sink In Master Ensuite.All Bedrooms with Double Closets & smooth ceilings, Convenient 2nd-floor Laundry Room, This Home is Situated in Well-planned Community adjacent to Markham, Steps to daily conveniences, clinics, pharmacies, dental offices, grocery stores. Close to top-rated schools - P.A.C.E. gifted school, Milliken HS (IB), Unionville HS (Art), St. Brother HS (AP), parks, transit, golf court and all essential amenities. The Optional Bedroom /Recreation Room In Unfinished Basement Is A Great Way To Add More Spaces For Your Family With 3-Pc Rough In.
Property Details
Interior
Features
2nd Floor
Great Rm
4.88 x 3.964 Pc Ensuite / W/I Closet
3rd Br
3.26 x 2.93Large Window / Double Closet / South View
2nd Br
3.9 x 2.86Large Window / South View
Laundry
2.74 x 1.83Laundry Sink
Exterior
Features
Parking
Garage spaces 1
Garage type Built-In
Other parking spaces 1
Total parking spaces 2
Property History
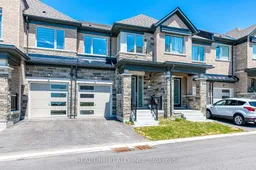 43
43