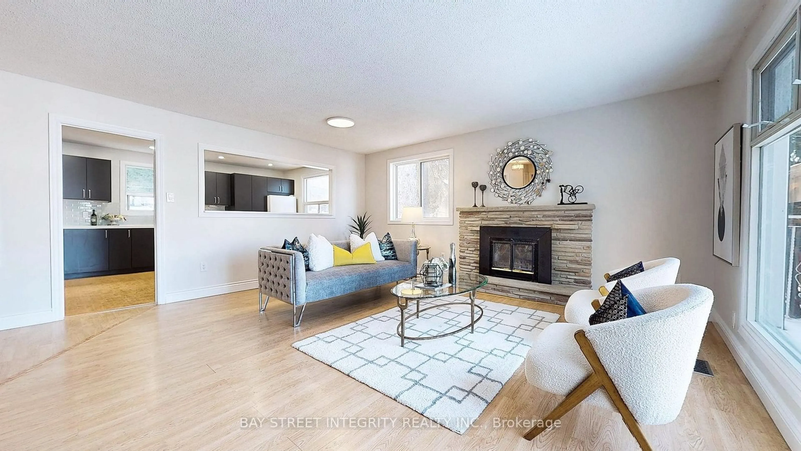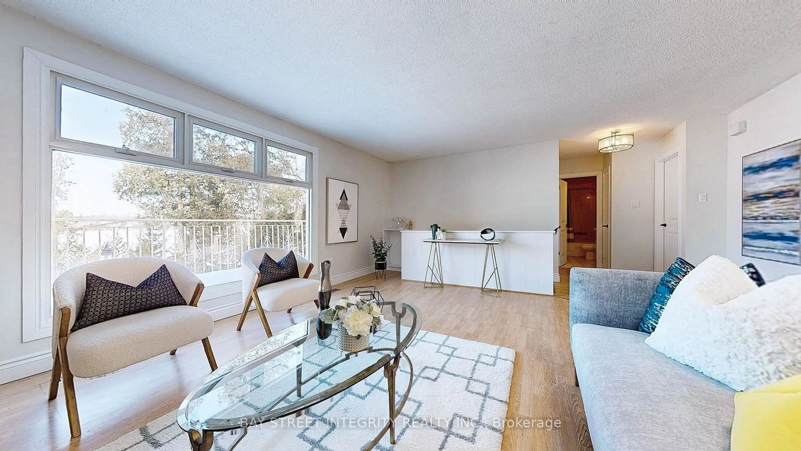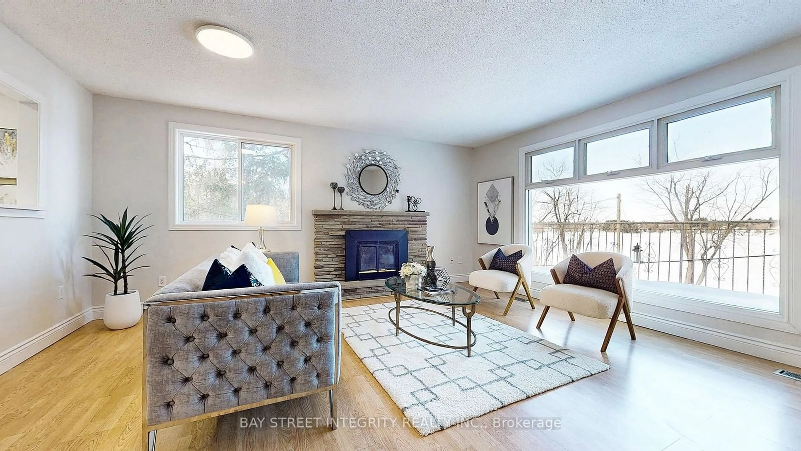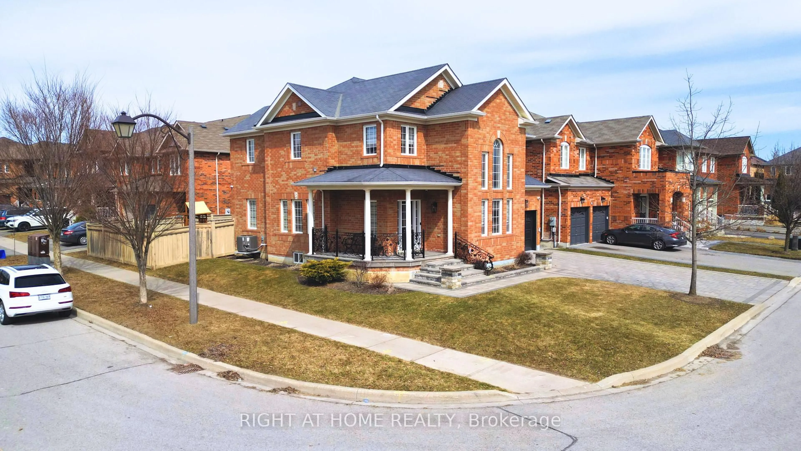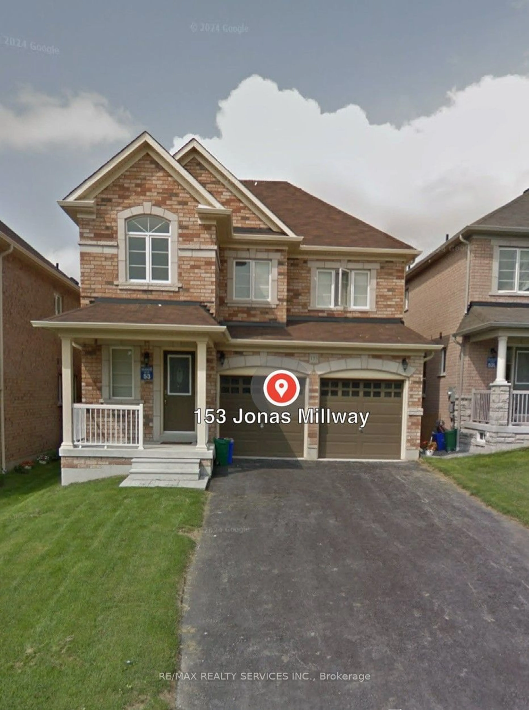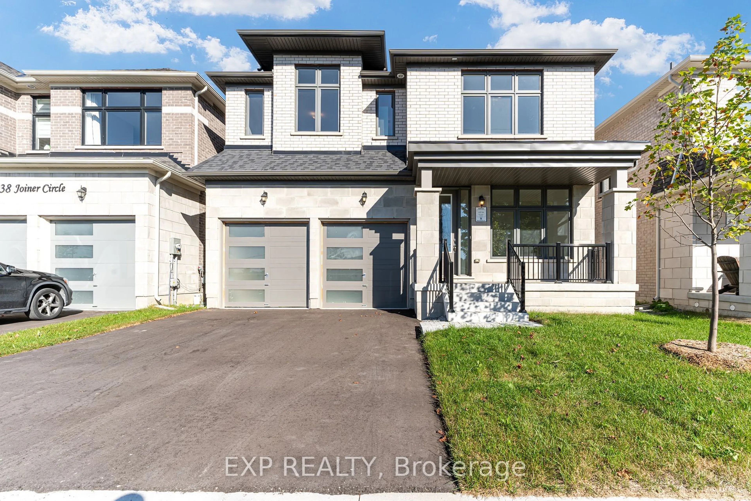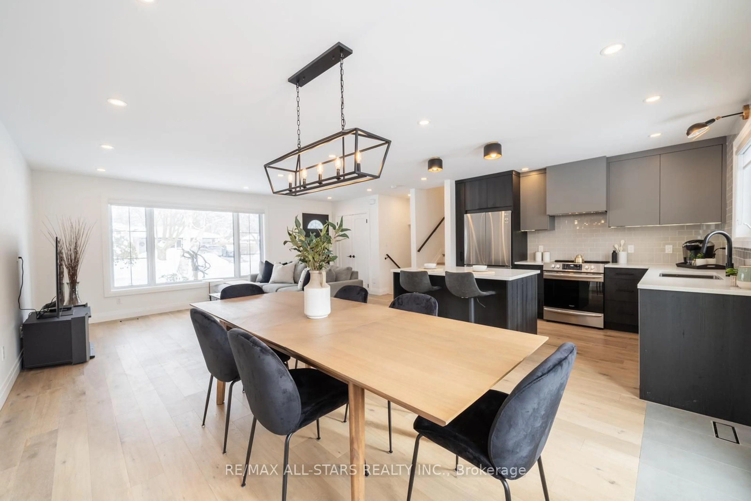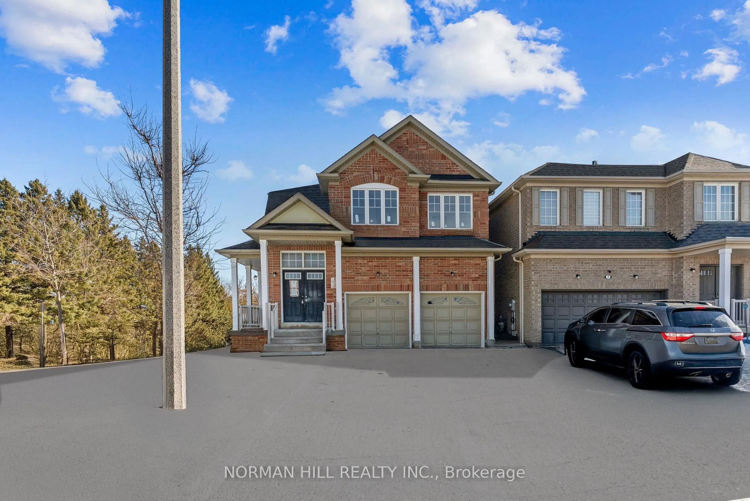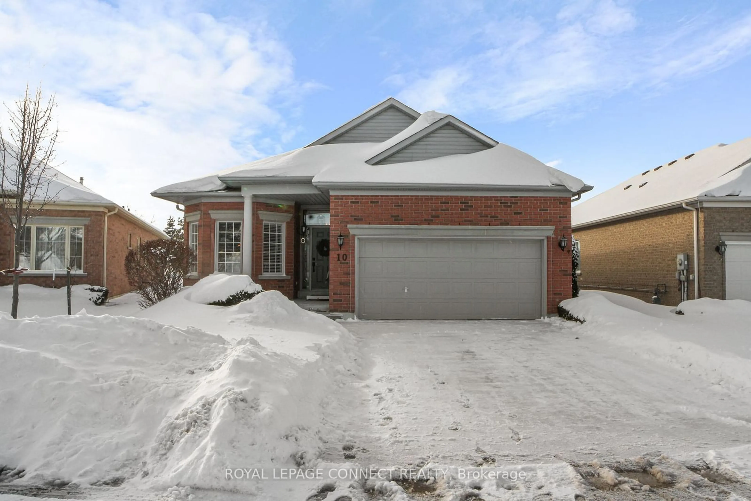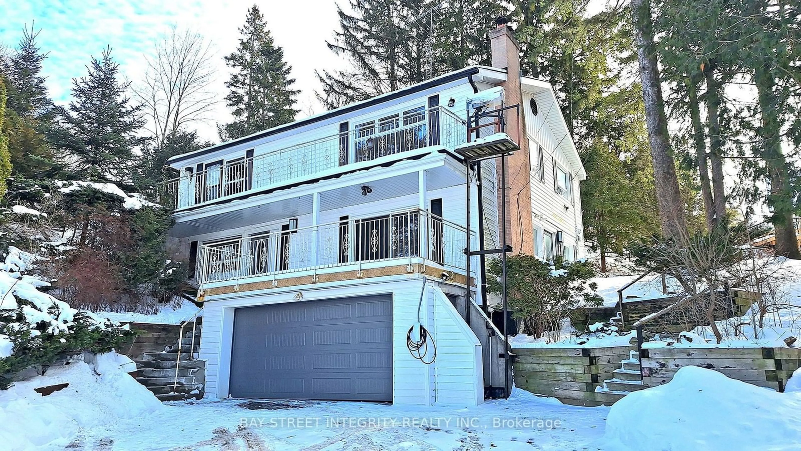
5919 Lakeshore Rd, Whitchurch-Stouffville, Ontario L4A 7X3
Contact us about this property
Highlights
Estimated ValueThis is the price Wahi expects this property to sell for.
The calculation is powered by our Instant Home Value Estimate, which uses current market and property price trends to estimate your home’s value with a 90% accuracy rate.Not available
Price/Sqft-
Est. Mortgage$5,145/mo
Tax Amount (2024)$4,210/yr
Days On Market64 days
Description
Lake!Lake!Lake!Waterfront Home On The Big Lot!This Garden Of Eden Home Is Enveloped In Towering Trees/Shrubs, Live In A Cottage Like Setting Without Driving Hours Away.Few Steps To Musselman Lake,Beautiful Oasis By The Lake With 156ft Fabulous Water-view Frontage of Musselman Lake!,Amazing Waterfront Living Can Now Be Yours! Dream House Is Right Facing The Water And More Fun For The Family.Tremendous View & Privacy,Enjoy: Fishing, Ice Fishing, Wind Surfing, Bird Watching, Snowmobiling, Hockey On The Lake. $$$+++ Renovated Bright & Spacious Detached House! A Rare Picture-Perfect Serene Setting With Panoramic Lake And Sunset Views From 4 Bedrooms, 3 Full Bathrooms, 2 Fireplaces, 8 Car Oversized Parking, 2Car Oversized Garage, Two Separate Units,200Amp Breaker Service,EV Charger. No 'Winter-Blues' In This Sun-Drenched Home With Lake Access! Glass Of Wine With Cool Breeze From The Lake,Self Contained Studio Apt. Perfect For A Large Family,Close To Downtown Stouffville,Mins To Restaurants,Hwy 48 & hwy 404! Move In This Home And Enjoy Like Cottage.Gorgeous Premium Big Lot,Outstanding Potential Opportunity For Building Your Own Private Retreat,Great Opportunity For Builders/Investors/Dream Home Finder,A Must See!An Absolute Gold-Mine - Don't Miss Out!
Upcoming Open Houses
Property Details
Interior
Features
2nd Floor
Primary
4.86 x 3.72Sauna / Separate Shower / Laminate
2nd Br
4.1 x 3.25W/O To Sundeck / Laminate
Kitchen
5.21 x 3.33Breakfast Area / Window / Laminate
Living
5.47 x 5.27Overlook Patio / Large Window / Laminate
Exterior
Features
Parking
Garage spaces 2
Garage type Attached
Other parking spaces 8
Total parking spaces 10
Property History
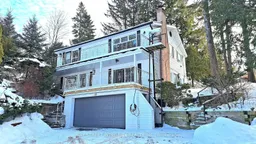 43
43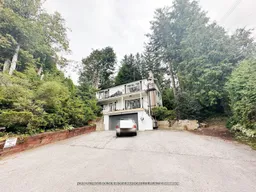
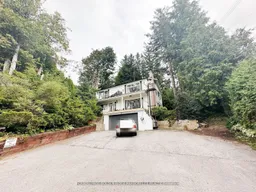
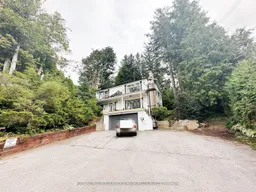
Get up to 1% cashback when you buy your dream home with Wahi Cashback

A new way to buy a home that puts cash back in your pocket.
- Our in-house Realtors do more deals and bring that negotiating power into your corner
- We leverage technology to get you more insights, move faster and simplify the process
- Our digital business model means we pass the savings onto you, with up to 1% cashback on the purchase of your home
