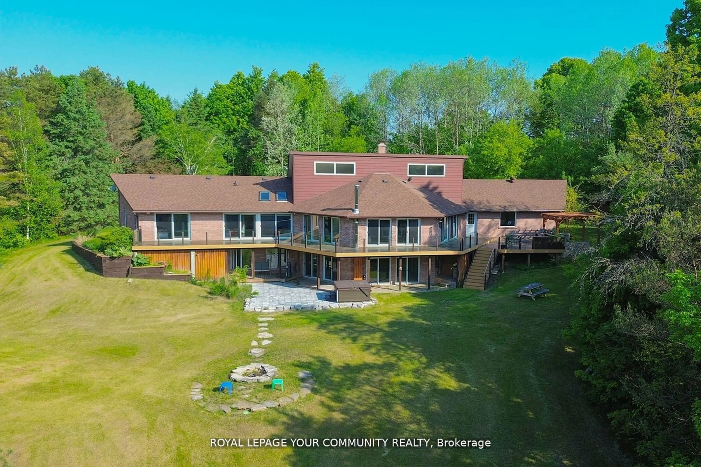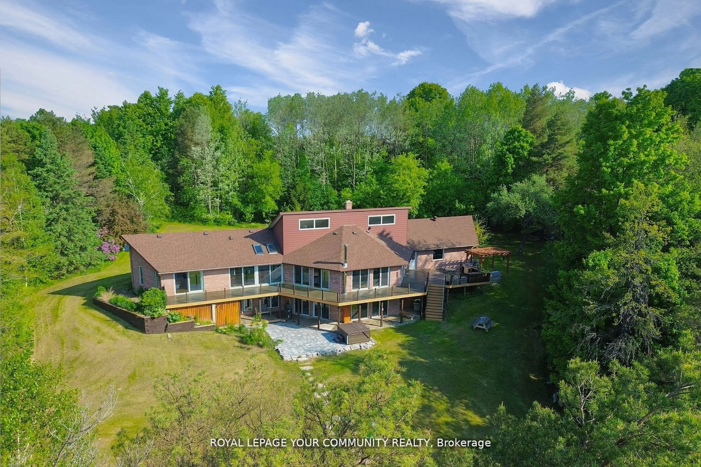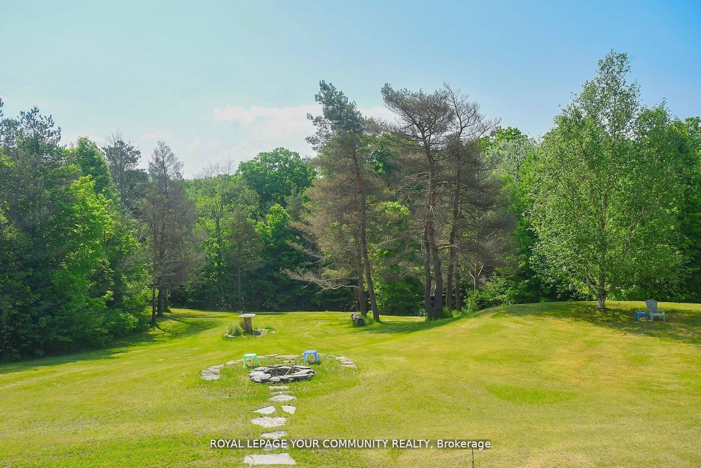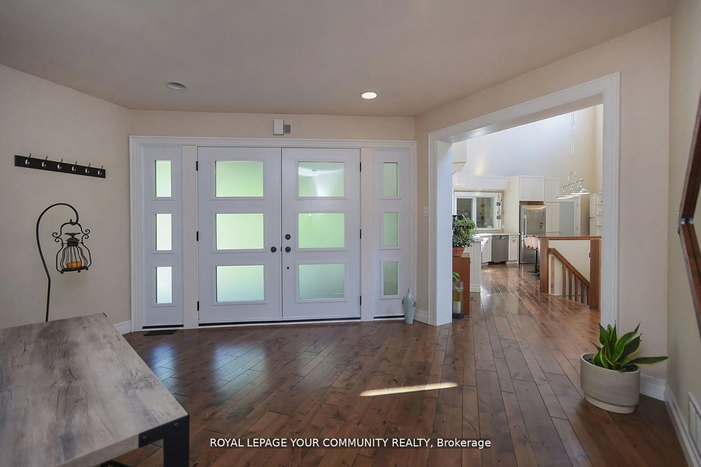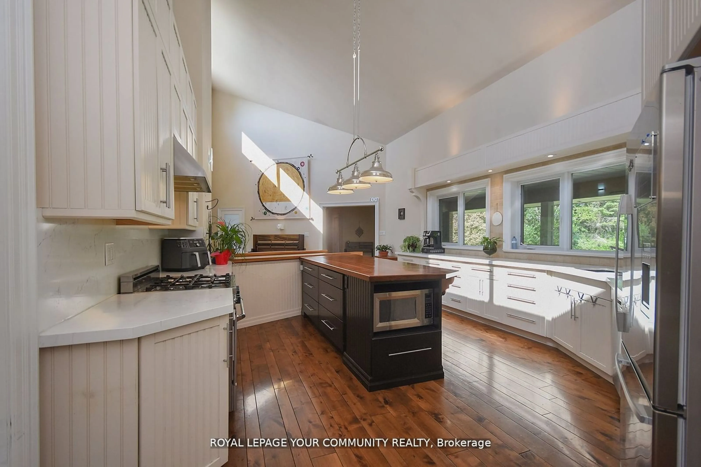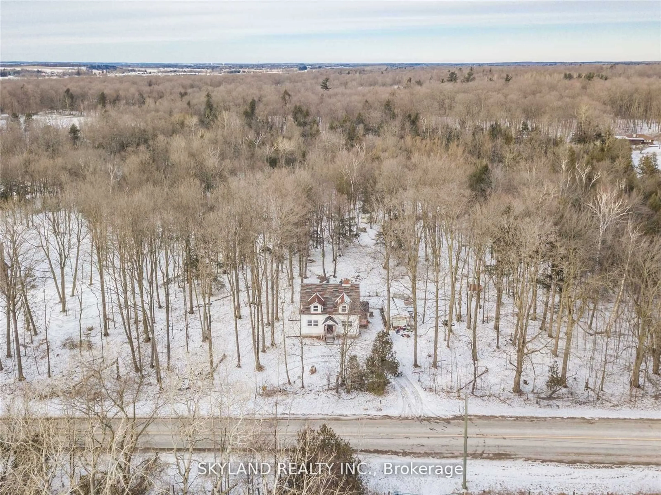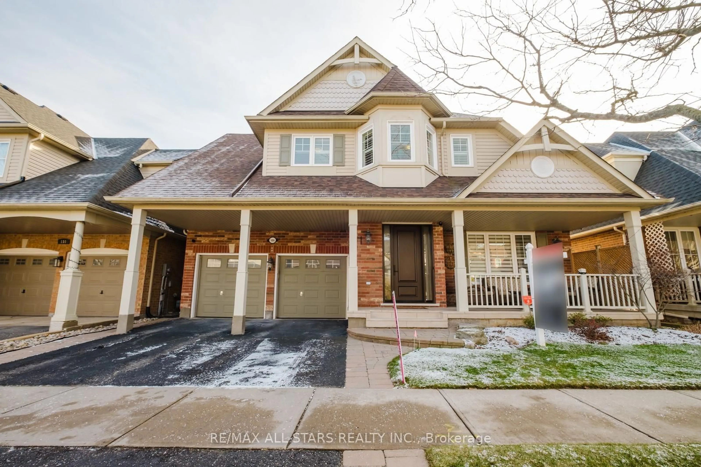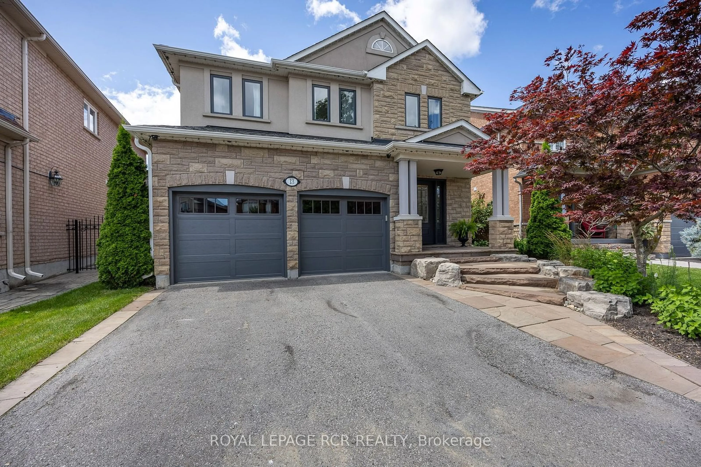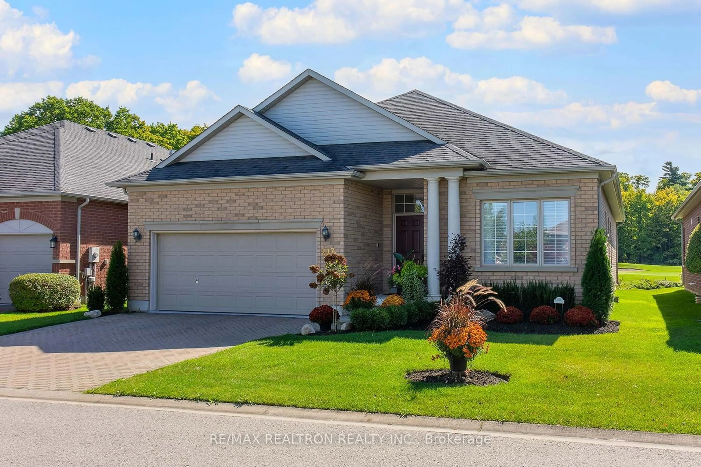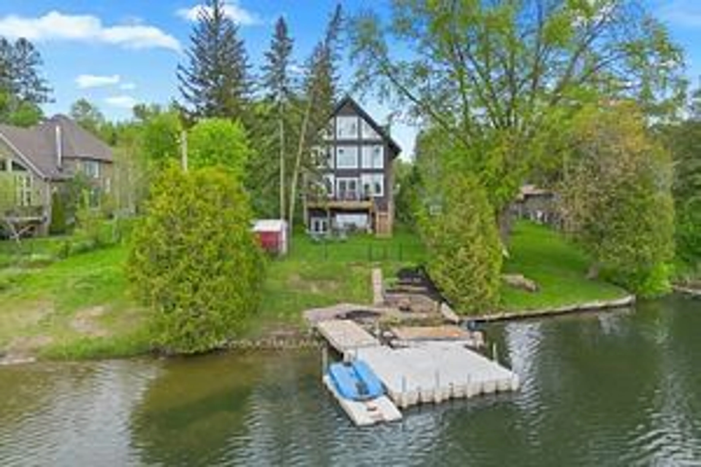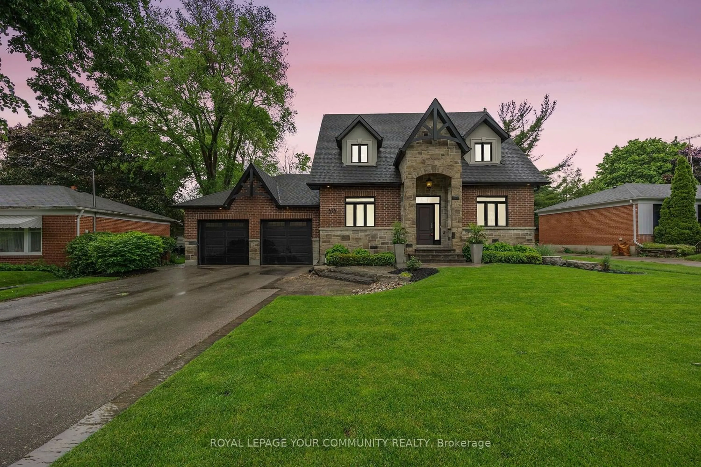4997 Davis Dr, Whitchurch-Stouffville, Ontario L4A 1Z1
Contact us about this property
Highlights
Estimated ValueThis is the price Wahi expects this property to sell for.
The calculation is powered by our Instant Home Value Estimate, which uses current market and property price trends to estimate your home’s value with a 90% accuracy rate.Not available
Price/Sqft-
Est. Mortgage$9,873/mo
Tax Amount (2024)$9,438/yr
Days On Market15 hours
Description
Stylishly Renovated Vaulted Ceiling Bungalow With Finished Walk-Out Basement And Oversized Wrap Around Trex Deck Complete With Glass Railings Elevated At The Top Of The Hill Overlooking The Premium Southern Exposure 9.93 Acre Mature Treed Lot That Backs Directly Onto 800+ Acres Of York Regional Forest Complete With Groomed Trails Perfect For Dog Walking, Running, Mountain Biking And Cross Country Skiing. Open Concept Layout With Soaring 19' Vaulted Ceiling, Floor-To-Celling Fireplace, Panoramic Views, And Multiple Walkouts To Deck. Designer Kitchen With Custom Cabinetry, Quartz Countertops, Live Edge Centre Island And Stainless Steel Appliances. Primary Suite With Walk-In Closet, 5Pc Ensuite With Heated Floor And Walk-Out To Deck. Bright Finished Lower-Level Walk-Out With Recreation Room, Games Room, Office, Two Bedrooms And Art/Media Room. Professional Landscaping, Manicured Hiking/Atv Trails On Property, Outdoor Firepit, New 18K Salt Water Ready Hot Tub, Stone Patio.
Property Details
Interior
Features
Main Floor
Foyer
4.57 x 4.06Hardwood Floor / Pot Lights / Closet
Kitchen
6.53 x 4.58Hardwood Floor / Vaulted Ceiling / Quartz Counter
Dining
5.44 x 4.75Hardwood Floor / W/O To Deck / Vaulted Ceiling
Great Rm
9.50 x 7.06Hardwood Floor / W/O To Deck / Vaulted Ceiling
Exterior
Features
Parking
Garage spaces 2
Garage type Built-In
Other parking spaces 12
Total parking spaces 14
Property History
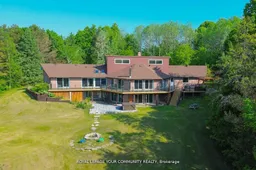 30
30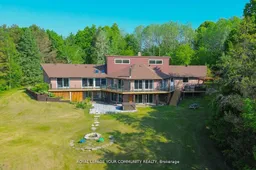
Get up to 0.75% cashback when you buy your dream home with Wahi Cashback

A new way to buy a home that puts cash back in your pocket.
- Our in-house Realtors do more deals and bring that negotiating power into your corner
- We leverage technology to get you more insights, move faster and simplify the process
- Our digital business model means we pass the savings onto you, with up to 0.75% cashback on the purchase of your home
