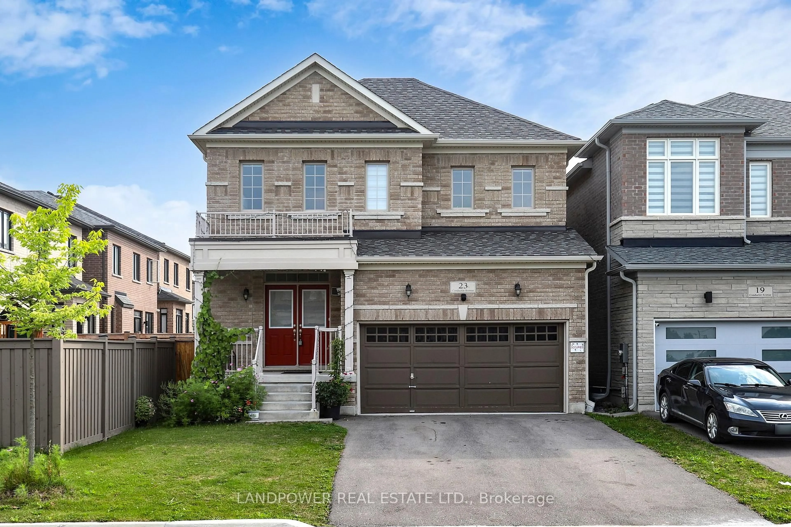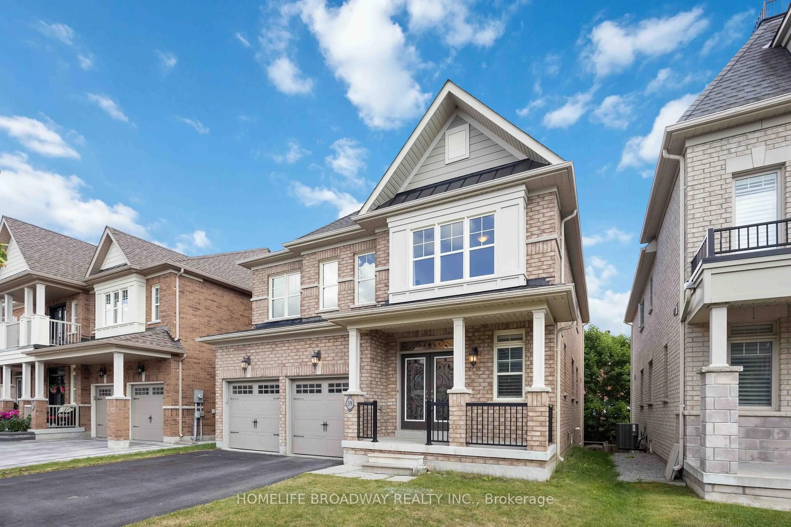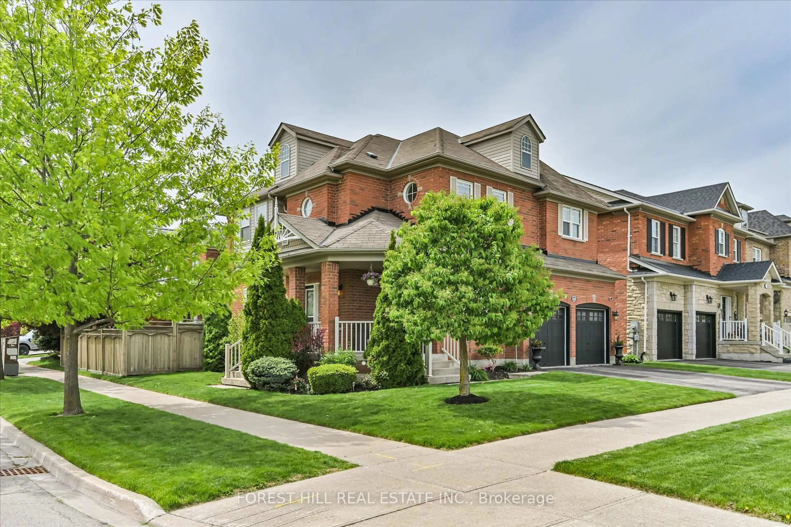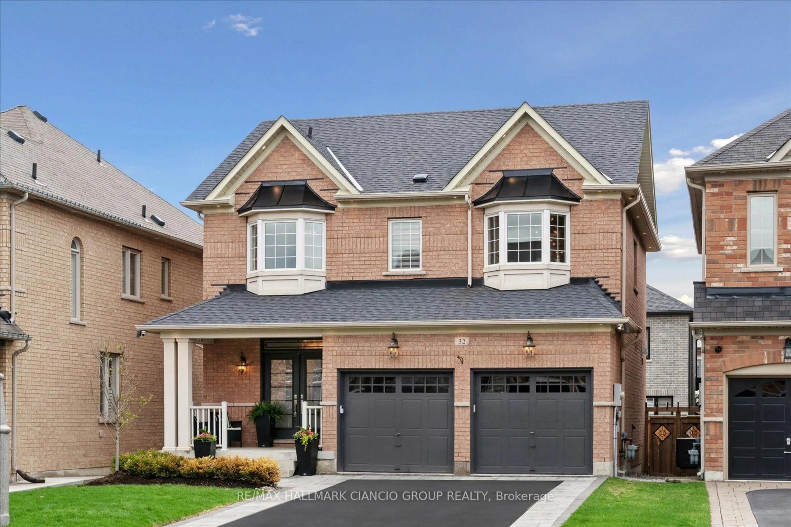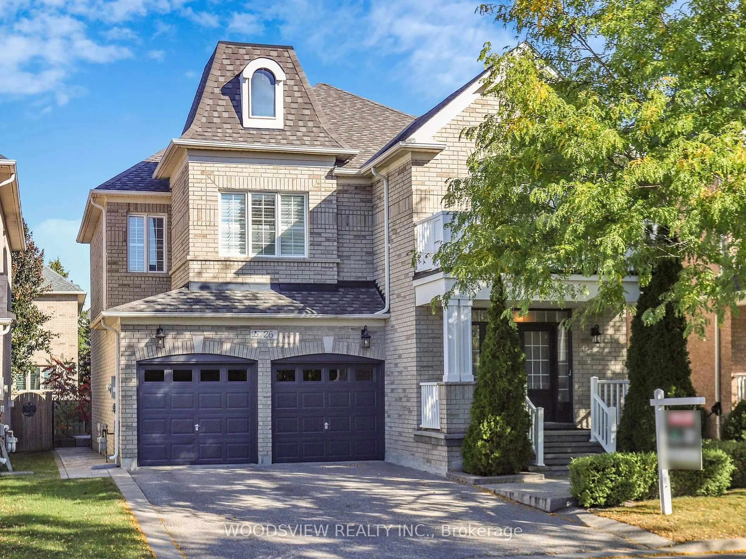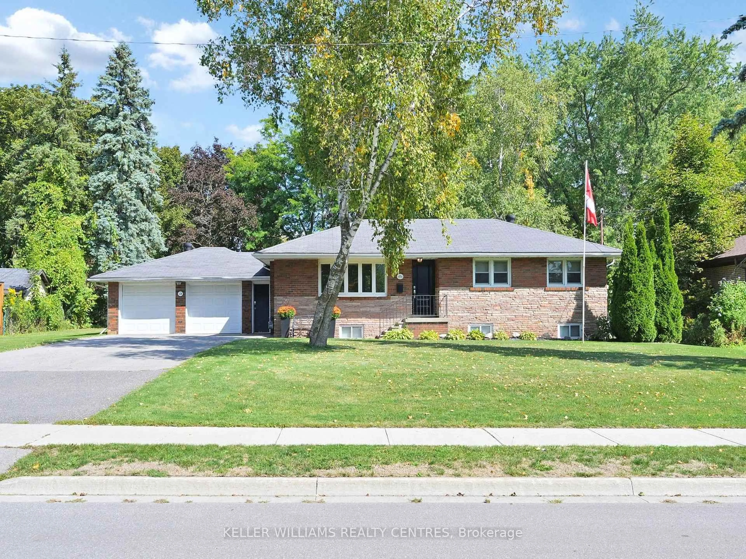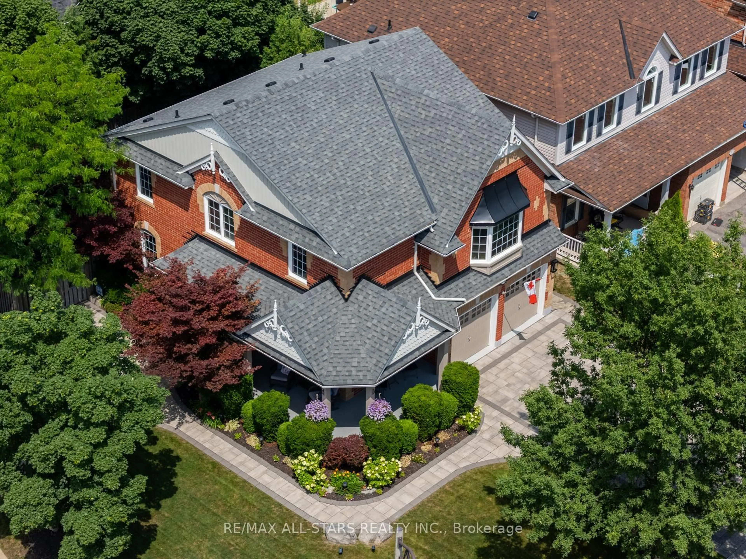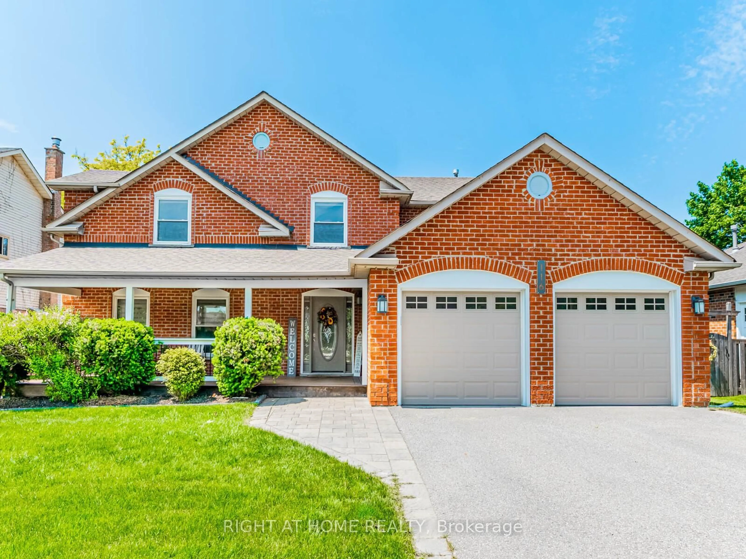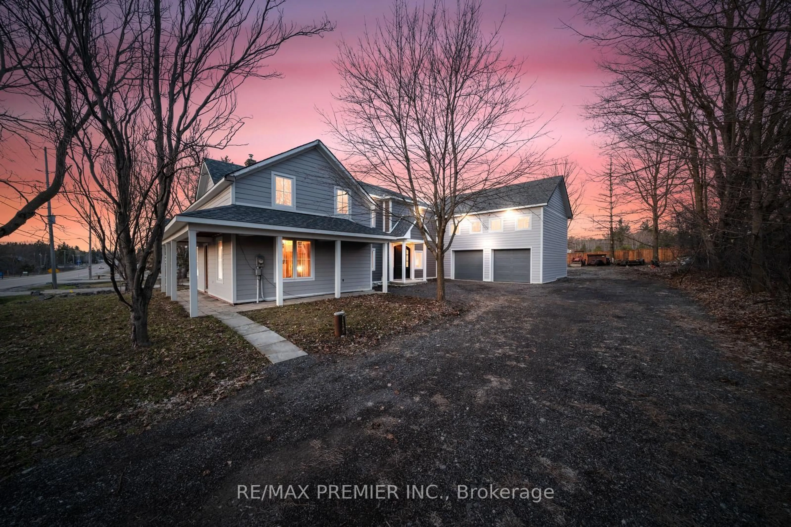WOW !!! An absolute show home!!! This Castle Pines model has been totally and completely renovated in 2022-2023 and is situated on the most STUNNING Premium lot in the community backing the pond and golf course facing south, total privacy and serenity, if you are looking for the BEST..... this is it!!!! A VERY RARE OFFERING!! This home is in the newest built Phase 5 which is 14 years new, 12 ft gorgeous waffle ceiling in Great room, cathedral ceiling in kitchen with decorative beams, coffered ceiling in dining area, primary bedroom and foyer, Custom maple cabinets in kitchen with soft close doors, high end appliances for the entertaining chef of the family, quartz and marble countertops through out, porcelain tile, wide plank solid oak flooring, raised 8 ft door ways, custom built-in furniture cabinetry in great room and primary bedroom, 2 fireplaces contemporary design with floor to ceiling porcelain tile surround, smooth ceilings, all designer light fixtures, beautiful cove moulding though out as well as millwork/paneled walls, 7.5" base boards on main floor, closet organizers, heated floor in lower level bathroom, extra large finished pantry in lower level, large storage room and so much more, feature sheet with details attached to listing. Garage has epoxy floor and custom organizers, 10 mins to Hwy 404, close to all amenities, bike/walking trails, monthly maint fee includes: snow removal, lawn maintenance, sprinkler system, use of Rec Centre with pool, tennis, gym, billiard, bocce, library, +++ Florida Style golf course community, 18 hole course pay as you play. ***
Inclusions: Furnace 2022, 2 fireplaces ( gas 2022, electric 2024), pop up electrical outlet & charging station, USB outlets, Automated blinds, smart automated GDO & remote, remote gasfrplc, Ring Video Door Bell system, mechanics moved to crawl space
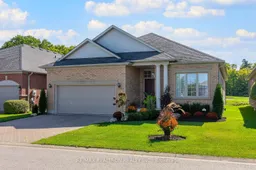 40
40

