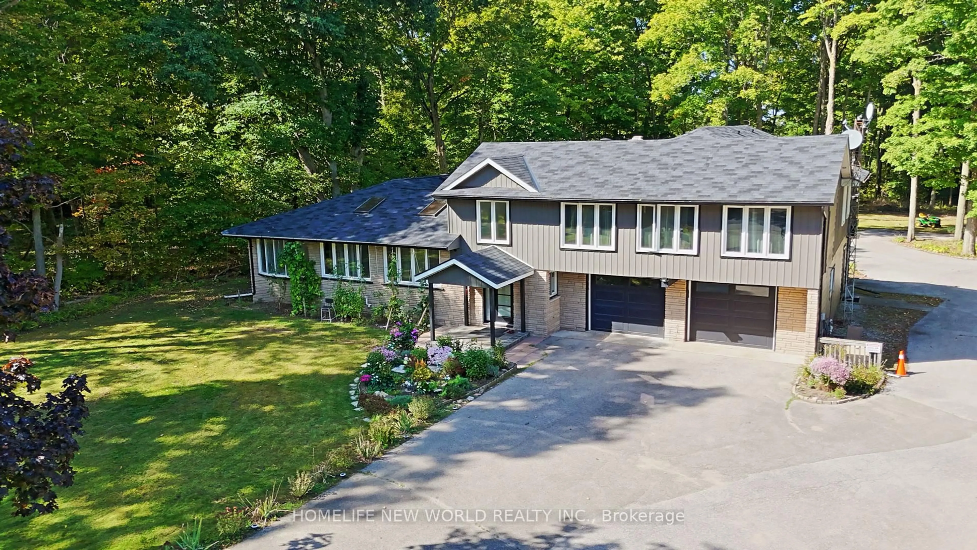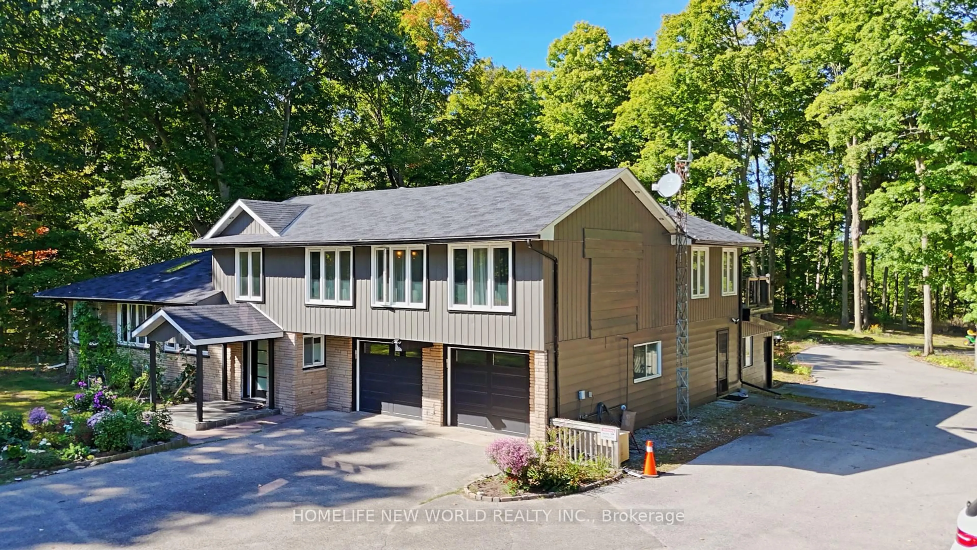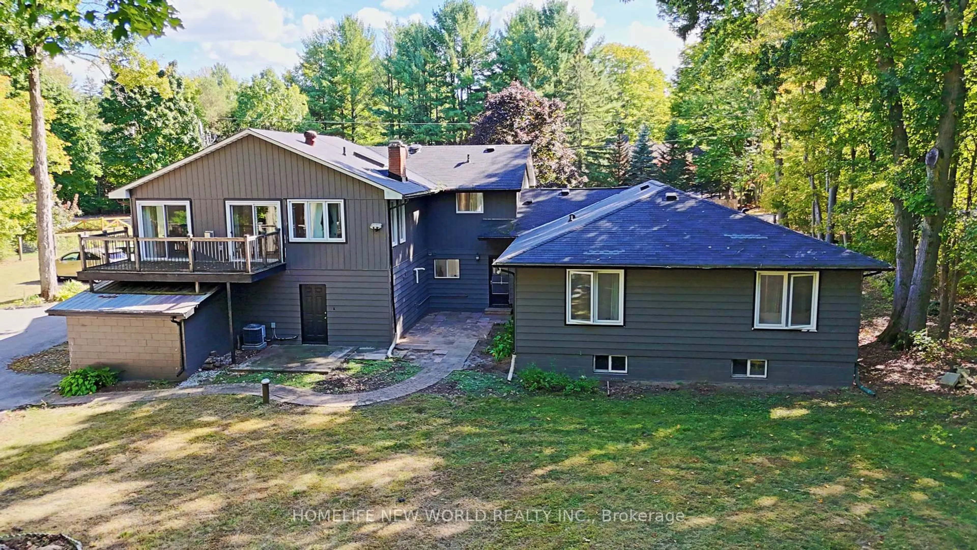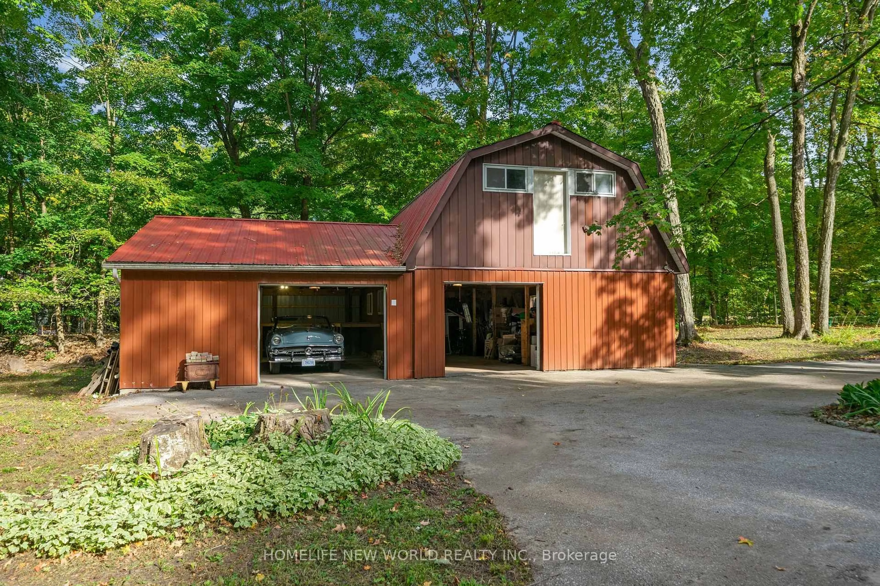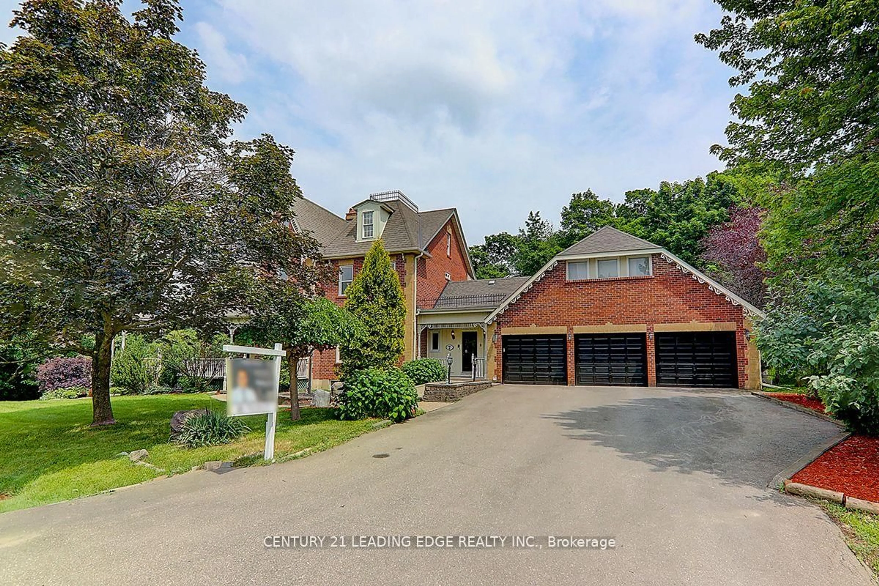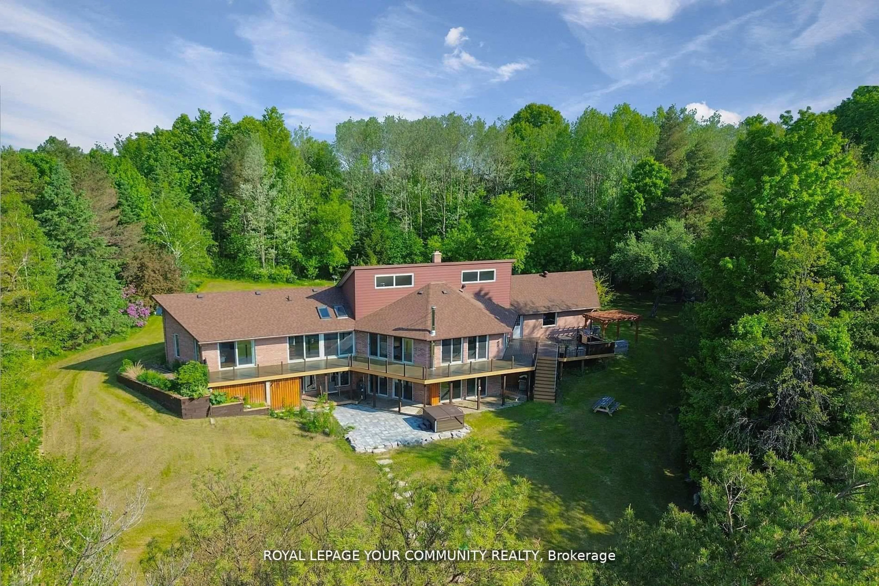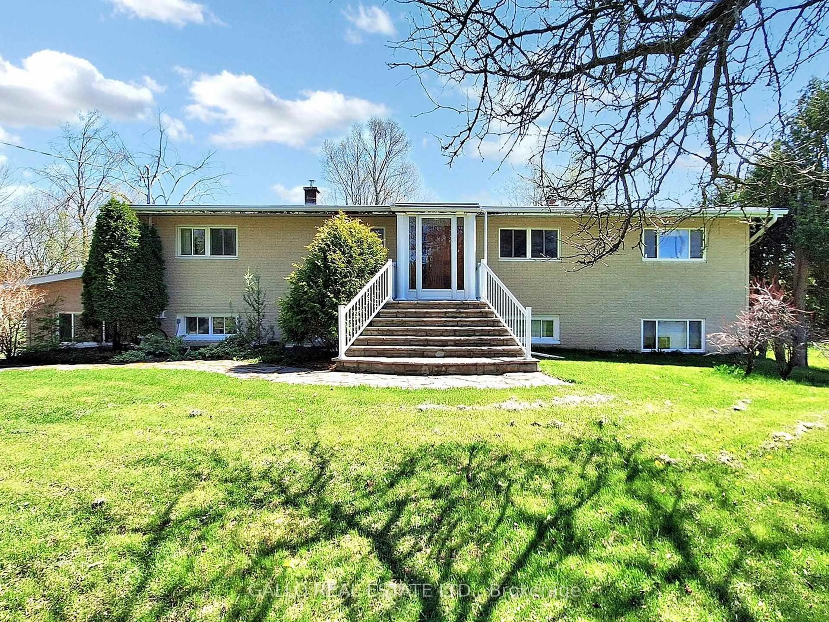4926 Cherry St, Whitchurch-Stouffville, Ontario L4A 3K8
Contact us about this property
Highlights
Estimated valueThis is the price Wahi expects this property to sell for.
The calculation is powered by our Instant Home Value Estimate, which uses current market and property price trends to estimate your home’s value with a 90% accuracy rate.Not available
Price/Sqft$627/sqft
Monthly cost
Open Calculator

Curious about what homes are selling for in this area?
Get a report on comparable homes with helpful insights and trends.
+41
Properties sold*
$1.4M
Median sold price*
*Based on last 30 days
Description
Three reason to make this property your next home: 1. Life style--enjoy the perfect balance of nature and convenience. This stunning 5-acre oasis property offers a tranquil country setting just minutes from the city, combining peaceful and luxury living with urban convenience. The outside open space features a beautiful garden and private walking trail for gatherings gardening, or simply relaxing.2. Convenient location--This property conveniently located between Stouffville and Newmarket offering easy access to Upper canada Mall, Costco, Food Basics and No Frill, diverse dining and fitness.There are many local walking trails close by. 3. Fully renovated-- recently upgraded with over $300,000 in high-quality renovations. including installed ductwork, two furnaces, and two air conditioning. The two main kitchens are both equipped with a large 4x8' center island, enhancing the open-concept design. The wood cathedral ceilings add a touch of elegance to the modern interior finish.those finishs making this oasis both luxurious and functional. This spacious home features 5 bedrooms and 5 washrooms making it perfect for families or multi-generational living. with a side entrance, the layout allows for easy separation into two units, offering flexiblity to live in one and rent out the other, making it ideal for both personal use and investment potential.The property is perfect for those seeking a move-in-ready home.
Property Details
Interior
Features
Main Floor
Dining
8.4 x 6.5O/Looks Garden
Exercise
5.3 x 2.63rd Br
3.6 x 2.4Kitchen
5.18 x 4.37Family Size Kitchen / Centre Island / Stainless Steel Appl
Exterior
Features
Parking
Garage spaces 4
Garage type Detached
Other parking spaces 10
Total parking spaces 14
Property History
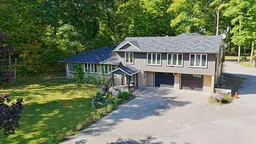 32
32