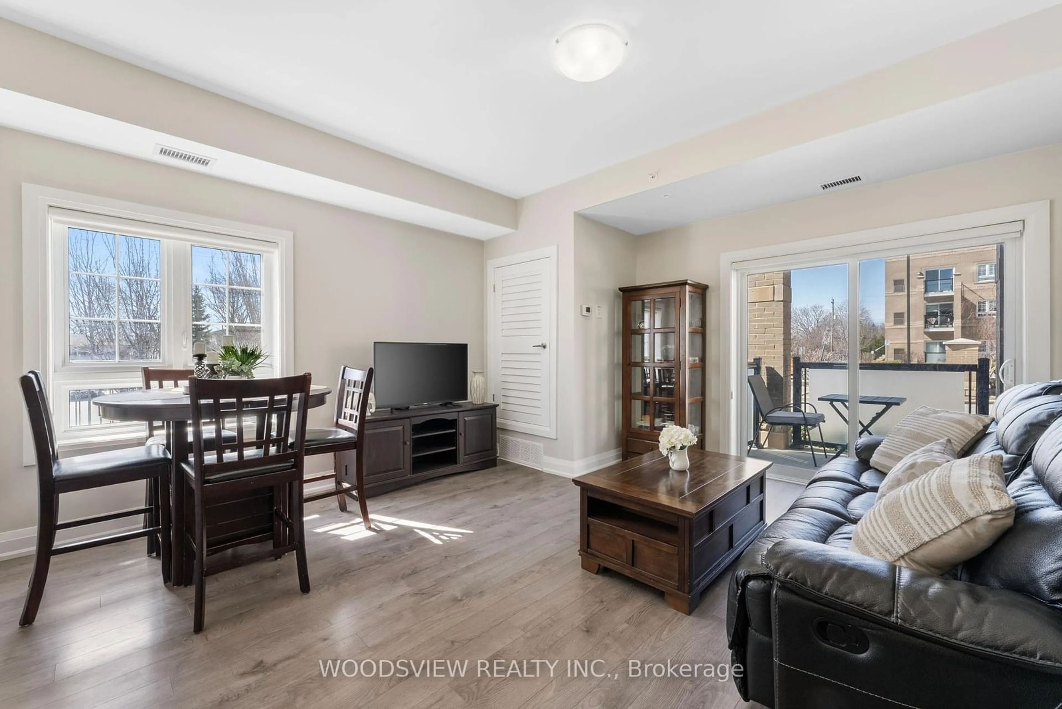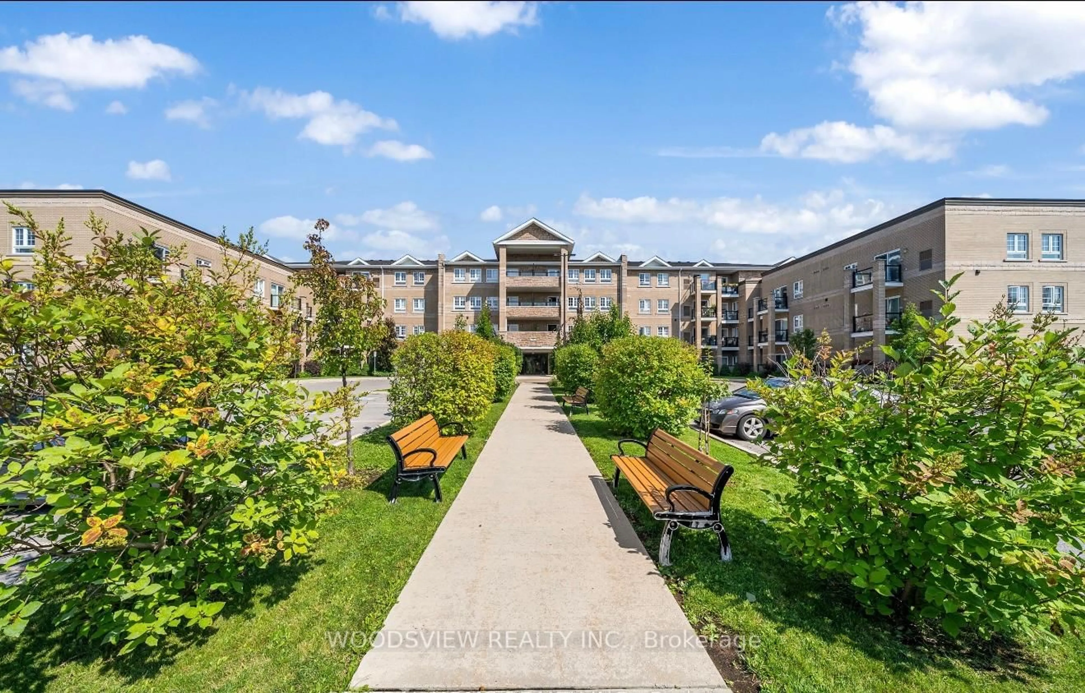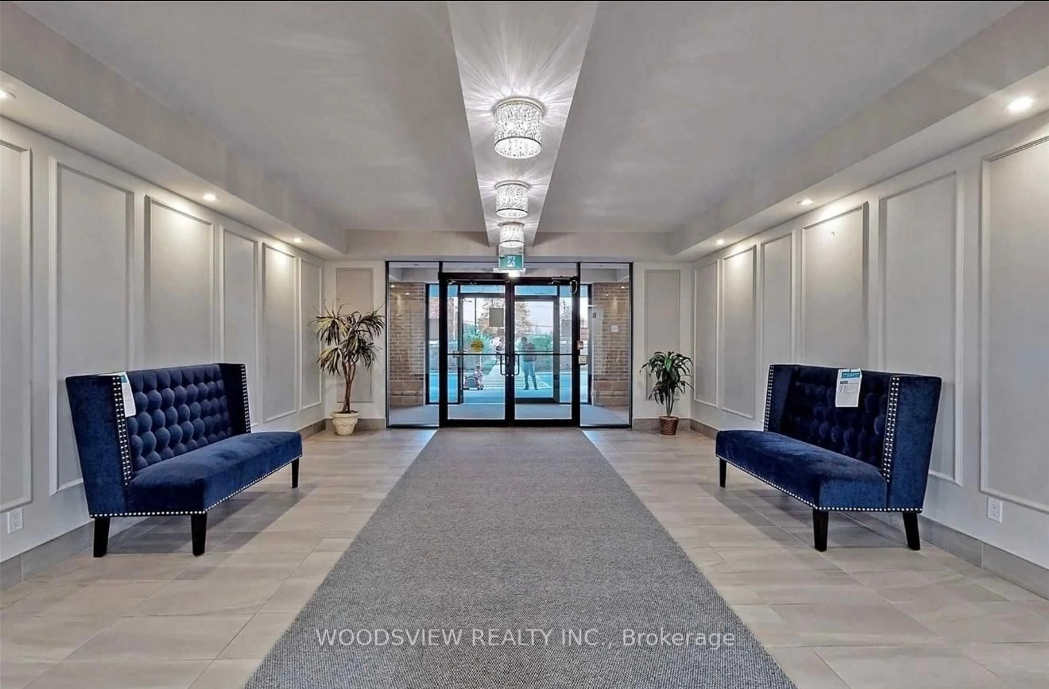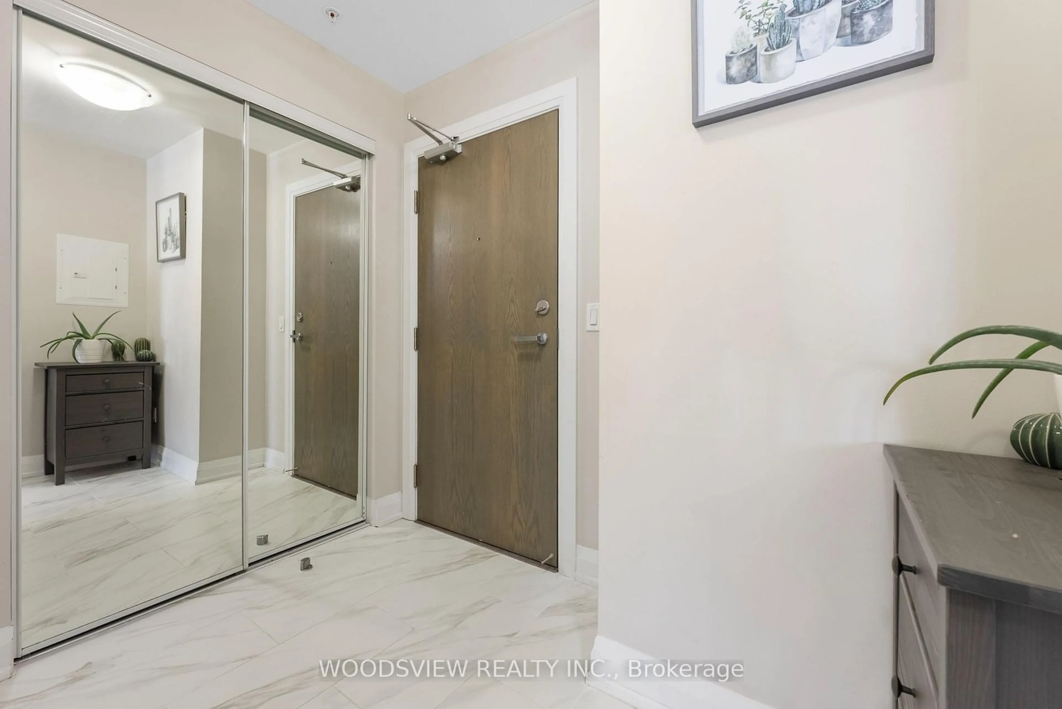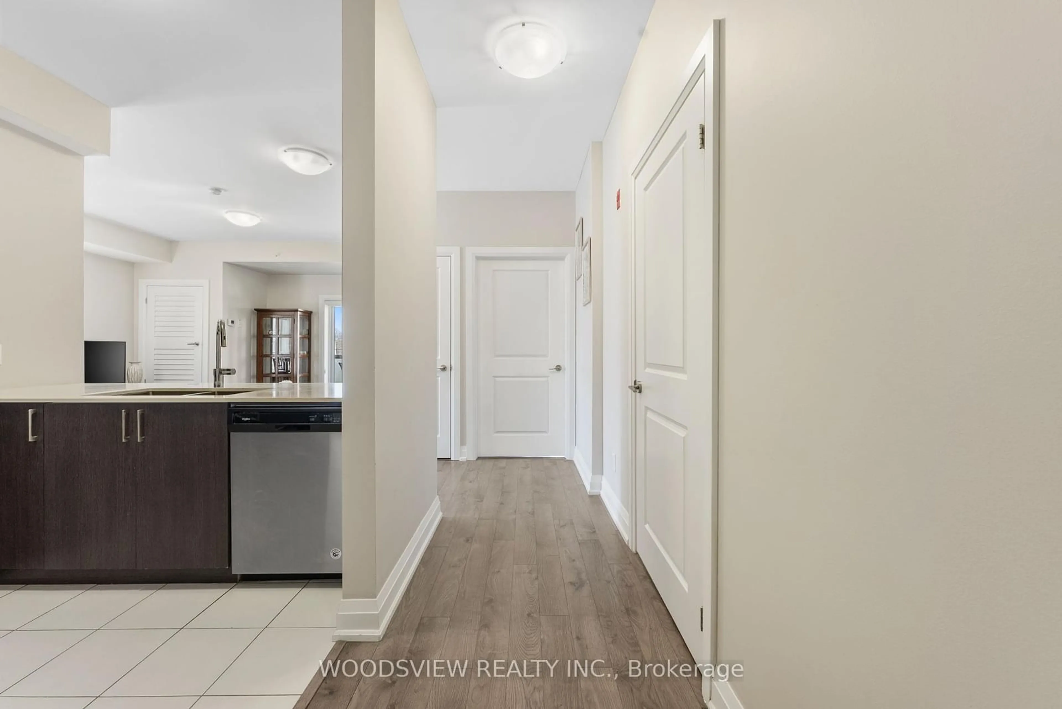481 Rupert Ave #109, Whitchurch-Stouffville, Ontario L4A 1Y7
Contact us about this property
Highlights
Estimated ValueThis is the price Wahi expects this property to sell for.
The calculation is powered by our Instant Home Value Estimate, which uses current market and property price trends to estimate your home’s value with a 90% accuracy rate.Not available
Price/Sqft$707/sqft
Est. Mortgage$2,572/mo
Tax Amount (2024)$2,550/yr
Maintenance fees$607/mo
Days On Market58 days
Total Days On MarketWahi shows you the total number of days a property has been on market, including days it's been off market then re-listed, as long as it's within 30 days of being off market.216 days
Description
Nestled in the heart of Stouffville, this impeccably kept ground level corner unit condo offers the perfect blend of contemporary living and accessibility. The building is meticulously cared for, with spotless common areas and careful attention to detail, ensuring a welcoming and well-kept environment for all residents. The open-concept layout is bathed in natural light through large windows, creating a bright and welcoming atmosphere. The unit features two spacious bedrooms, including a master with a two-piece ensuite. The main bathroom is a true highlight, showcasing a beautiful walk-in glass shower and upgraded porcelain tiles. The kitchen is ideal for both cooking and entertaining, with quartz countertops, sleek stainless steel appliances, and ample storage. For added convenience, a stacked laundry unit is discreetly tucked away, maximizing space while offering easy access. Step outside to your own private outdoor patio, a cozy space perfect for unwinding or enjoying a cup of coffee in a peaceful setting. Additional amenities include one underground parking spot, a large storage locker, and access to an indoor pool, a fully equipped gym, a party/meeting room, and a library. This condo is situated just steps from Main Street, Rupert Park, and major shops, including Longo's, Metro, LCBO, Shoppers Drug Mart, and several banks. With its close proximity to the Go station, commuting is a breeze. This spacious condo offers a rare opportunity to enjoy the perfect balance of modern luxury, comfort, and unmatched convenience.
Property Details
Interior
Features
Ground Floor
Living
4.98 x 4.27Laminate / Combined W/Dining / W/O To Balcony
Dining
4.98 x 4.27Laminate / Open Concept / Combined W/Living
Kitchen
3.33 x 2.46Stainless Steel Appl / Breakfast Bar
Primary
3.48 x 3.05Laminate / 2 Pc Ensuite / Large Closet
Exterior
Features
Parking
Garage spaces 1
Garage type Underground
Other parking spaces 0
Total parking spaces 1
Condo Details
Inclusions
Property History
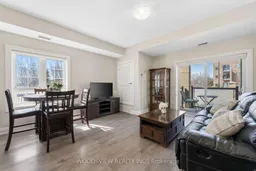 23
23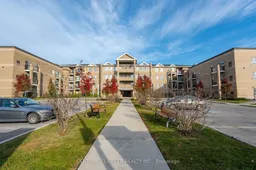
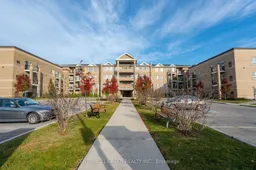
Get up to 1% cashback when you buy your dream home with Wahi Cashback

A new way to buy a home that puts cash back in your pocket.
- Our in-house Realtors do more deals and bring that negotiating power into your corner
- We leverage technology to get you more insights, move faster and simplify the process
- Our digital business model means we pass the savings onto you, with up to 1% cashback on the purchase of your home
