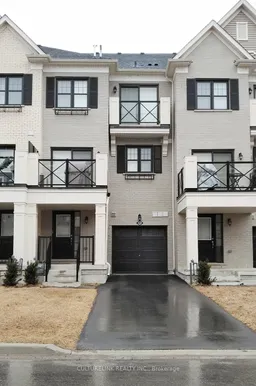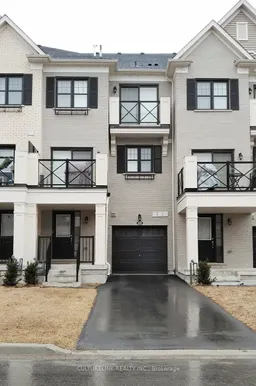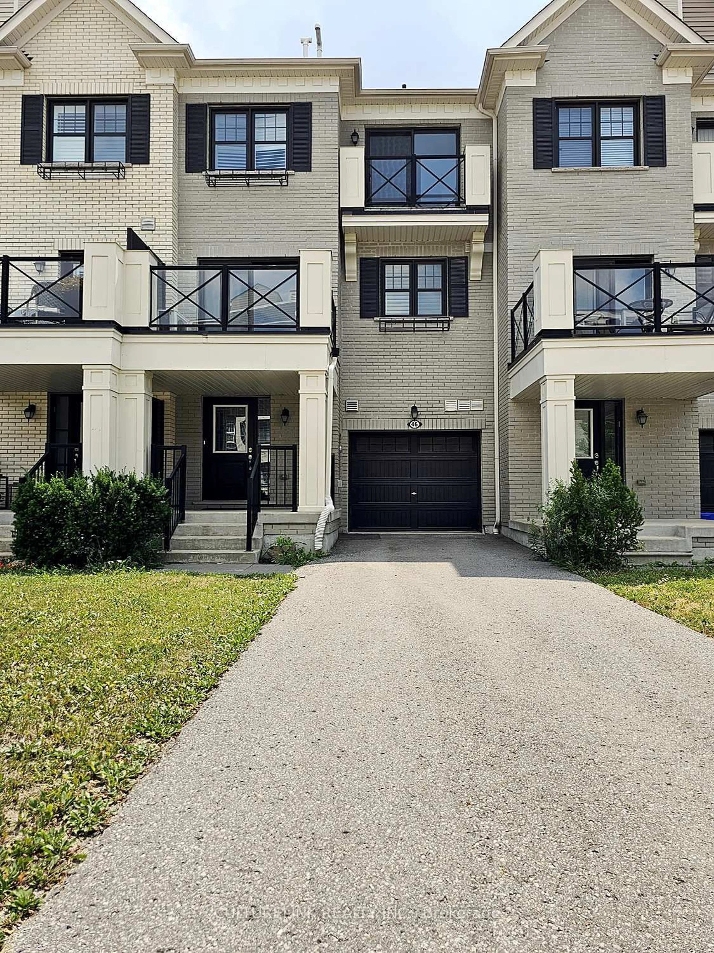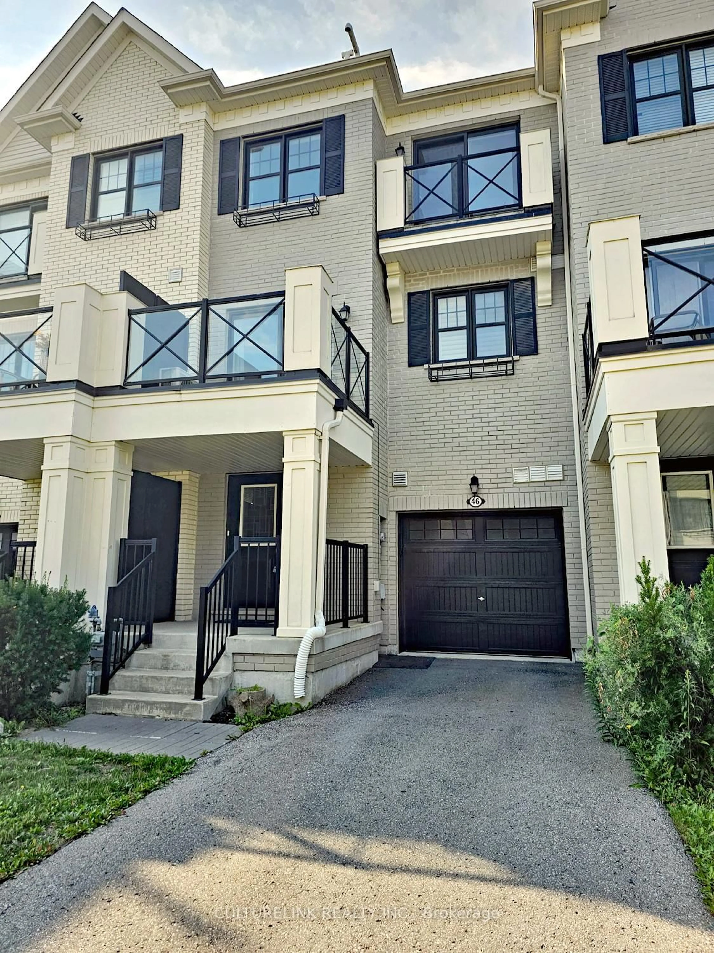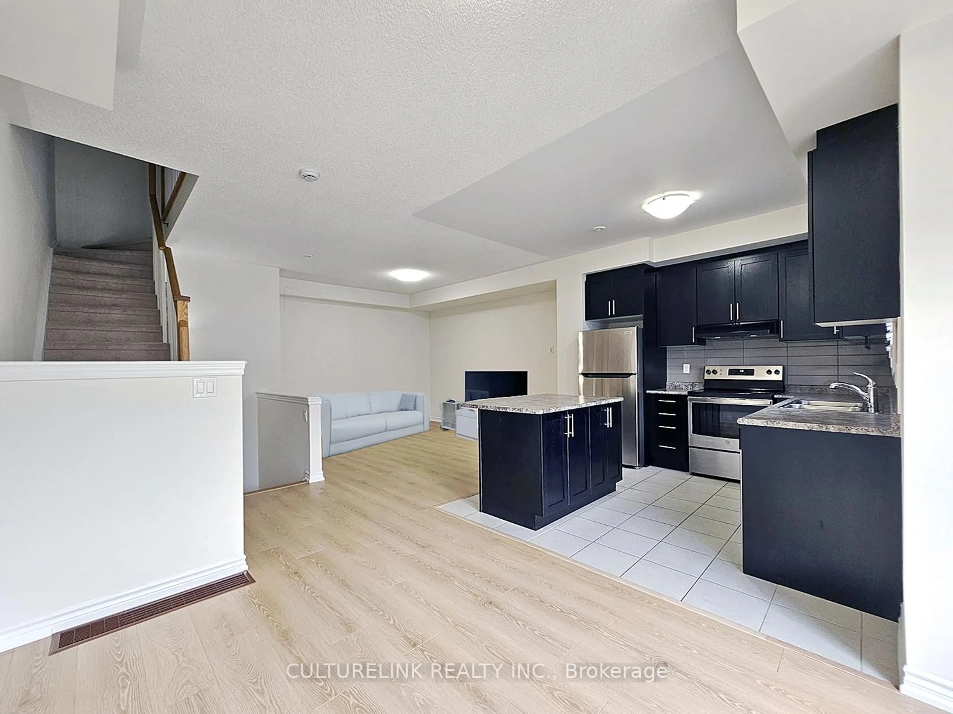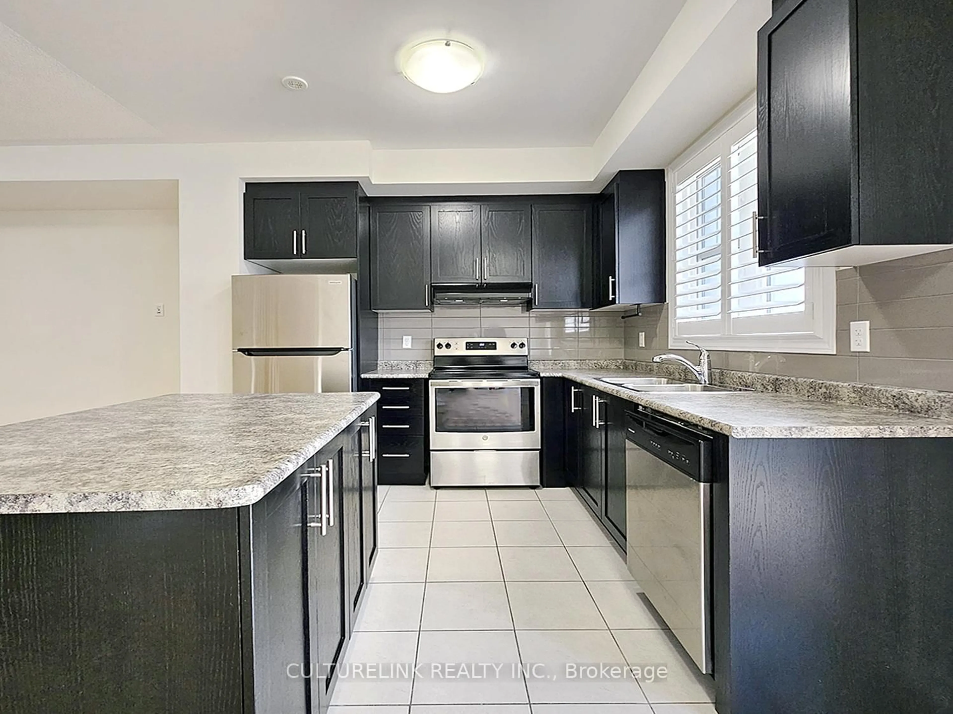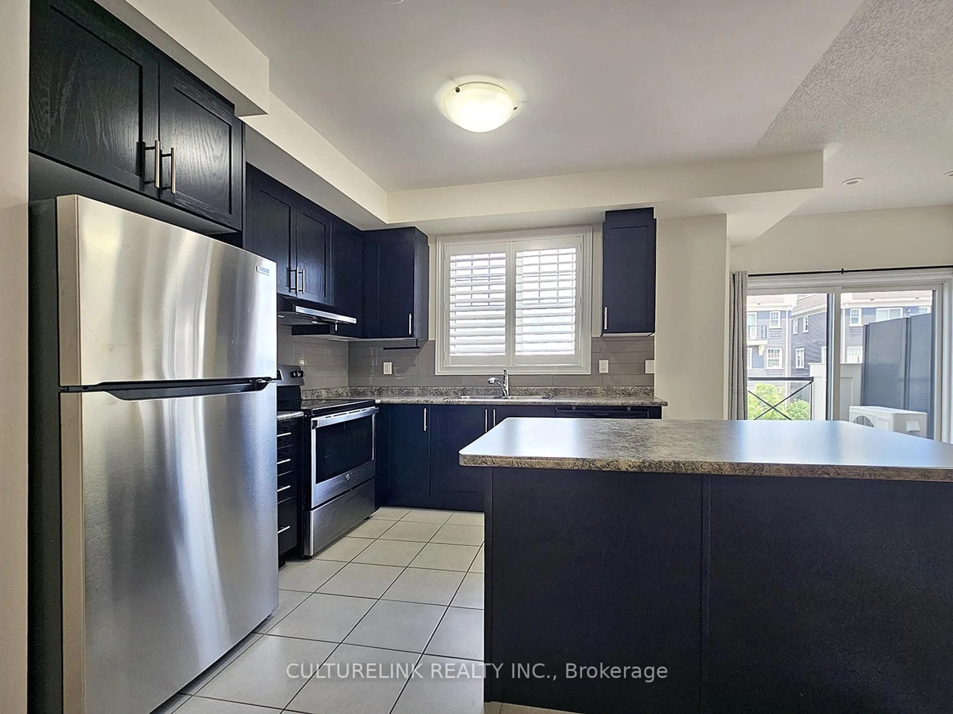46 Boadway Cres, Whitchurch-Stouffville, Ontario L4A 1Y3
Contact us about this property
Highlights
Estimated valueThis is the price Wahi expects this property to sell for.
The calculation is powered by our Instant Home Value Estimate, which uses current market and property price trends to estimate your home’s value with a 90% accuracy rate.Not available
Price/Sqft$652/sqft
Monthly cost
Open Calculator

Curious about what homes are selling for in this area?
Get a report on comparable homes with helpful insights and trends.
+5
Properties sold*
$1M
Median sold price*
*Based on last 30 days
Description
Freehold Townhome with no POTL fee's to manage. Rarely available, a private and dedicated driveway that's not shared with neighbors, along with a secure one-car garage, providing a total of three parking spaces. Discover this charming three-story townhouse, ideal for young couples and first-time home buyers. Featuring two spacious bedrooms and three bathrooms, this residence offers comfort and convenience. The master suite includes a spacious ensuite and a walk-in closet. The 9-foot ceilings on the second floor create an open and airy atmosphere, complemented by stylish laminate flooring and a well thought out floor plan for that spacious feel. Don't miss this opportunity to own a modern, move-in-ready property in a wonderful and quiet location.
Property Details
Interior
Features
3rd Floor
Primary
3.05 x 3.05Laminate / W/I Closet / Ensuite Bath
2nd Br
2.56 x 2.74Laminate / Closet
Exterior
Features
Parking
Garage spaces 1
Garage type Attached
Other parking spaces 2
Total parking spaces 3
Property History
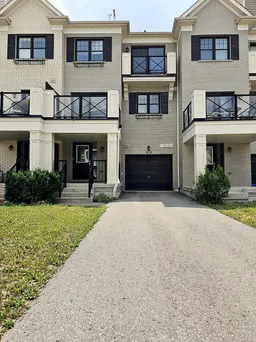 18
18