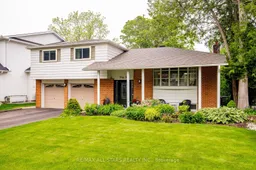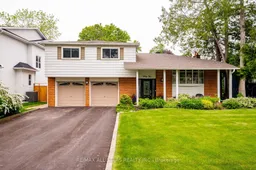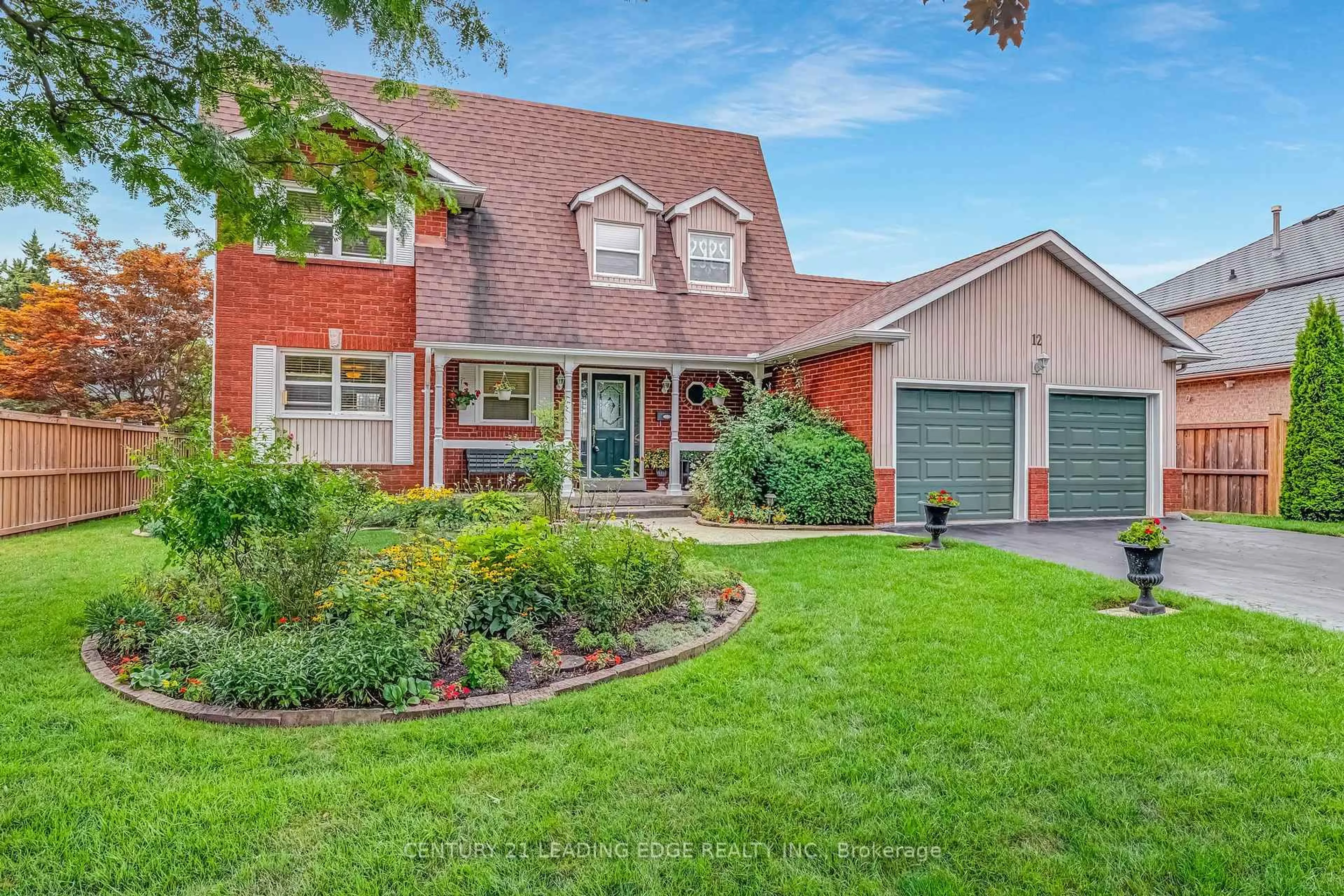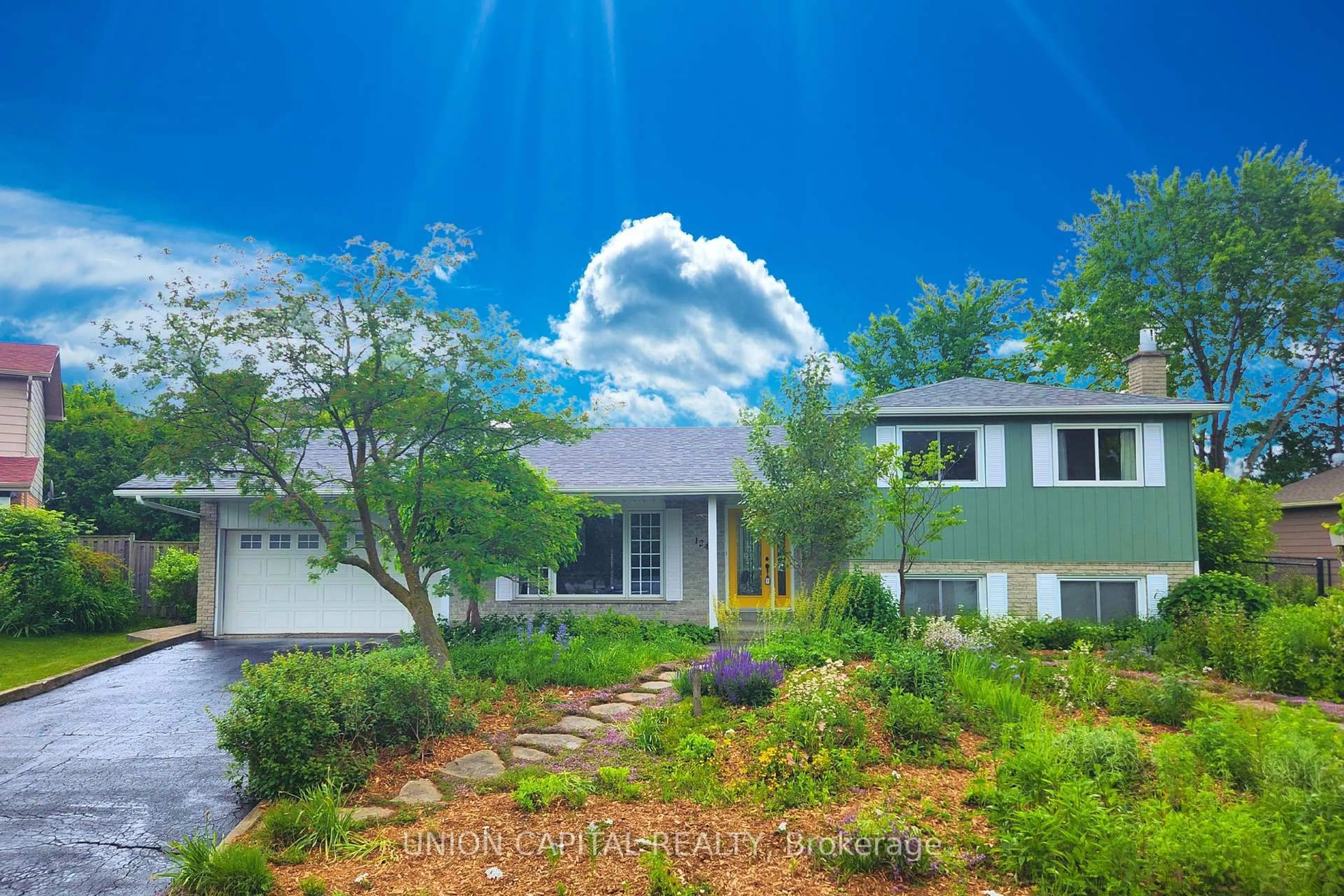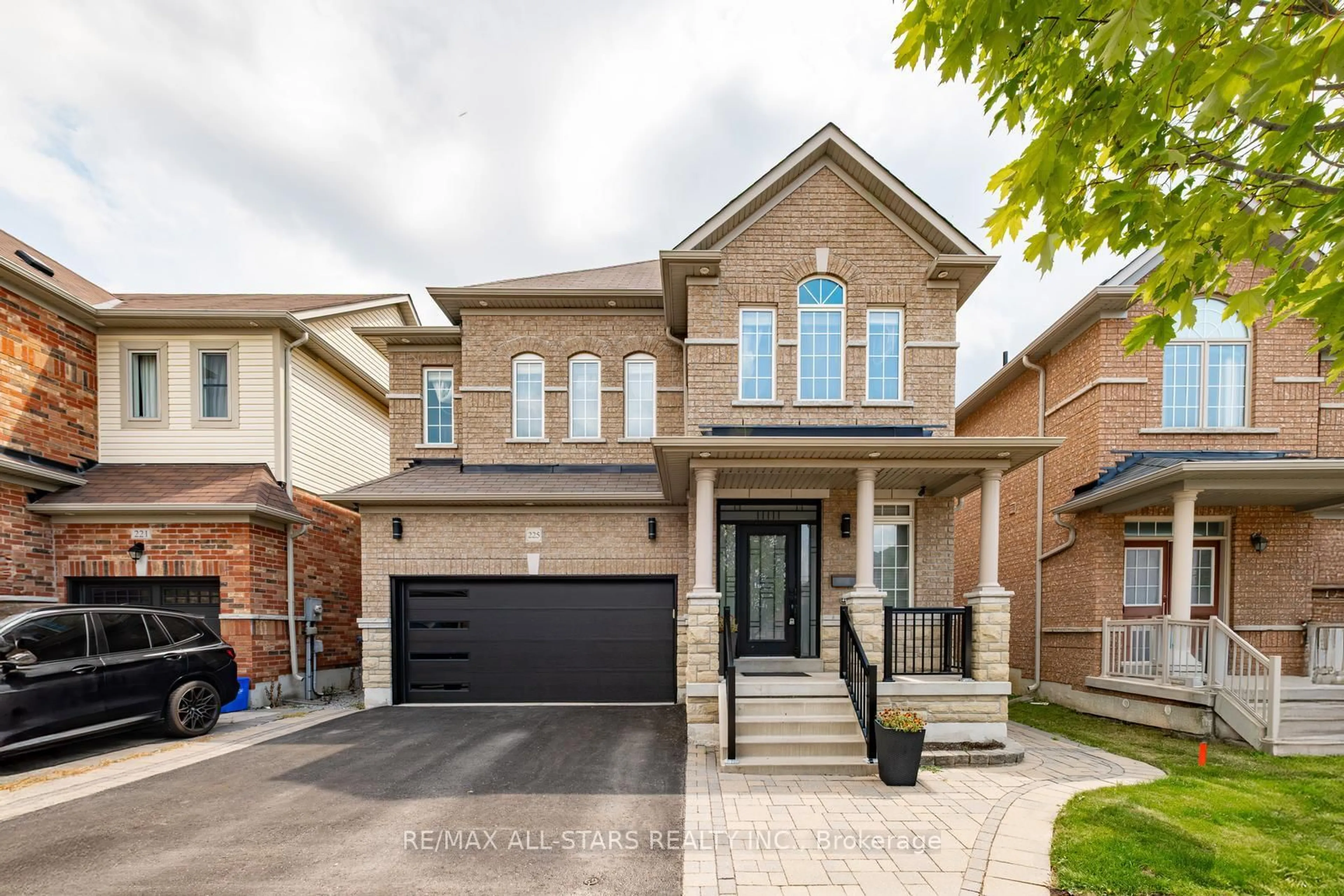Nestled in the heart of Stouffville's historic village, 42 Clarke Street offers a rare blend of character, comfort, and location. Situated on one of the towns most desirable and walkable streets, this beautifully maintained home is just steps from Main Streets boutique shops, cafés, family-run restaurants, parks, and schools embracing the true spirit of small-town living.Set on a picturesque, tree-lined street within a mature and peaceful enclave, this home boasts undeniable curb appeal with its classic exterior, inviting front porch, and professionally landscaped grounds. Inside, you'll find a warm and welcoming space filled with natural light, original details, and a thoughtfully designed layout ideal for both everyday living and entertaining.The home features four spacious bedrooms, two bathrooms, and a finished basement that offers flexible use as a recreation room, home office, gym, or guest suite. The kitchen is well-equipped with ample cabinetry and seamlessly flows into open-concept living and dining areas perfect for hosting or enjoying quiet family time.Situated on a rare 60 x 122-foot lot, the backyard is a private oasis complete with mature trees, vibrant gardens, a large deck, and a stunning in-ground pool your own personal retreat for summer relaxation and entertaining. Don't miss this opportunity to own a truly special property in one of Stouffville's most sought-after neighbourhoods.
Inclusions: Walk-up from basement thru garage to backyard, s/s fridge, s/s stove, s/s hood fan, s/s dishwasher, washer & dryer, electronic light fixtures (except excluded one), window coverings (except excluded ones), bar fridge in basement, furnace, central ac, water softener, garage door opener with remote, pool heater and all related pool equipment including Polaris robotic pool cleaner & pool safety cover, gazebo. *see upgrades list for more detail*
