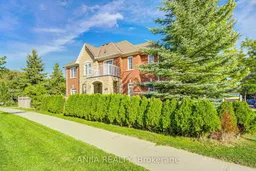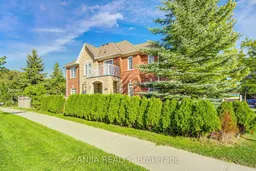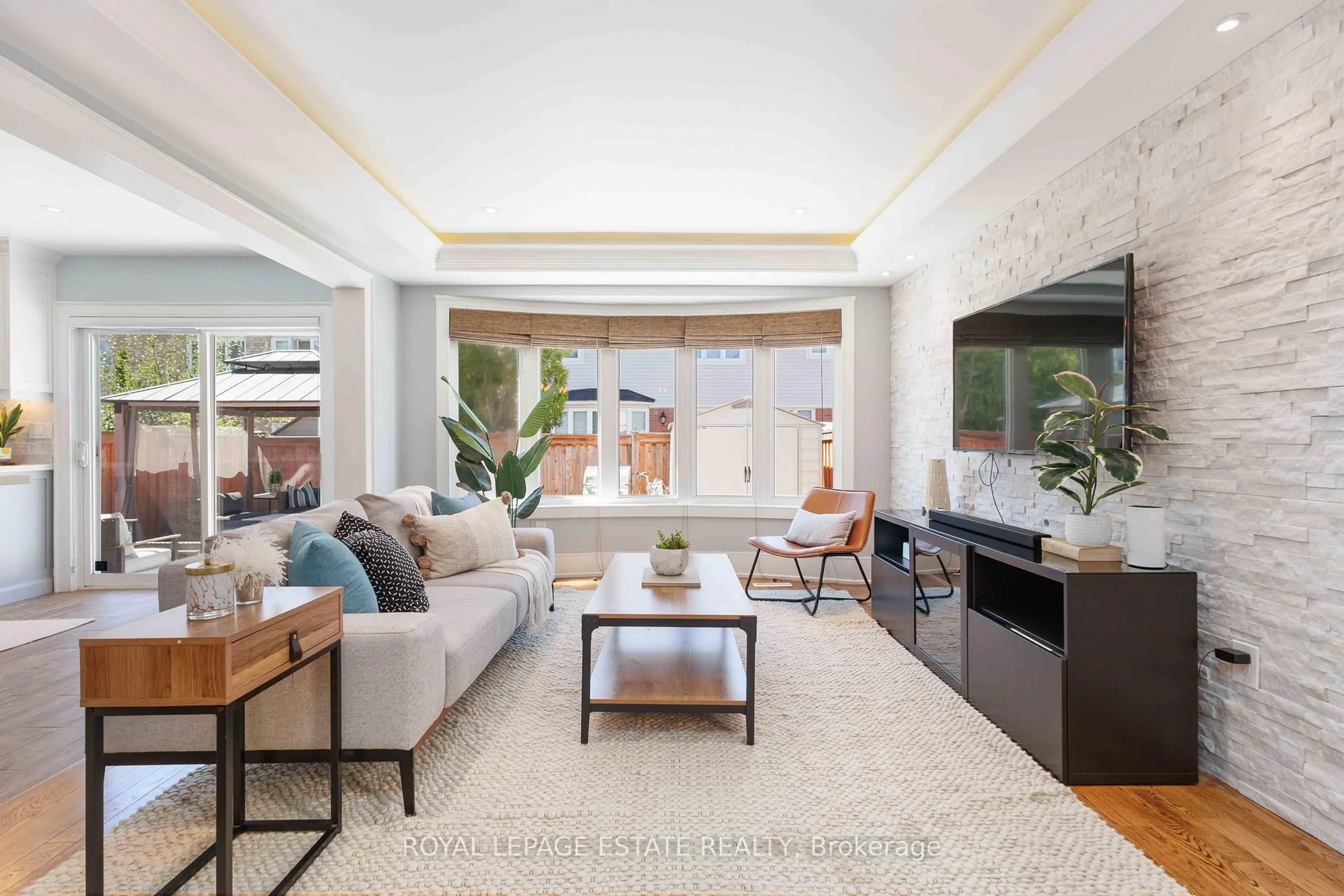Nestled In The Heart Of The Family-Friendly Stouffville Community, This Beautifully Maintained Home Is Ideally Situated Near Hoover & 9th Line, Offering Easy Access To Parks, Schools, Transit, And Local Amenities. Located On A Quiet Street With An East-Facing Front, Providing A Spacious Yet Manageable Outdoor Space Enhanced By Backyard Interlocking.Step Inside To A Freshly Painted Main Floor With Smooth Ceilings And Pot Lights That Create A Bright, Airy Ambiance. The Layout Features A Welcoming Living And Dining Area, Alongside A Cozy Family Room Centered Around A Gas FireplacePerfect For Gatherings. The Modern Kitchen Is Equipped With Stainless Steel Appliances, Including A New Fridge (2024), Built-In Dishwasher (2023), Exhaust Hood (2021), And A Stylish Eat-In Area Ideal For Family Meals.Upstairs, You'll Find Three Spacious Bedrooms, Including A Comfortable Primary Suite With Ample Closet Space And A Private Ensuite. The Additional Bedrooms Are Generously Sized, Offering Flexible Space For Family, Guests, Or A Home Office.The Finished Basement Adds Valuable Living Area With An Open-Concept Design And A Fourth BedroomPerfect As A Guest Suite, Playroom, Or Media Lounge. With A One-Car Garage Plus Parking For Two More In The Driveway, All Window Coverings Included, And Thoughtful Upgrades ThroughoutThis Move-In Ready Home Offers Exceptional Value In A Growing Community. Dont Miss This Opportunity!
Inclusions: Fridge (2024), Stove, Two Washers (2022), B/I Dishwasher (2023), Exhaust (2021), Window Coverings








