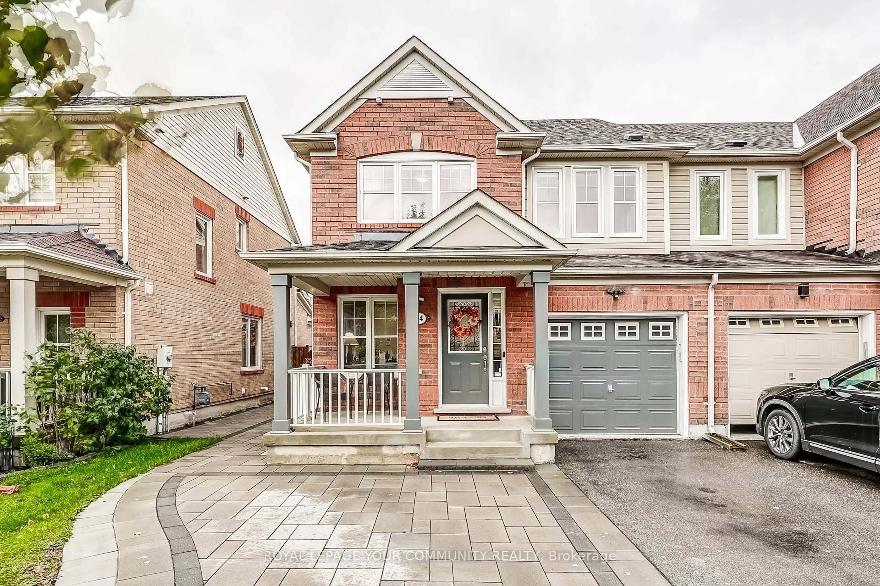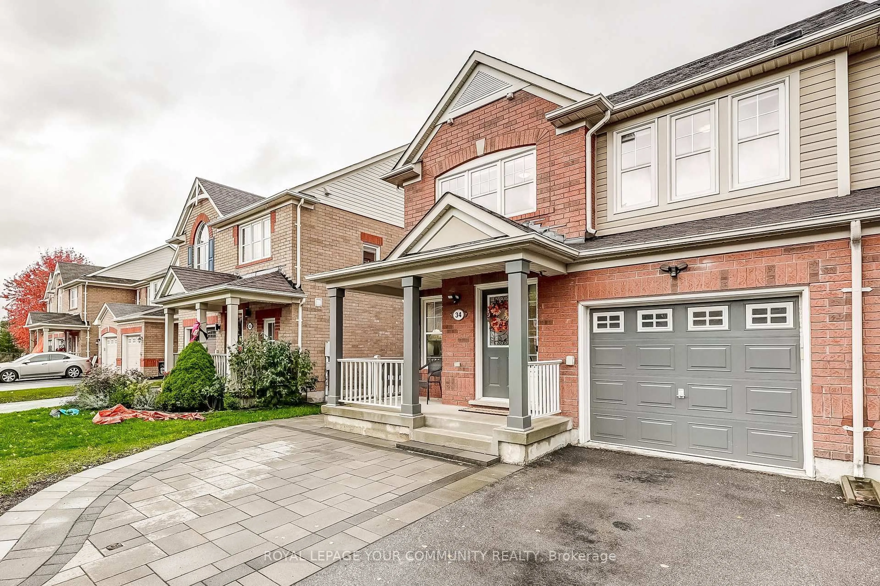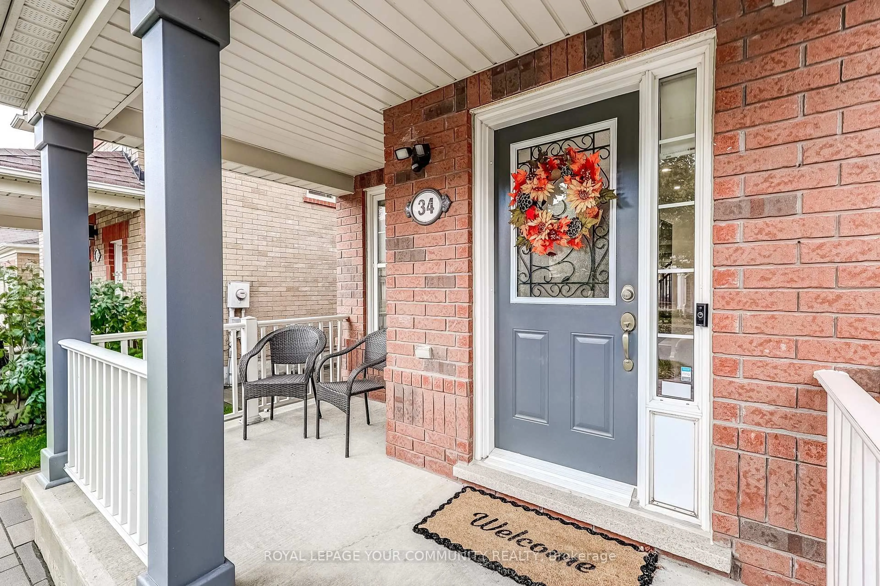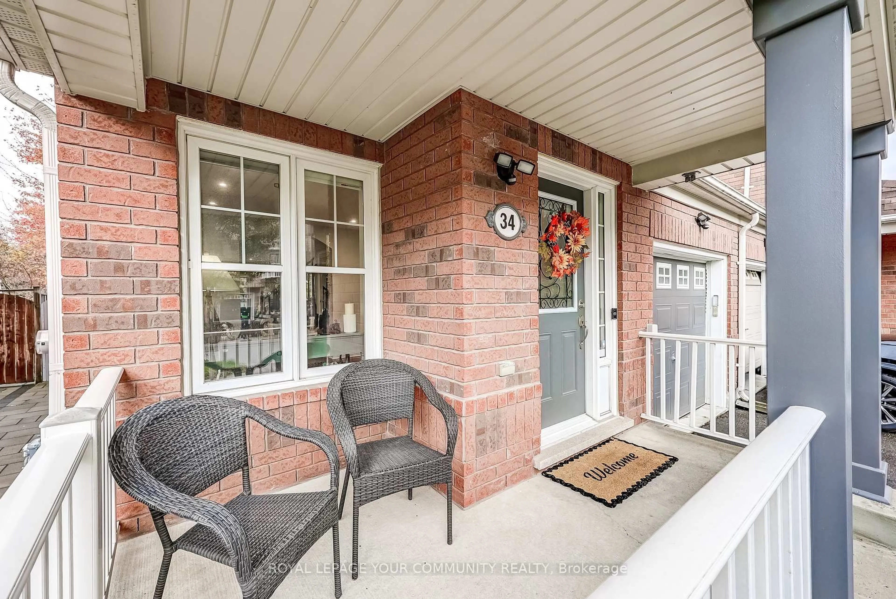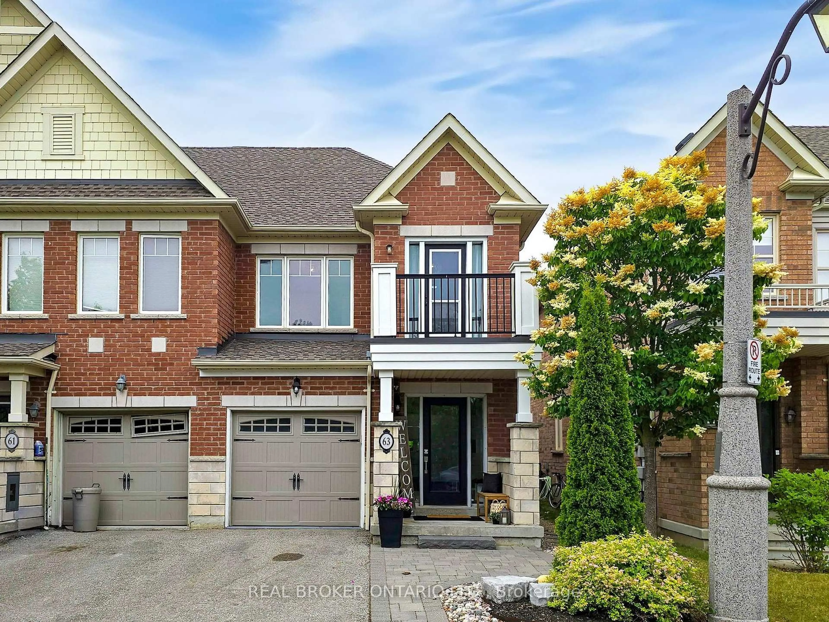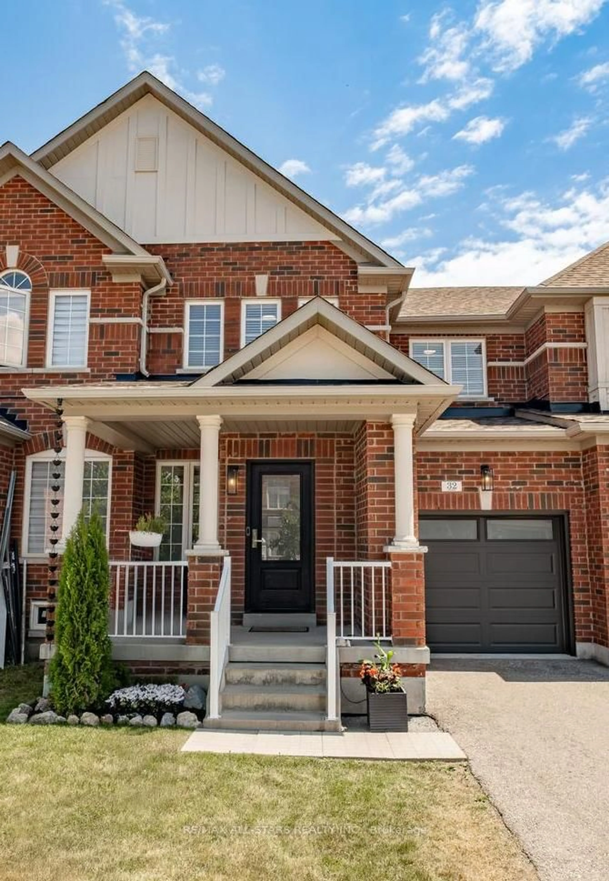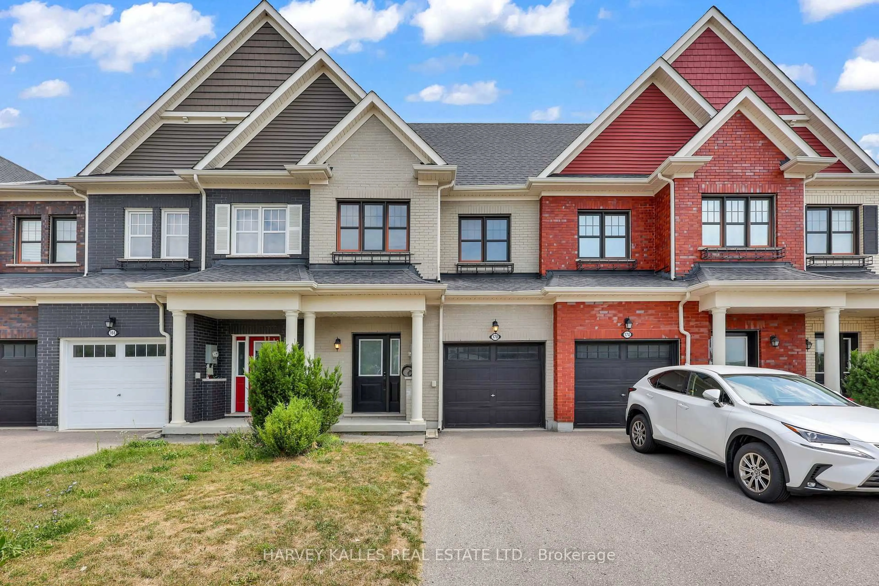34 Miltrose Cres, Whitchurch-Stouffville, Ontario L4A 0P8
Contact us about this property
Highlights
Estimated valueThis is the price Wahi expects this property to sell for.
The calculation is powered by our Instant Home Value Estimate, which uses current market and property price trends to estimate your home’s value with a 90% accuracy rate.Not available
Price/Sqft$583/sqft
Monthly cost
Open Calculator

Curious about what homes are selling for in this area?
Get a report on comparable homes with helpful insights and trends.
+11
Properties sold*
$902K
Median sold price*
*Based on last 30 days
Description
Welcome to 34 Miltrose Crescent in beautiful Stouffville - the perfect place to start your next chapter. This bright and stylish freehold *END UNIT* townhouse, like a semi-detached, offers an open-concept layout with hardwood flooring, large windows, smooth ceilings w/ smart pot lights, and a modern kitchen with stainless steel appliances. The kitchen is complete with direct access to your garage, and a walkout to a private, fenced backyard that is newly landscaped - great for kids or summer BBQs. Upstairs, you'll find three spacious bedrooms, including a primary suite with a walk-in closet and ensuite bath, plus convenient second-floor laundry. The finished basement adds bonus living space for a playroom, home office, or cozy family area. The lot has been professionally landscaped in both front and backyards, with an extended parking pad to allow for 3 car parking on the driveway - extremely rare for an end unit townhome! Located in a friendly neighbourhood close to parks, top schools, shops, and the GO Station, this home offers the perfect balance of comfort and convenience. Move-in ready and full of charm, this is truly the ideal home for first-time buyers or growing families looking to plant roots in Stouffville.
Property Details
Interior
Features
Main Floor
Bathroom
0.82 x 1.982 Pc Bath
Living
3.51 x 3.92Family
3.54 x 5.57Kitchen
3.11 x 5.22Exterior
Features
Parking
Garage spaces 1
Garage type Attached
Other parking spaces 3
Total parking spaces 4
Property History
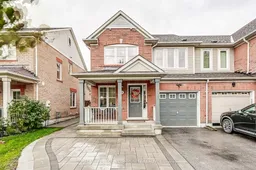 38
38