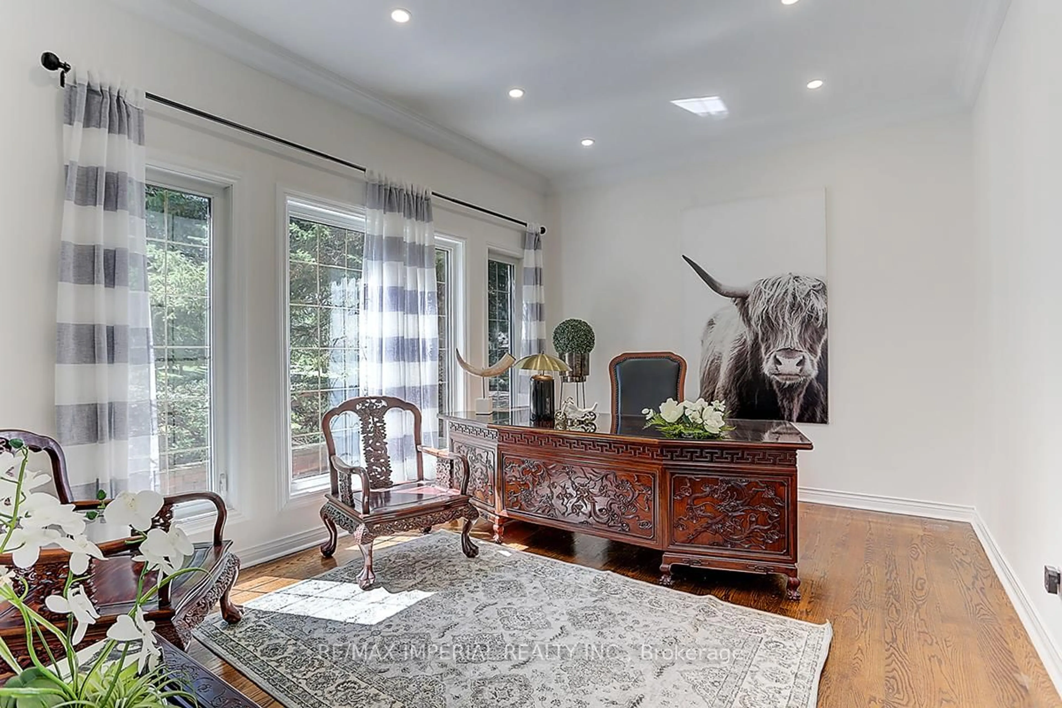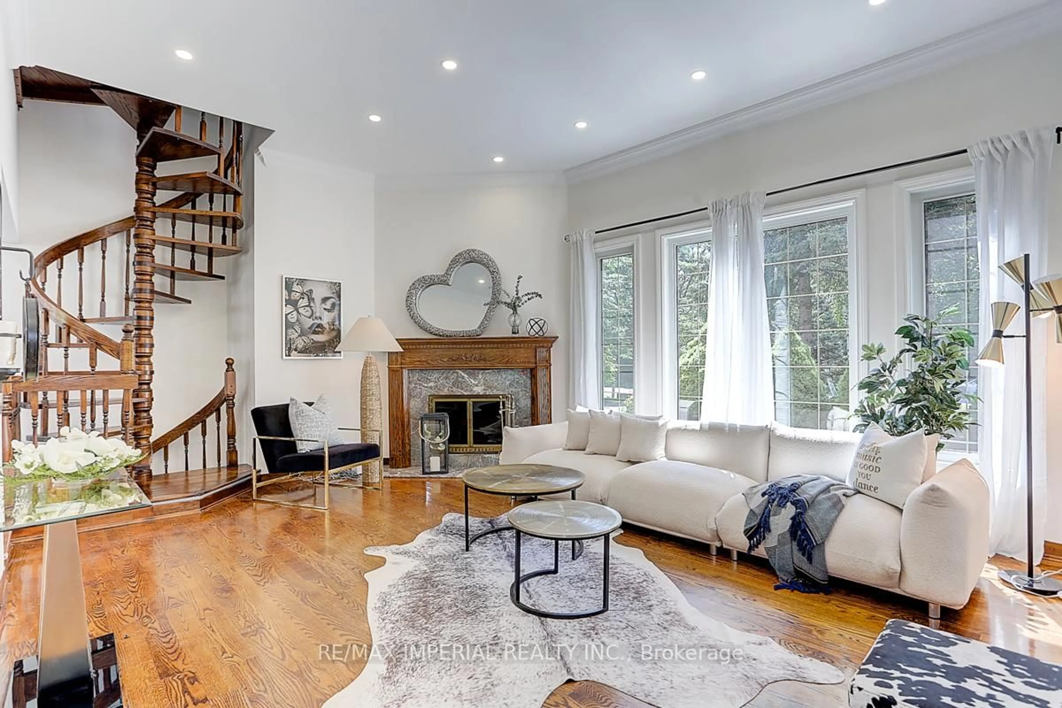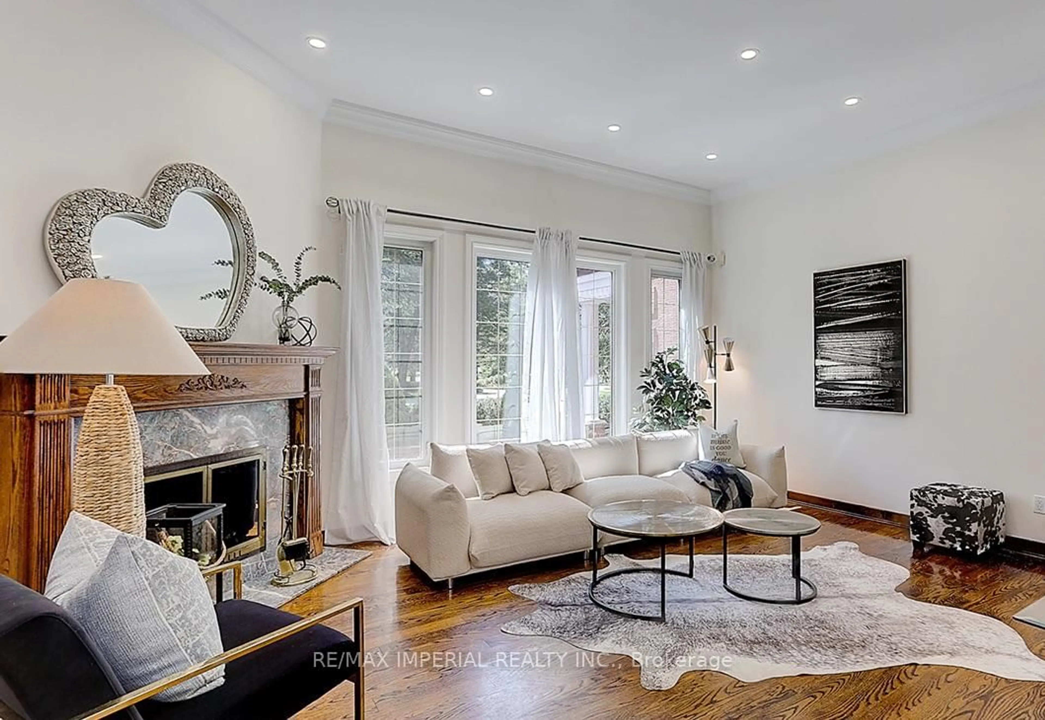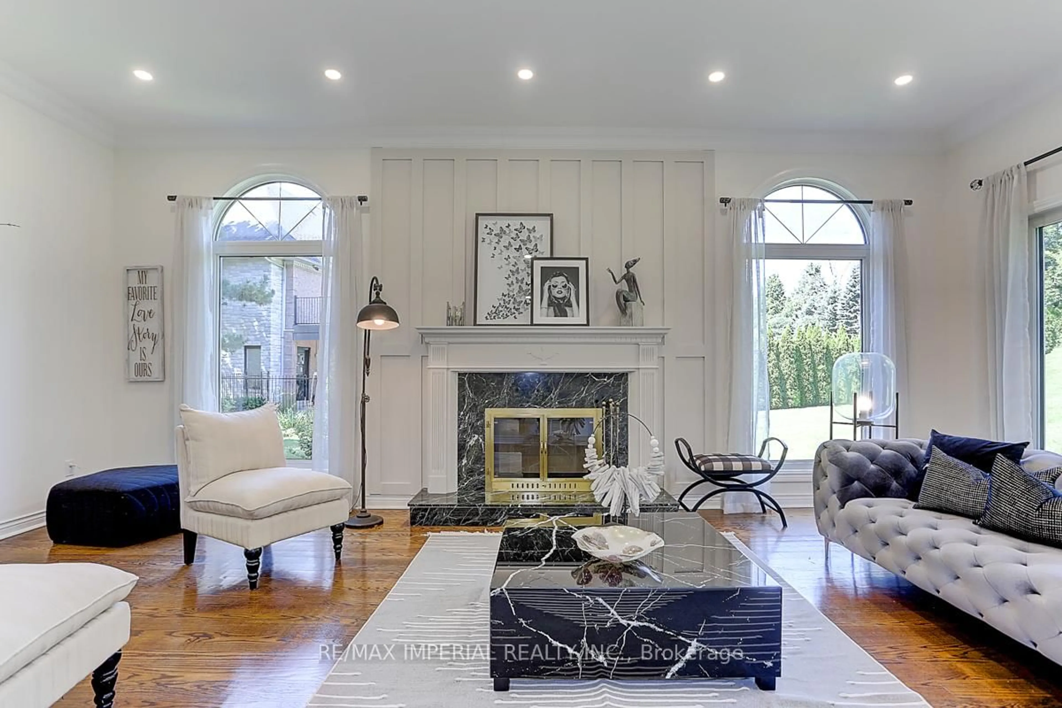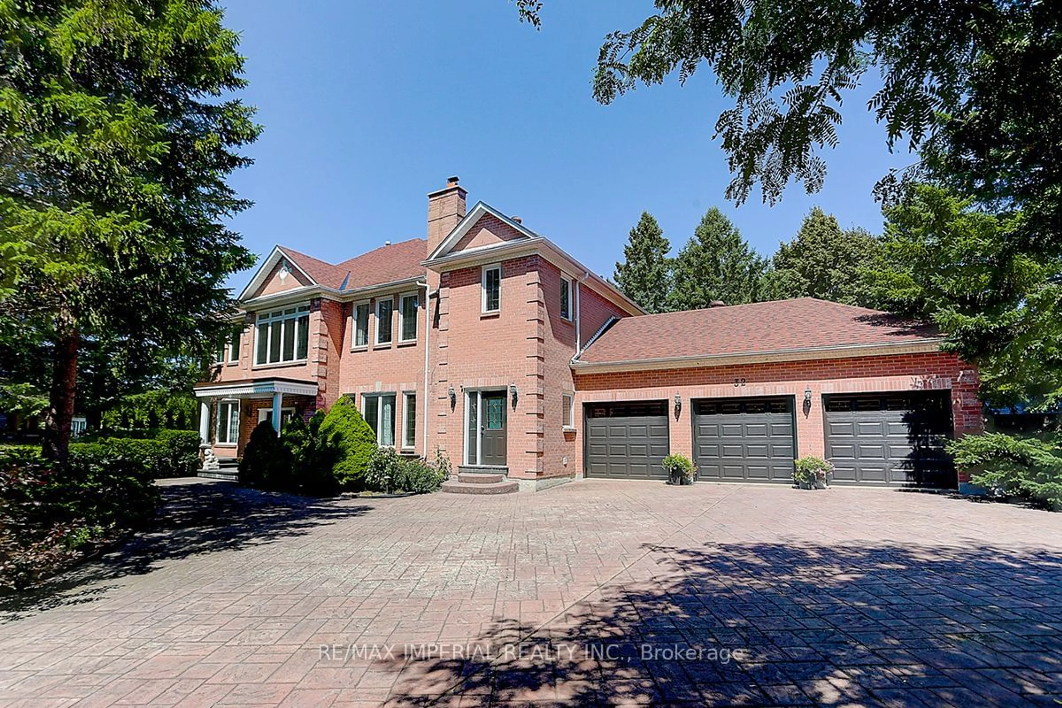
32 Stonegate St, Whitchurch-Stouffville, Ontario L4A 2C1
Contact us about this property
Highlights
Estimated ValueThis is the price Wahi expects this property to sell for.
The calculation is powered by our Instant Home Value Estimate, which uses current market and property price trends to estimate your home’s value with a 90% accuracy rate.Not available
Price/Sqft$775/sqft
Est. Mortgage$13,700/mo
Tax Amount (2024)$11,555/yr
Days On Market81 days
Total Days On MarketWahi shows you the total number of days a property has been on market, including days it's been off market then re-listed, as long as it's within 30 days of being off market.181 days
Description
This stunning 0.884-acre property boasts a 109.64-foot frontage. Nestled in the idyllic Preston Lake enclave, surrounded by luxurious estate homes and breathtaking natural landscapes. Enjoy exclusive access to a private lake and lakeshore park.This elegant home features a grand hallway with a 22-foot-high ceiling in the foyer, rich hardwood floors, and two fireplaces. The main floor offers 10-foot ceilings and floor-to-ceiling windows that flood the space with natural light. The beautifully upgraded kitchen perfectly combines style and functionality.The bright, expansive layout includes four ensuite bathrooms on the second level. The property is exquisitely landscaped with mature trees, flourishing garden beds, and extensive outdoor living spaces, including a large deck. This tranquil retreat is conveniently located near Highway 404, local schools, shopping centers, Bloomington GO Station, and Aurora Walmart. Experience the perfect blend of serene living and modern convenience, with beaches and parkland just a five-minute walk away. EXTRAS: The Preston Lake Beach Club comprises only 50 lots and spans approximately 20 acres of private parkland. Residents can enjoy the serene environment of Preston Lake. The Beach Club fee is $600/year.
Property Details
Interior
Features
Main Floor
Living
6.71 x 4.55hardwood floor / O/Looks Frontyard / Window Flr to Ceil
Dining
4.52 x 3.48hardwood floor / Formal Rm / Crown Moulding
Kitchen
4.7 x 3.96Large Window / O/Looks Backyard / B/I Appliances
Breakfast
4.67 x 4.4Slate Flooring / Skylight / Crown Moulding
Exterior
Features
Parking
Garage spaces 3
Garage type Attached
Other parking spaces 22
Total parking spaces 25
Property History
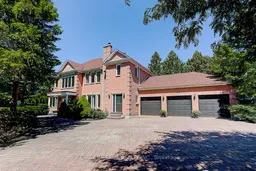 28
28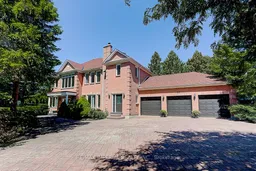
Get up to 1% cashback when you buy your dream home with Wahi Cashback

A new way to buy a home that puts cash back in your pocket.
- Our in-house Realtors do more deals and bring that negotiating power into your corner
- We leverage technology to get you more insights, move faster and simplify the process
- Our digital business model means we pass the savings onto you, with up to 1% cashback on the purchase of your home
