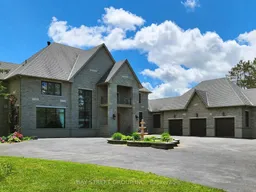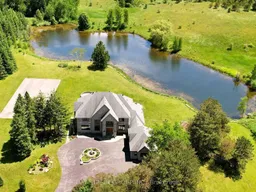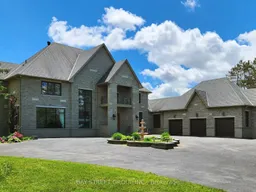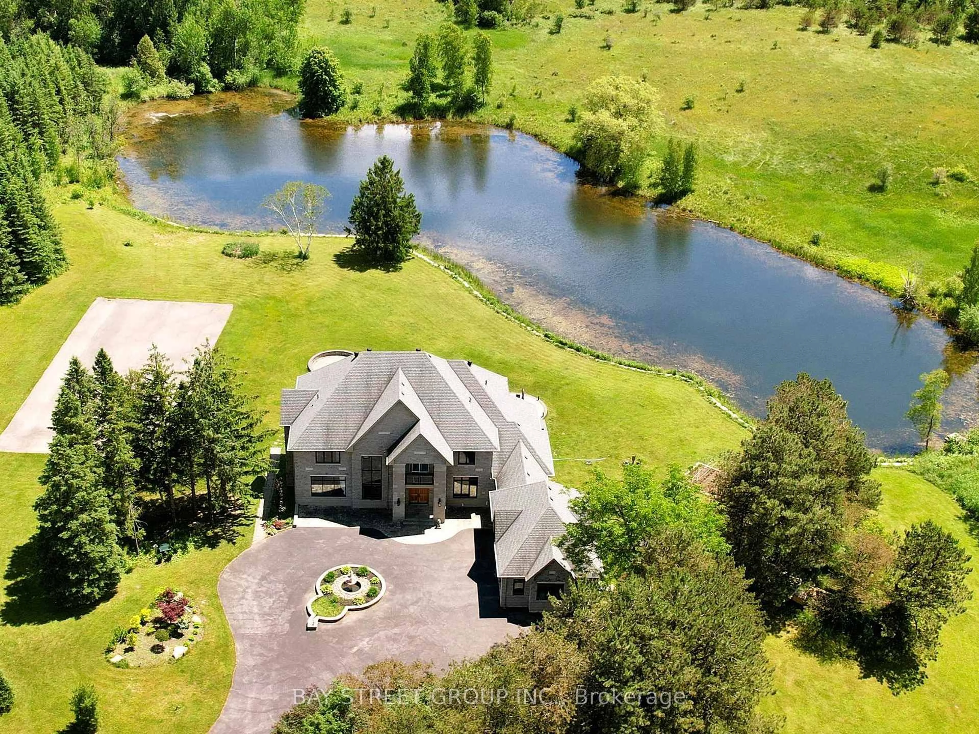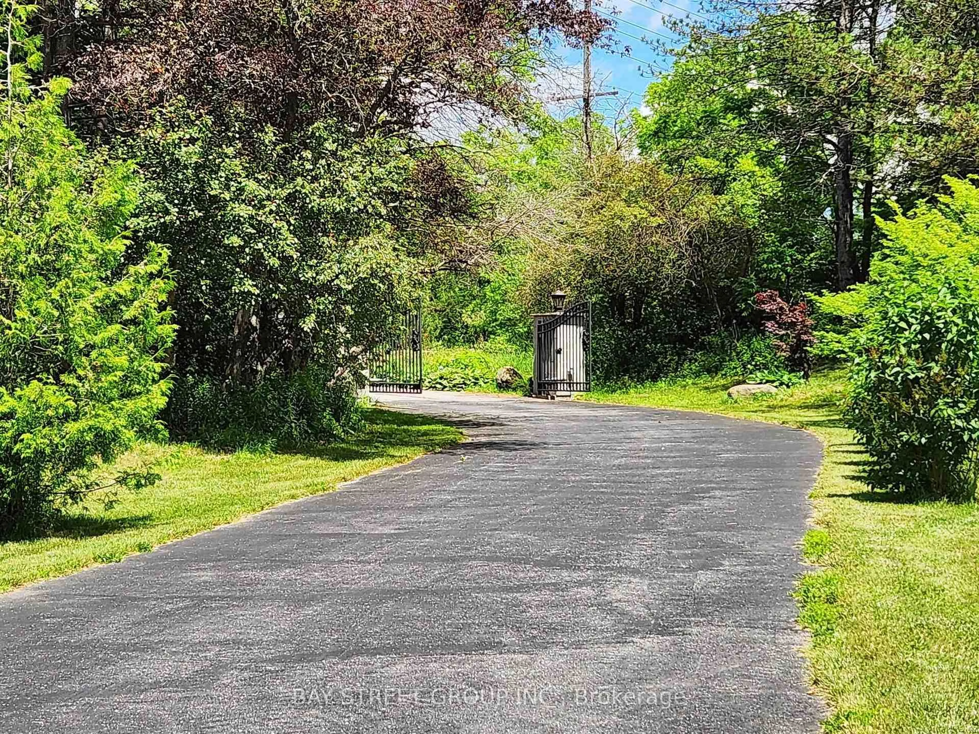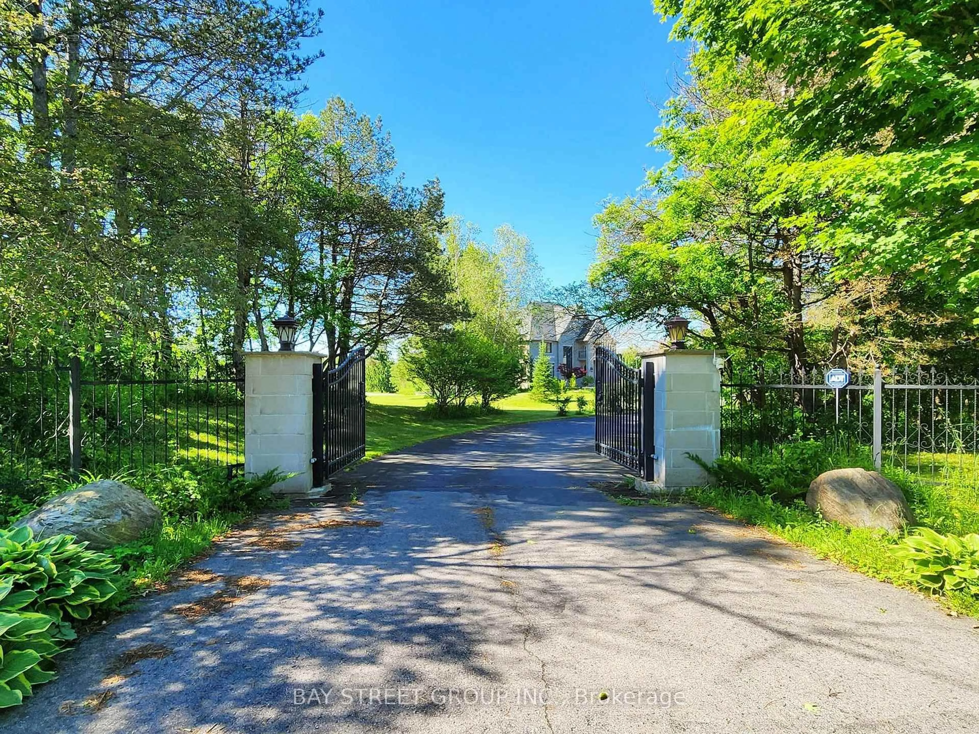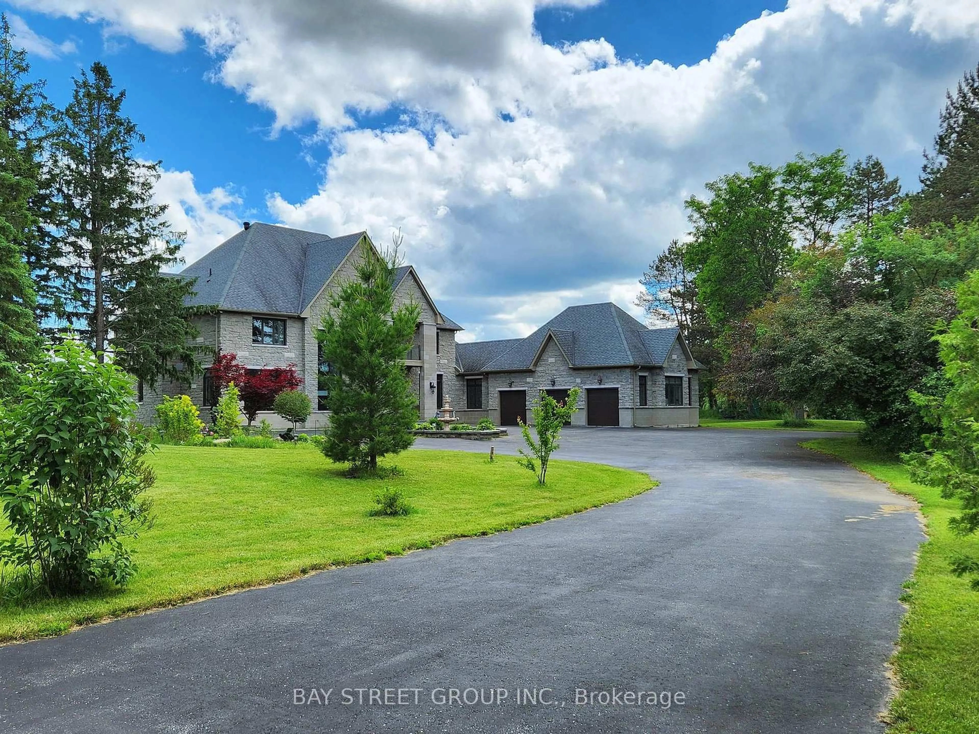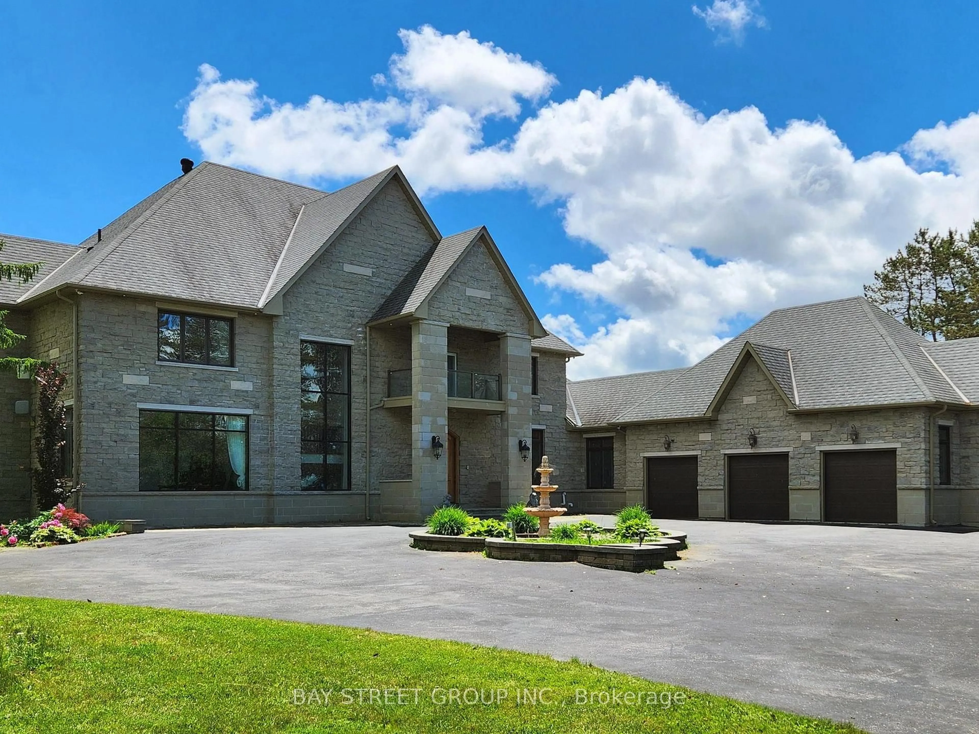3141 Vivian Rd, Whitchurch-Stouffville, Ontario L3Y 4W1
Contact us about this property
Highlights
Estimated valueThis is the price Wahi expects this property to sell for.
The calculation is powered by our Instant Home Value Estimate, which uses current market and property price trends to estimate your home’s value with a 90% accuracy rate.Not available
Price/Sqft$587/sqft
Monthly cost
Open Calculator

Curious about what homes are selling for in this area?
Get a report on comparable homes with helpful insights and trends.
+25
Properties sold*
$1.5M
Median sold price*
*Based on last 30 days
Description
Seldom Find A 8 Year Old Prestigious Custom Built Home Nestled On Premium 30.42 Acre Treed & Wooded Ravine Lot! 2 Acre Private Spectacular Pond At Backyard!! Whole House Brick Wall, Glass Windows Three Layers, Sprayed Thermal Insulation Cotton. Over 10,000 Sqft Living Spaces. First Floor 11 Feet, Basment 10 Feet, 2nd Floor 9 Feet, Garage 12 feet With 4 Windows. Perfect Layout W/Open Concept On Main, Decent & Bright Living; Gorgeous Sun-Filled Family, Master bathroom Electric Floor Heating. 6 Ensuites Bdrm. Chef Inspired Gourmet Kit. W/Top Of Line Appliances, Granite Ctop, Granite Central Island, Breakfast Area W/O To Patio, Walk Out Bsmt With Water Floor Heating. 400 AM Panel, New Water Supply Equipment(July 2023), Water Purifier (Aug.2023), Two Sets Of Air Conditioning And Heating, Remote Control Door. Sprinkler System, BBQ Patio. 3 Min To Hwy404.
Property Details
Interior
Features
Bsmt Floor
Br
3.89 x 4.62Tile Floor / 4 Pc Ensuite / Picture Window
Rec
19.63 x 10.24Heated Floor / Wet Bar / Sauna
Exterior
Features
Parking
Garage spaces 3
Garage type Attached
Other parking spaces 20
Total parking spaces 23
Property History
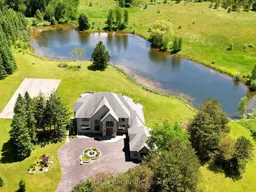 50
50