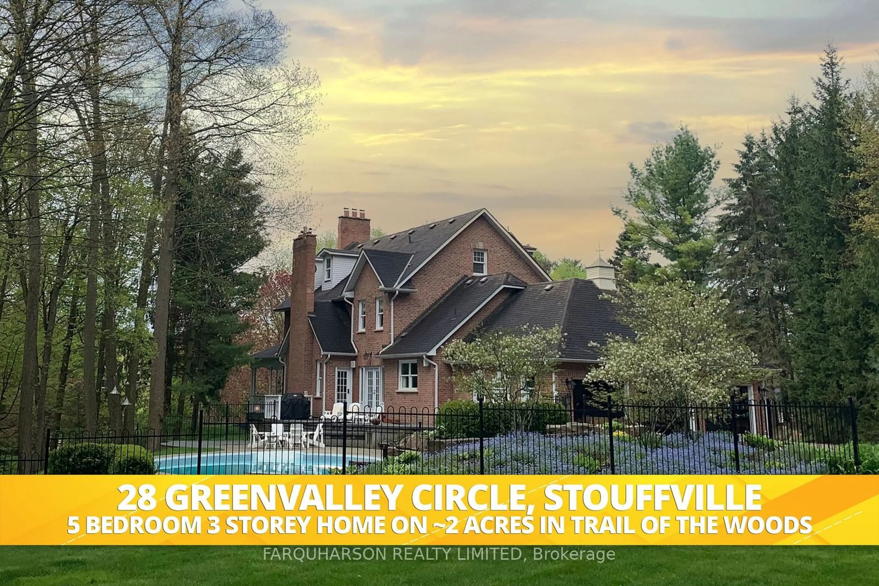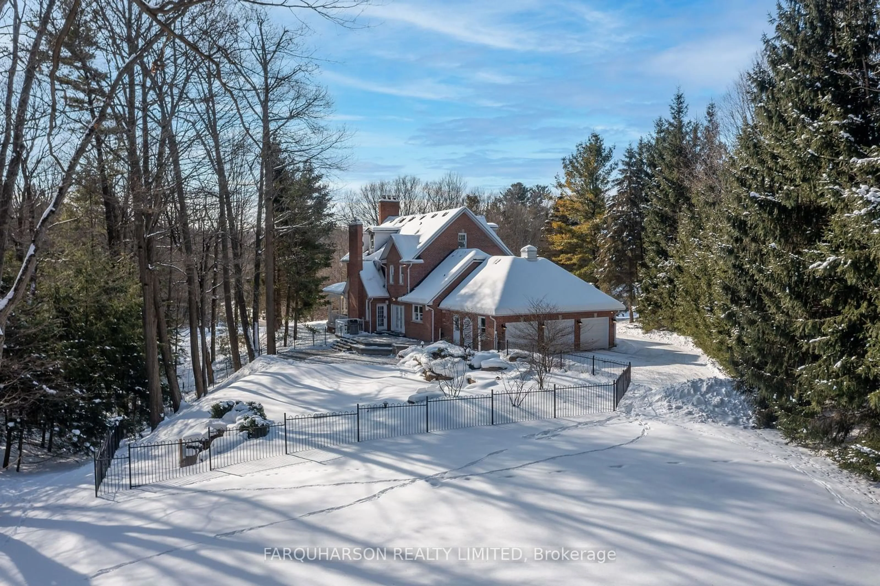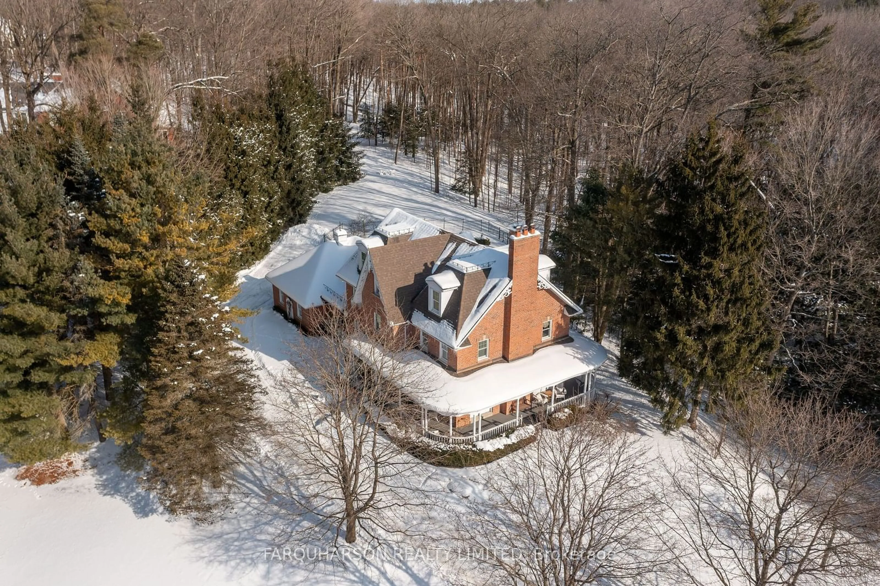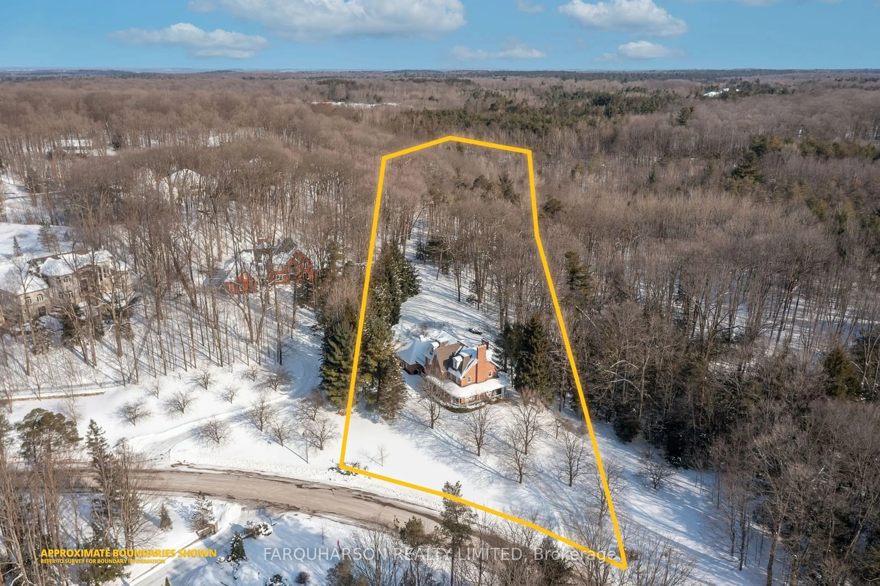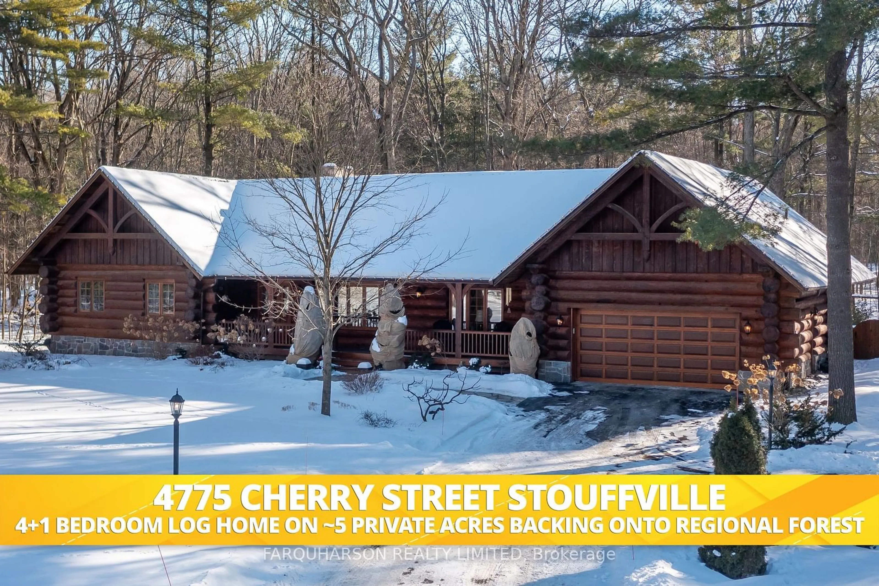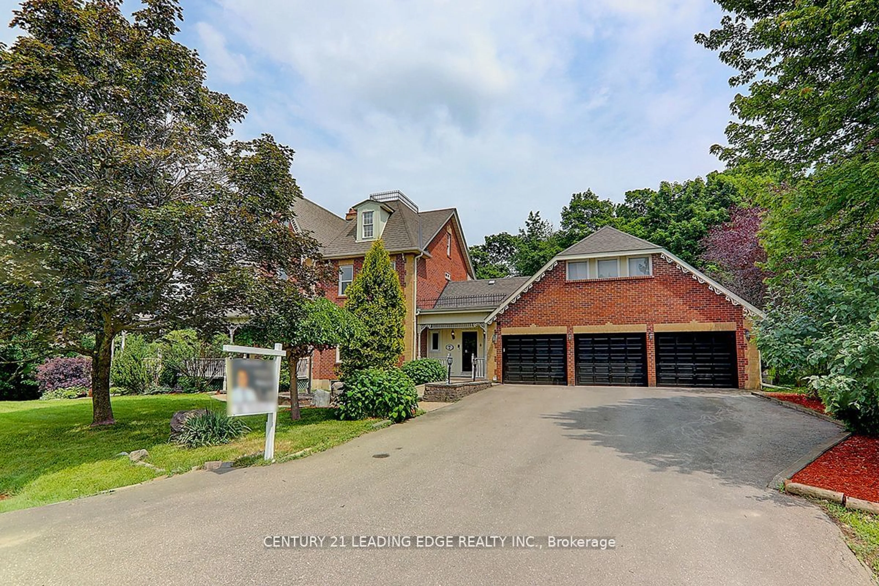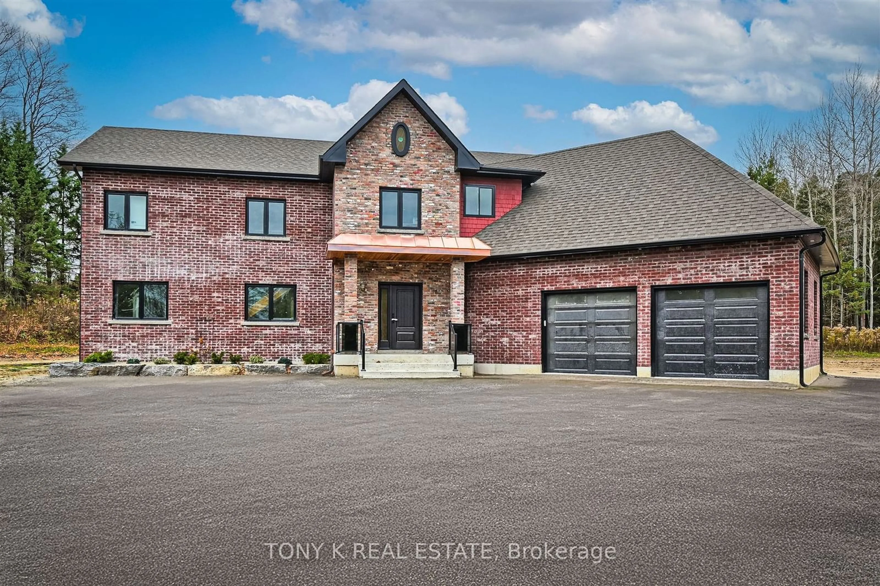28 Greenvalley Circ, Whitchurch-Stouffville, Ontario L3Y 4W1
Contact us about this property
Highlights
Estimated ValueThis is the price Wahi expects this property to sell for.
The calculation is powered by our Instant Home Value Estimate, which uses current market and property price trends to estimate your home’s value with a 90% accuracy rate.Not available
Price/Sqft-
Est. Mortgage$12,240/mo
Tax Amount (2024)$12,197/yr
Days On Market1 day
Description
Family-friendly Country Living at its Finest! Surround Yourself In Nature at 28 Greenvalley Circle Located in the Prestigious Trail of the Woods Community. This Stunning Nearly 2 Acre Property Offers the Perfect Blend of Luxury, Privacy & Convenience. Enjoy Gently Rolling Terrain with a Harmonious Mix of Open Space, Mature Forest and Vibrant Established Perennial Gardens, While Serviced with High-Speed Fibre Internet & Just Minutes to Highways, Schools and Essential Amenities. This Light-Filled 3 Storey Updated 5 Bedroom Brick Home Features a Large Covered Wrap Around Verandah, Multiple Walkouts & a 3 Car Garage. The Backyard is a True Oasis, Featuring an In-ground Heated Betz Pool Surrounded by a Spacious Patterned Concrete Patio and Lush Gardens. A Tiered Trex Deck Seamlessly Blends the Home with The Outdoors, Providing an Exceptional Indoor-Outdoor Living Experience. The Interior Exudes Timeless Elegance with Gleaming Oak Hardwood Floors, Crown Moldings, Two Wood-Burning Fireplaces & an Abundance of Natural Light. The Family Sized Eat-in Kitchen Features Beautiful Fixtures, Custom Wood Cabinetry & Island w/ Maple Drawers & Cupboards, Granite Countertops, a Cabinet-Matched Sub Zero Fridge & Freezer, Miele Double Wall Ovens, Cooktop and Dishwasher, In and Under Cabinet Lighting & Walkout to the Backyard Deck & Pool. An Expansive Dining Room w/ H/W Floors, Decorative Ceiling Medallions, Crown Moldings, Wood Fireplace w/ Marble Faced Mantel & 2 Sets of Double Bevelled Glass French Doors Lead to Covered Wrap Around Verandah. The Private Primary Suite Offers Two Closets and 5pc Ensuite with Marble & Glass Shower, Soaker Tub, Honed Marble Countertop with Matching Tub Surround and Custom Cabinetry. The Spacious Open-Concept 3rd Floor Loft w/ Additional Powder Room is Perfect For a Home Office, Guest Suite, Yoga Space, or Whatever Your Lifestyle Desires. Just Moments to Hwy 404, GO Stations, Aurora, Ballantrae, Stouffville and Regional Forests. 220v in Garage for EV.
Upcoming Open House
Property Details
Interior
Features
3rd Floor
Loft
6.62 x 6.82Open Concept
5th Br
6.62 x 6.822 Pc Bath / Open Concept / O/Looks Frontyard
Exterior
Features
Parking
Garage spaces 3
Garage type Attached
Other parking spaces 8
Total parking spaces 11
Property History
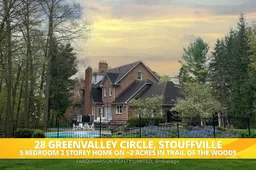 39
39Get up to 1% cashback when you buy your dream home with Wahi Cashback

A new way to buy a home that puts cash back in your pocket.
- Our in-house Realtors do more deals and bring that negotiating power into your corner
- We leverage technology to get you more insights, move faster and simplify the process
- Our digital business model means we pass the savings onto you, with up to 1% cashback on the purchase of your home
