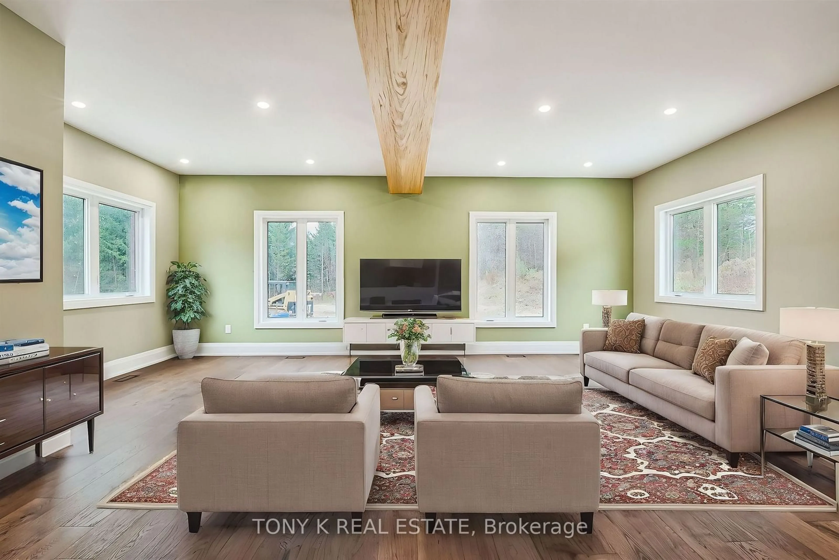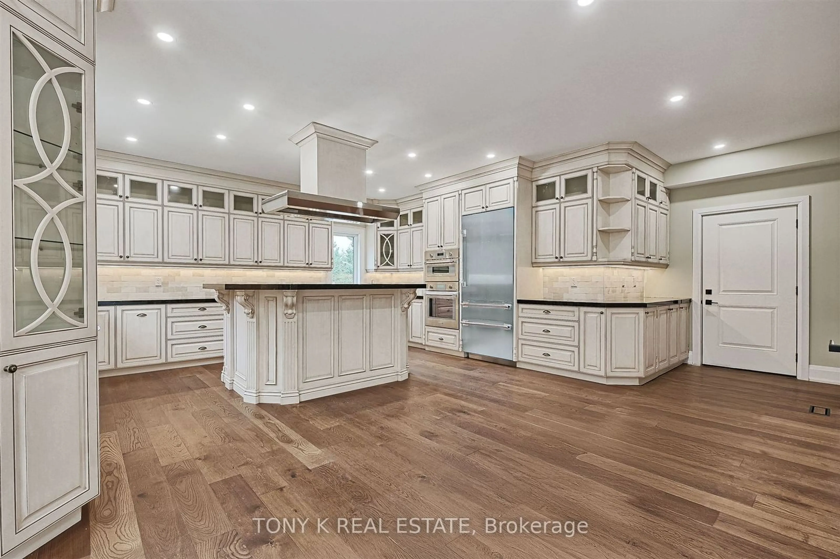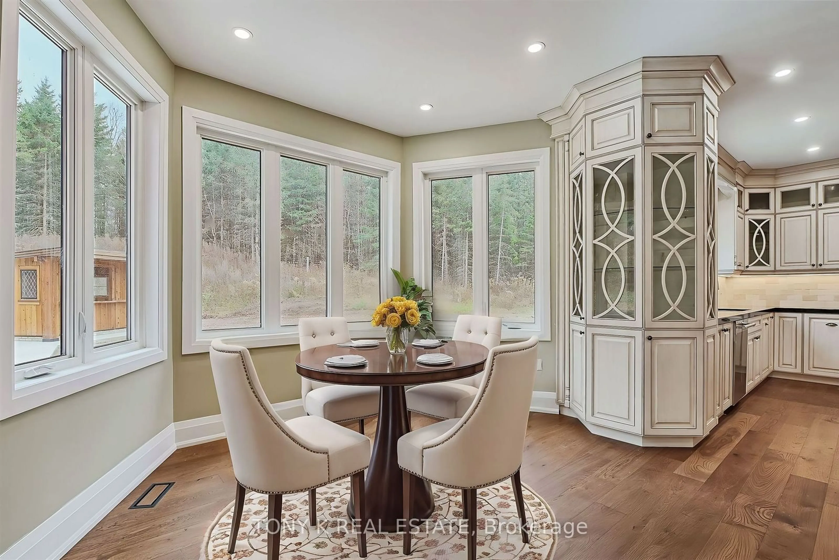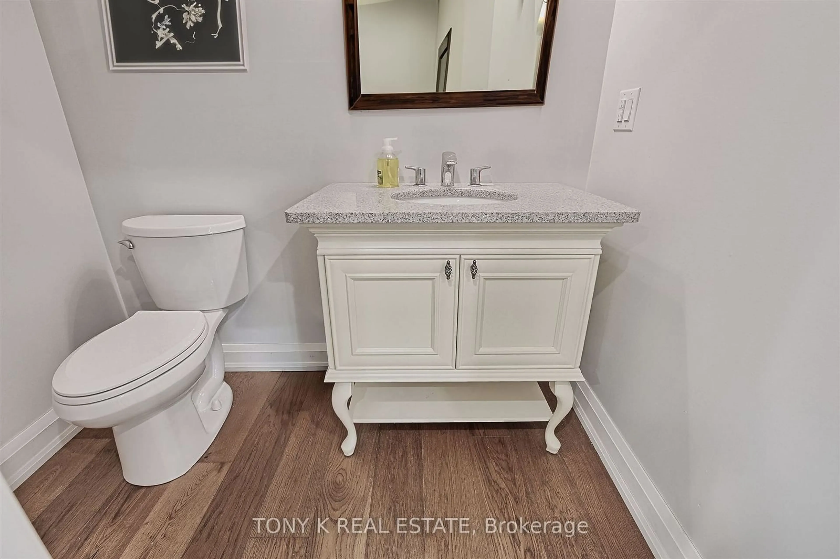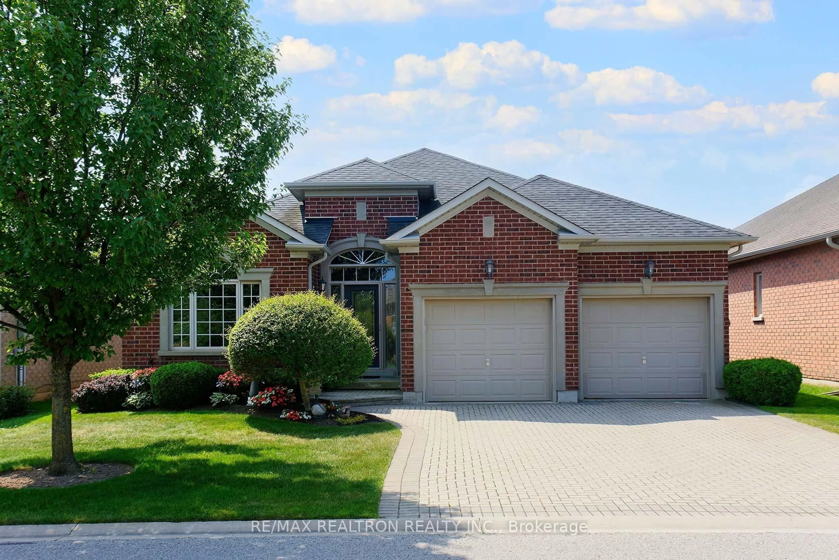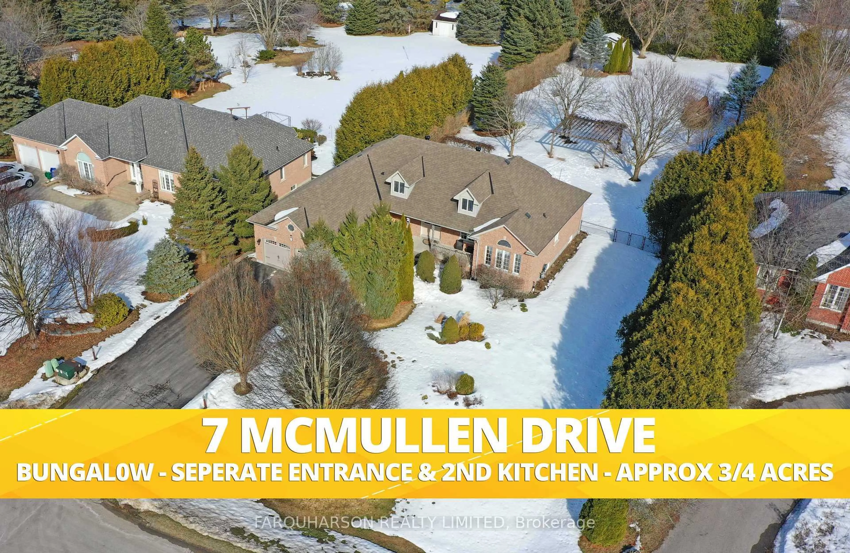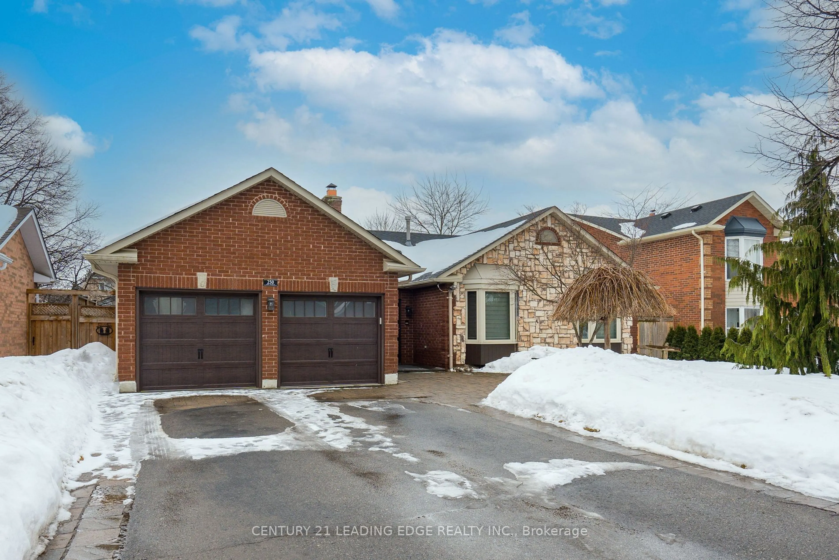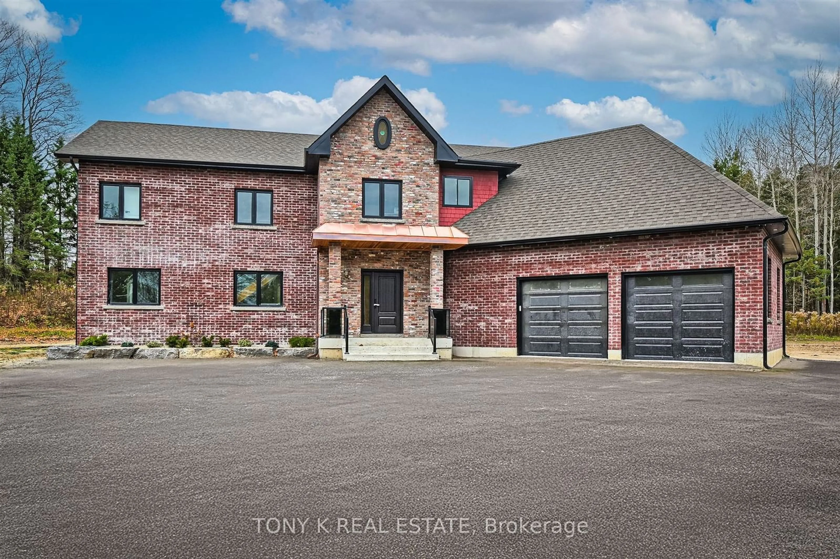
16000 York Durham Line, Whitchurch-Stouffville, Ontario L4A 7X4
Contact us about this property
Highlights
Estimated ValueThis is the price Wahi expects this property to sell for.
The calculation is powered by our Instant Home Value Estimate, which uses current market and property price trends to estimate your home’s value with a 90% accuracy rate.Not available
Price/Sqft-
Est. Mortgage$11,165/mo
Tax Amount (2024)$3,892/yr
Days On Market84 days
Total Days On MarketWahi shows you the total number of days a property has been on market, including days it's been off market then re-listed, as long as it's within 30 days of being off market.177 days
Description
Step into a brand-new sanctuary where elegance and nature come together seamlessly. From the moment you arrive, you're greeted by expansive views, with lush York Regional Forest trails just beyond your property 50 hectares of serene paths, ready to explore right outside your door.Inside, discover a space where every detail has been crafted for a modern lifestyle. The open kitchen, equipped with all-new Thermador appliances, is designed for those who love to entertain or simply enjoy the art of cooking. Imagine sipping your morning coffee with the soft sounds of nature around you, or hosting dinner parties that spill from the spacious dining area to the backyard.Head upstairs, where the primary suite offers an escape within your home. The custom walk-in closet feels like a boutique experience every morning, and with three more spacious bedrooms, there's room for everyone to unwind. The convenience of second-floor laundry means more time spent relaxing, and less time running up and down stairs. And if you're looking for extra space, the basement awaits with 10-foot ceilings, two additional bedrooms, and a second laundry room ideas for guests, hobbies, or creating a private retreat.Practical features blend with luxury throughout: energy-efficient spray foam insulation, a heated garage, and a sprawling driveway. Step out to see the rear concrete deck and entertainment gazebo. And when it's time to venture out, a quick 10 minute drive brings you to the charming towns of Uxbridge, Newmarket or Aurora, or enjoy the city vibe of downtown Toronto, just 45 minutes away.
Property Details
Interior
Features
Main Floor
Living
7.62 x 11.58Kitchen
8.23 x 8.53Foyer
3.66 x 4.88Exterior
Features
Parking
Garage spaces 2
Garage type Attached
Other parking spaces 6
Total parking spaces 8
Property History
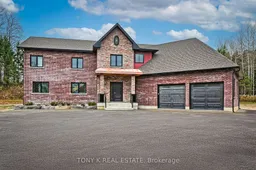 19
19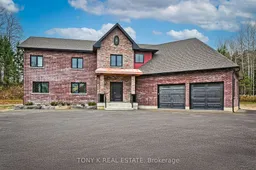
Get up to 0.75% cashback when you buy your dream home with Wahi Cashback

A new way to buy a home that puts cash back in your pocket.
- Our in-house Realtors do more deals and bring that negotiating power into your corner
- We leverage technology to get you more insights, move faster and simplify the process
- Our digital business model means we pass the savings onto you, with up to 0.75% cashback on the purchase of your home
