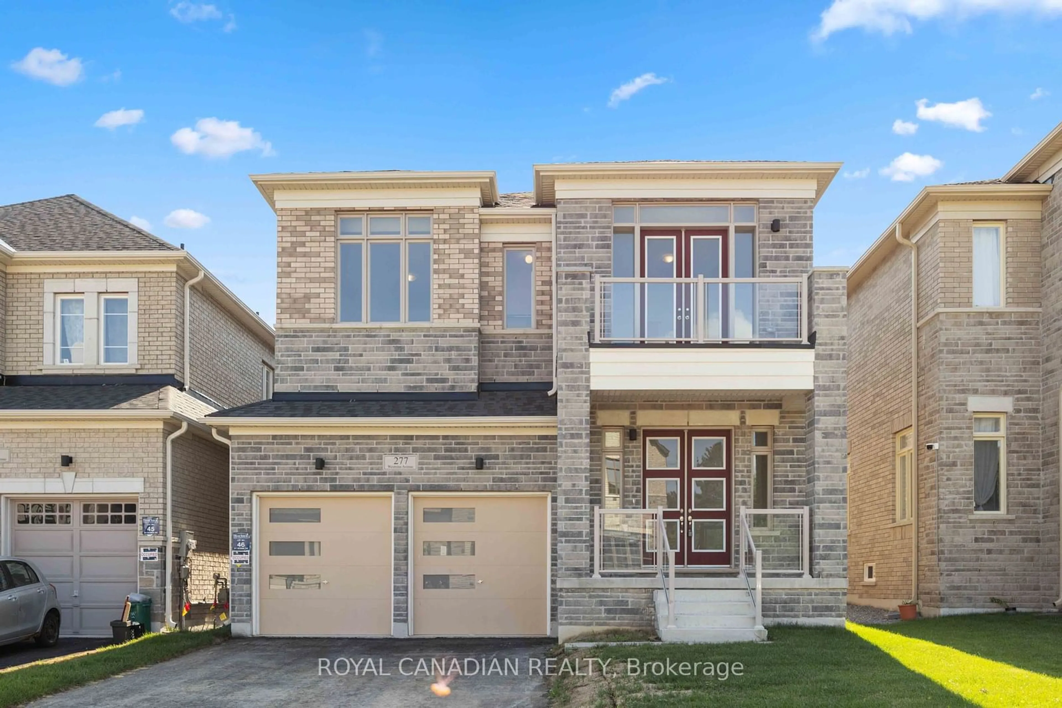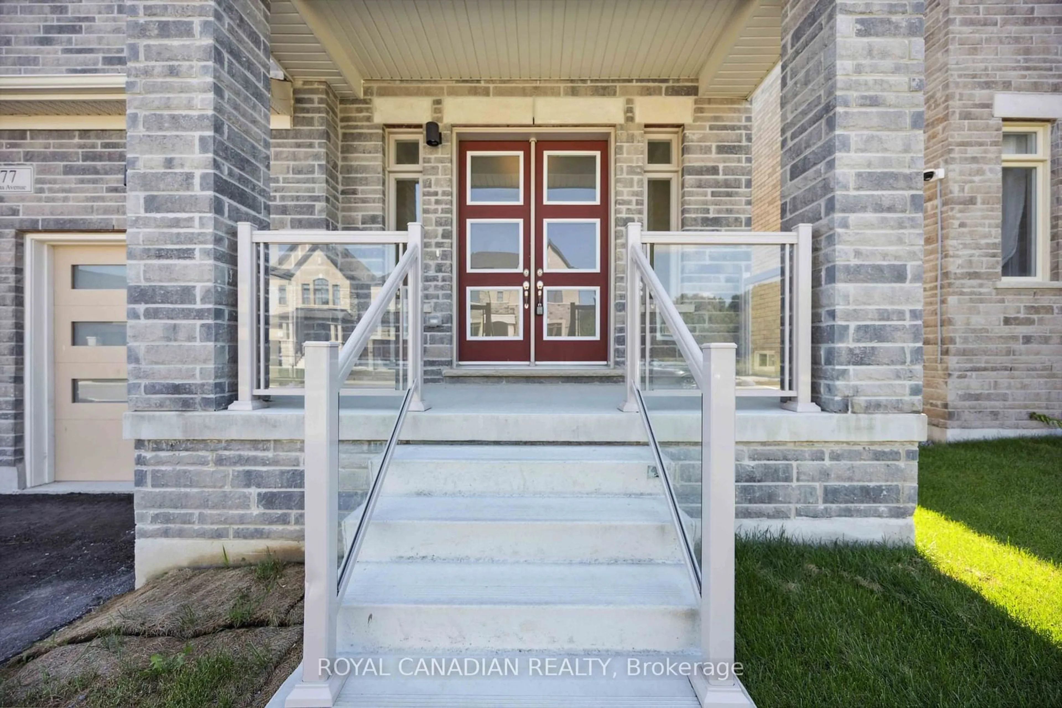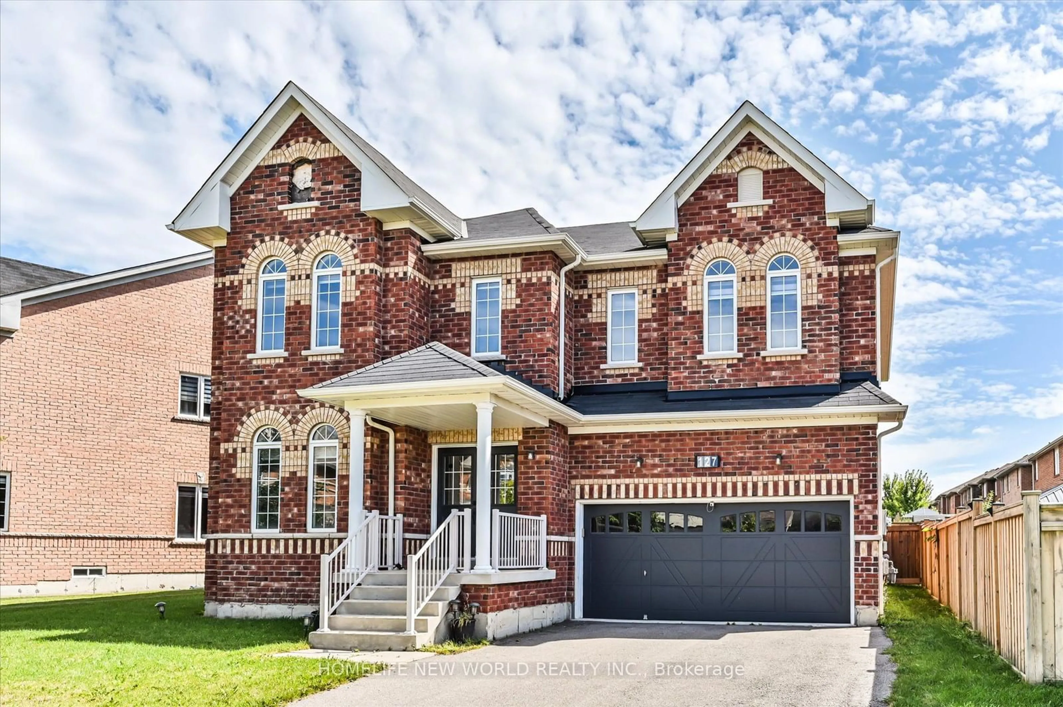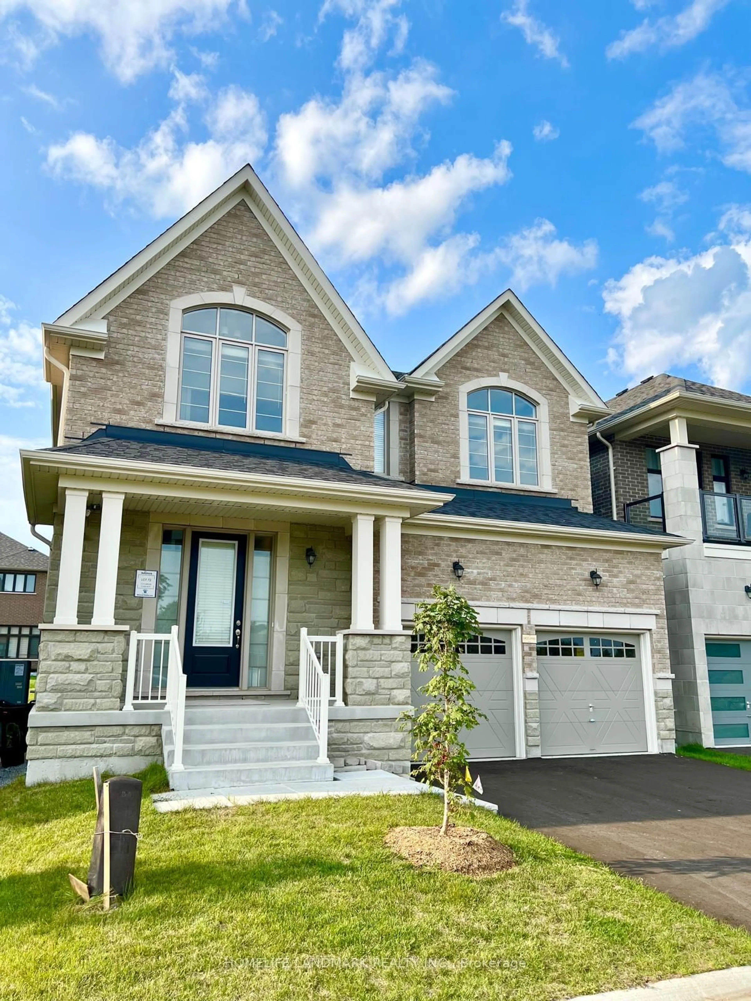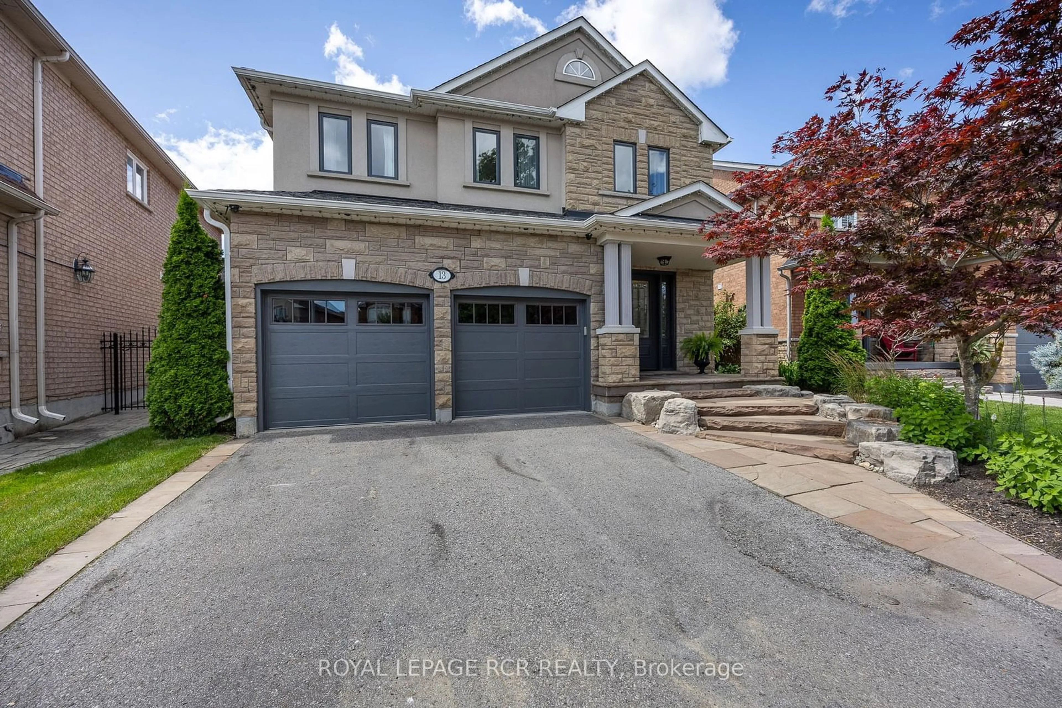277 Wesmina Ave, Whitchurch-Stouffville, Ontario L4A 5C2
Contact us about this property
Highlights
Estimated ValueThis is the price Wahi expects this property to sell for.
The calculation is powered by our Instant Home Value Estimate, which uses current market and property price trends to estimate your home’s value with a 90% accuracy rate.$1,678,000*
Price/Sqft-
Est. Mortgage$7,941/mth
Tax Amount (2023)$7,746/yr
Days On Market7 days
Description
Welcome to 277 Wesmina Ave, Stouffville! This stunning never-lived in property offers an exquisite blend of modern design and timeless elegance, perfect for families seeking a serene yet conveniently located home. *Spacious Interiors: Featuring 4 bedrooms and 3.5 bathrooms,this home boasts a generous layout designed for comfort and style. *Gourmet Kitchen: Enjoy cooking in the state-of-the-art kitchen with a large centre island. *Luxurious Master Suite: The master bedroom includes 2 walk-in closets and a spa-like ensuite bathroom, providing a perfect retreat after a long day. *Bright and Airy: Large windows throughout the home ensure ample natural light, creating a warm and inviting atmosphere. *Second-Floor Balcony: Step out onto the private balcony on the second floor to enjoy morning coffee or evening sunsets.*Outdoor Oasis: The beautifully landscaped backyard is ideal for entertaining, with a lush green space. *Prime Location: Nestled in a family-friendly neighbourhood, this home is close to top-rated schools, parks, shopping, and dining options. *Modern Amenities: This property includes a double car garage, and energy-efficient features for comfortable living. *Move-In Ready: Meticulously maintained and move-in ready, this home offers everything you need for a luxurious lifestyle.Don't miss the opportunity to own this exceptional home in one of Stouffville's most sought-after communities. Schedule a viewing today!
Property Details
Interior
Features
Main Floor
Foyer
2.74 x 3.65Library
3.60 x 3.30Living
7.92 x 3.96Kitchen
5.06 x 2.60Exterior
Features
Parking
Garage spaces 2
Garage type Built-In
Other parking spaces 2
Total parking spaces 4
Property History
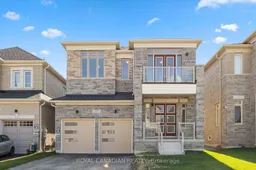 40
40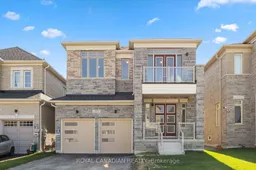 40
40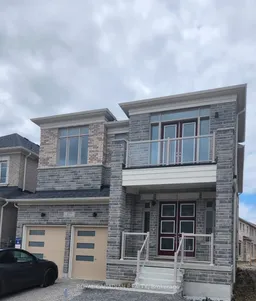 17
17Get up to 0.5% cashback when you buy your dream home with Wahi Cashback

A new way to buy a home that puts cash back in your pocket.
- Our in-house Realtors do more deals and bring that negotiating power into your corner
- We leverage technology to get you more insights, move faster and simplify the process
- Our digital business model means we pass the savings onto you, with up to 0.5% cashback on the purchase of your home
