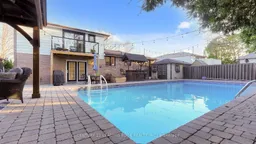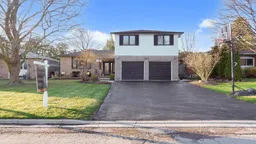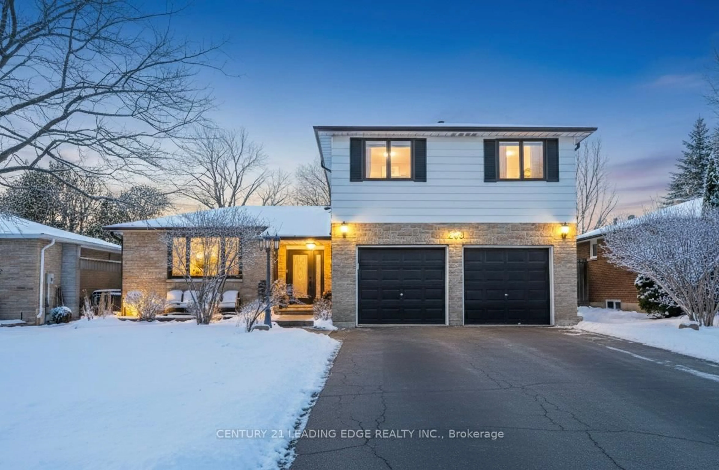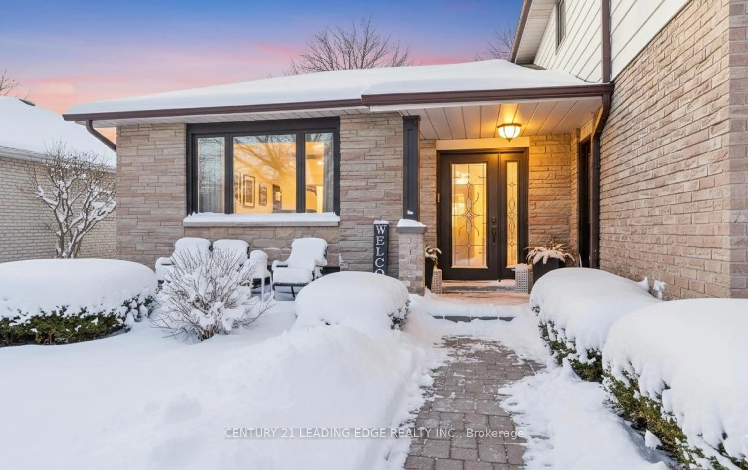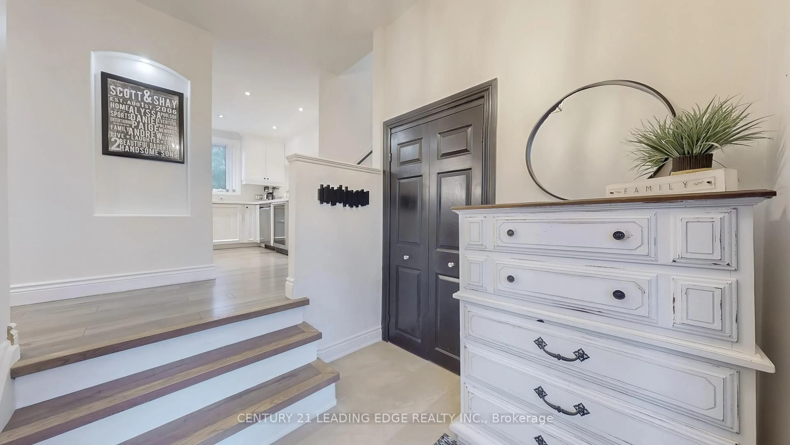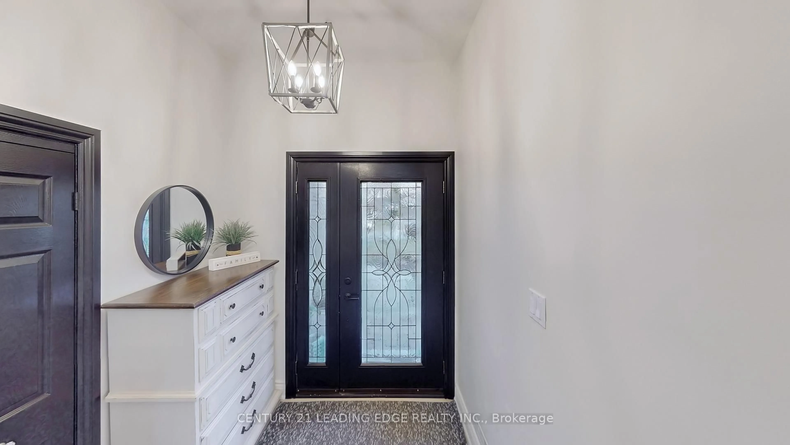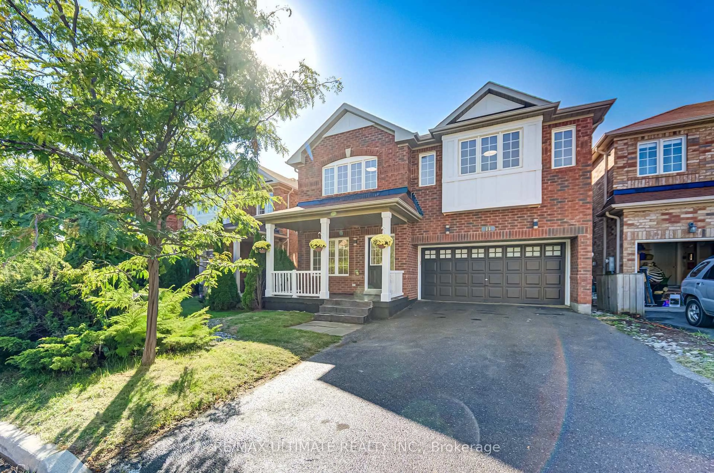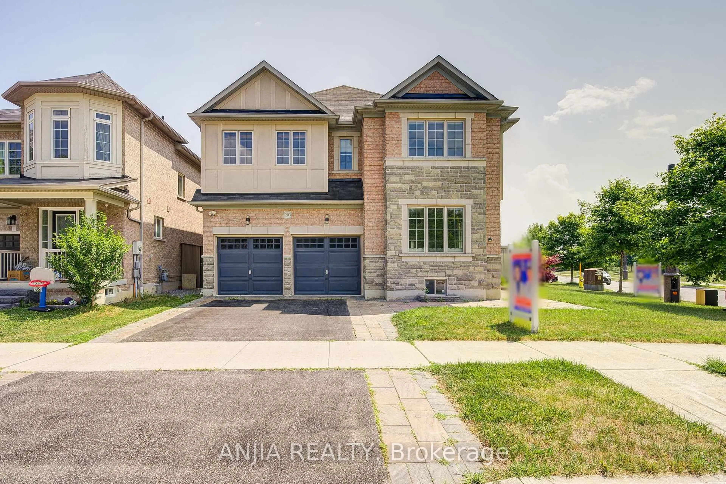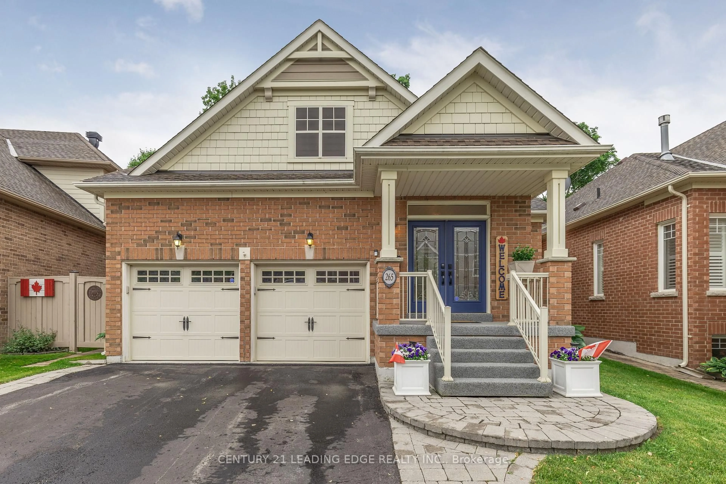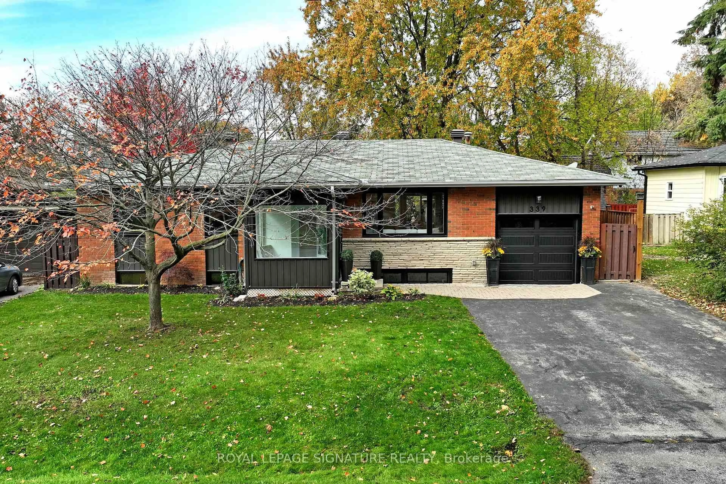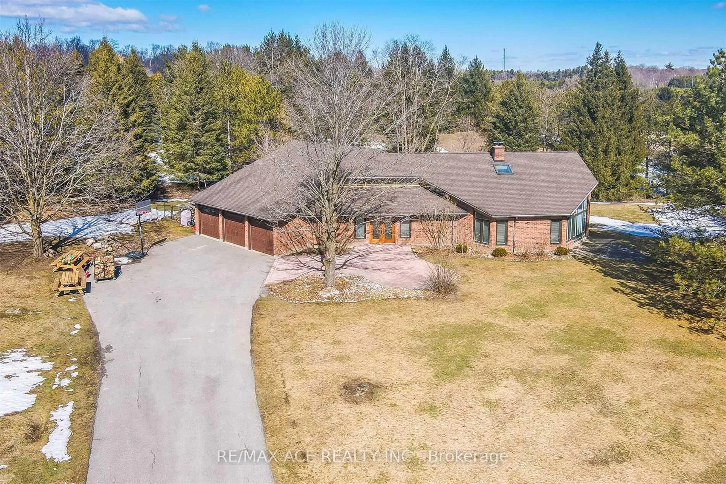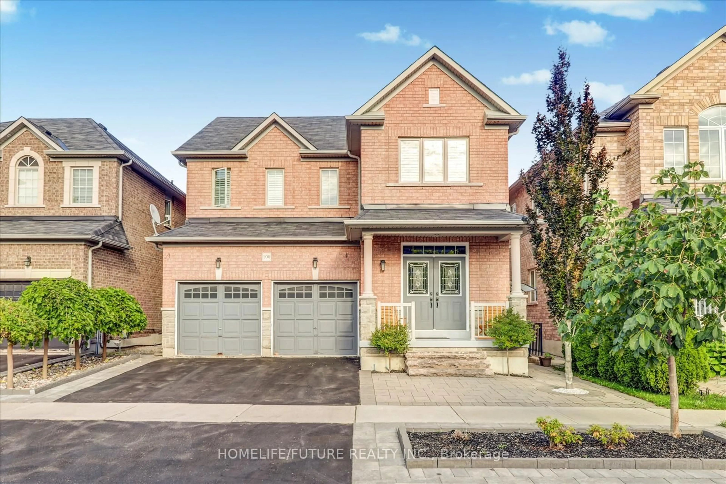263 North St, Whitchurch-Stouffville, Ontario L4A 4Z8
Contact us about this property
Highlights
Estimated valueThis is the price Wahi expects this property to sell for.
The calculation is powered by our Instant Home Value Estimate, which uses current market and property price trends to estimate your home’s value with a 90% accuracy rate.Not available
Price/Sqft$802/sqft
Monthly cost
Open Calculator
Description
W-I-N-N-E-R of The Property Brothers' new tv series Top of the Block! Welcome to 263 North Street - Your perfect family home search stops here. This stunning detached 4+2 bedroom, 4 bathroom side-split showcases meticulous attention to detail, with nothing overlooked. Offering nearly 3,000 sq ft of total living space, the home features a highly functional layout, smooth ceilings & extensive upgrades throughout.The gourmet kitchen is a chef's dream w/built-in stainless steel appliances, quartz countertops, pot lights, crown molding, an open concept design with dining area & a family room sun filled w/natural light, gorgeous fireplace & a large picture window overlooking the front yard. The inviting main living area includes custom built-in bookshelves, barn door, pot lights, a laundry area, 2-pc powder room & a walk-out to the beautiful backyard oasis. The primary bedroom is a true retreat & features an amazing balcony with views of the pool & expansive backyard, built-in closet with organizers & tv, a brand new, spa like 4 piece ensuite w/glass shower, double vanity, heated floors & a fancy smart toilet. The upper level also accommodates 3 additional generous size bedrooms & an upgraded main bath. The lower levels provide exceptional versatility, featuring a spacious 5th bedroom, gym, recreation room w/pool/ping-pong table, home theatre w/projector, screen & custom sectional included, a 4-piece bathroom, utility room & ample storage. Step outside to your private backyard retreat, complete with an 18x36 swimmers pool, maintenance-free aluminum fencing, gazebo, seating area, projector & screen, firepit, bar & custom shed-perfect for entertaining or relaxing with family & friends. Situated on a 60x105 ft lot with no sidewalk, a 2-car garage & parking for up to 6 smaller vehicles (or 4 large trucks) This home is nestled in a mature Stouffville neighbourhood close to excellent schools, parks, trails, shops, restaurants & so much more! Many inclusions!
Property Details
Interior
Features
Main Floor
Kitchen
5.7 x 3.0B/I Appliances / Quartz Counter / Pot Lights
Dining
3.6 x 2.0Open Concept / Crown Moulding / Laminate
Living
5.49 x 3.05Open Concept / Fireplace / Pot Lights
Family
5.85 x 3.26W/O To Pool / Fireplace / hardwood floor
Exterior
Features
Parking
Garage spaces 2
Garage type Attached
Other parking spaces 6
Total parking spaces 8
Property History
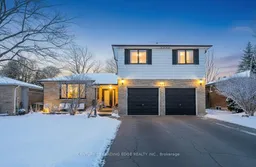 50
50