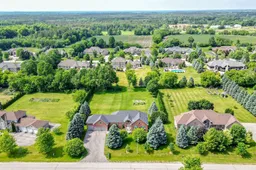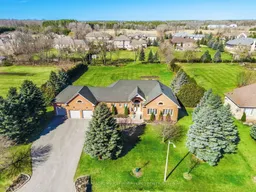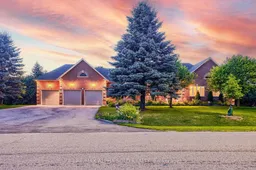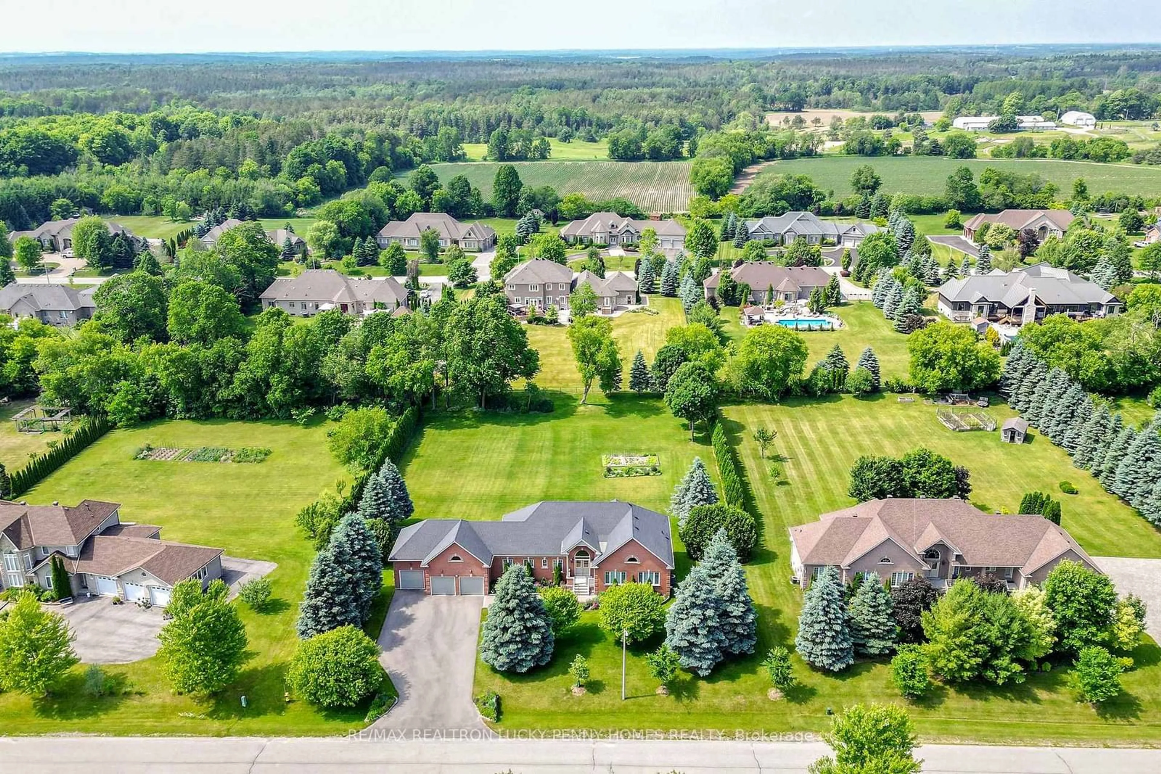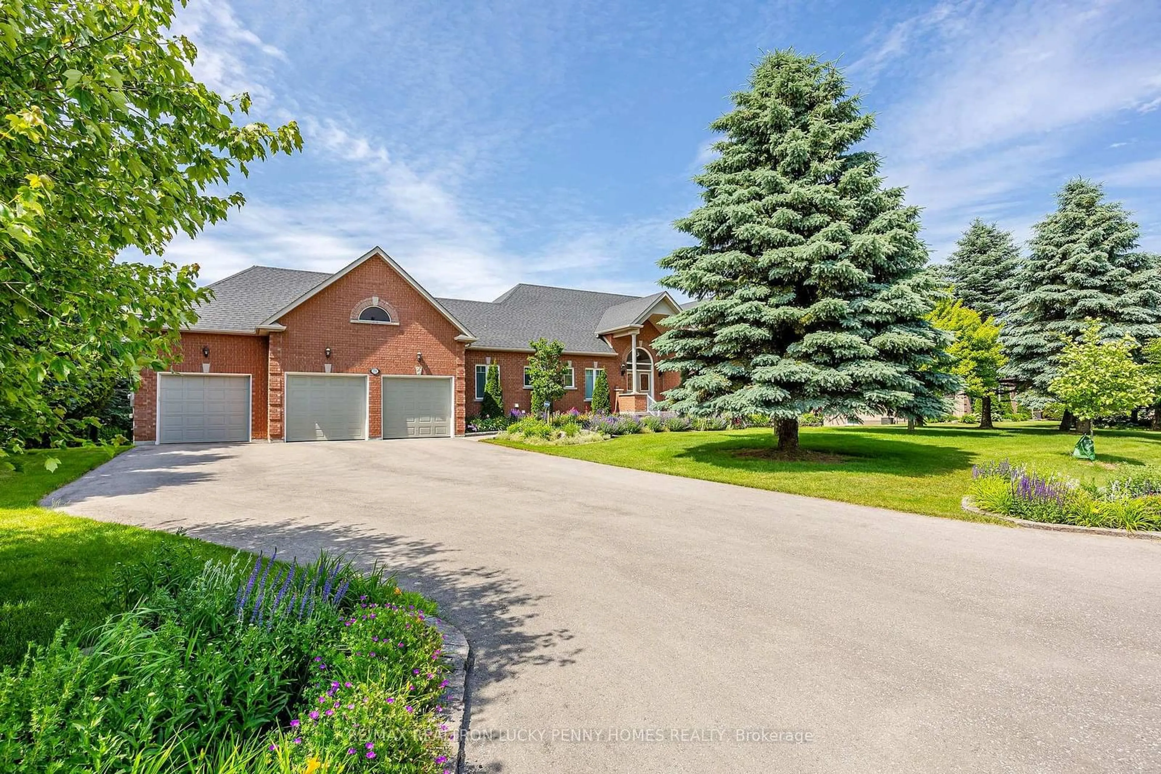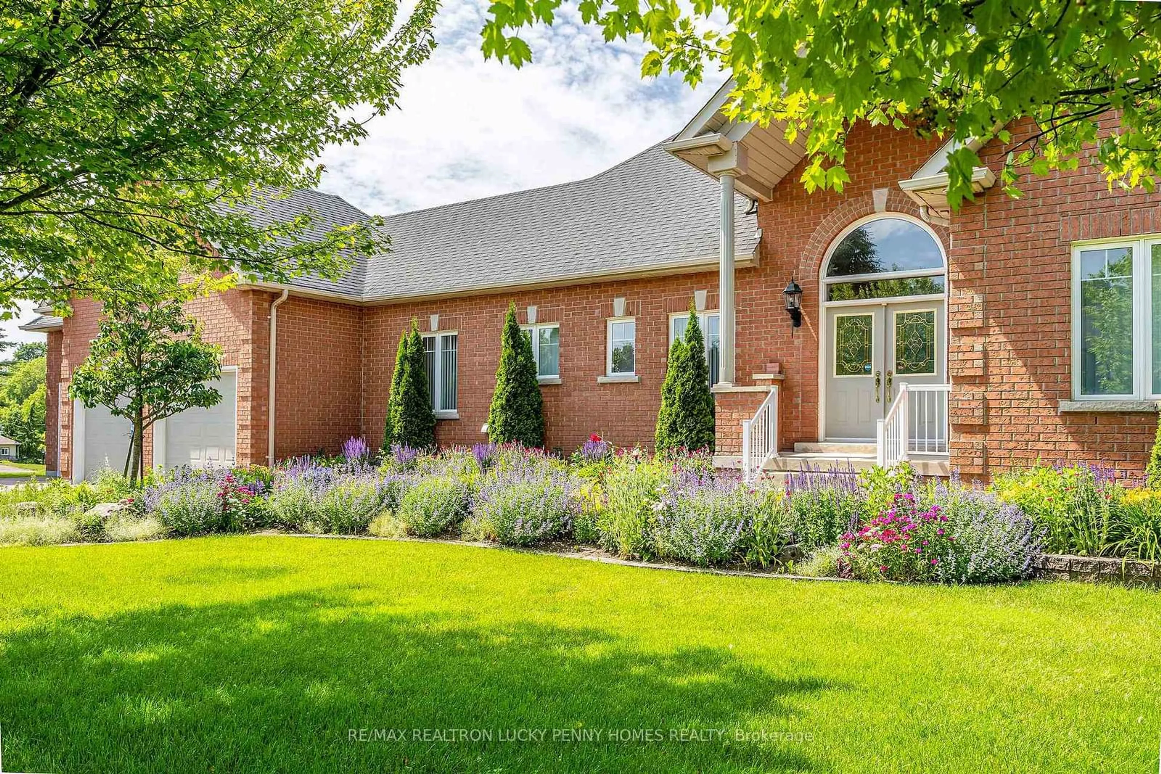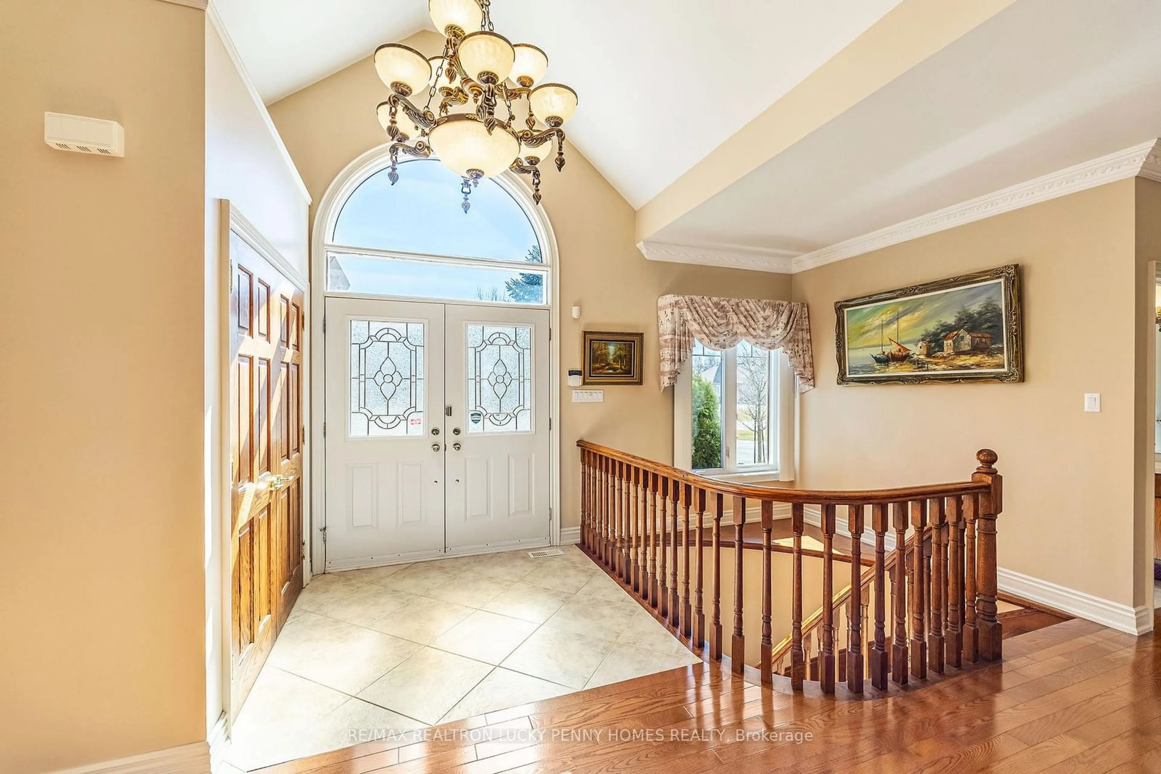24 George Pipher Lane, Whitchurch-Stouffville, Ontario L4A 1M4
Contact us about this property
Highlights
Estimated valueThis is the price Wahi expects this property to sell for.
The calculation is powered by our Instant Home Value Estimate, which uses current market and property price trends to estimate your home’s value with a 90% accuracy rate.Not available
Price/Sqft$1,120/sqft
Monthly cost
Open Calculator

Curious about what homes are selling for in this area?
Get a report on comparable homes with helpful insights and trends.
+41
Properties sold*
$1.4M
Median sold price*
*Based on last 30 days
Description
Ballantrae Estates Home.Rare Charming & Spacious Estate Home In Oak Ridges Moraine.Huge Lot 173x312 Ft (1.24 Acre)W/3 Car Garages,New Wide Driveway.Beautiful Landscaped Front Entrance.10' Ceiling W/Lots Of Pot Lights,Coffered Ceiling W/Crown Moulding In Living/Family/Master Rm.Extra Large Windows Tons Of Natural Light Throughout.Welcoming Foyer W/T Open Family Rm W/Fireplace,Separated Dining Rm, A Family-Sized Eat-In Gourmet Kitchen W/Lots Of Cabinets,Pantry&Granite Counter Top,Large Island, Breakfast Area O/looks Unobstructed Backyard View.Primary Bedroom Features Cathedral Ceilings & 5 Pc Ensuite.2 Large Spacious Bedrooms W/Large Closet Separate From Primary Bedroom.W/O Finished Bsmt W/Self Contained Rec Room, Kitchen And 3 Large Brs, Bsmt Private Separate Entrance To Garage.Excellent Location Nearby Schools,Shopping,Parks,Trails&Steps To The Award Winning Ballantrae Golf Course,Surrounded By Forest Trails&Estate Style Homes.Mins To the 404,Aurora,Markham&RichmondHill.Must See!
Property Details
Interior
Features
Main Floor
Dining
4.91 x 4.28hardwood floor / Coffered Ceiling / O/Looks Frontyard
Kitchen
8.71 x 4.25Centre Island / Granite Counter / Backsplash
Breakfast
4.53 x 4.25Ceramic Floor / O/Looks Backyard / Eat-In Kitchen
Primary
5.58 x 4.11hardwood floor / 5 Pc Bath / W/I Closet
Exterior
Features
Parking
Garage spaces 3
Garage type Attached
Other parking spaces 10
Total parking spaces 13
Property History
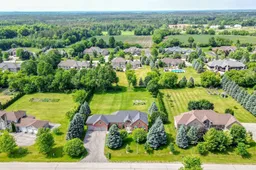 40
40