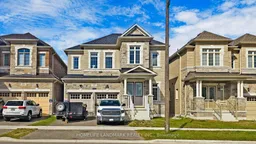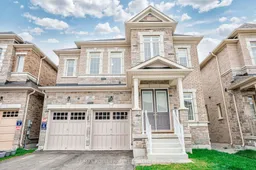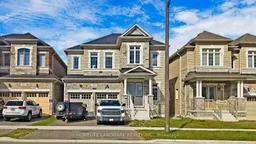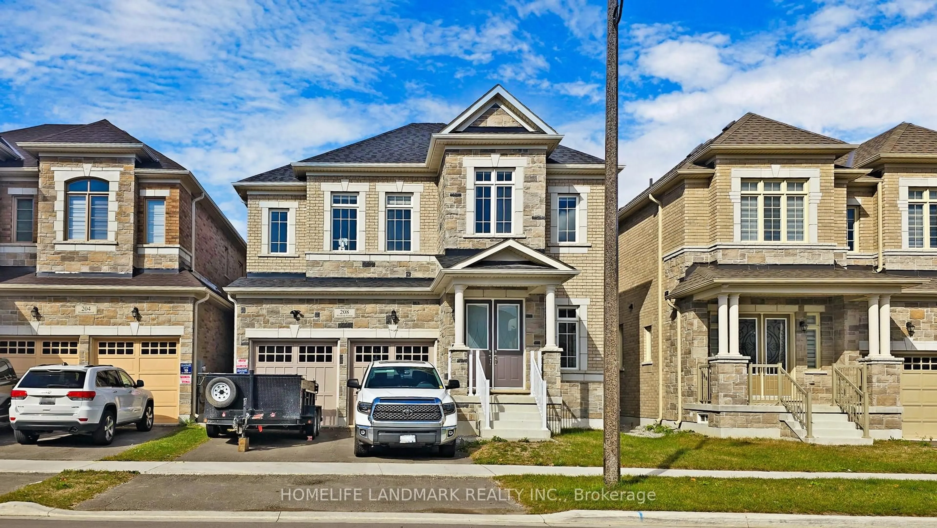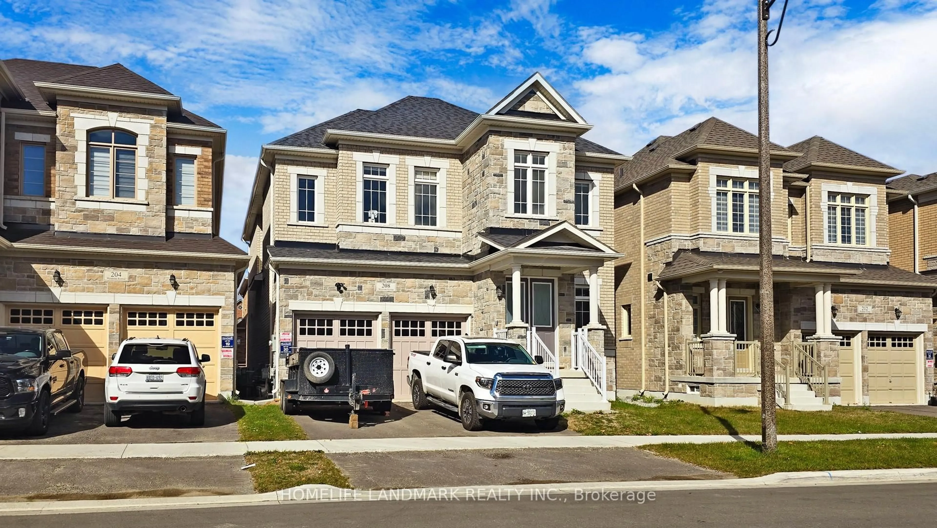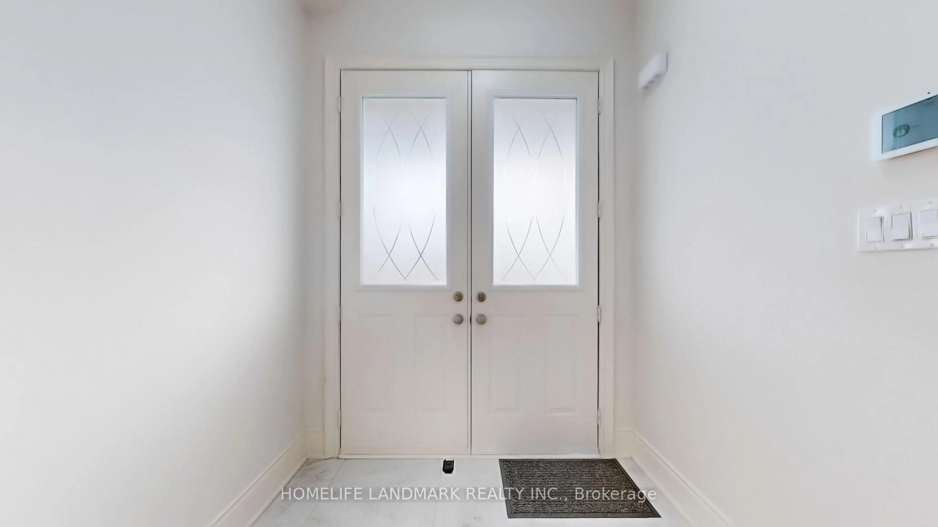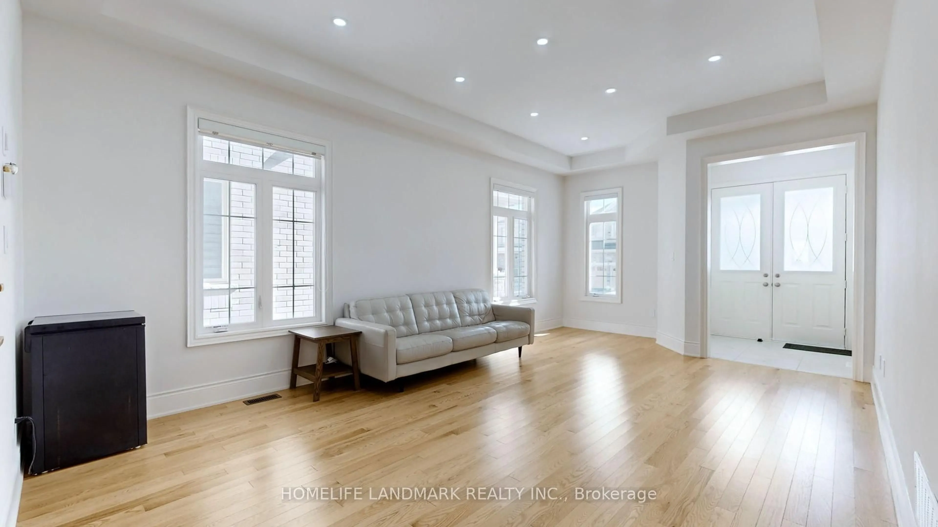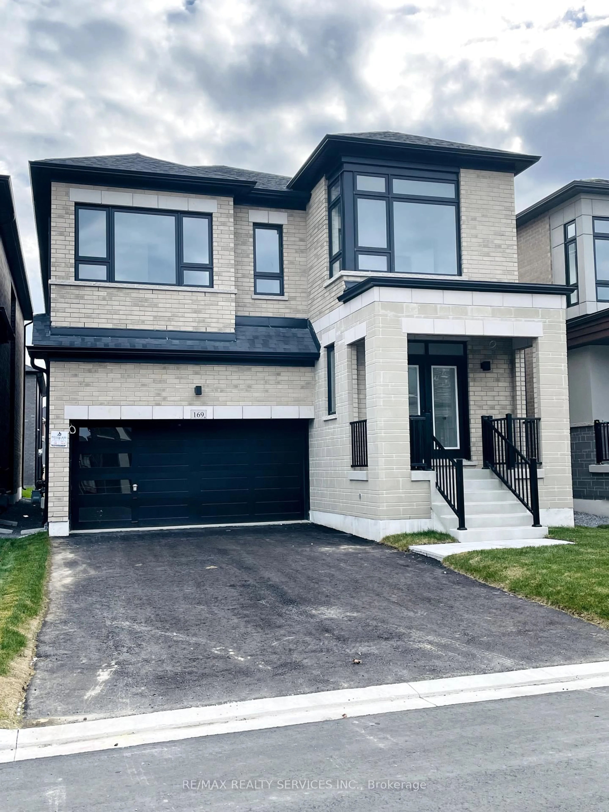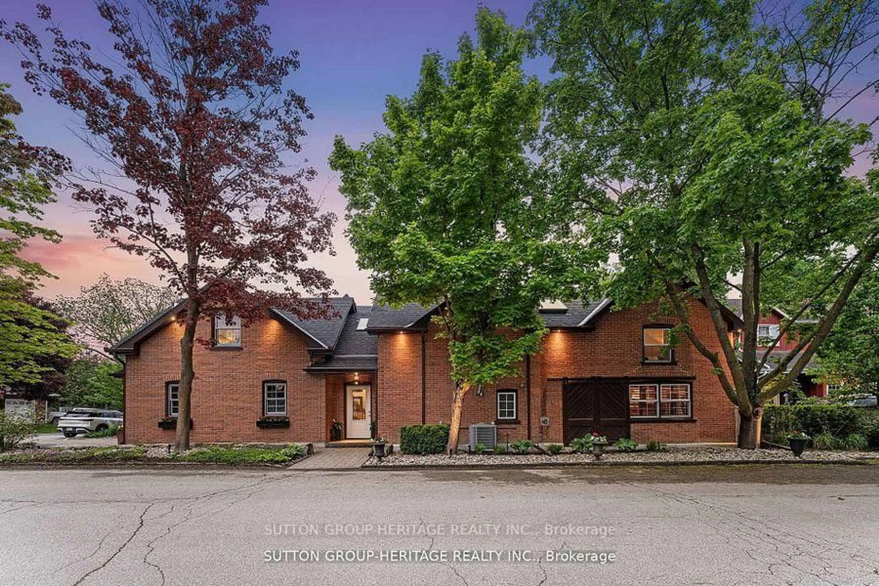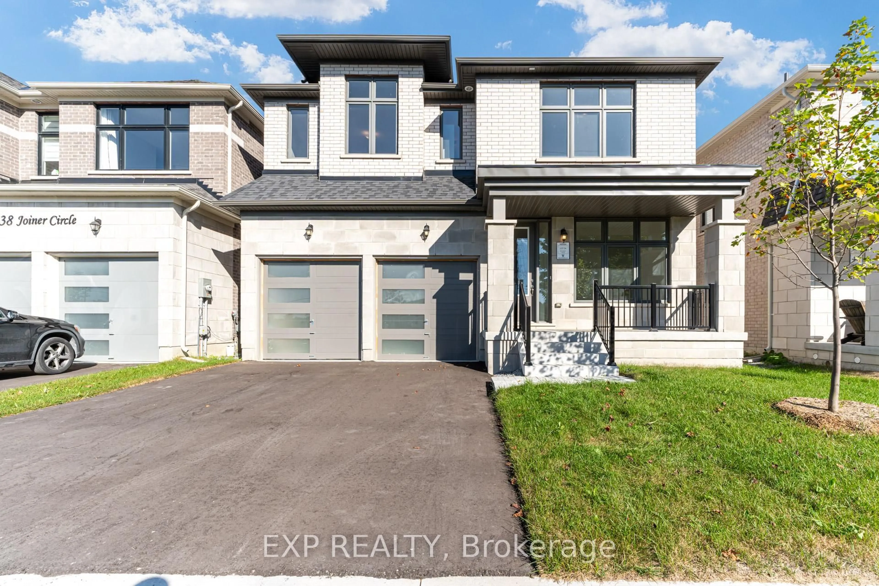208 Wesmina Ave, Whitchurch-Stouffville, Ontario L4A 0R8
Contact us about this property
Highlights
Estimated valueThis is the price Wahi expects this property to sell for.
The calculation is powered by our Instant Home Value Estimate, which uses current market and property price trends to estimate your home’s value with a 90% accuracy rate.Not available
Price/Sqft$611/sqft
Monthly cost
Open Calculator

Curious about what homes are selling for in this area?
Get a report on comparable homes with helpful insights and trends.
+35
Properties sold*
$1.4M
Median sold price*
*Based on last 30 days
Description
Welcome to your dream home at 208 Wesmina Ave, Stouffville! Lovingly maintained by the original owner and built by Starlane Homes just one year's new, this stunning residence offers nearly 3,000 sq ft of elegant living space with a superb layout. The main floor boasts soaring 10 ft ceilings, while the second floor features 9 ft ceilings, enhancing the open and airy ambiance.This home includes 4 spacious bedrooms, 4 bathrooms, and a 200 Amp electrical panel, blending luxury with modern conveniences. The bright basement, with 9 ft windows and a walk-up for easy access, was upgraded with raised windows by the builder. Hardwood flooring throughout the main floor creates the perfect space for entertaining, with a large family room, dining room, and breakfast area.Located in a family-friendly community, this home is close to parks, schools, splash pads, and scenic trails. Commuting is a breeze with nearby access to Highways 404, 407, and 7, as well as GO stations and bus routes. Its also conveniently close to Markham, Scarborough, and Pickering. This home is truly a must-see!
Property Details
Interior
Features
Main Floor
Family
5.3 x 3.96hardwood floor / Fireplace / Pot Lights
Kitchen
5.3 x 3.96Ceramic Floor / Granite Counter / W/O To Patio
Living
6.7 x 4.02hardwood floor / Combined W/Dining / Pot Lights
Dining
6.7 x 4.02hardwood floor / Combined W/Living / Pot Lights
Exterior
Features
Parking
Garage spaces 2
Garage type Built-In
Other parking spaces 2
Total parking spaces 4
Property History
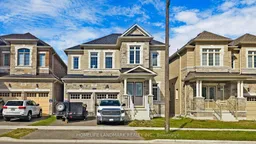 41
41