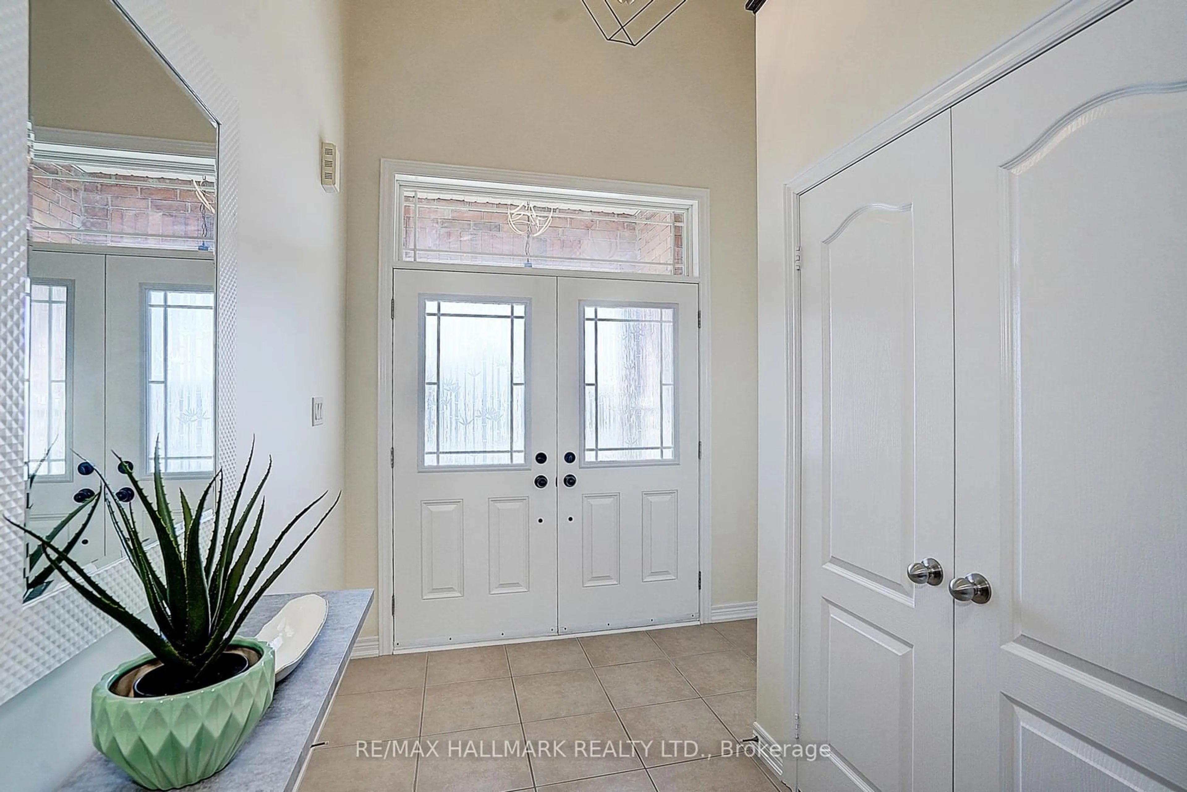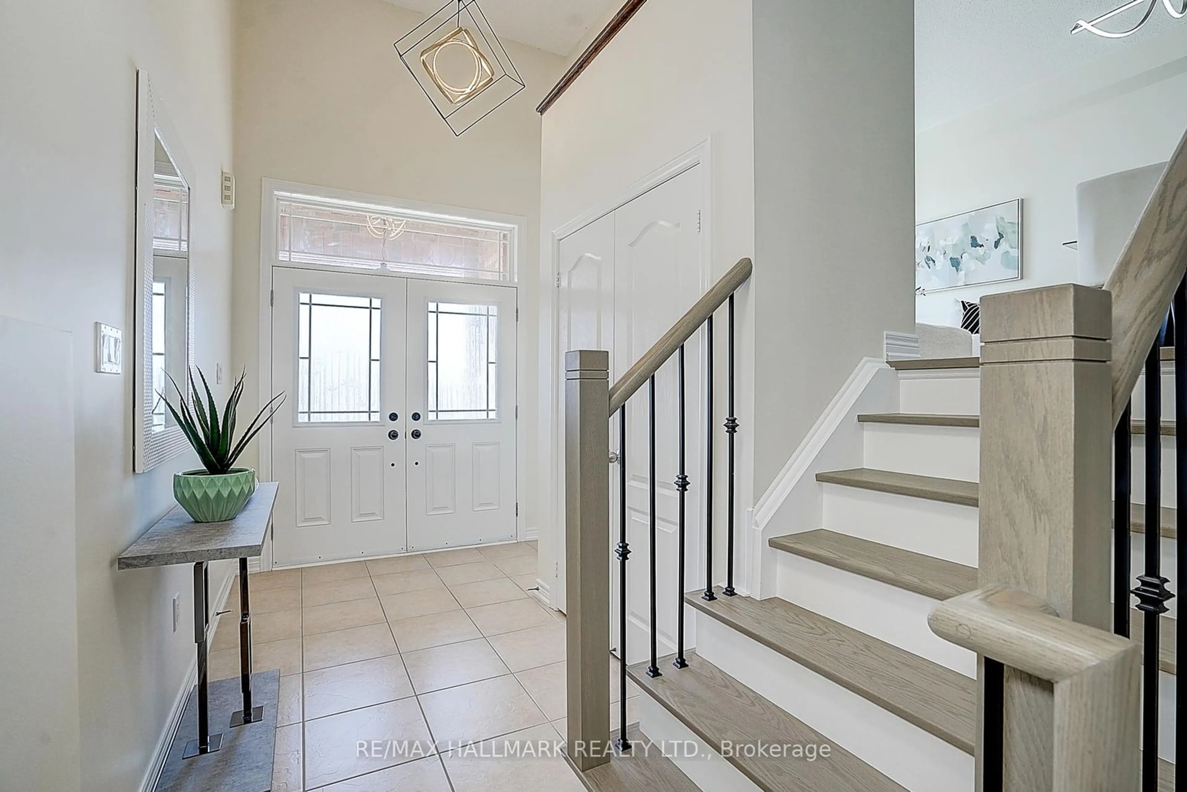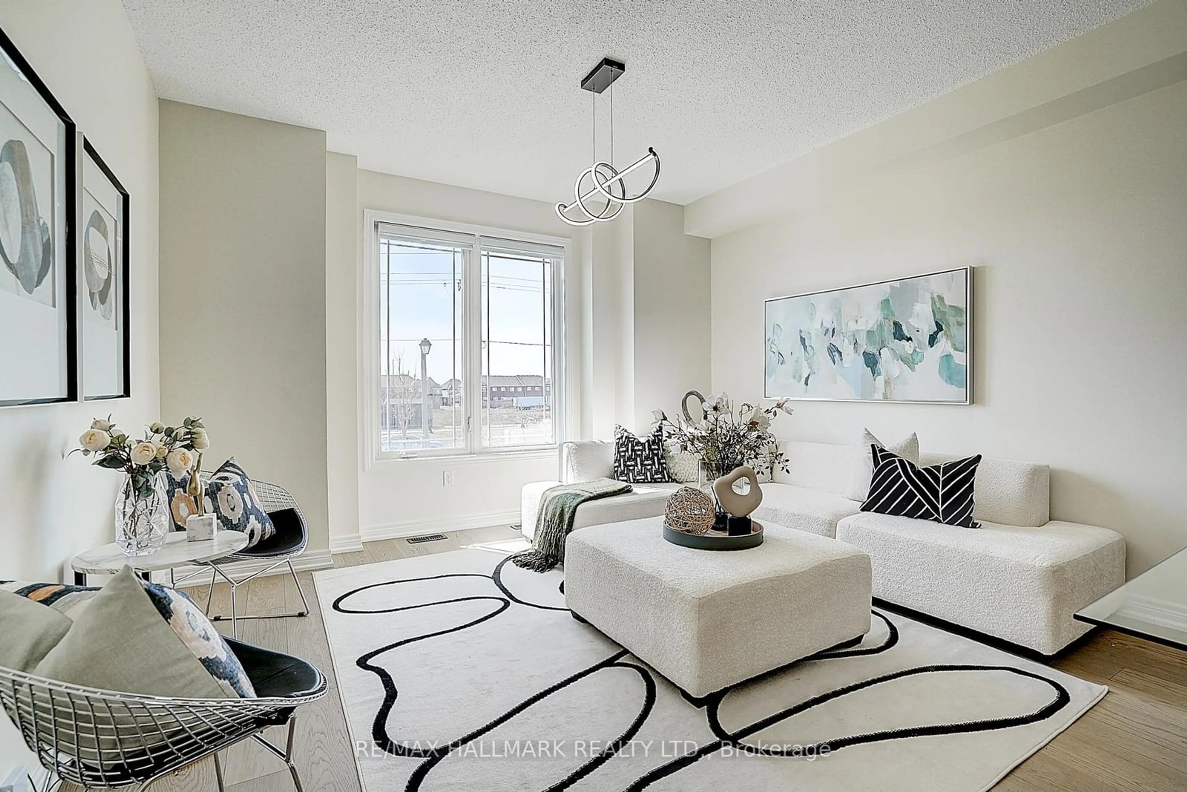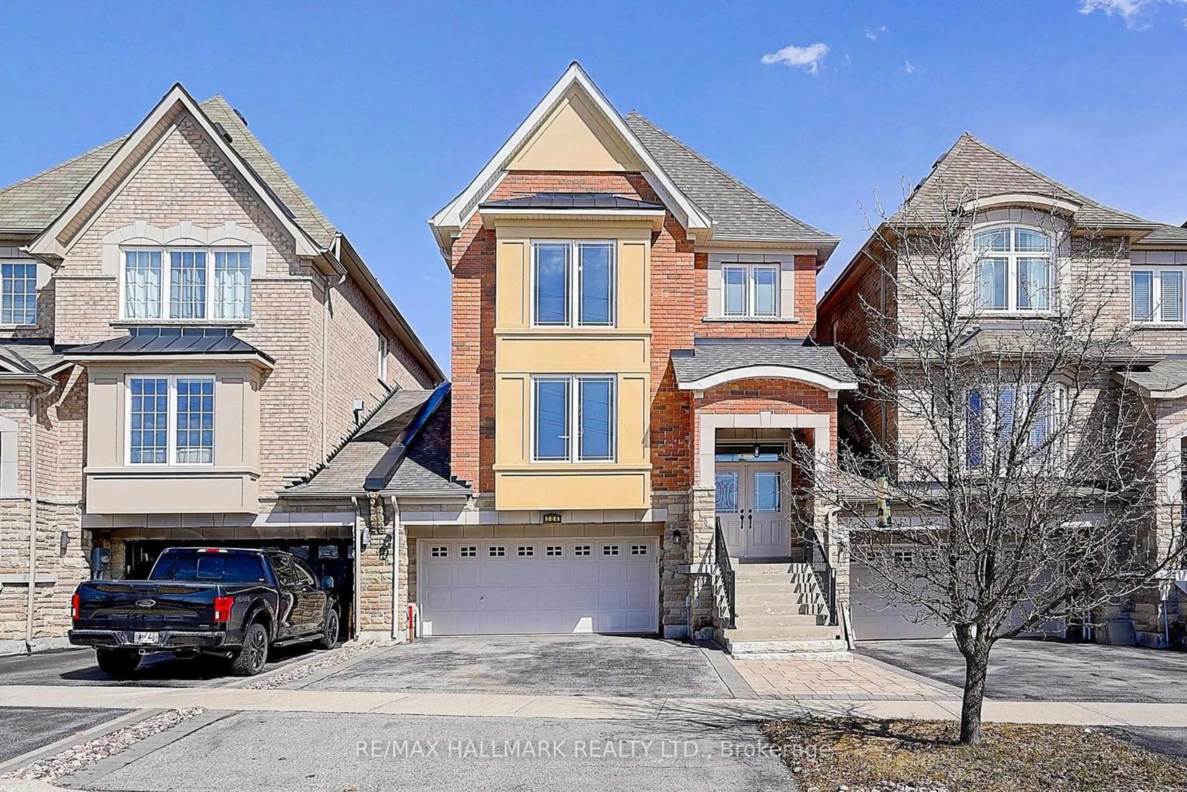
206 Bartsview Circ, Whitchurch-Stouffville, Ontario L4A 0P4
Contact us about this property
Highlights
Estimated ValueThis is the price Wahi expects this property to sell for.
The calculation is powered by our Instant Home Value Estimate, which uses current market and property price trends to estimate your home’s value with a 90% accuracy rate.Not available
Price/Sqft$572/sqft
Est. Mortgage$4,209/mo
Tax Amount (2024)$5,116/yr
Days On Market1 day
Description
Rarely available LINK Home- Only Linked at the Garage, Feels Like a True DETACHED!! Step Inside & be Welcomed By a Soaring 13-Ft Grand Foyer, where sunlight streams through East-West Facing Windows. No Carpet Anywhere-Luxury And Easy Maintenance Throughout! Just Shy Of 2,000 Sq.ft(above grade), this Home has been renovated to Todays Standards! Entire House Freshly Painted (2025), w/lights replaced for a Modern, Elegant Feel. The New Engineered Hardwood Floors (2025) On The Main Level add sophistication, while The New wood Staircase w/ Hardwood Posts & Sleek Metal Pickets (2025) brings Timeless Charm. The 9-Ft Ceilings on the main level Create An Airy Feel, Perfect For Gathering In The Cozy Family Room With A Built-In Gas Fireplace. The Kitchen Overlooks All Areas, Allowing You To Watch The Kids While Preparing Meals or Engage in Any Entertainment. Upstairs, The Primary Suite Boasts An Oversized 8'x9'4" Walk-In Closet With A Window, a dream for any wardrobe enthusiast! The Second-Floor Laundry Room With A Deep Sink & Storage Cabinetry Adds Everyday Convenience. Below, the original Basement awaits for your personal touch. Already equipped with a bathroom rough-in, water softener system, and ultra deep storage space. Outside, The Private Fenced Backyard is partially Interlocked w/ a charming Pergola- Perfect For Morning Coffee Or Summer BBQs. Garage Offers Inside Access & A Door To The Backyard For Added Convenience. No details is overlooked in this house. This is more than a house - it is a home!
Upcoming Open Houses
Property Details
Interior
Features
Main Floor
Living
4.06 x 5.99Combined W/Dining
Dining
4.06 x 5.99Combined W/Living
Family
3.48 x 3.96Gas Fireplace
Kitchen
2.9 x 3.05Open Concept / Stainless Steel Appl
Exterior
Features
Parking
Garage spaces 2
Garage type Attached
Other parking spaces 2
Total parking spaces 4
Property History
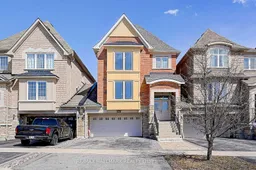 43
43Get up to 1% cashback when you buy your dream home with Wahi Cashback

A new way to buy a home that puts cash back in your pocket.
- Our in-house Realtors do more deals and bring that negotiating power into your corner
- We leverage technology to get you more insights, move faster and simplify the process
- Our digital business model means we pass the savings onto you, with up to 1% cashback on the purchase of your home
