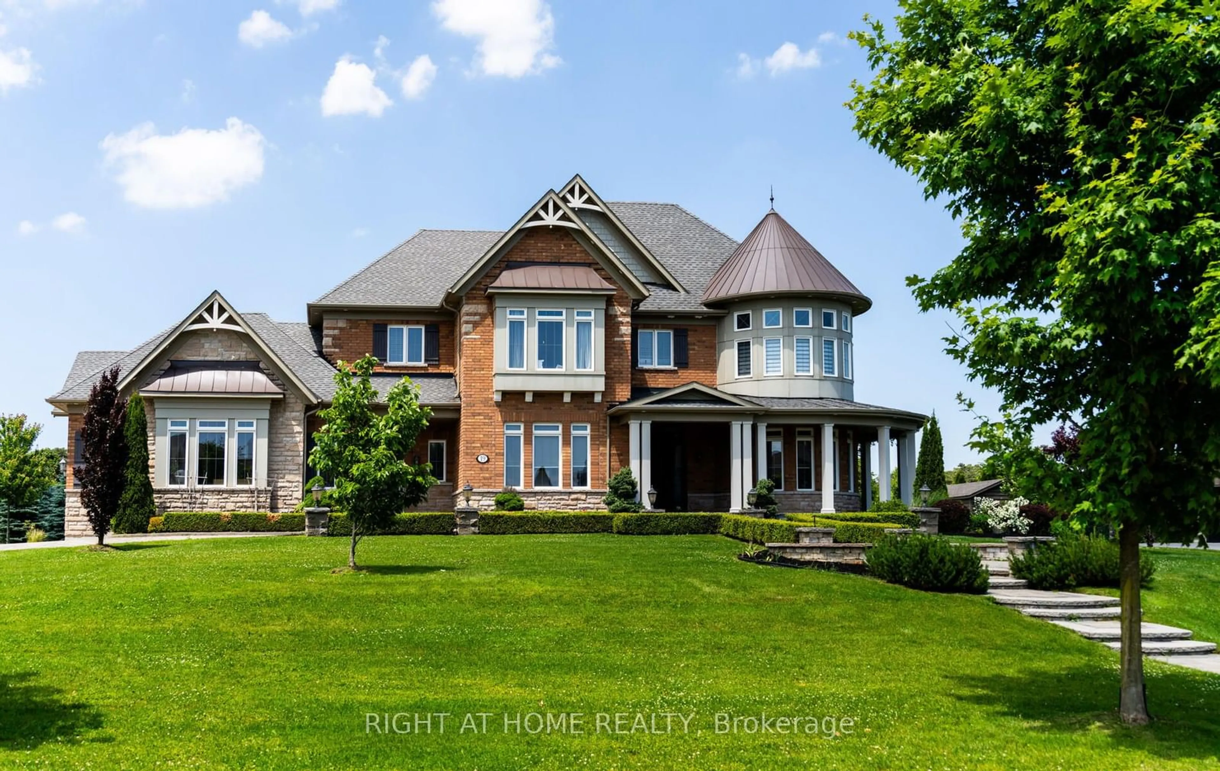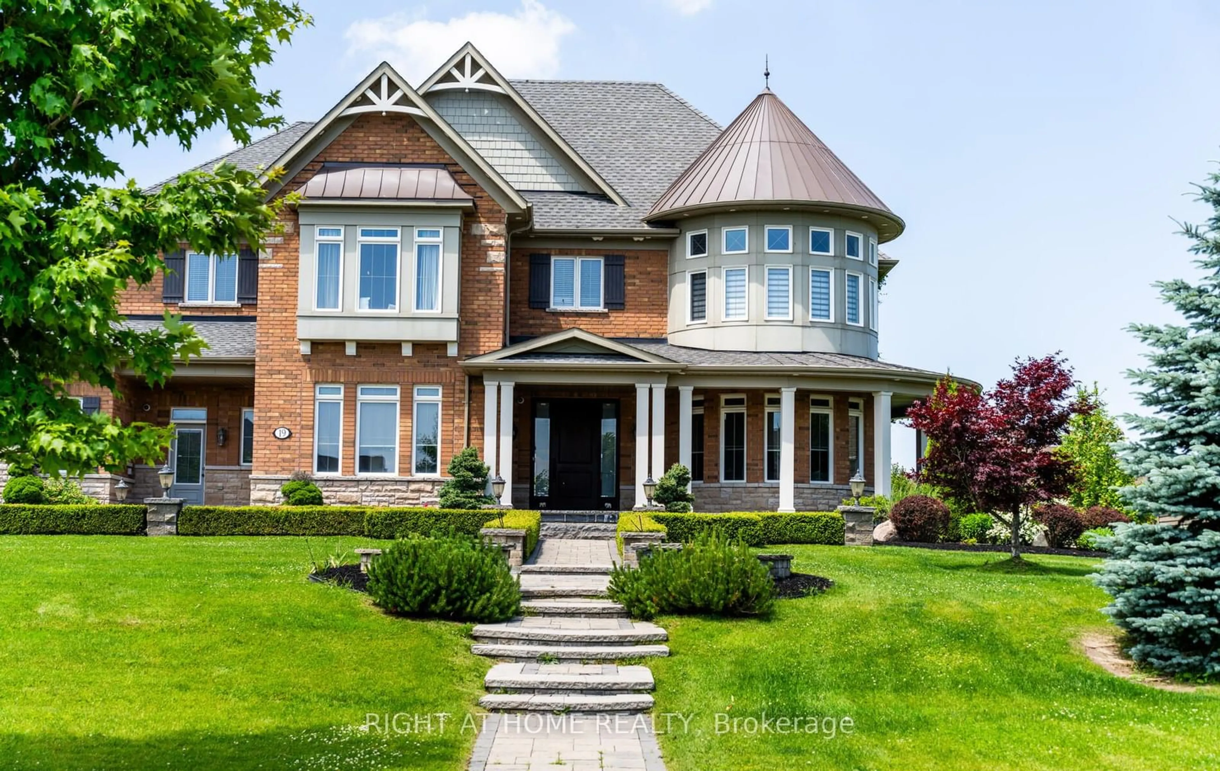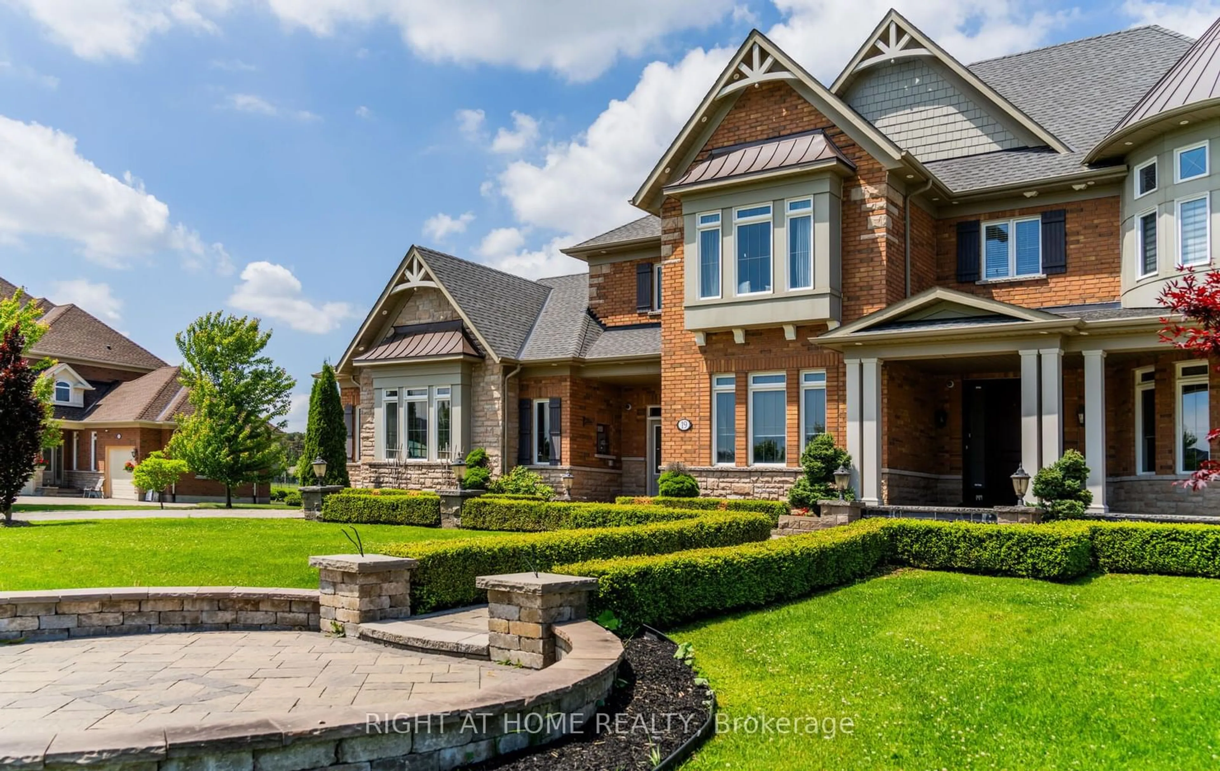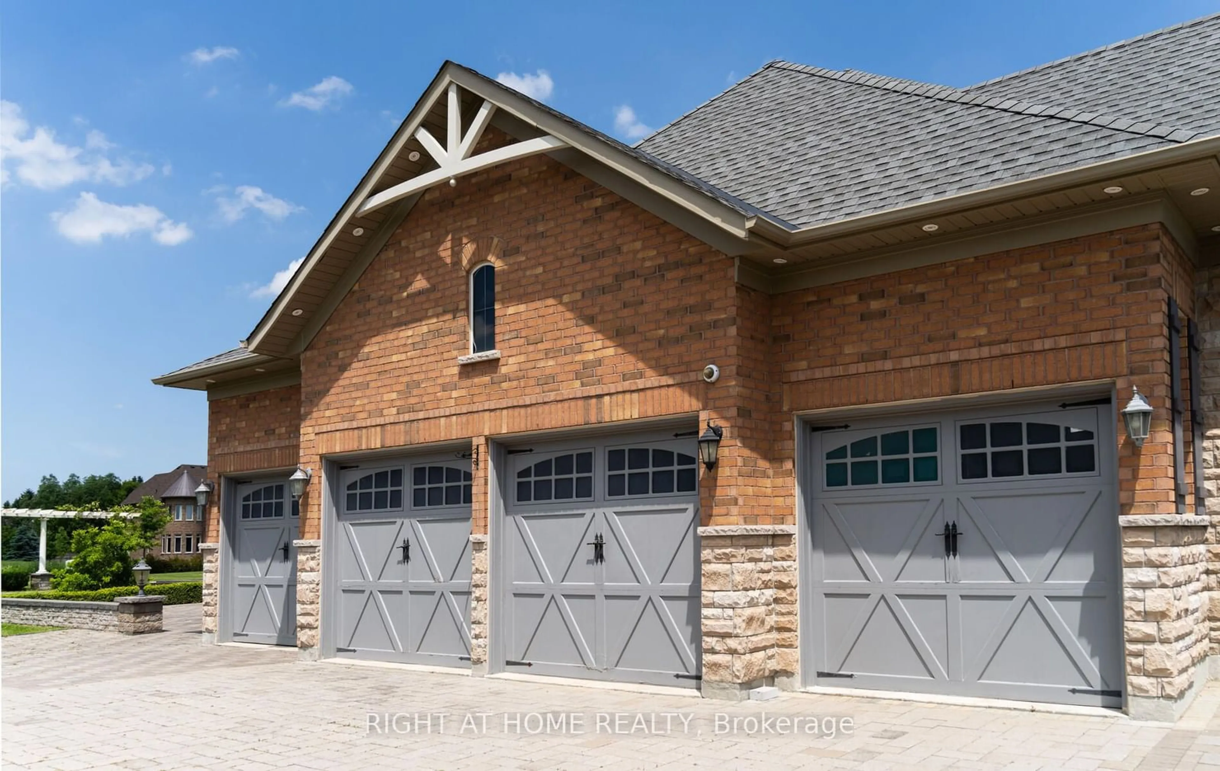19 Pine Vista Ave, Whitchurch-Stouffville, Ontario L4A 1R9
Contact us about this property
Highlights
Estimated ValueThis is the price Wahi expects this property to sell for.
The calculation is powered by our Instant Home Value Estimate, which uses current market and property price trends to estimate your home’s value with a 90% accuracy rate.Not available
Price/Sqft-
Est. Mortgage$15,804/mo
Tax Amount (2023)$14,611/yr
Days On Market172 days
Description
Wow! A Triumph Of Design Nestled In Ballantrae community of Stouffville , $550K+ Reno Spent On This Unparalleled Risidence Host Large-Scale Events Or Simply Enjoy A Casual Lifestyle !. 5000+ sf Of Exquisite Living, Meticulous Attention To Every Detail In This Lovely Home -- -A Gorgeous Foyer & Multi Entrance Invite You In, High-End Upgrades and Superb Custom Cabinetry ,Magnificent Modern Chandelier ,10 Ft+Vaulted Ceilings On Main W/ Soaring 20 Ft+ Vaulted Ceilings In The Great Rm, State Of The Art Gourmet Chefs Custom Kitchen W/Butler Servery & A Separate Spice Kitchen, Fantastic Main Floor Office W/ Custom Built-In Cabinetry, Open Concept Layout, Custom Built-In Wainscoting And Molding Throughout, Stacked Stone Gas Fireplace ,W/O To Huge Sun Rm & Prof Manicured Gardens/Stone Walkways. Upstairs, A Grand 4 Bedroom Layout & Full Ensuites Each Rm. The Luxurious Master Bedroom Retreat w Sitting Area, Gas F/P , huge Walk-In Closet ,Spa Like 6pc Ensuite W/ Soaker Tub ,Rainfall Shower, Double Sinks, Quartz Countertop, Elegant Tea RM on Lower. Facing South Pours An Abundance Of Natural Light Into This Spacious Open Concept Home. The 4 Car Garage w High Ceilings Is A Dream For Any Car Enthusiast. Pergola & Koi Fish Pond ,Gorgeous 1 Acre Lot Prof. Landscaped W/Extensive Interlock Front & Back!
Property Details
Interior
Features
2nd Floor
Prim Bdrm
8.74 x 4.57Fireplace / 6 Pc Ensuite / His/Hers Closets
Br
4.90 x 4.57Bay Window / Double Closet / 3 Pc Ensuite
Br
4.88 x 4.58Circular Rm / W/I Closet / 3 Pc Ensuite
Br
4.29 x 3.68French Doors / W/I Closet / 4 Pc Ensuite
Exterior
Features
Parking
Garage spaces 4
Garage type Attached
Other parking spaces 8
Total parking spaces 12
Property History
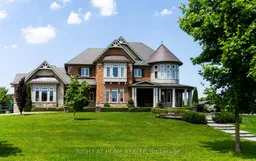 40
40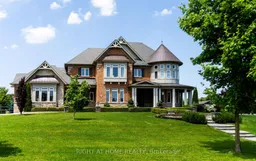
Get up to 1% cashback when you buy your dream home with Wahi Cashback

A new way to buy a home that puts cash back in your pocket.
- Our in-house Realtors do more deals and bring that negotiating power into your corner
- We leverage technology to get you more insights, move faster and simplify the process
- Our digital business model means we pass the savings onto you, with up to 1% cashback on the purchase of your home
