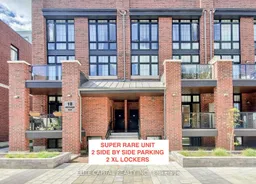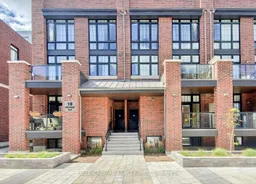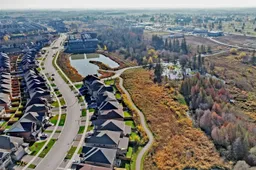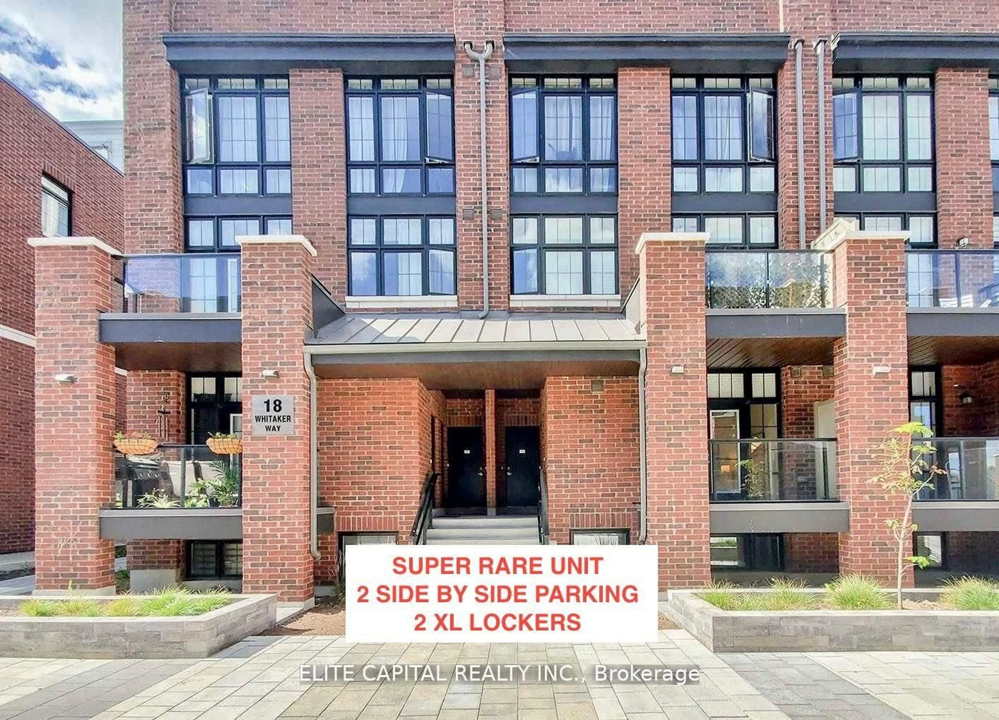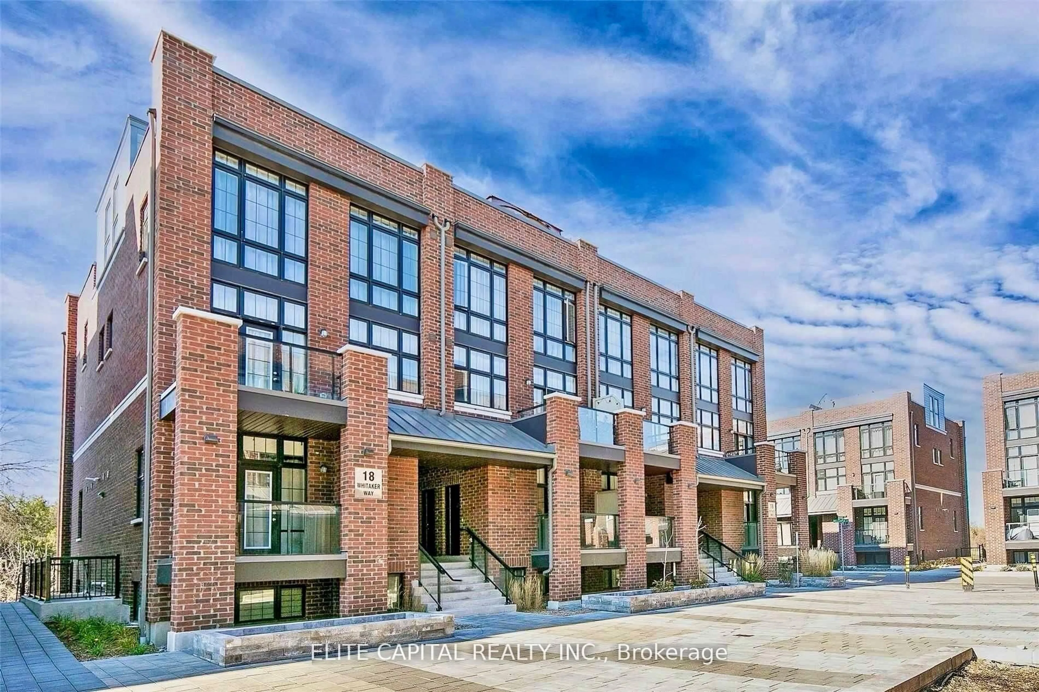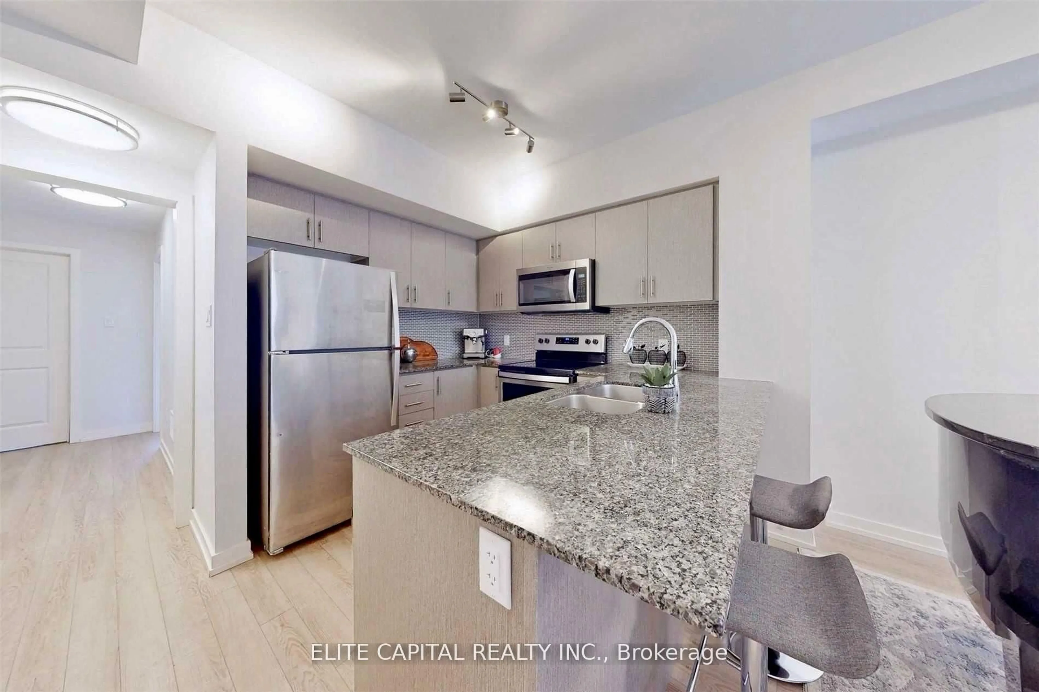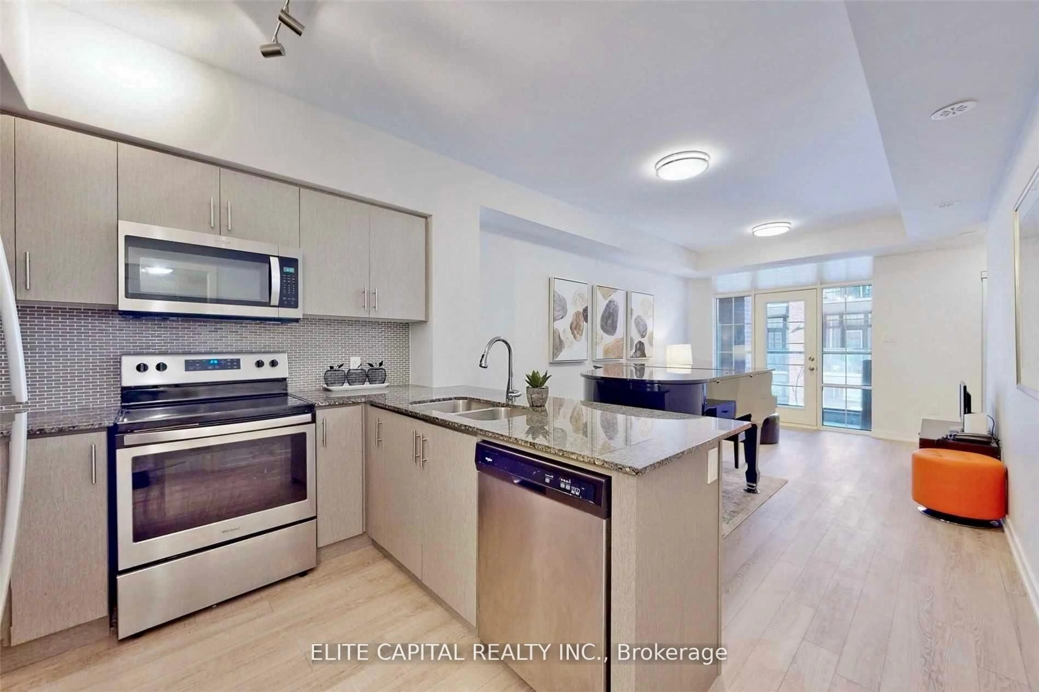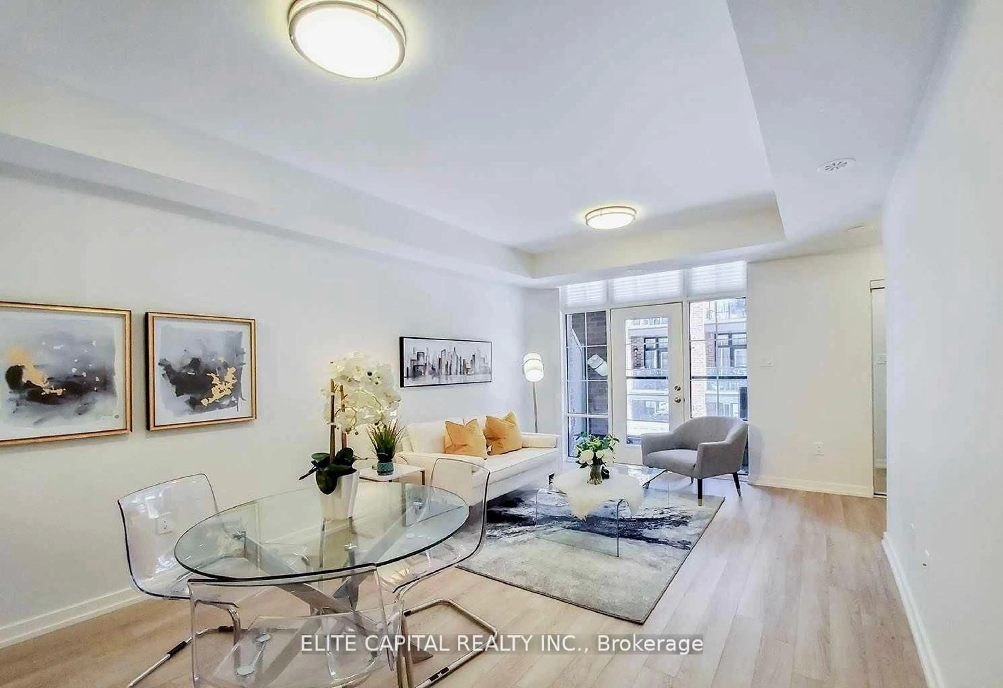18 Whitaker Way #248, Whitchurch-Stouffville, Ontario L4A 4T4
Contact us about this property
Highlights
Estimated valueThis is the price Wahi expects this property to sell for.
The calculation is powered by our Instant Home Value Estimate, which uses current market and property price trends to estimate your home’s value with a 90% accuracy rate.Not available
Price/Sqft$826/sqft
Monthly cost
Open Calculator

Curious about what homes are selling for in this area?
Get a report on comparable homes with helpful insights and trends.
+1
Properties sold*
$780K
Median sold price*
*Based on last 30 days
Description
A super rare 5-year old stacked townhouse with 2 side by side parking and 2 XL lockers attached! Approximately 900 sqft of living space, all on the same floor with 2 large bedrooms and 2 full bathrooms. Extremely functional and bright layout with tasteful upgrades throughout - upgraded laminate, upgraded LED lights throughout, upgraded ensuite shower in the primary bedroom and upgraded Ecobee thermostat and Ring doorbell. The kitchen is beautifully filled with stainless steel appliances including a brand new dishwasher (2024) and upgraded XL sink (2024). Free Rogers internet is also included! You don't want to miss this stunning unit that is close to parks, restaurants and more! Ample visitors parking can be found underground!
Property Details
Interior
Features
Flat Floor
Br
3.66 x 2.46Large Window / Double Closet
Living
5.49 x 3.35Laminate / W/O To Balcony / Combined W/Dining
Dining
5.49 x 3.35Laminate / W/O To Balcony / Combined W/Living
Kitchen
2.64 x 2.54Stainless Steel Appl / Stone Counter / Custom Backsplash
Exterior
Features
Parking
Garage spaces 2
Garage type Underground
Other parking spaces 0
Total parking spaces 2
Condo Details
Inclusions
Property History
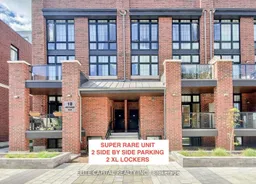 16
16