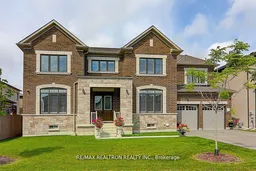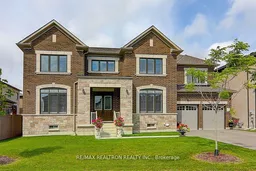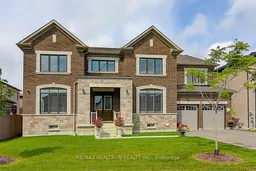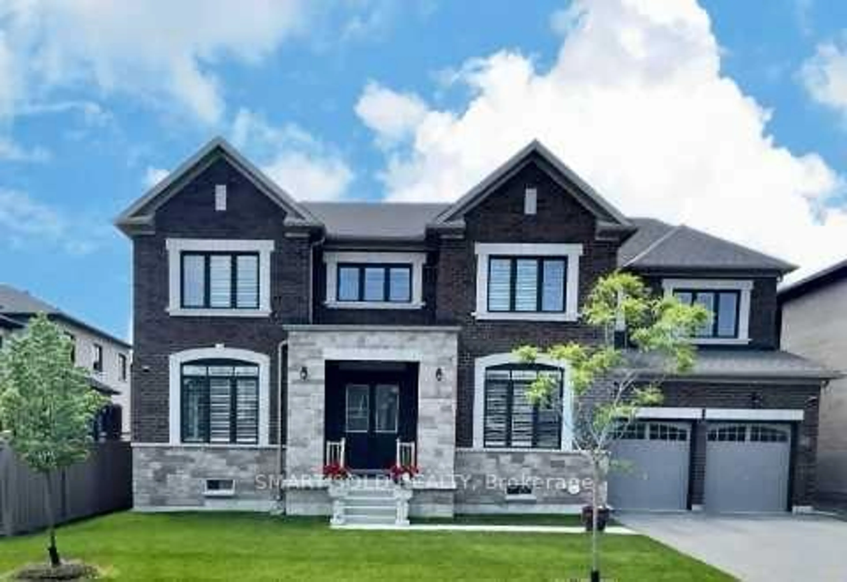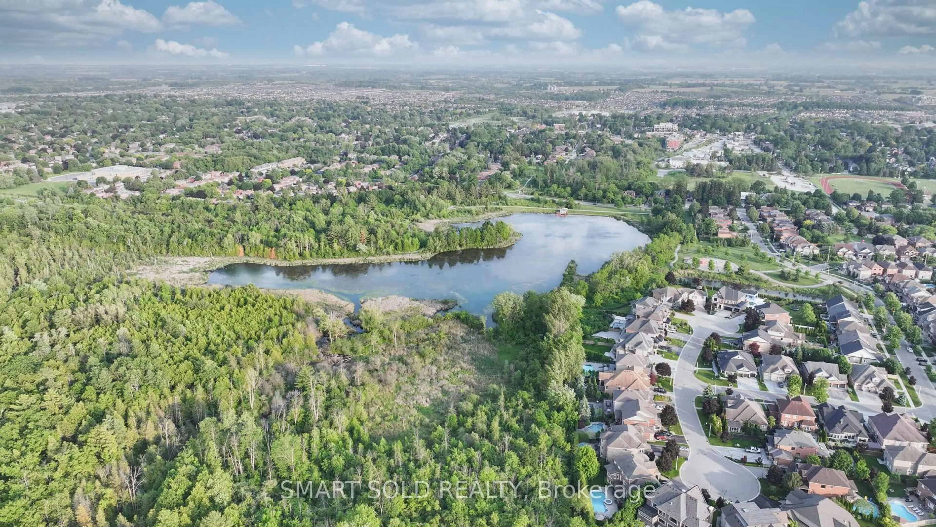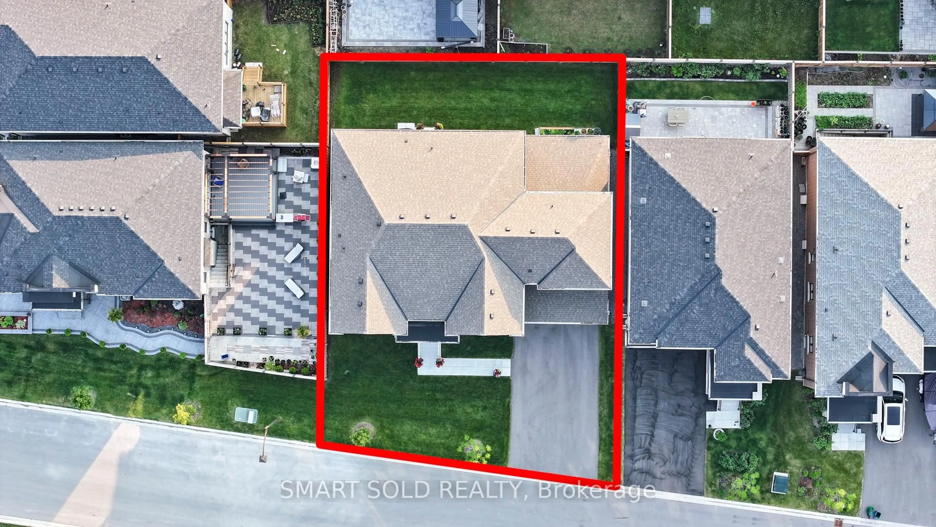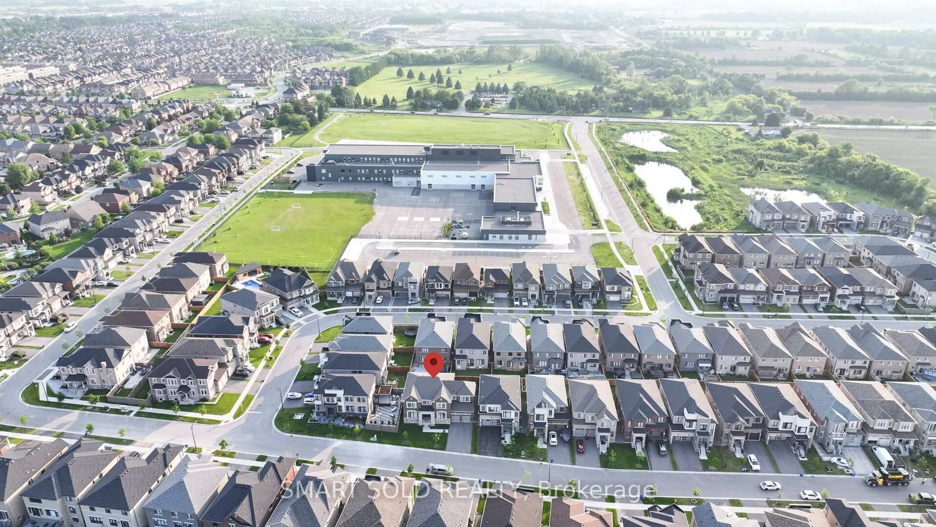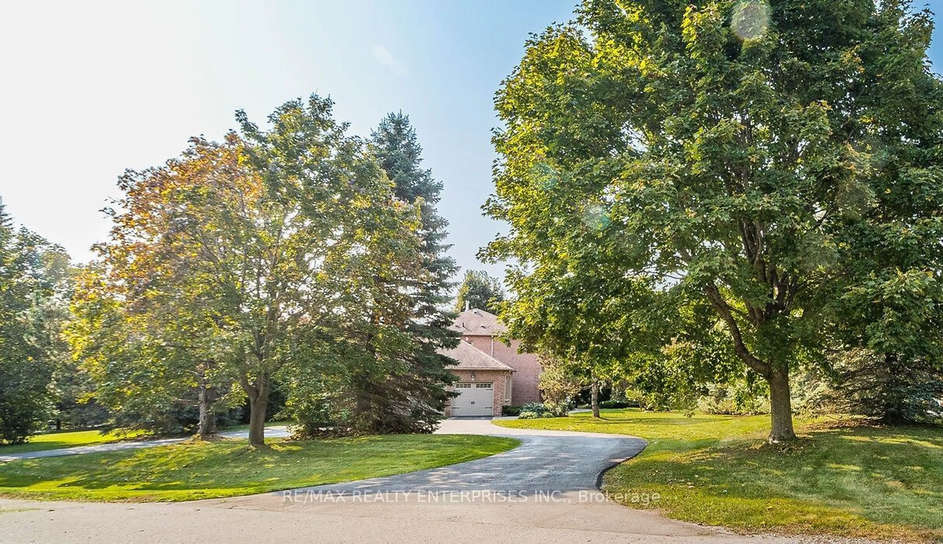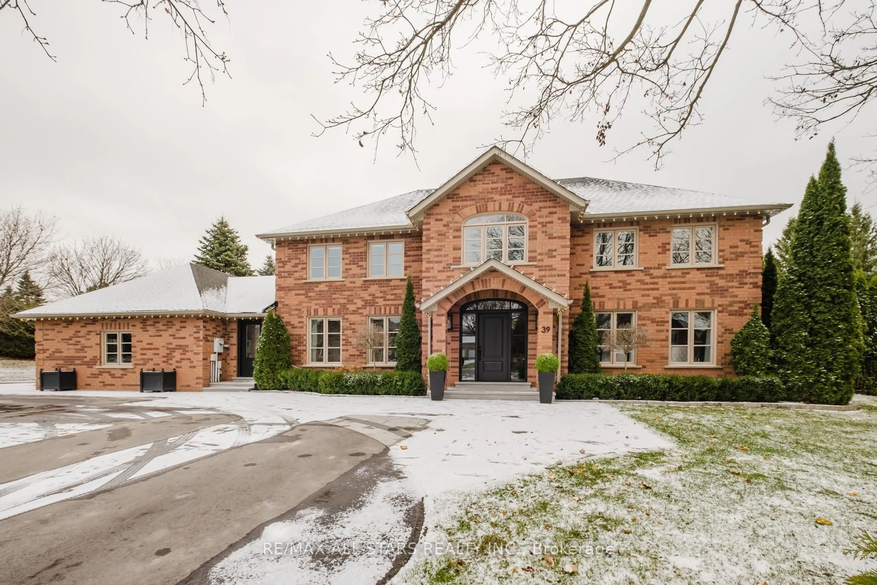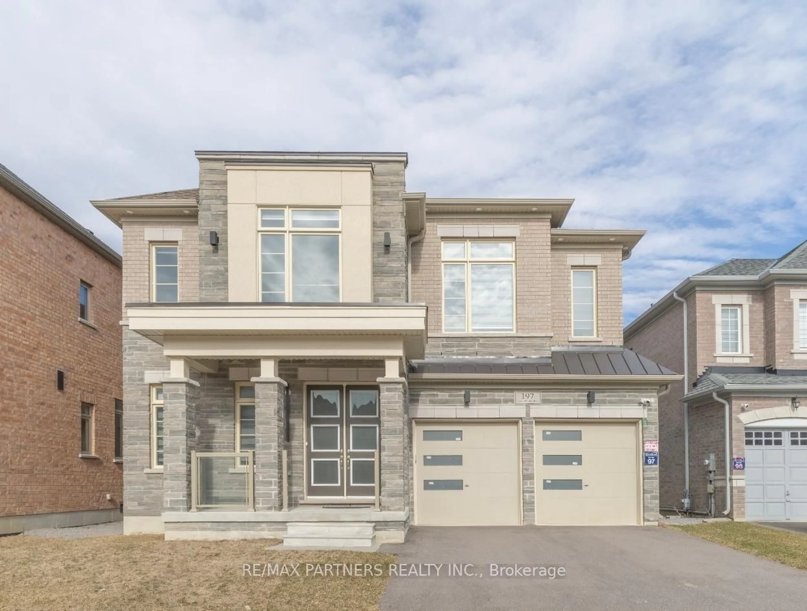172 Steam Whistle Dr, Whitchurch-Stouffville, Ontario L4A 4X5
Contact us about this property
Highlights
Estimated valueThis is the price Wahi expects this property to sell for.
The calculation is powered by our Instant Home Value Estimate, which uses current market and property price trends to estimate your home’s value with a 90% accuracy rate.Not available
Price/Sqft$553/sqft
Monthly cost
Open Calculator

Curious about what homes are selling for in this area?
Get a report on comparable homes with helpful insights and trends.
*Based on last 30 days
Description
Introduction of 172 Steam Whistle: 5 Bedrm detached home w/ oversize Tandem + Unfinished Bsmt (As Per Builder & MPAC 3905 Sqft + 1899 Sqft Unfinished Walk-Up Basement). A rare opportunity to own a breathtaking Ravine & Pond Area for touching your nature life, offering short-walk to a lush, mature forest and a winding stream, even golf site. This private sanctuary provides unparalleled tranquility, with secured / quieted neighbors in sight only the sounds of nature to accompany surround you. Perfect for nature enthusiasts, this secluded retreat is an ideal setting for building your dream home, even the unfinished walk-up bsmt waiting for your design, where you can enjoy peaceful walks through the woods, birdwatching, and the serenity of the flowing stream. Experience a truly unique escape from the hustle and bustle of everyday life. Just moments away, the park features a network of scenic nature trails, sporting venues, a refreshing splash pad, and a vibrant playground, ensuring there something for everyone in the family to enjoy. Whether you're seeking peaceful walks through the woods, active outdoor recreation, or a place for kids to play, this unique location offers the best of both worlds. The home boasts an abundance of natural light and open space, creating a bright and airy atmosphere in the open-concept. Next, one of sellers is decor designer for this property. She patience for this decor renovation, such as custom-made Kitchen and Servery Design, Cabinets+Maple Panels and oversize Quartz island w/double open, updated 5" White Oak at 1st / 2nd Floor(Approx. $32,000) and 24" x24" Porcelain Tile (Approx. $43,160).Short Walk to Bus Stop, St. Katharine Drexel H.S., Timber Creek Mini Golf and Conservation Area and Reservoir, Driving 5 mins to Arena Centre and Bethesda Sports Fields Community Park. Major Amenities on Stouffville Rd. Why do they sell their lovely house? They want to downsize that why all improvement like a gift - Approx. $300,000 or higher for you.
Property Details
Interior
Features
Main Floor
Kitchen
2.7 x 4.57Modern Kitchen / Stainless Steel Appl / Family Size Kitchen
Breakfast
4.72 x 5.18Combined W/Family / Eat-In Kitchen / W/O To Balcony
Dining
3.96 x 6.09Combined W/Living / hardwood floor / Formal Rm
Living
3.96 x 6.09Combined W/Dining / hardwood floor / Formal Rm
Exterior
Features
Parking
Garage spaces 3
Garage type Attached
Other parking spaces 4
Total parking spaces 7
Property History
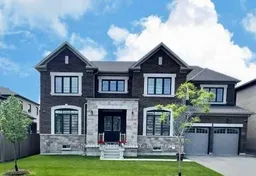 46
46