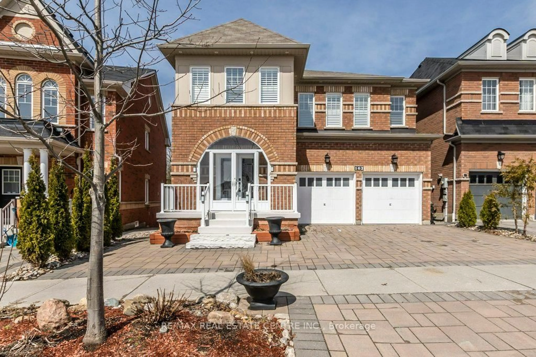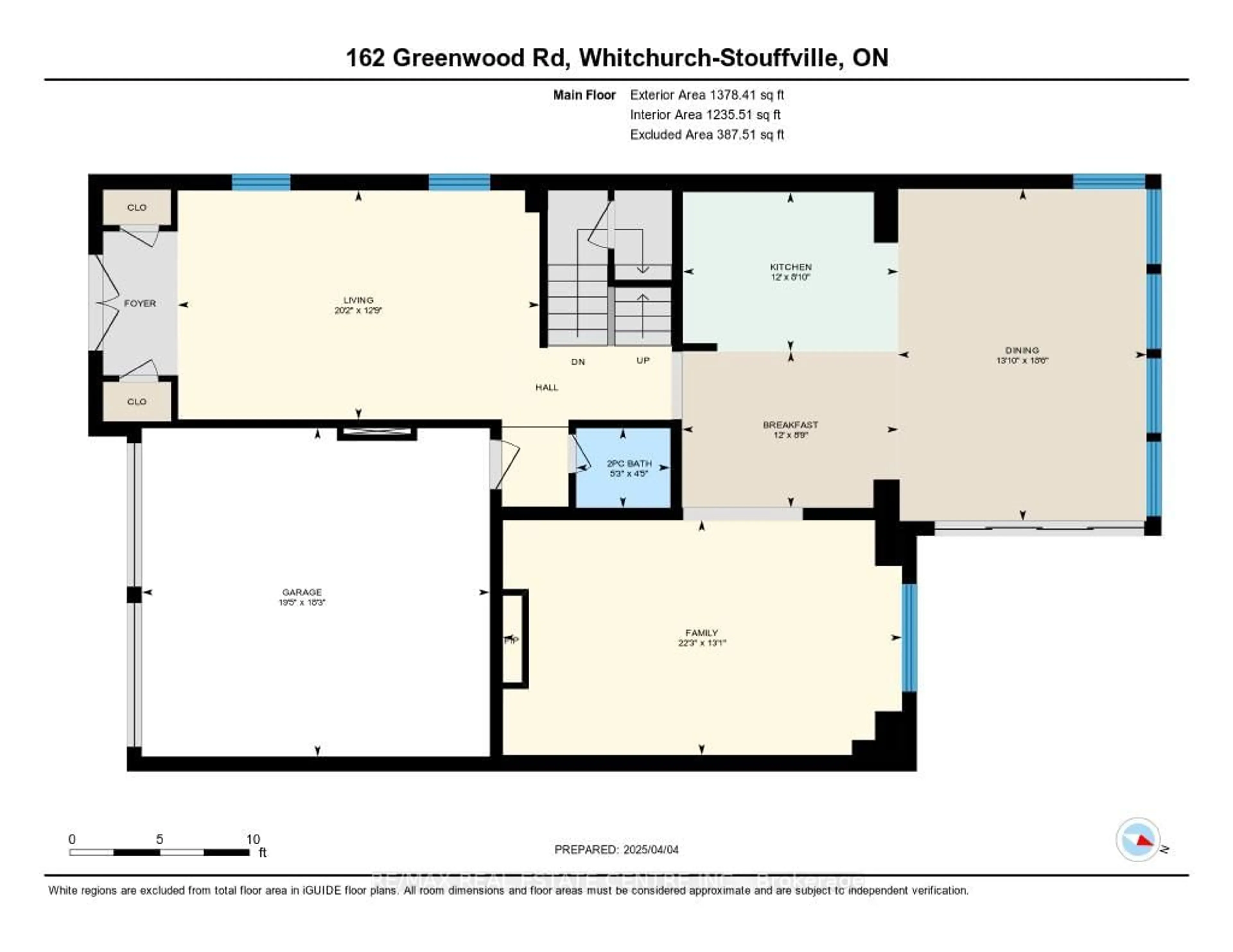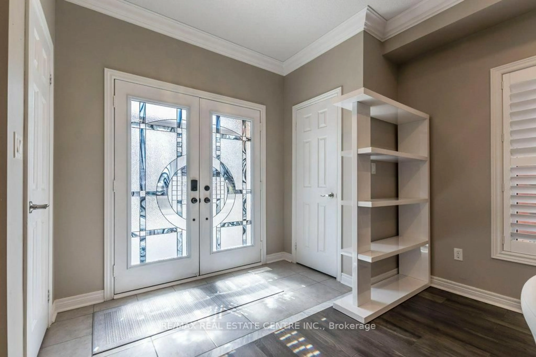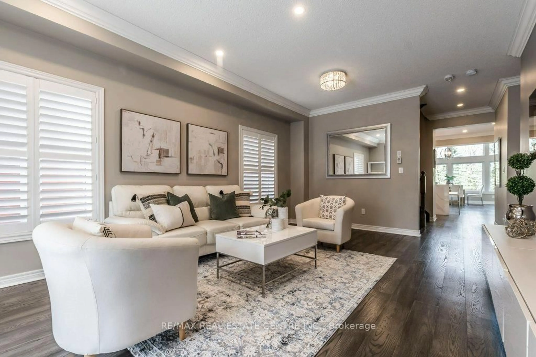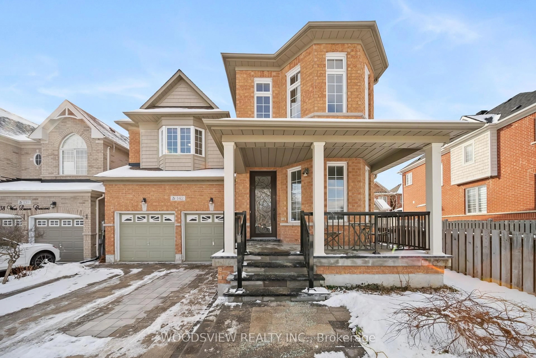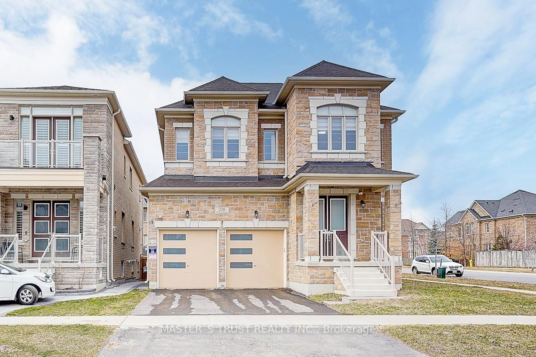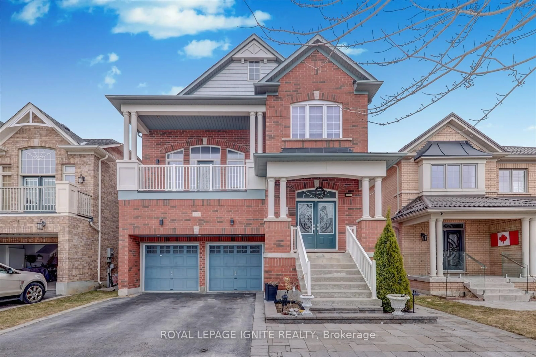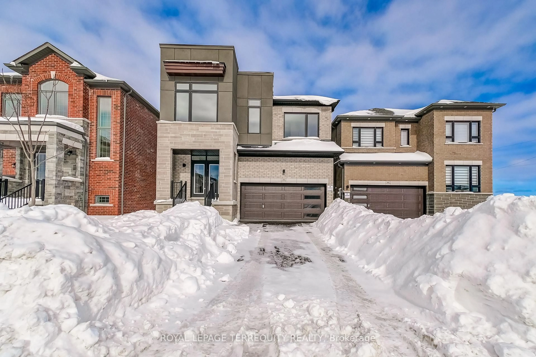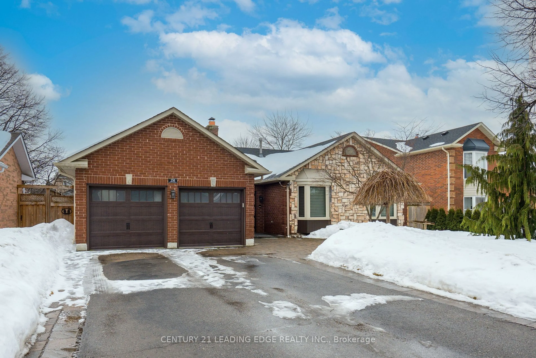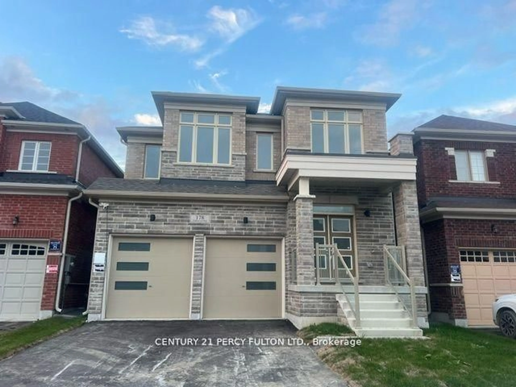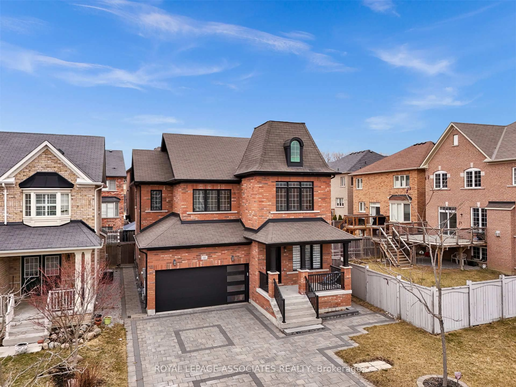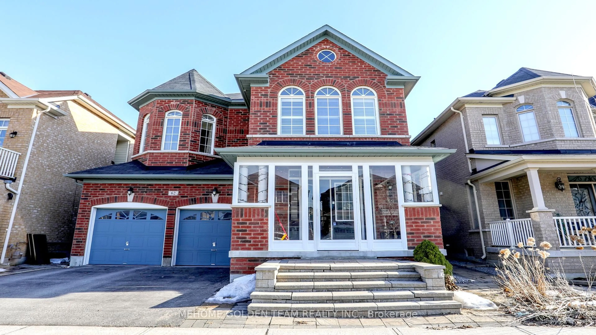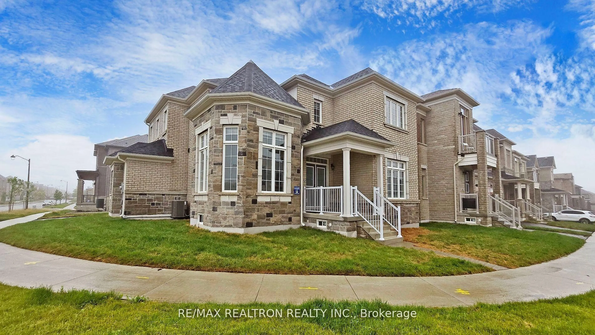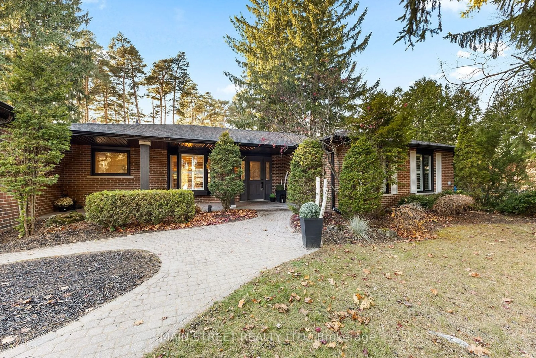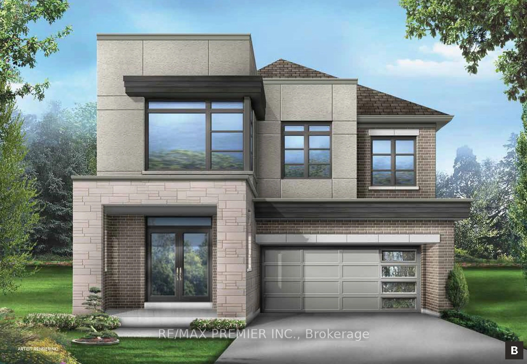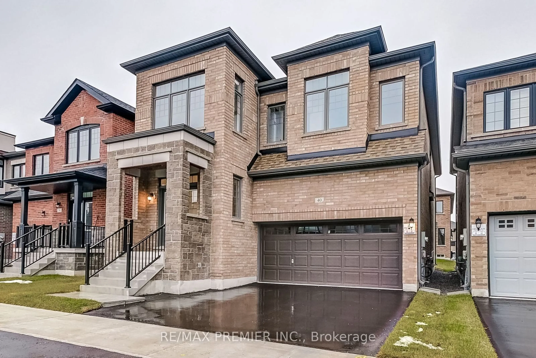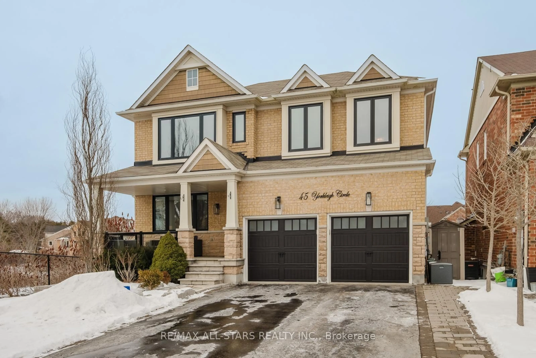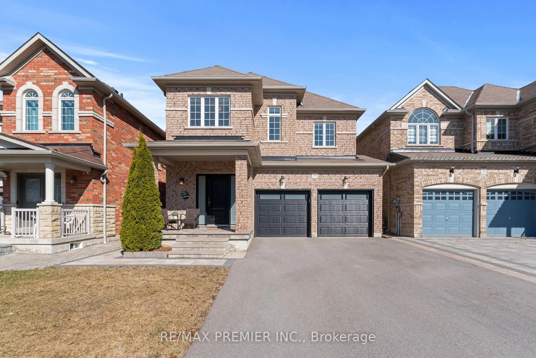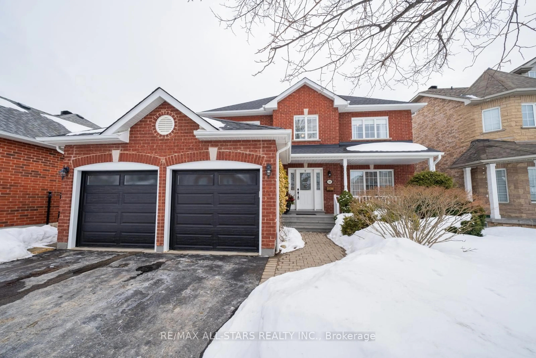162 Greenwood Rd, Whitchurch-Stouffville, Ontario L4A 4N7
Contact us about this property
Highlights
Estimated ValueThis is the price Wahi expects this property to sell for.
The calculation is powered by our Instant Home Value Estimate, which uses current market and property price trends to estimate your home’s value with a 90% accuracy rate.Not available
Price/Sqft$516/sqft
Est. Mortgage$7,168/mo
Tax Amount (2024)$6,977/yr
Days On Market40 days
Description
Live your best life at 162 Greenwood Rd! Built in 2017, this detached Stouffville gem backs onto a forest, blending nature with modern luxury for vibrant families. Picture hosting lively gatherings in the open-concept main floor with $200,000 in upgrades. Engineered hardwood, a formal living room with a stunning electric fireplace for cozy nights, a dining area for feasts, and a family room with a gas fireplace for movie nights set the scene. The pro-built with permits (25 year warranty on windows) kitchen addition is a chefs dream with quartz countertops and walls of windows framing forest views, perfect for brunches spilling onto the large composite deck where indoor-outdoor living feels like a cottage escape. Potlights, crown moulding, and California shutters add elegance. Upstairs, 4 bedrooms and 3 full bathrooms (2 ensuites) include a renovated master bath with a freestanding tub, glass shower, and towel warmer, your spa retreat. Hardwood hallways and convenient laundry keep life easy. The walk-out lower level, fully above grade at the back, offers a full kitchen, bathroom, second laundry, and a huge multi-purpose space, opening to an outdoor area. A covered sitting space and gated trail invite exploration. With nearly $300,000 in upgrades, extensive interlock work, soffit lights, lush landscaping, and a mudroom enclosure, this home shines. Just 5 minutes from Stouffville GO, steps from trails, multiple schools within walking distance, and a beautiful park, plus Main Streets shops and a new Catholic high school opening in 2025, its perfect for families craving nature and community. This isn't just a house. Its where your story unfolds. Lets make it yours!
Property Details
Interior
Features
Main Floor
Living
3.89 x 6.14Electric Fireplace / hardwood floor / Pot Lights
Dining
5.64 x 4.22hardwood floor / W/O To Deck / Vaulted Ceiling
Family
3.99 x 6.78Gas Fireplace / hardwood floor / Pot Lights
Kitchen
2.71 x 3.66hardwood floor / Centre Island / Pot Lights
Exterior
Features
Parking
Garage spaces 2
Garage type Built-In
Other parking spaces 2
Total parking spaces 4
Property History
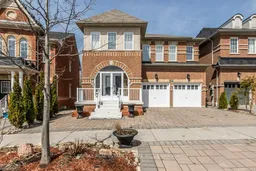 47
47Get up to 1% cashback when you buy your dream home with Wahi Cashback

A new way to buy a home that puts cash back in your pocket.
- Our in-house Realtors do more deals and bring that negotiating power into your corner
- We leverage technology to get you more insights, move faster and simplify the process
- Our digital business model means we pass the savings onto you, with up to 1% cashback on the purchase of your home
