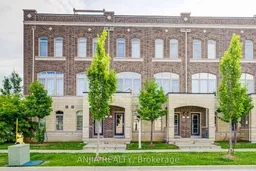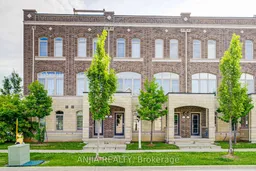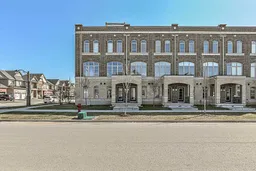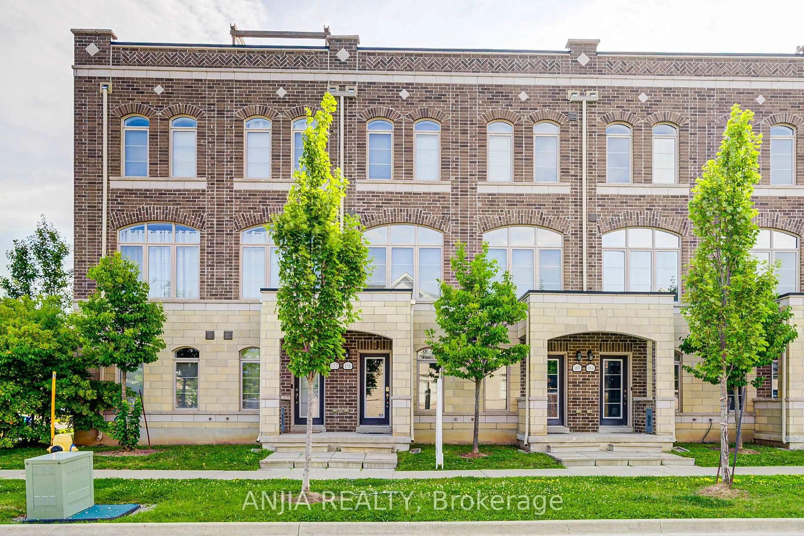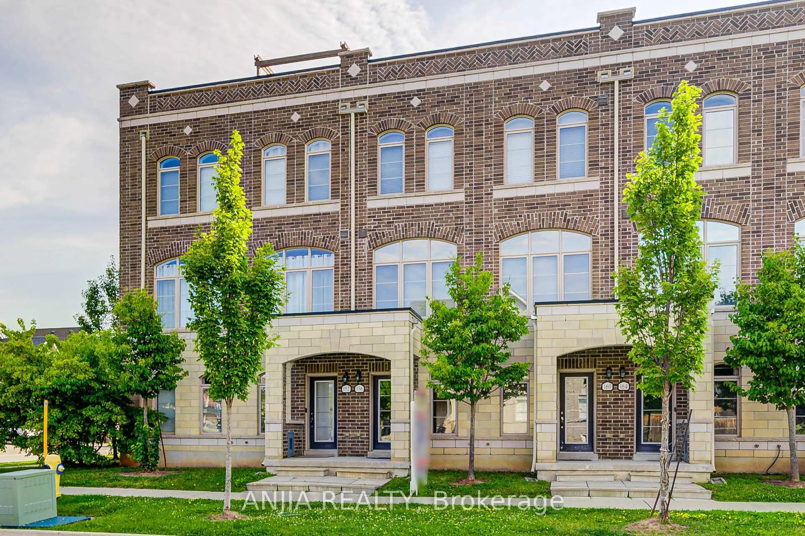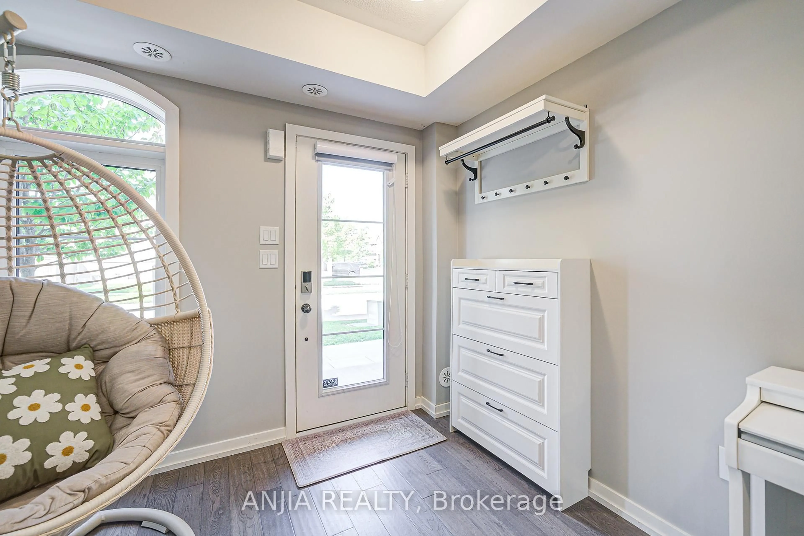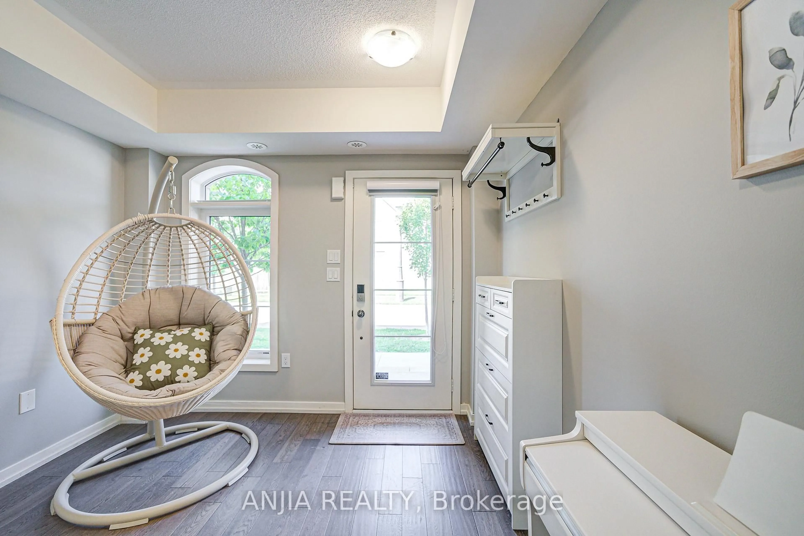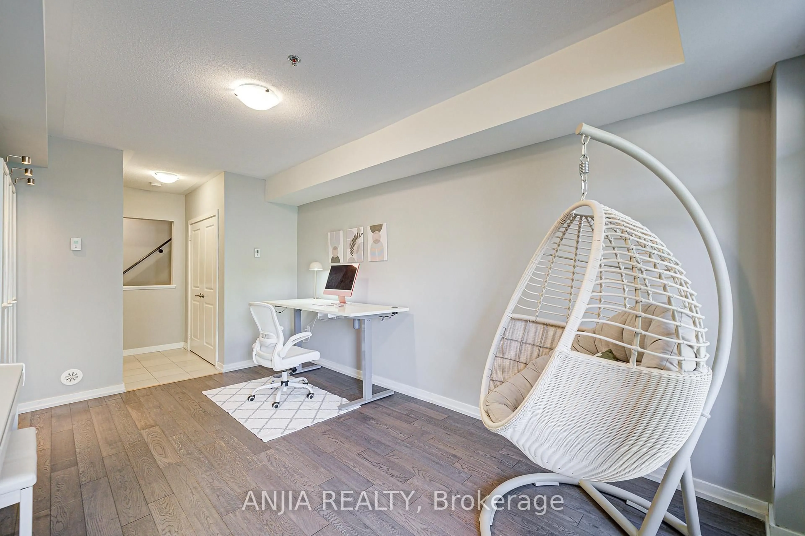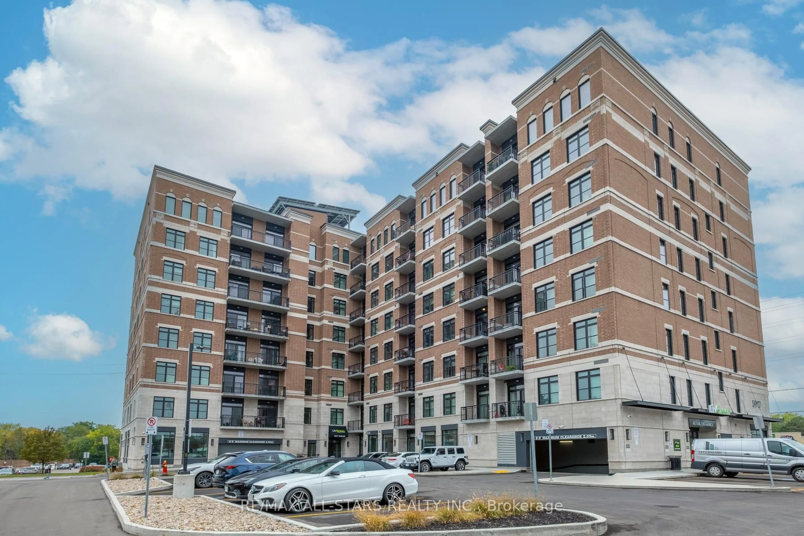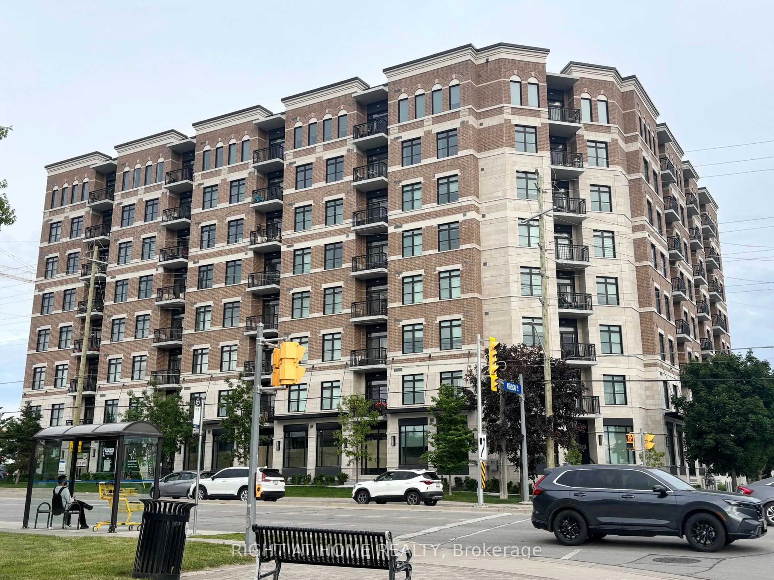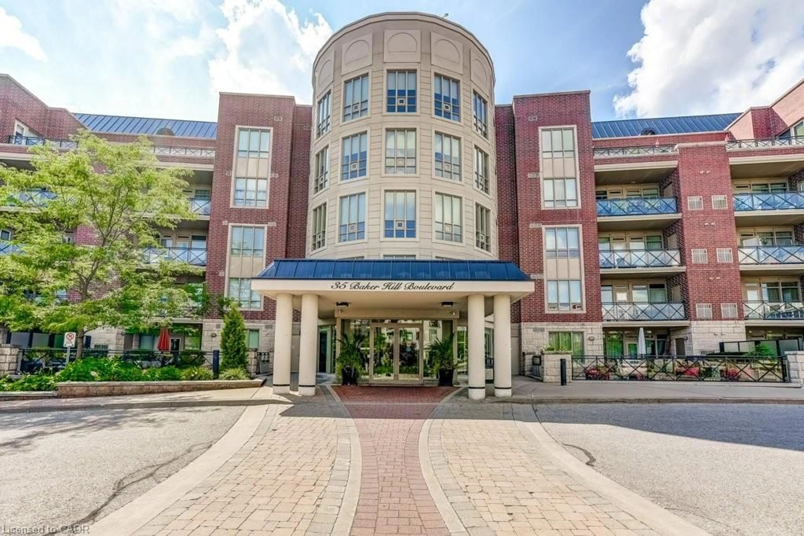156 Glad Park Ave, Whitchurch-Stouffville, Ontario L4A 1X1
Contact us about this property
Highlights
Estimated valueThis is the price Wahi expects this property to sell for.
The calculation is powered by our Instant Home Value Estimate, which uses current market and property price trends to estimate your home’s value with a 90% accuracy rate.Not available
Price/Sqft$641/sqft
Monthly cost
Open Calculator

Curious about what homes are selling for in this area?
Get a report on comparable homes with helpful insights and trends.
+6
Properties sold*
$832K
Median sold price*
*Based on last 30 days
Description
Welcome To This Bright And Beautifully Maintained Townhome In A Sought-After Stouffville Community, Near Millard & 9th Line. Thoughtfully Designed Across Three Functional Levels, This Home Features An Open-Concept Design, Soaring 10 Ft Ceilings, And A Stunning Floor-To-Ceiling Arched Window That Floods The Space With Natural Light And Style.The Main Floor Includes A Cozy Family Room With Hardwood Floors, Front-Facing Window, Inside Garage Access, And Convenient Laundry. The Second Floor Boasts An Open-Concept Living/Dining Area With Walk-Out To A Private Terrace, And A Stunning Upgraded Kitchen With Quartz Counters, Ceramic Backsplash, Pot Lights, And Stainless Steel Appliances.Upstairs, You'll Find Two Spacious Bedrooms With Hardwood Flooring, Including A Primary Suite With 4-Pc Ensuite And Double Closet. Freshly Painted Throughout, With Built-In Cabinetry, Central Air, And Parking For Two.A Move-In Ready Home With Style, Space, And Location Perfect For Families Or First-Time Buyers!
Property Details
Interior
Features
Main Floor
Family
2.98 x 4.58hardwood floor / Window / O/Looks Frontyard
Exterior
Features
Parking
Garage spaces 1
Garage type Attached
Other parking spaces 1
Total parking spaces 2
Condo Details
Inclusions
Property History
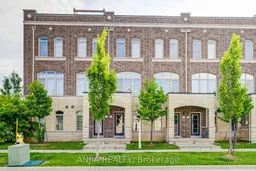 50
50