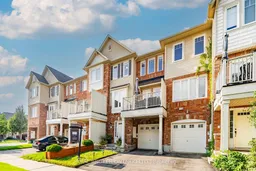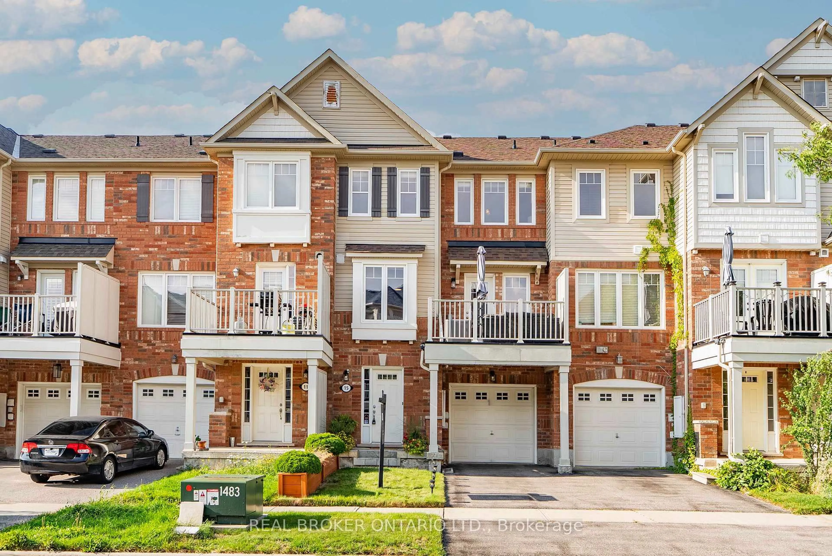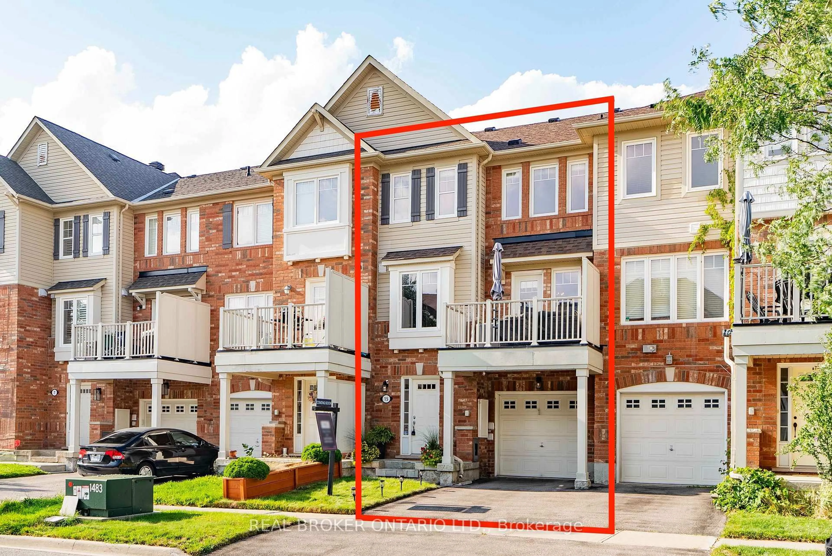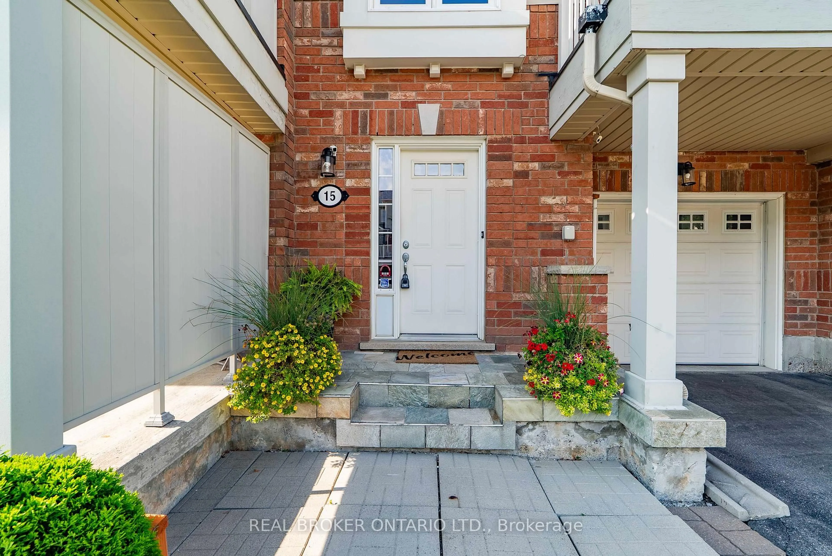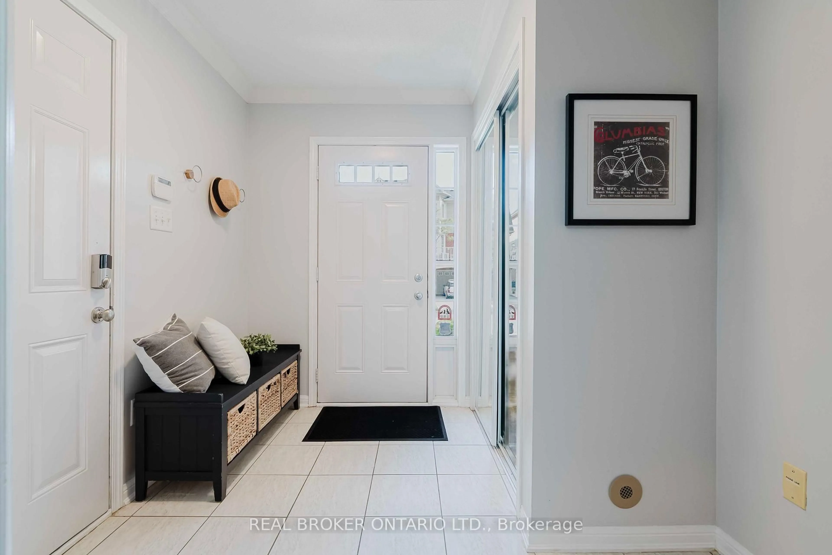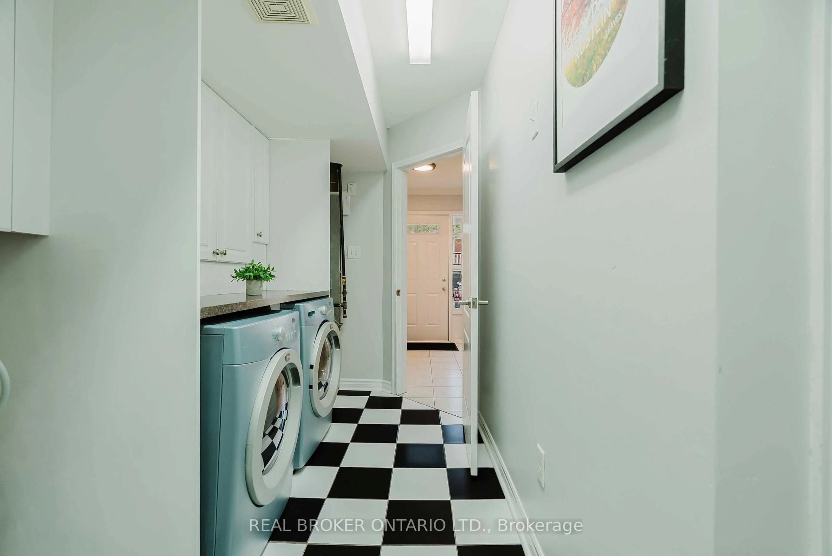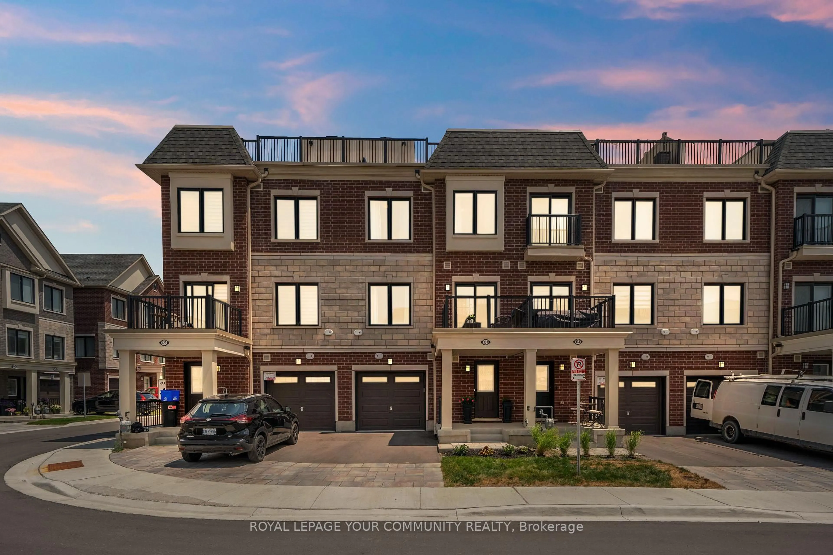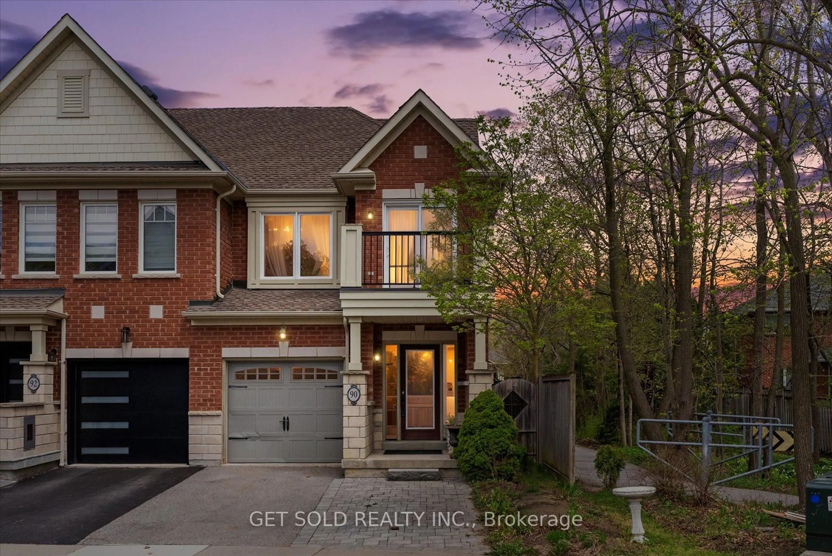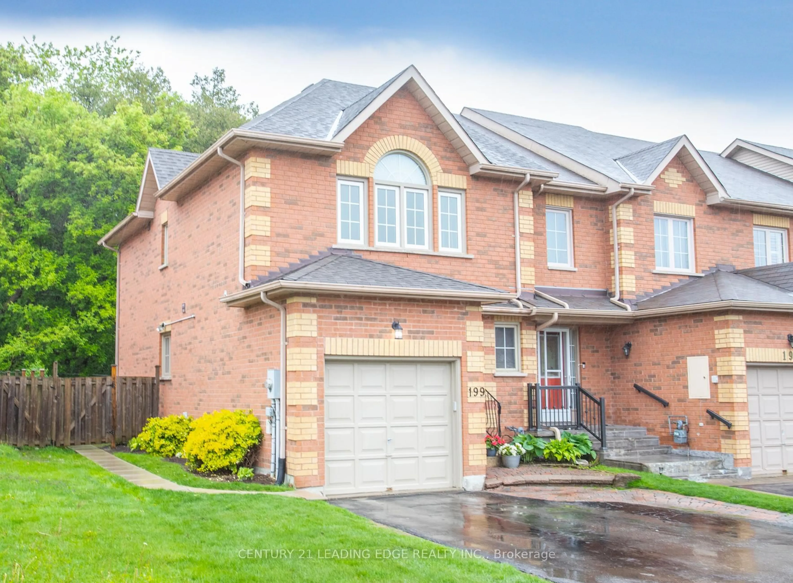15 Muston Lane, Whitchurch-Stouffville, Ontario L4A 0P9
Contact us about this property
Highlights
Estimated valueThis is the price Wahi expects this property to sell for.
The calculation is powered by our Instant Home Value Estimate, which uses current market and property price trends to estimate your home’s value with a 90% accuracy rate.Not available
Price/Sqft$874/sqft
Monthly cost
Open Calculator

Curious about what homes are selling for in this area?
Get a report on comparable homes with helpful insights and trends.
+11
Properties sold*
$902K
Median sold price*
*Based on last 30 days
Description
***OPEN HOUSE: Sunday November 2, 2025 | 2:00-4:00 PM*** A charming 2-bedroom, 2-bath townhouse nestled in one of Stouffville's most peaceful, family-friendly communities. Bright and inviting, this home features an open-concept layout that flows seamlessly from the kitchen to the dining and living areas, creating the perfect space for both everyday living and entertaining. The heart of the home is the spacious kitchen with stainless steel appliances (including a brand-new stove), extended cabinetry, a stylish backsplash, and a large window that fills the space with natural light. Elegant dark-oak hardwood floors add warmth and character, while the second-floor balcony offers an ideal spot for morning coffee or evening gatherings. Upstairs, the primary bedroom boasts a walk-in closet and plenty of sunlight, and the second bedroom provides the flexibility for a guest room or home office. Beautifully maintained and move-in ready, this home is surrounded by parks, top-rated schools, local wineries, farms, and the Rouge Provincial Park system, with Main Street shops, dining, and the community centre just minutes away. Combining small-town charm with everyday convenience, this Stouffville townhouse is the perfect place to begin your next chapter.
Property Details
Interior
Features
Main Floor
Foyer
0.0 x 0.0Double Closet / Ceramic Floor / Access To Garage
Laundry
0.0 x 0.0B/I Shelves / Combined W/Laundry
Exterior
Features
Parking
Garage spaces 1
Garage type Built-In
Other parking spaces 1
Total parking spaces 2
Property History
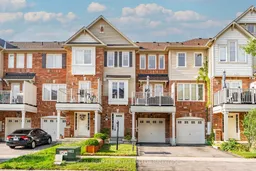 19
19