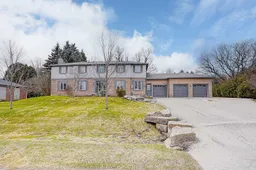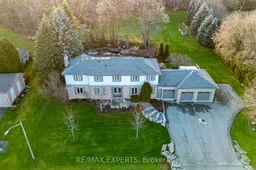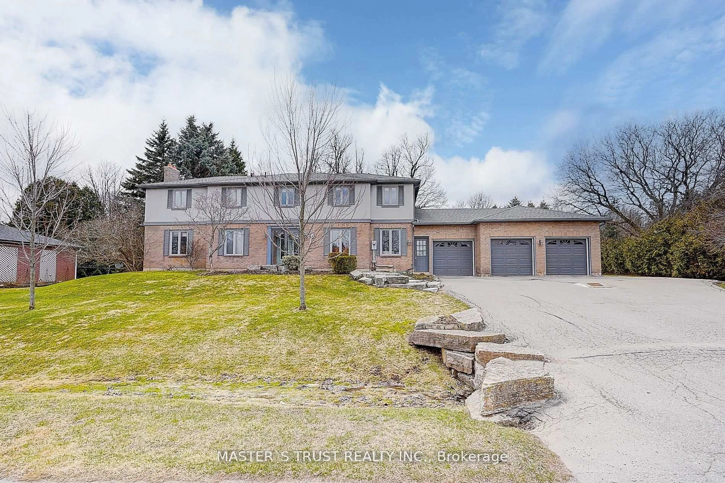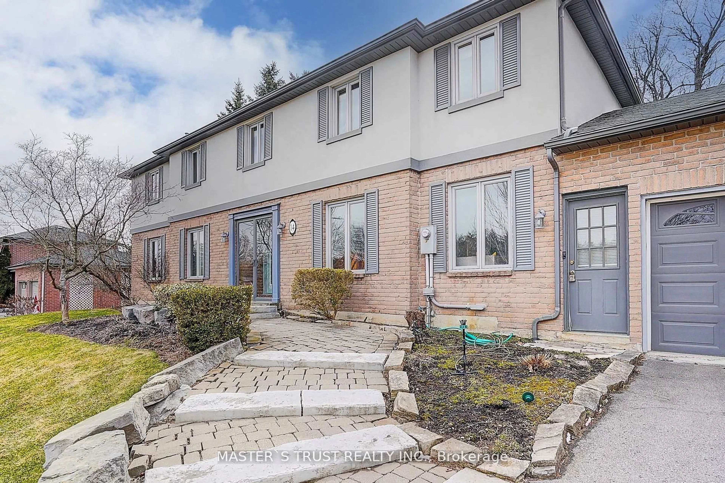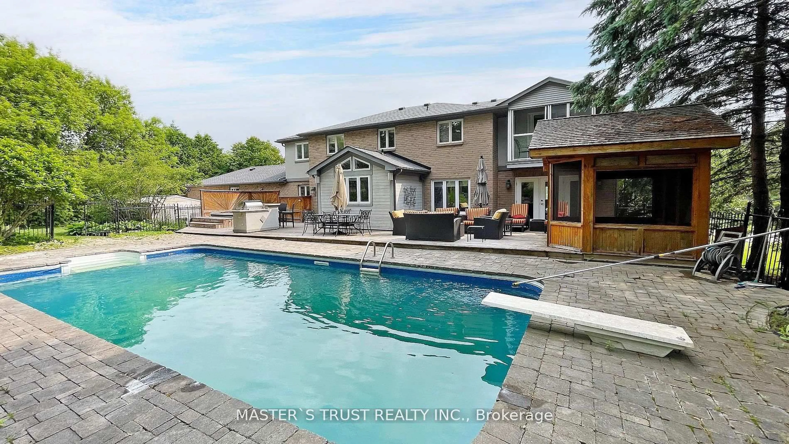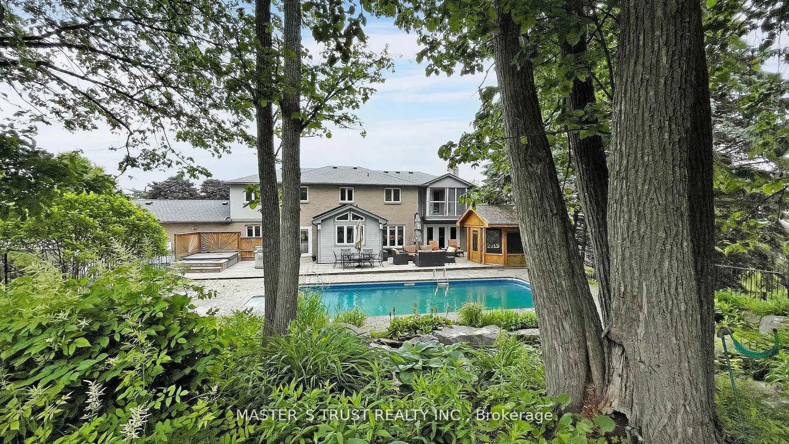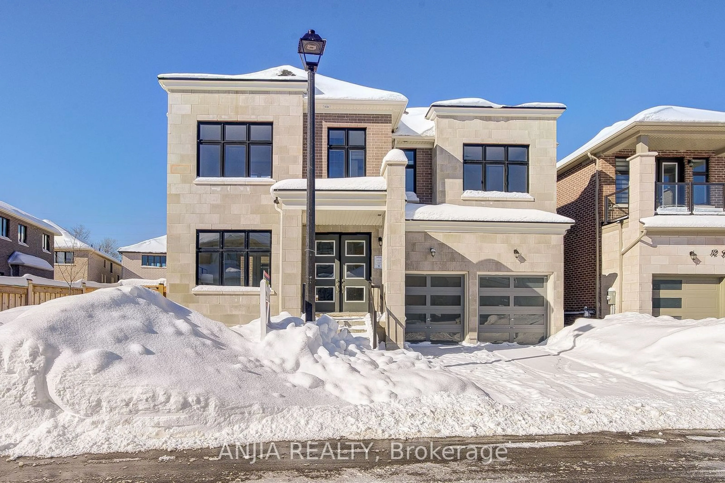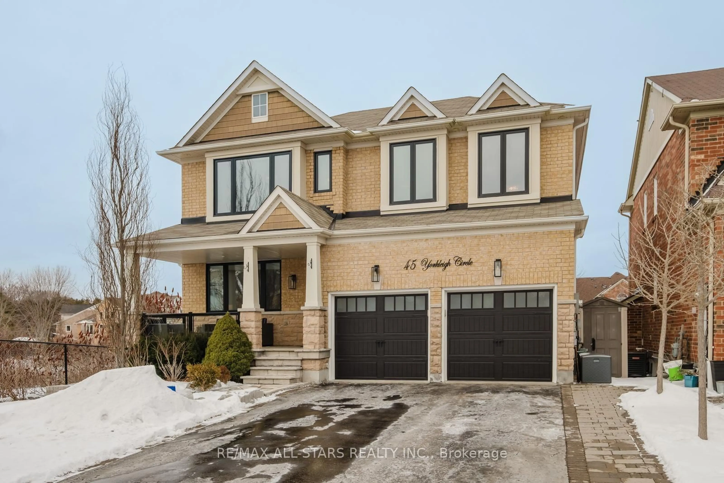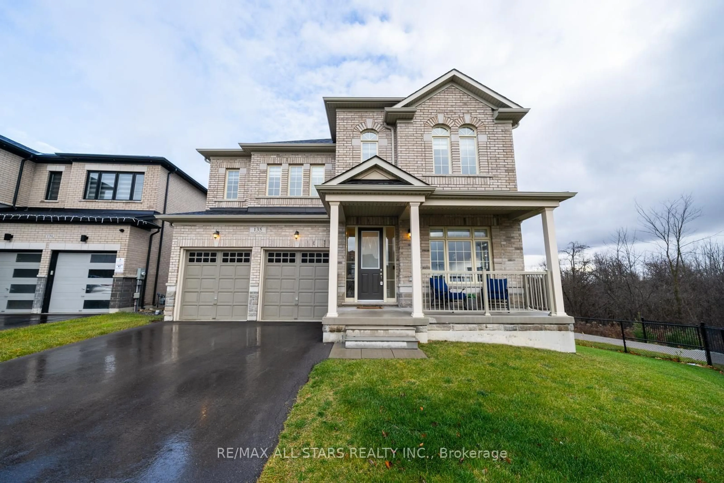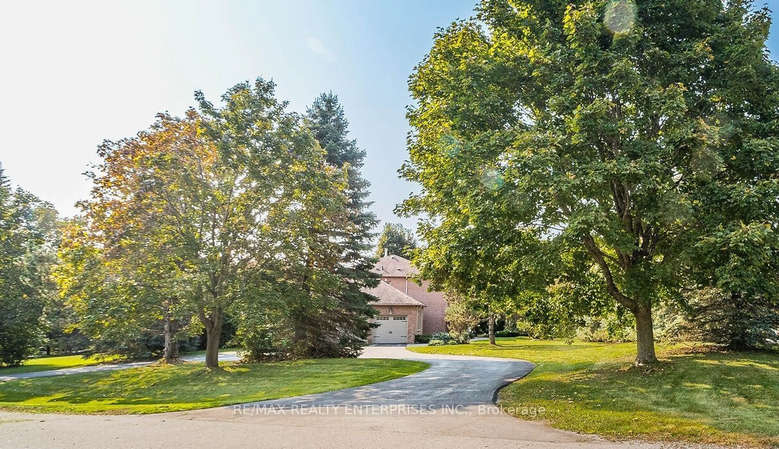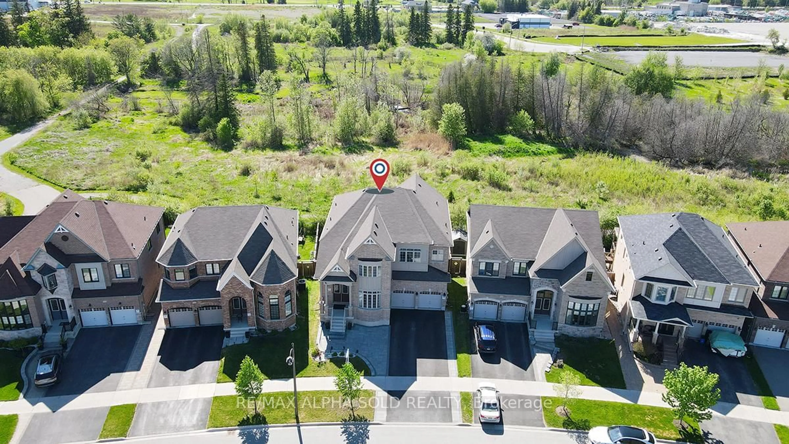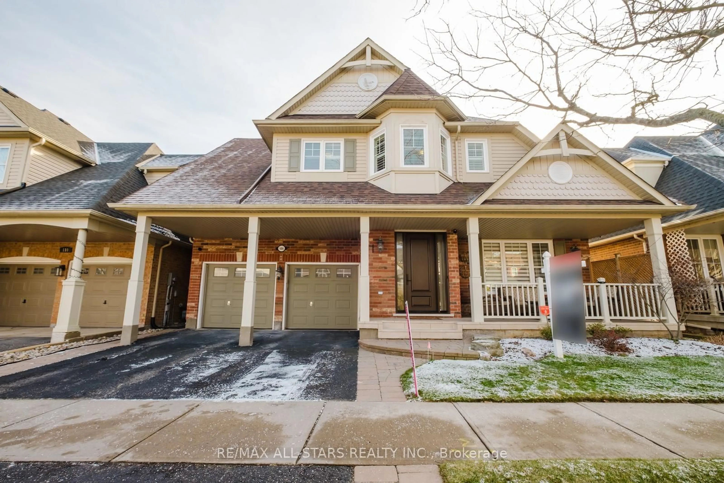14 Lady Diana Crt, Whitchurch-Stouffville, Ontario L0H 1G0
Contact us about this property
Highlights
Estimated valueThis is the price Wahi expects this property to sell for.
The calculation is powered by our Instant Home Value Estimate, which uses current market and property price trends to estimate your home’s value with a 90% accuracy rate.Not available
Price/Sqft$659/sqft
Monthly cost
Open Calculator

Curious about what homes are selling for in this area?
Get a report on comparable homes with helpful insights and trends.
+37
Properties sold*
$1.4M
Median sold price*
*Based on last 30 days
Description
Remodeled and expanded custom kitchen featuring granite countertops, providing a scenic view of the backyard oasis. Nestled within an exclusive community of luxurious estate homes on an impressive 3/4 acre lot with 3-car garage. The main floor features a formal living room with natural light, and a cozy family room with the fireplace. The luxurious primary bedroom boasts ample space, an ensuite, and a charming Juliette balcony. Finished basement with the second fireplace. The outdoor space is an entertainer's dream, featuring an inground saltwater pool, hot tub, barbeque area, patio space, and a screened gazebo. This residence combines modern amenities with elegant design, offering a perfect blend of comfort and sophistication. Conveniently located just minutes away from the 404, shopping, parks, schools, and the Bloomington Go Train Station.
Property Details
Interior
Features
Main Floor
Dining
5.53 x 3.53hardwood floor / Large Window
Family
5.49 x 3.65Hardwood Floor
Living
6.61 x 4.07hardwood floor / Open Concept
Kitchen
5.56 x 3.53hardwood floor / Large Window
Exterior
Features
Parking
Garage spaces 3
Garage type Attached
Other parking spaces 5
Total parking spaces 8
Property History
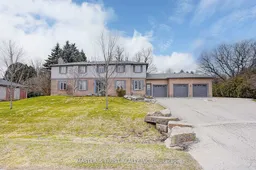 40
40