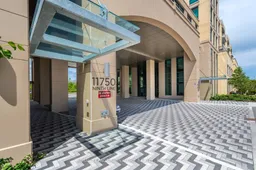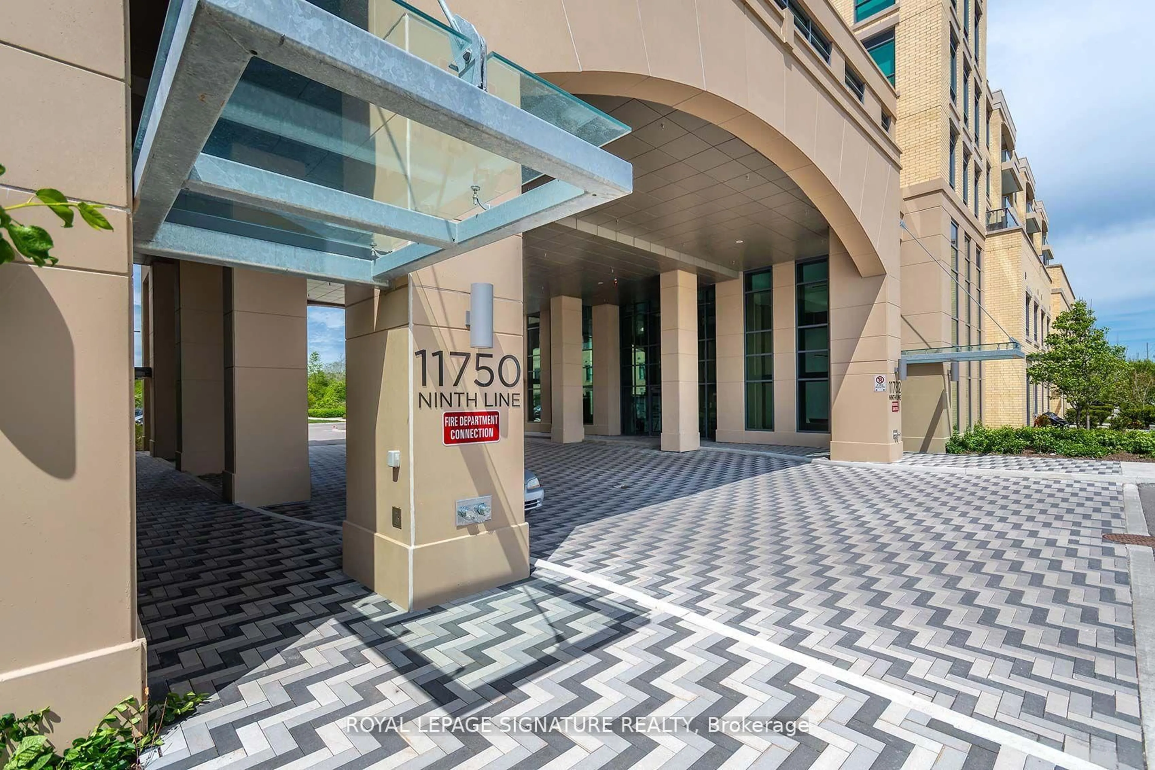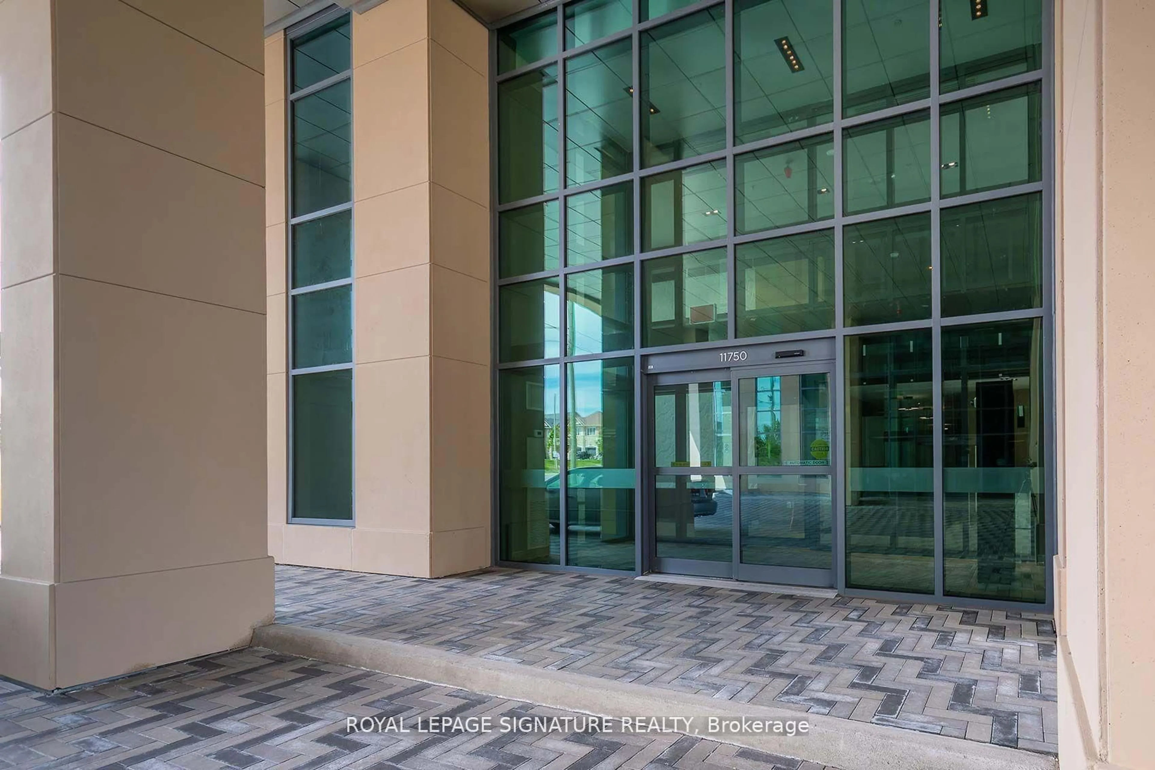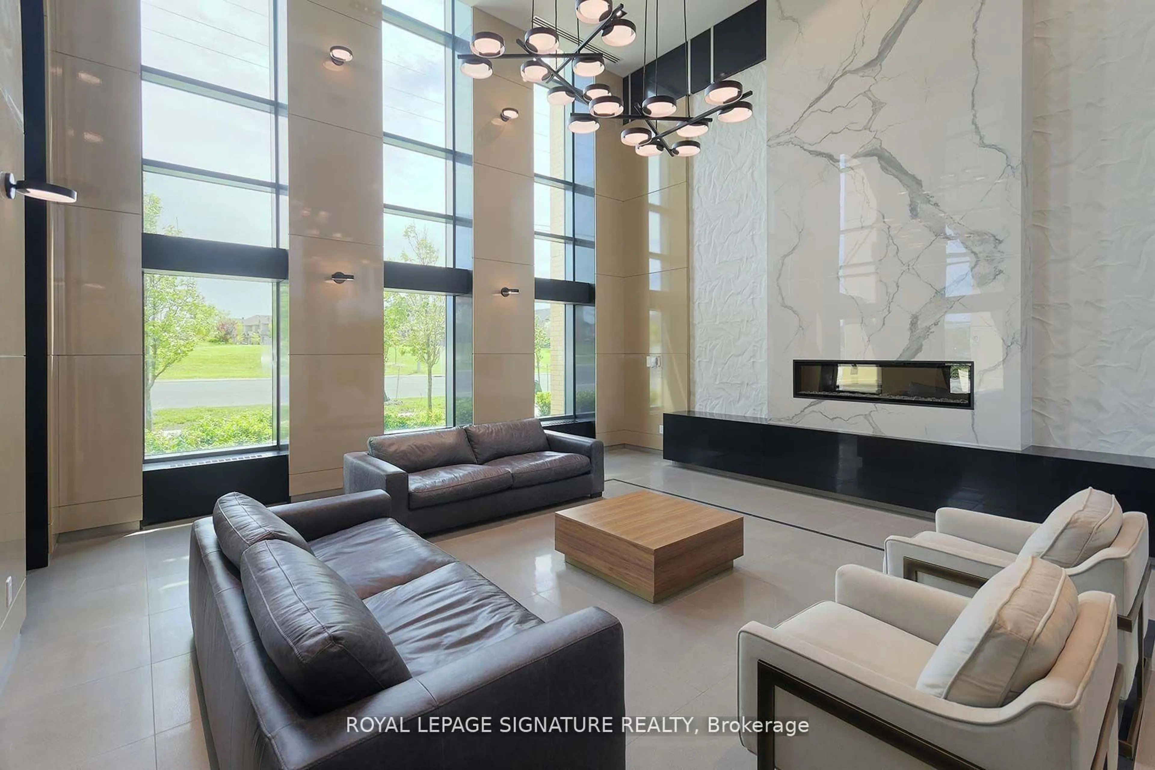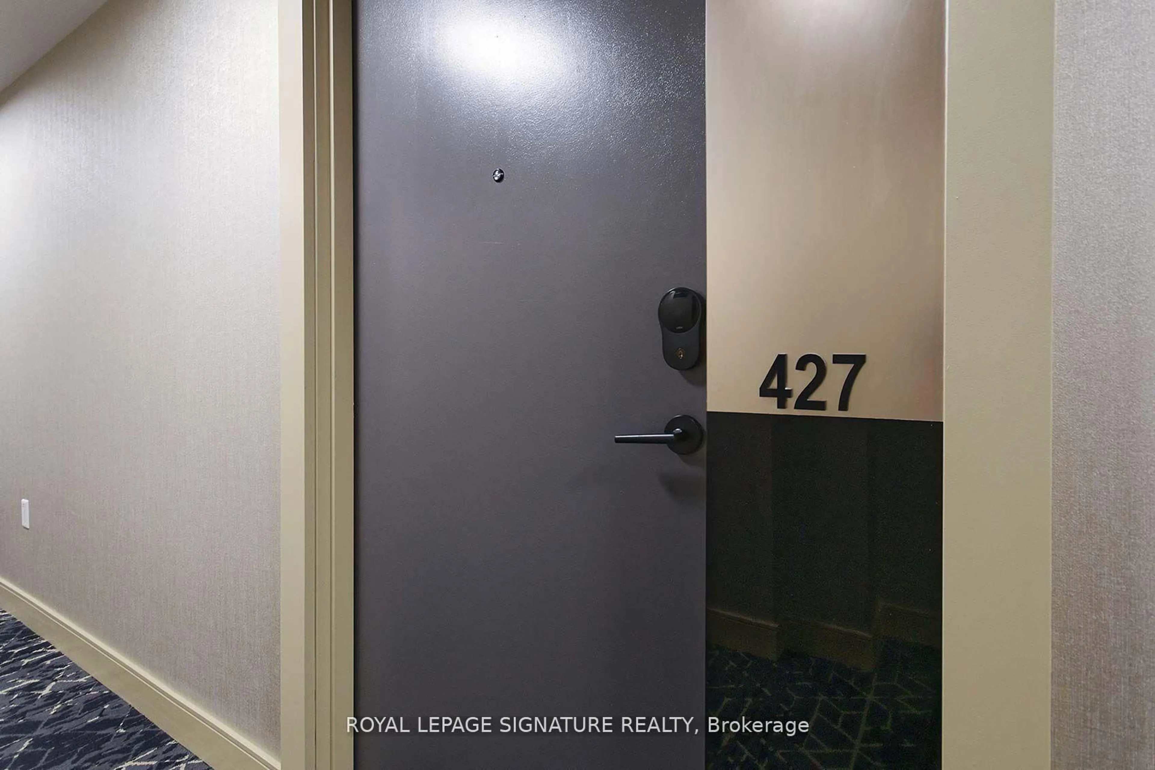11750 Ninth Line #427B, Whitchurch-Stouffville, Ontario L4A 8B4
Contact us about this property
Highlights
Estimated valueThis is the price Wahi expects this property to sell for.
The calculation is powered by our Instant Home Value Estimate, which uses current market and property price trends to estimate your home’s value with a 90% accuracy rate.Not available
Price/Sqft$881/sqft
Monthly cost
Open Calculator

Curious about what homes are selling for in this area?
Get a report on comparable homes with helpful insights and trends.
+4
Properties sold*
$753K
Median sold price*
*Based on last 30 days
Description
Walk into 9th & Main By Pemberton Group, built in 2023. This Bright & Inviting Condo is 685 sq ft offers, ONE BEDROOM, ONE FULL SIZED DEN, 2 FULL BATHROOMS &9 Foot Ceilings. Just freshly painted throughout. 7" wide plank Floors Throughout. The sleek kitchen is complete with Quartz Counters, modern appliances & Soft Closing Cabinets. Frameless Glass Shower Enclosure in the bathroom. Sit out on your BALCONY and enjoy privacy. 1LOCKER & 1 PARKING included. Nestled in the vibrant heart of Stouffville, 9th & Main offers the best of both worlds; urban amenities and natural beauty. You're just 3 minutes from the Stouffville GO Train Station and enjoy easy access to Highways404 and 407, making commuting a breeze. Features & Amenities Of The Building Include A Gorgeous Breezeway, Unique SMART SUITE DOOR LOCK by Latch, 24-Hour Concierge & Security, Golf Simulator, Multi-Purpose Party Room With Pool Table & Kitchen, Multi Functional Fitness Centre, Steam Room, Theatre, Library, Media Lounge, Children Room, Boardroom Workspace Guest Suites, Pet Wash Station. At 9th & Main, a stunning lobby welcomes you home and greets guests with opulence. From stylish carpets and seating to beautiful tables and chandeliers, every detail is a work of art on its own. Whether you're a first-time buyer, down-sizer, or savvy investor, this unit offers exceptional value, style, and comfort in one of Stouffville's most desirable new developments. Download the attached Feature Sheet for everything you need to know about this spectacular property. WATER & ROGERS INTERNET INCLUDED IN MAINTENANCE. All you have to pay is electricity & cable. *All photos were taken previous to vacancy*
Property Details
Interior
Features
Flat Floor
Den
2.8 x 2.95hardwood floor / Double Closet
Living
3.27 x 3.33Sliding Doors / hardwood floor / W/O To Balcony
Dining
0.0 x 0.0hardwood floor / Combined W/Kitchen
Kitchen
3.3 x 3.2Quartz Counter / hardwood floor / Combined W/Dining
Exterior
Features
Parking
Garage spaces 1
Garage type Underground
Other parking spaces 0
Total parking spaces 1
Condo Details
Amenities
Concierge, Elevator, Games Room, Guest Suites, Gym, Party/Meeting Room
Inclusions
Property History
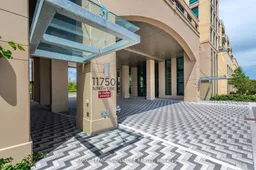 40
40