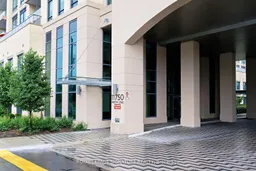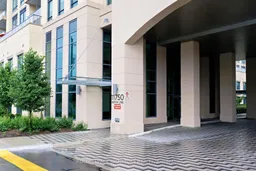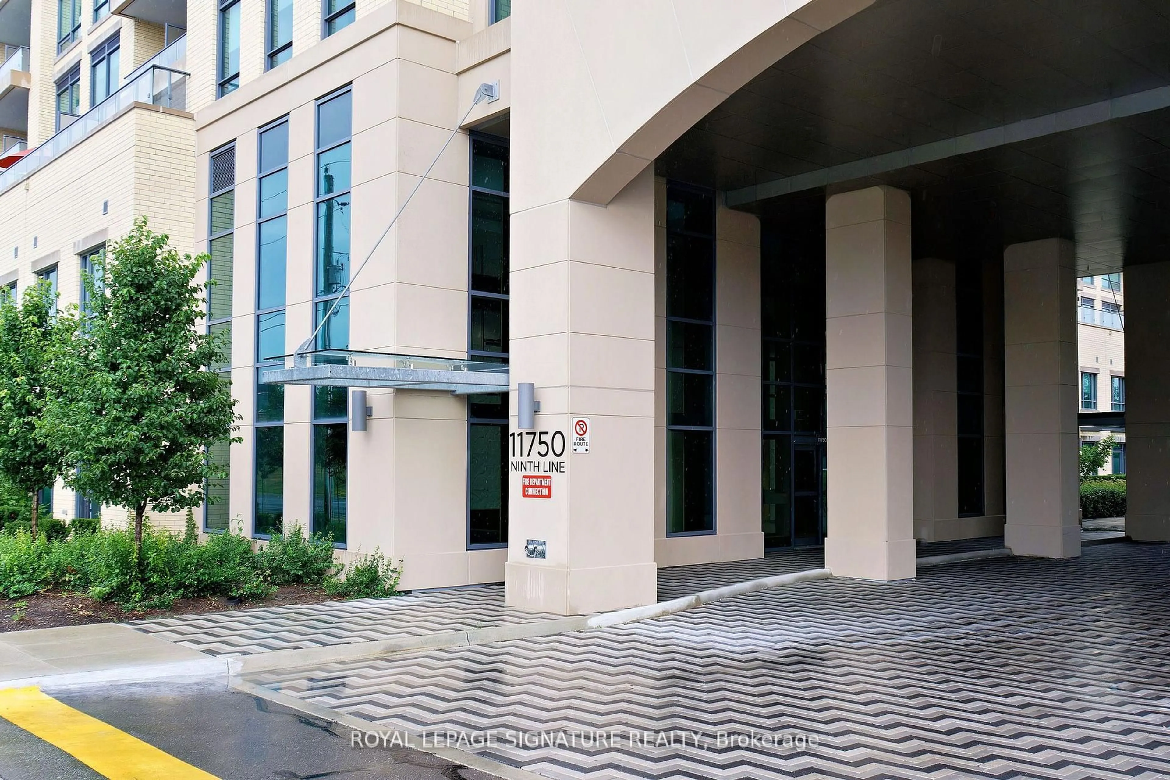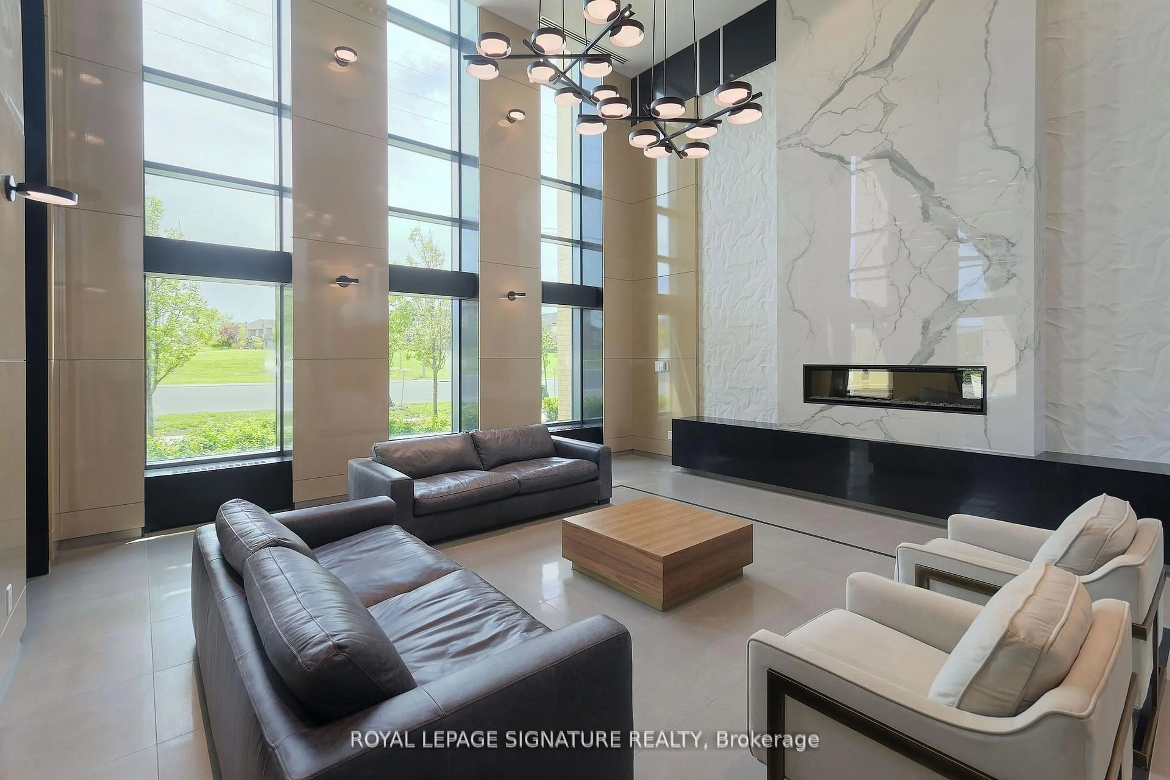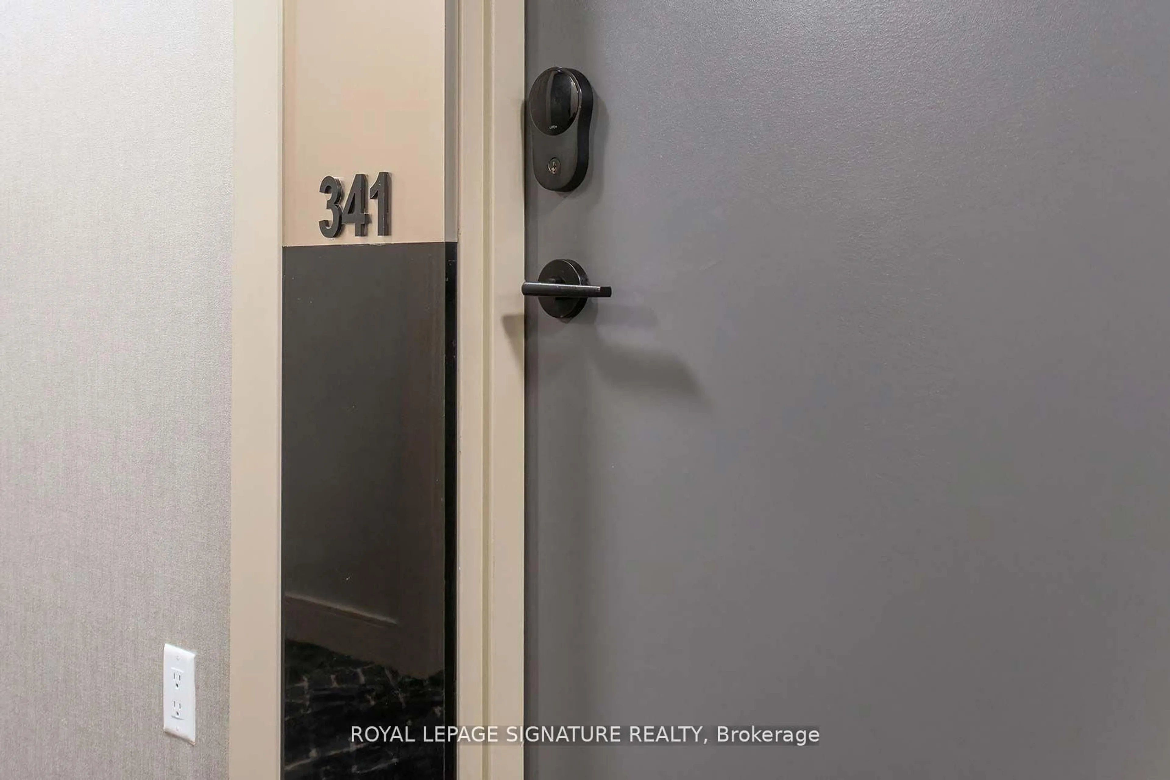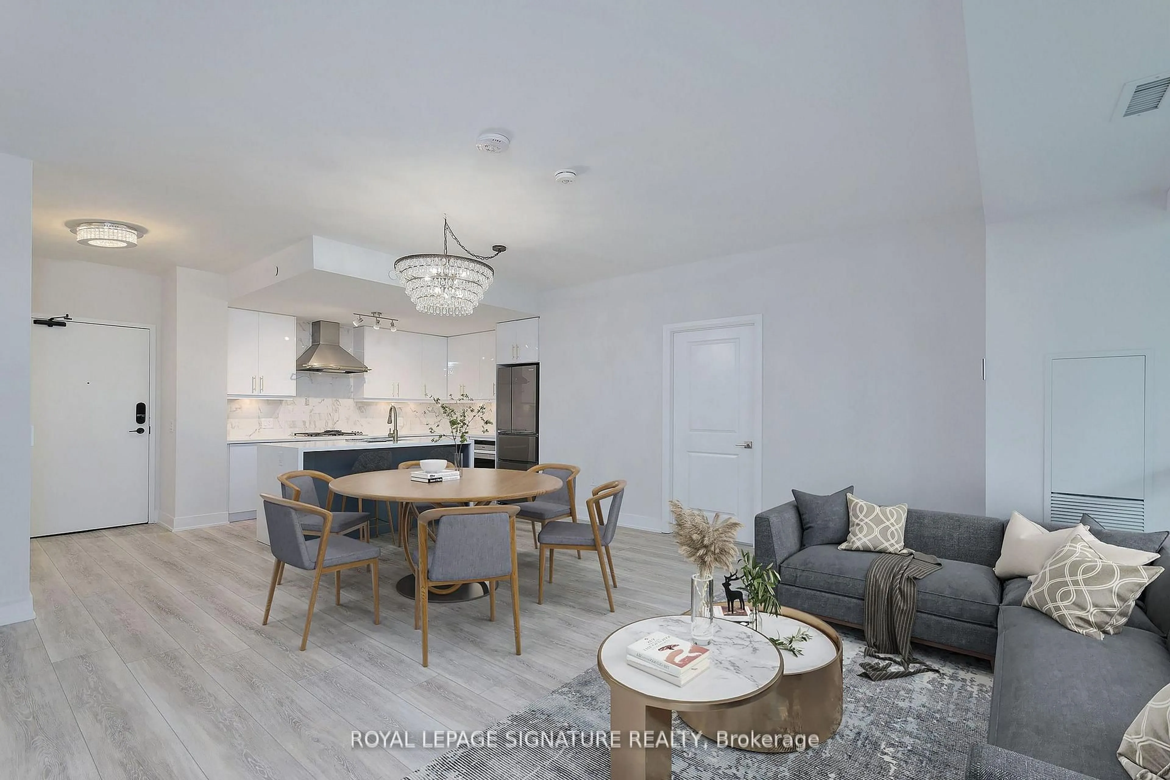11750 Ninth Line #341, Whitchurch-Stouffville, Ontario L4A 5G1
Contact us about this property
Highlights
Estimated valueThis is the price Wahi expects this property to sell for.
The calculation is powered by our Instant Home Value Estimate, which uses current market and property price trends to estimate your home’s value with a 90% accuracy rate.Not available
Price/Sqft$646/sqft
Monthly cost
Open Calculator

Curious about what homes are selling for in this area?
Get a report on comparable homes with helpful insights and trends.
+6
Properties sold*
$832K
Median sold price*
*Based on last 30 days
Description
Welcome To 9th & Main Condos + Towns By Pemberton Group, Built In 2023. This Bright And Inviting Condo Offers 1,290 S.F. Of Thoughtfully Designed Living Space, Featuring 2 Spacious Bedrooms, A Full-Size Den, 2 Luxurious Full Bathrooms, Walk-In Closets, And A Stylish Powder Room, Totaling 3 Bathrooms. This Suite Perfectly Balances Comfort And Sophistication With Soaring 9-Foot Ceilings And Premium 8 7/8 Luxury Vinyl Plank Flooring Flowing Seamlessly Throughout. The Sleek, Chef-Inspired Kitchen Is A Showstopper With UPGRADED HIGH-END APPLIANCES, Including A Built-In Oven, Gas Cooktop, Built-In Dishwasher, A Handle less Vacuum Sealing Drawer, A Built-In Microwave/Convection Drawer, And A Showpiece Hood Fan. More Upgrades Include Beautiful Calcutta Backsplash, Caesarstone Countertops, A Two-Sided Waterfall Center Island With A Large Stainless Steel Undermount Sink, All Upgraded Hardware, Upgraded Soft-Close Cabinetry, And Ample Storage, All Adding To This High-End Kitchen Appeal. STEP OUTSIDE TO YOUR EXPANSIVE TERRACE, SPANNING NEARLY 500 SQ FT (VALUE 40K), Complete With A Gas BBQ Hookup And Water Access For Your Plants Ideal For Entertaining Or Relaxing. Enjoy The Convenience Of 2 PARKING SPOTS (VALUE 60K), A LOCKER ON YOUR FLOOR, And A Smart Suite Latch Door Lock Feature To Further Elevate Your Everyday Living Experience. Exceptional Building Amenities Include A Grand Lobby, 24-Hour Concierge And Security, A Gorgeous Breezeway, Golf Simulator, Multi-Functional Fitness Centre, Steam Room, Theater, Library, Media Lounge, Party Room With Pool Table And Kitchen, Boardroom Workspace, Children's Room, A Pet Wash Station, And Guest Suites. Located In The Vibrant Heart Of Stouffville, Just 3 Minutes To The GO Train, With Easy Access To Hwy 404 And 407, This Residence Offers The Perfect Blend Of Urban Convenience And Natural Beauty. MAINTENANCE INCLUDES WATER AND ROGERS INTERNET. YOU PAY ONLY ELECTRICITY AND CABLE. Please Note That This Home Has Been Virtually Staged.
Property Details
Interior
Features
Flat Floor
Living
3.3 x 5.13Vinyl Floor / W/O To Terrace
Dining
1.85 x 5.13Vinyl Floor
Kitchen
2.74 x 3.51Vinyl Floor / Centre Island
Primary
4.85 x 3.38Vinyl Floor / Centre Island
Exterior
Features
Parking
Garage spaces 2
Garage type Underground
Other parking spaces 0
Total parking spaces 2
Condo Details
Amenities
Bbqs Allowed, Concierge, Games Room, Guest Suites, Gym
Inclusions
Property History
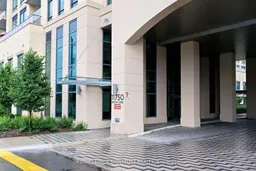 37
37