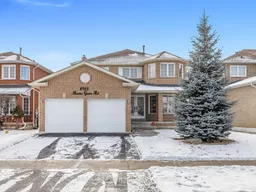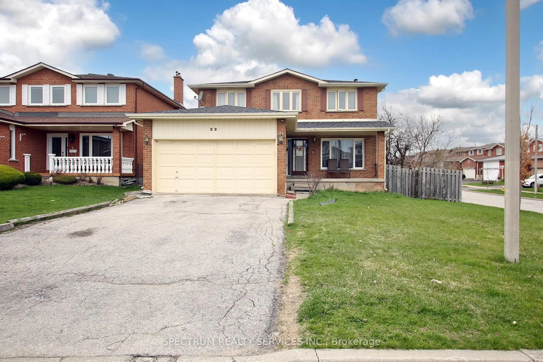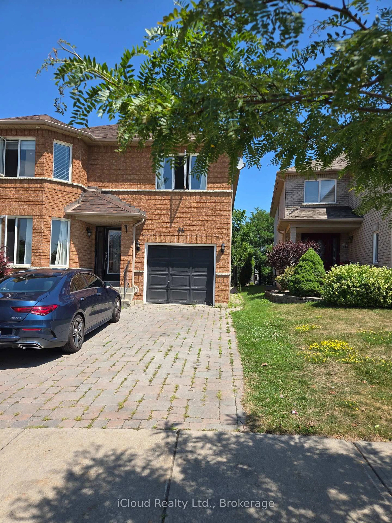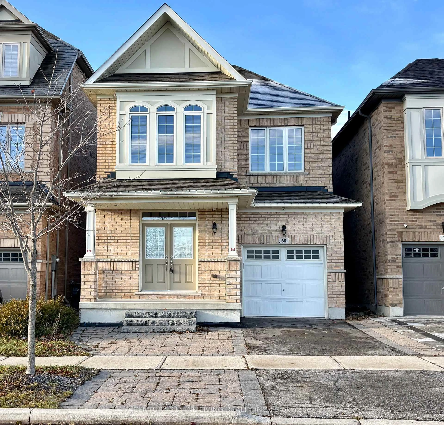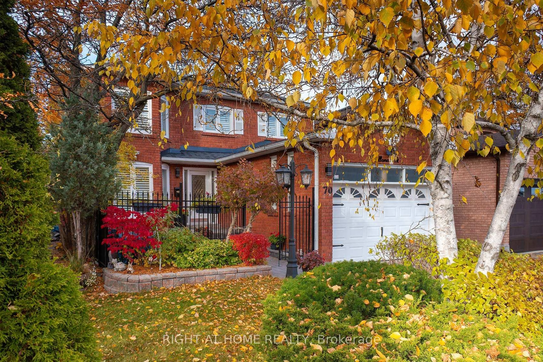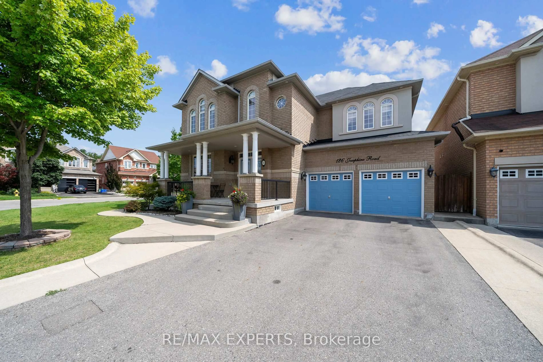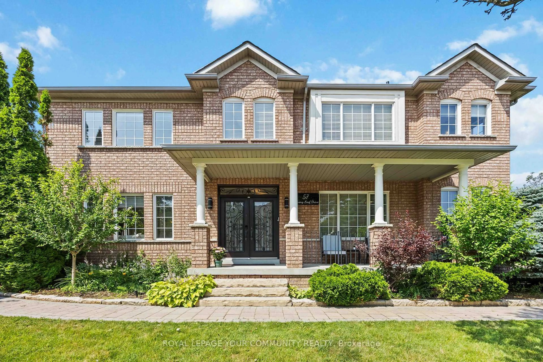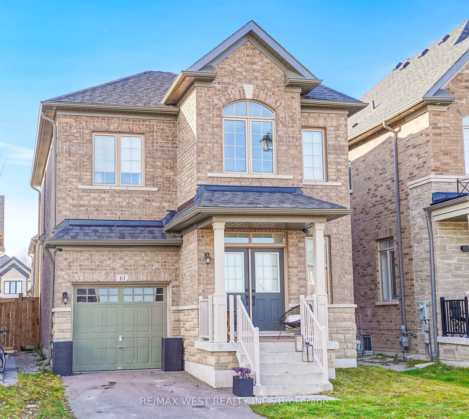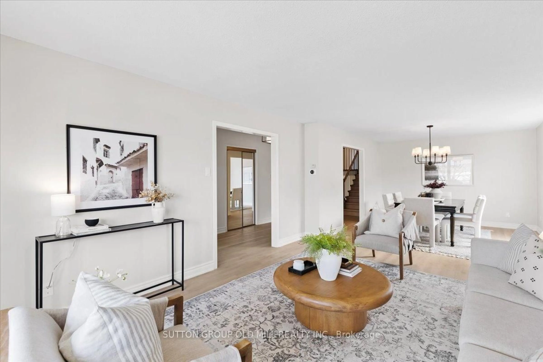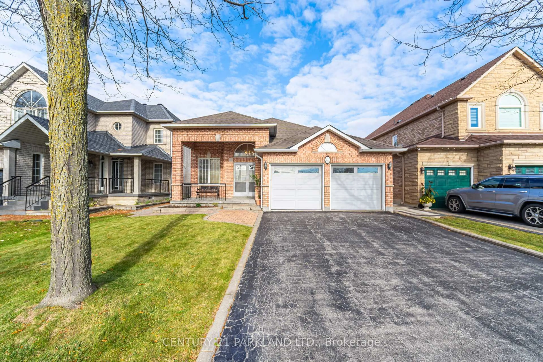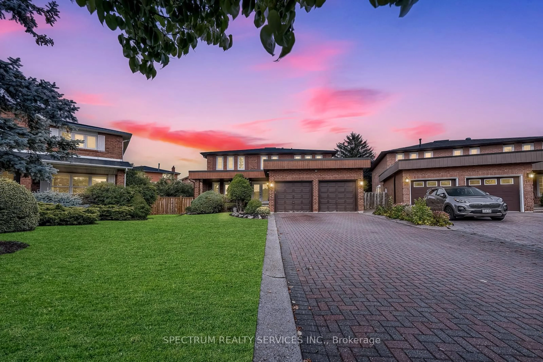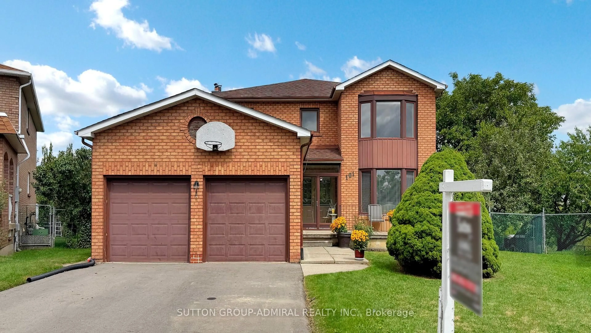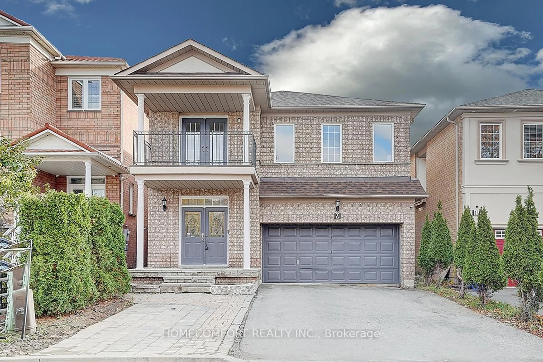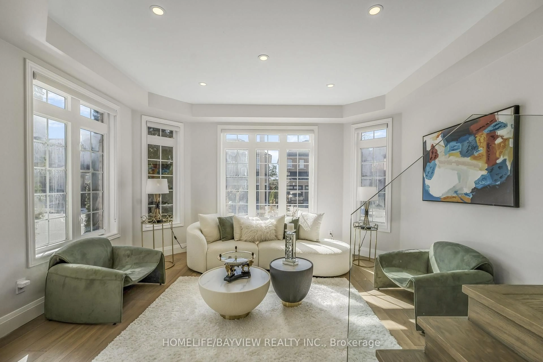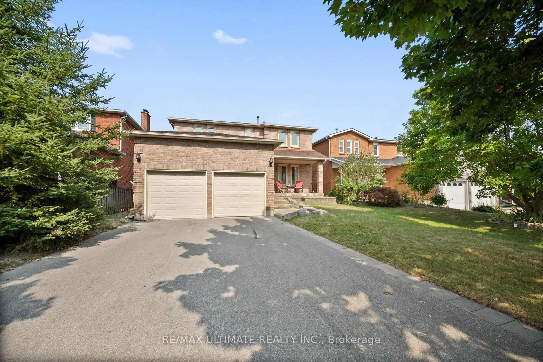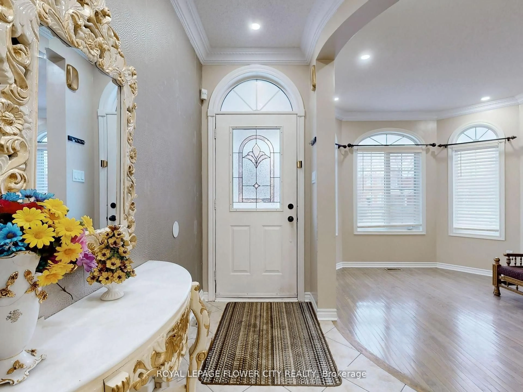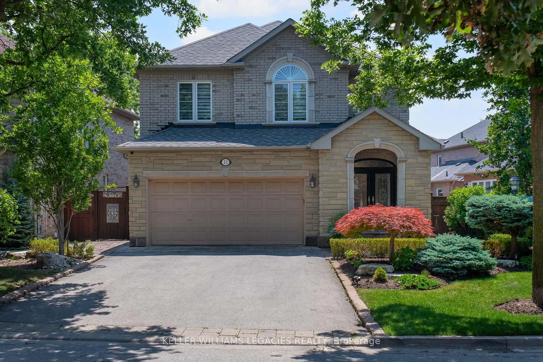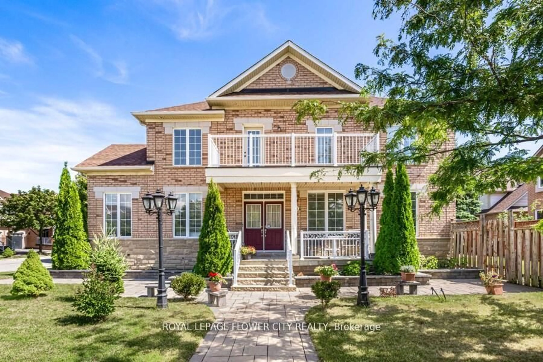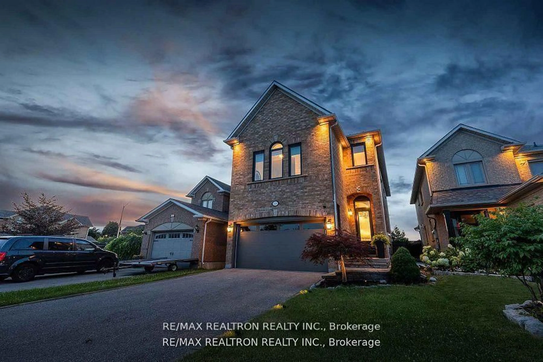Here is your opportunity to live in a beautiful family-sized home in a VERY convenient location. Bright and spacious home has lots of living space including a much desired home office on the main level! The exterior is brick and boasts a great curb appeal featuring poured cement patio and walkways making this home neat as a pin! A Separate entrance and staircase from the mudroom to the basement allows for a private nanny or inlaw suite! Mudroom can be converted back to a laundry room if desired. Wood staircase is a focal point and is open to the basement. The layout has a great flow. A separate living room and dining room are great for formal gatherings. Large eat in kitchen overlooks the family room. 4 bedrooms on 2nd level. Primary bdrm with walk in closet and large ensuite bathroom with separate shower and soaker tub. The finished lower level can be a teen retreat, nanny suite or in law suite., whatever your needs are, this home has it all. **EXTRAS** Shed in backyard. Furnace and owned tankless hot water tank 2012. No carpet. Two gas fireplaces. Two staircases to basement. Double door entry. Lovely private backyard.
Inclusions: Appliances whereas in as-is condition.
