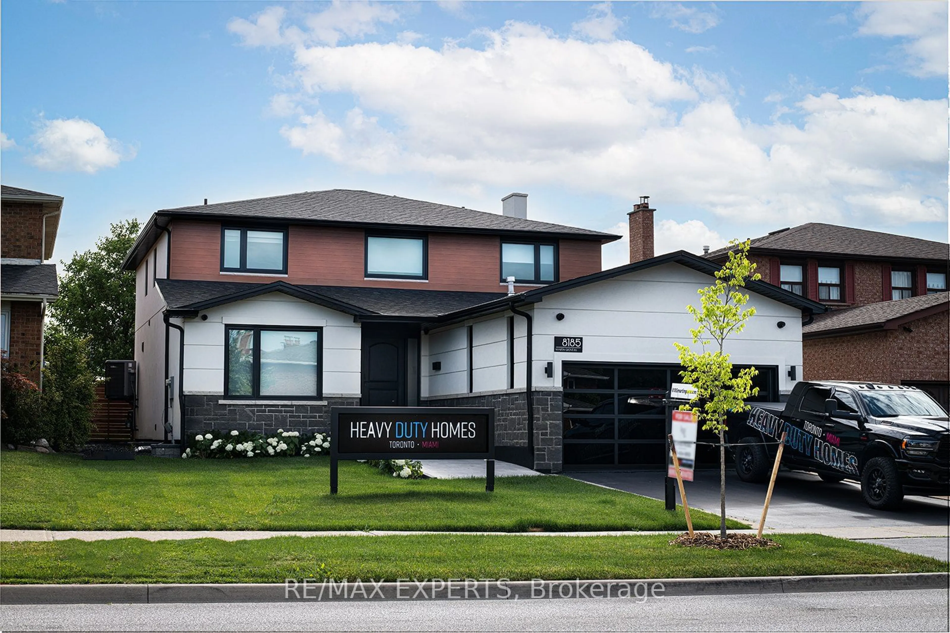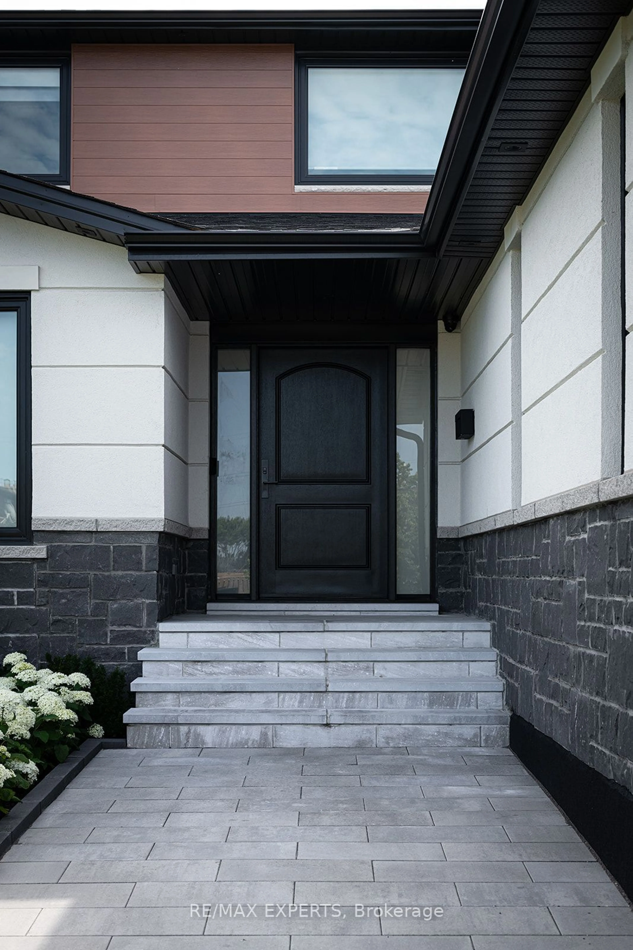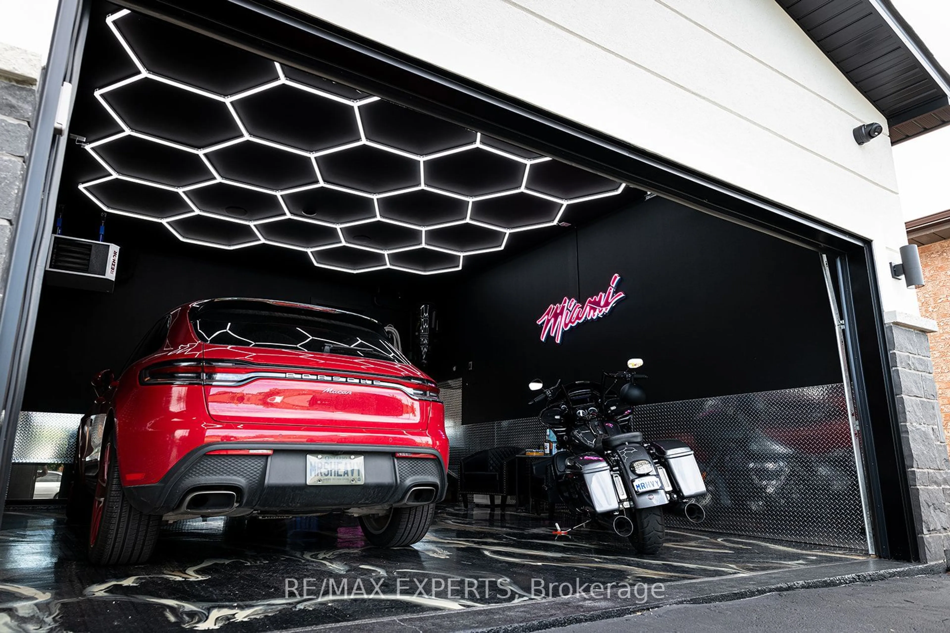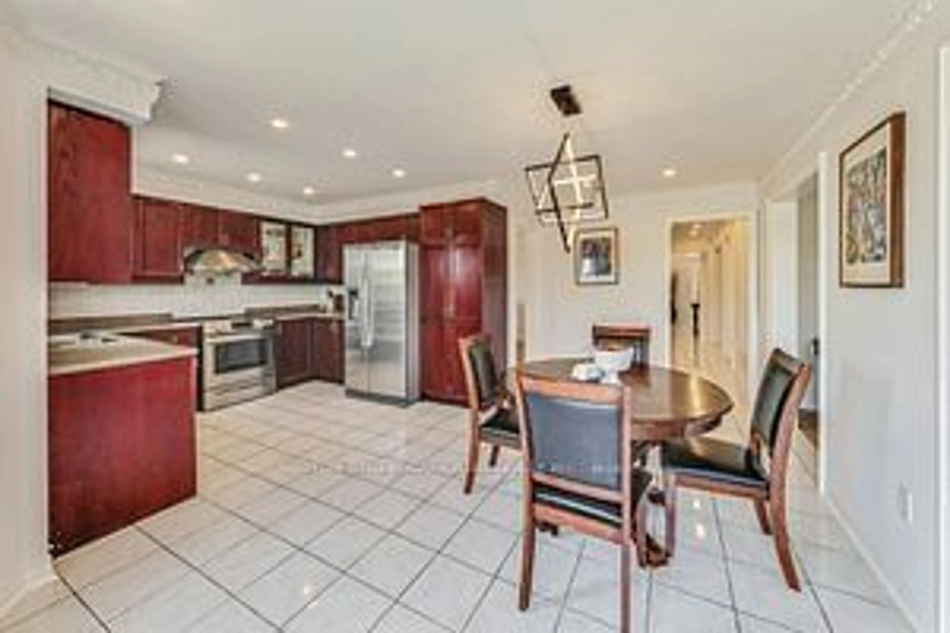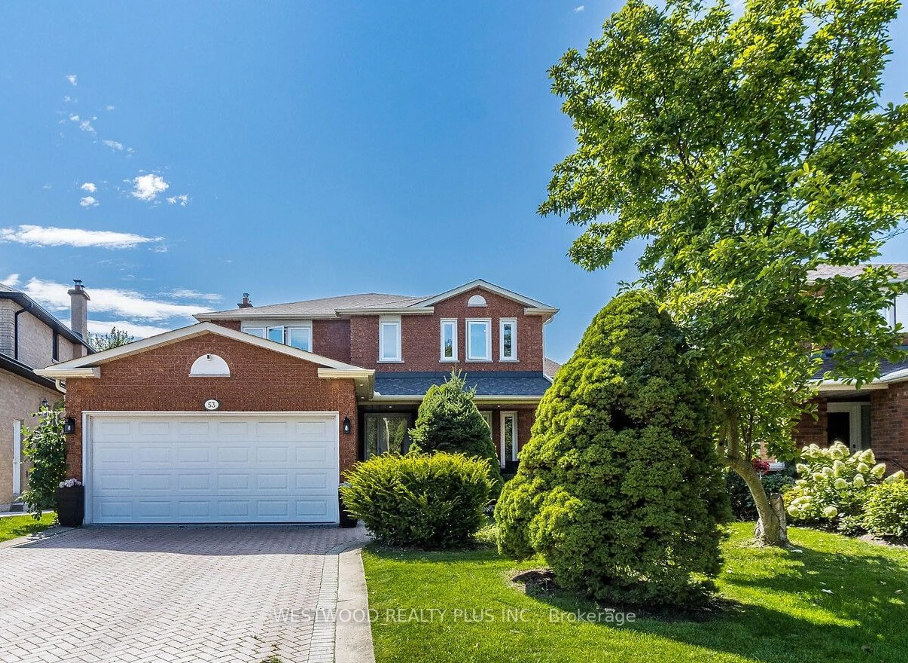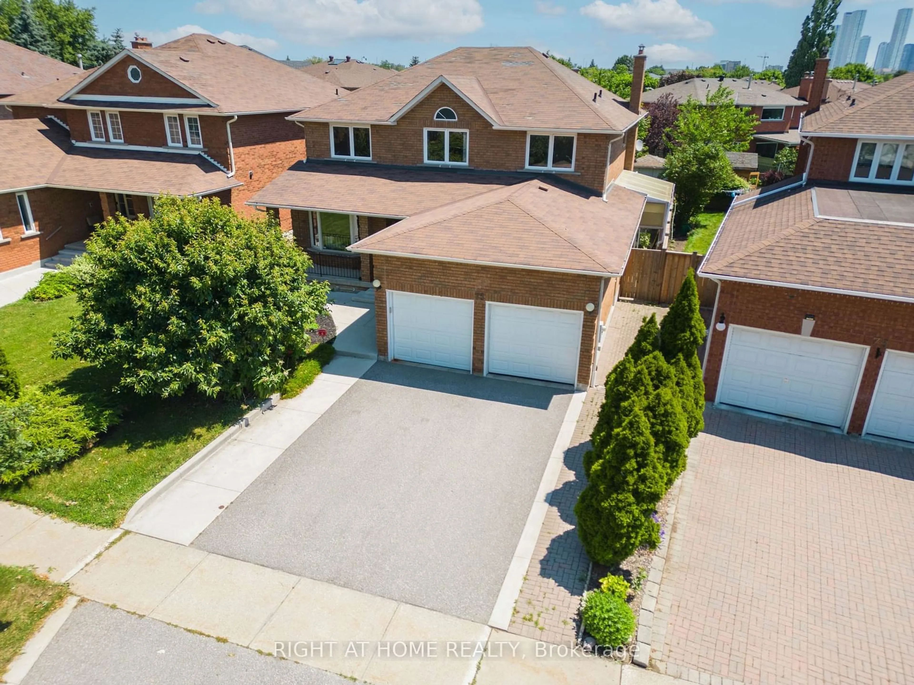8185 Martin Grove Rd, Vaughan, Ontario L4L 3W9
Contact us about this property
Highlights
Estimated ValueThis is the price Wahi expects this property to sell for.
The calculation is powered by our Instant Home Value Estimate, which uses current market and property price trends to estimate your home’s value with a 90% accuracy rate.$1,580,000*
Price/Sqft-
Est. Mortgage$10,732/mth
Tax Amount (2023)$5,220/yr
Days On Market17 days
Description
Rare Opportunity To Own A Builder's Model Home Oozing With Extras & Upgrades! This home was once a 4 bdrm home that has now been converted into 3 bdrms to make room for the exquisite ensuite & custom closet! This Home Is Not Just a Typical Renovation, It Was Transformed In 2023 Into A Luxurious New Home Nestled In The Vibrant City Of Vaughan! As You Step Inside This Alluring Home You Will Be Greeted By Magnificent Details In Workmanship & Quality Features Down To The Last Detail! From Built-In Furniture & Closets, To Hidden Drawers, Glass Railings, Designer Lighting, Smart Toilet & Heated Floor, To Ensuites & Built-In Closets In Every Bedroom! There Is Not Enough Space To List Everything, But Here Are Some Key Features: Gourmet Kitchen w/Walk-In Pantry & Servery! An Exquisite Custom Built-In Office, Mudroom w/Custom B-Ins, B/I King Size Bed With Wireless Charging Night Stands, Soundproof Home Theatre & Built-In Concession Stand, Rec Rm w/Bar, Mirrored Gym, Panic/Safe Room, Luxury Heated Garage, New Exterior, New Fence & So Much More! Full list of upgrades & extras available upon request.
Property Details
Interior
Features
Main Floor
Family
5.40 x 3.70Kitchen
7.20 x 4.40Dining
5.42 x 3.48Pantry
3.43 x 1.65Exterior
Features
Parking
Garage spaces 2
Garage type Attached
Other parking spaces 2
Total parking spaces 4
Property History
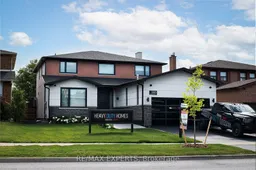 40
40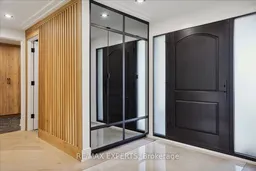 40
40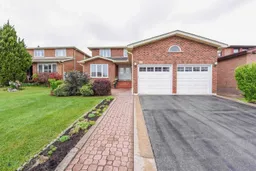 40
40Get up to 1% cashback when you buy your dream home with Wahi Cashback

A new way to buy a home that puts cash back in your pocket.
- Our in-house Realtors do more deals and bring that negotiating power into your corner
- We leverage technology to get you more insights, move faster and simplify the process
- Our digital business model means we pass the savings onto you, with up to 1% cashback on the purchase of your home
