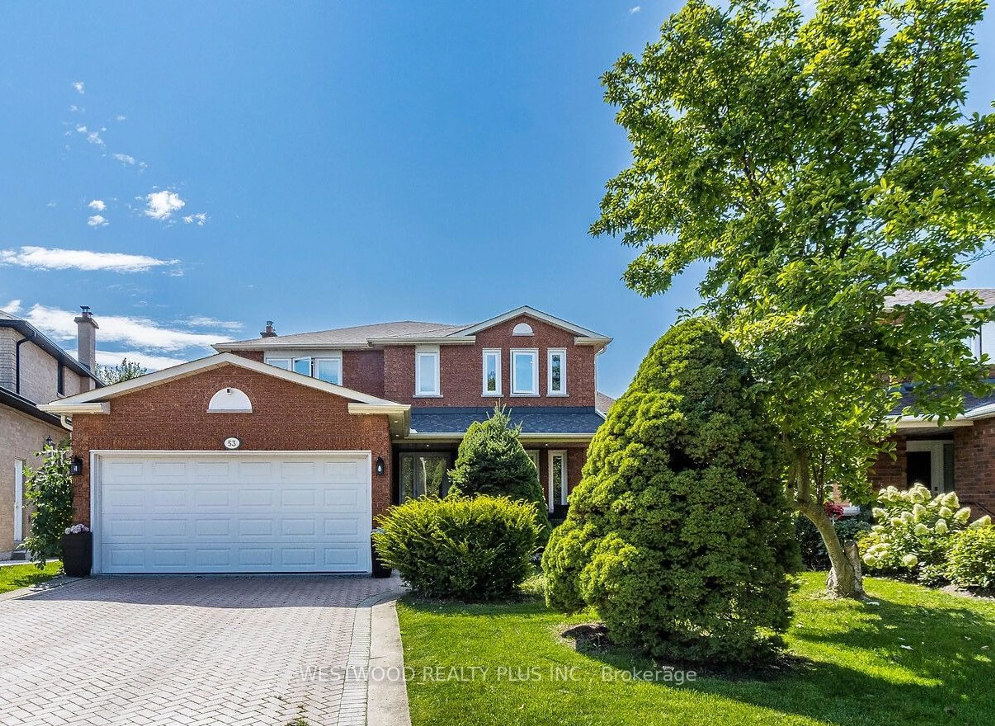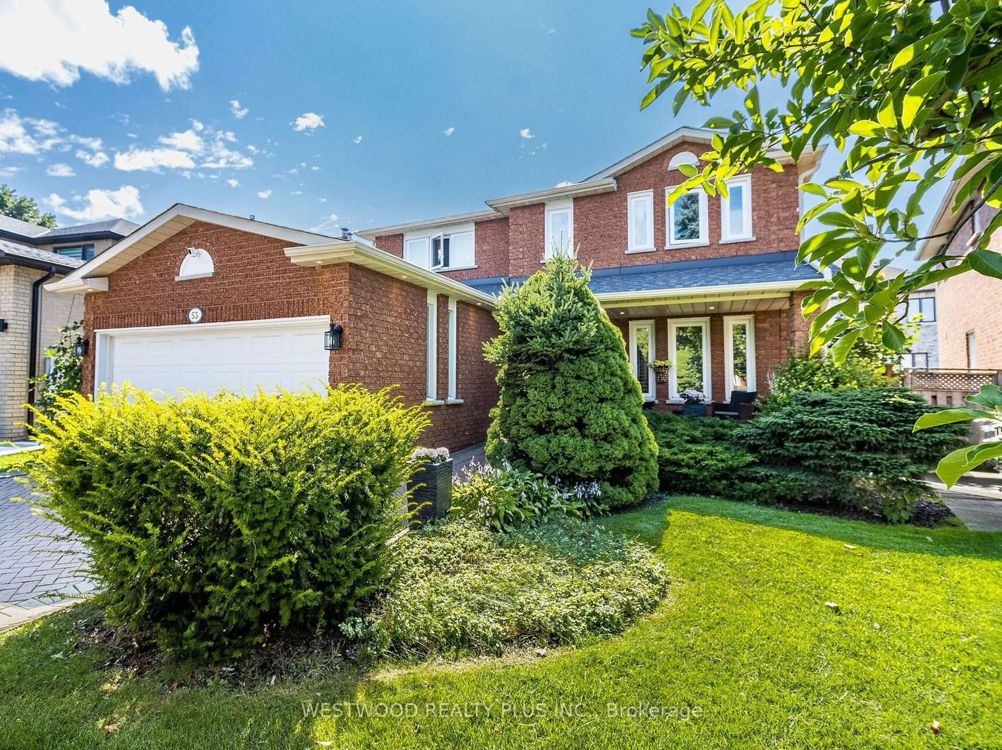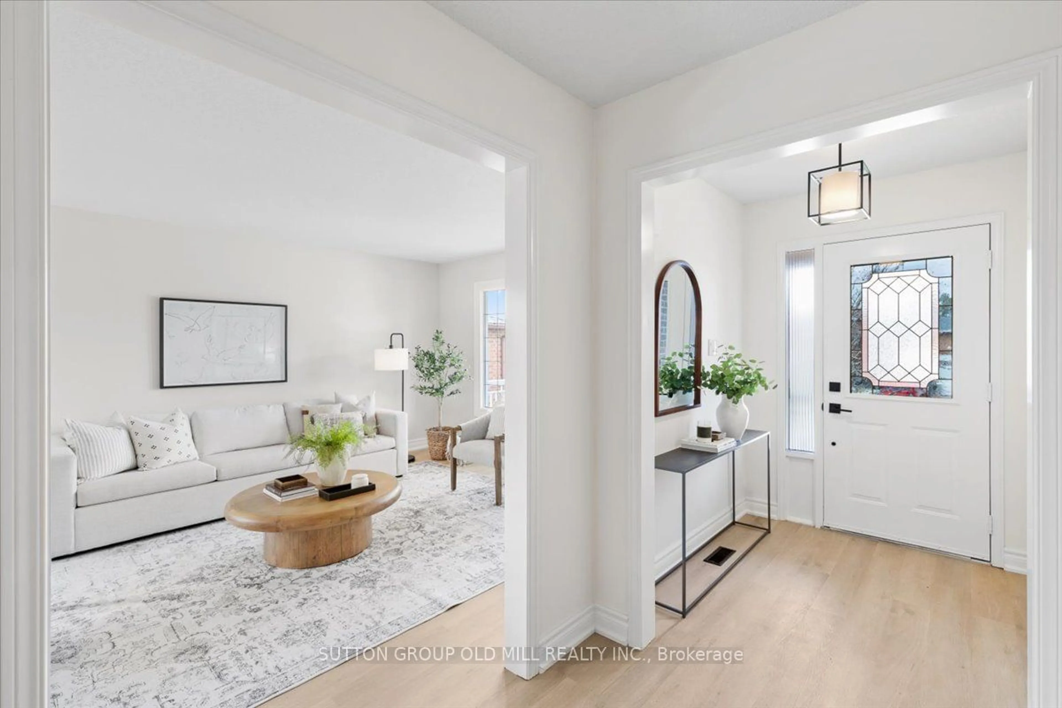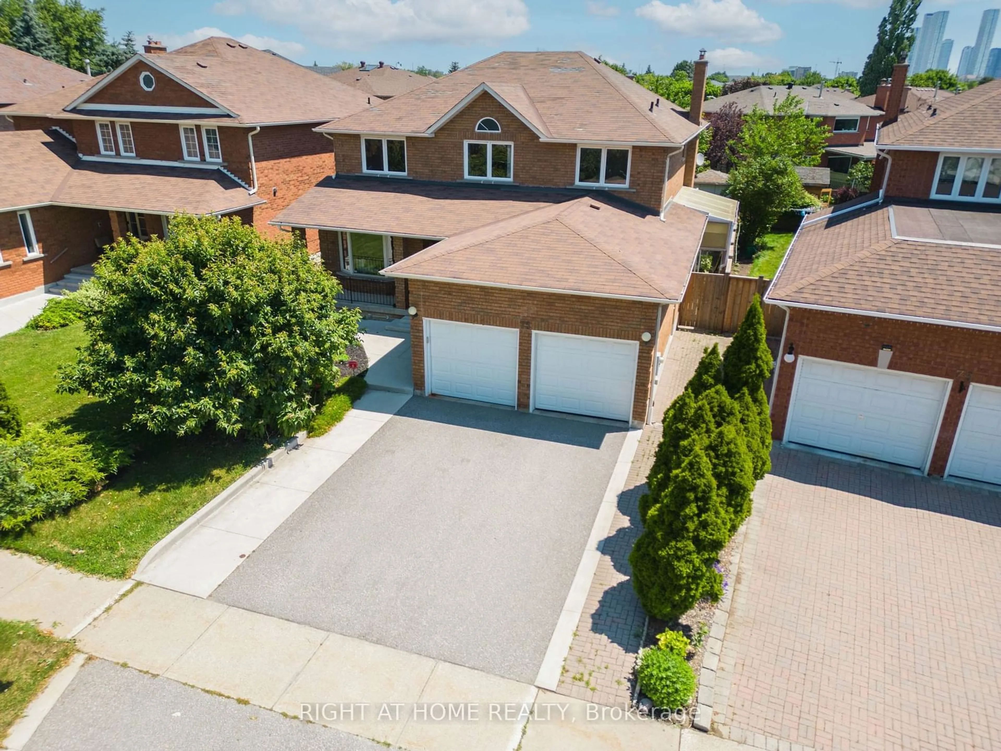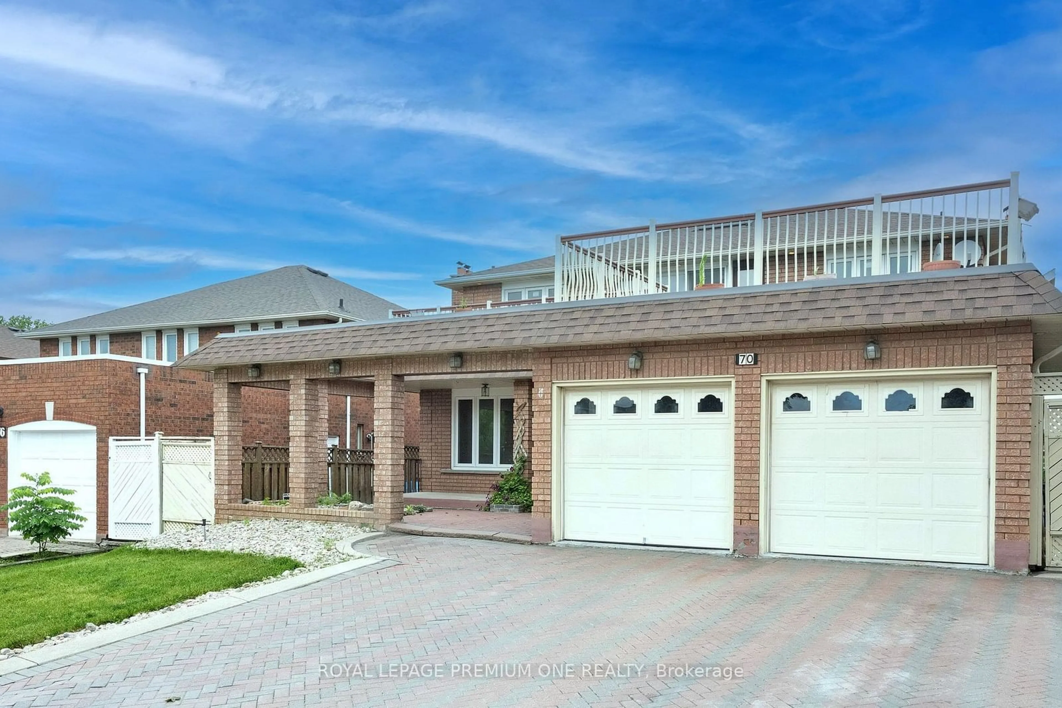53 Romano Cres, Vaughan, Ontario L4L 7N2
Contact us about this property
Highlights
Estimated ValueThis is the price Wahi expects this property to sell for.
The calculation is powered by our Instant Home Value Estimate, which uses current market and property price trends to estimate your home’s value with a 90% accuracy rate.$1,505,000*
Price/Sqft-
Est. Mortgage$7,726/mth
Tax Amount (2023)$5,760/yr
Days On Market9 days
Description
Step into Luxury with This Meticulously Renovated Detached Home, Every detail in this beautifully updated residence, designed with a practical floor plan, has been carefully considered. The Modern Italian Custom Kitchen, outfitted with high-end appliances, is a chefs dream. The lower level offers a convenient In-Law suite with a separate entrance, while the main level features gleaming hardwood floors, complemented by pre-engineered flooring on the second floor. The upgraded kitchen sliding door leads to a spacious cement balcony, perfect for hosting outdoor gatherings. From the newer roof, windows, and HVAC system to the stunning solid oak staircase, every aspect of this home reflects exceptional quality. The garage features a sleek, slip-resistant epoxy floor, and the expansive, private backyard offers a tranquil retreat. This immaculate home is ready for you to make it your own. Don't miss out on this gem!
Property Details
Interior
Features
Ground Floor
Kitchen
3.20 x 3.05Ceramic Floor / B/I Dishwasher
Breakfast
4.00 x 2.90Ceramic Floor / Family Size Kitchen / W/O To Balcony
Living
4.70 x 3.20Hardwood Floor / Combined W/Dining
Dining
3.30 x 3.40Hardwood Floor / Combined W/Living
Exterior
Features
Parking
Garage spaces 2
Garage type Attached
Other parking spaces 4
Total parking spaces 6
Property History
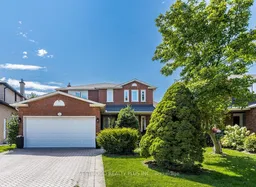 40
40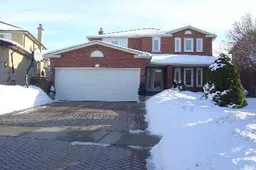 9
9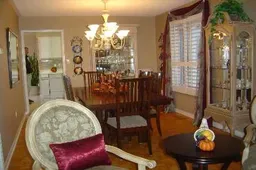 9
9Get up to 1% cashback when you buy your dream home with Wahi Cashback

A new way to buy a home that puts cash back in your pocket.
- Our in-house Realtors do more deals and bring that negotiating power into your corner
- We leverage technology to get you more insights, move faster and simplify the process
- Our digital business model means we pass the savings onto you, with up to 1% cashback on the purchase of your home
