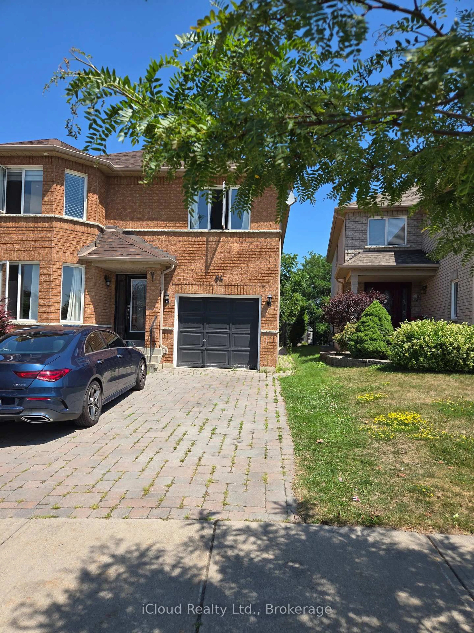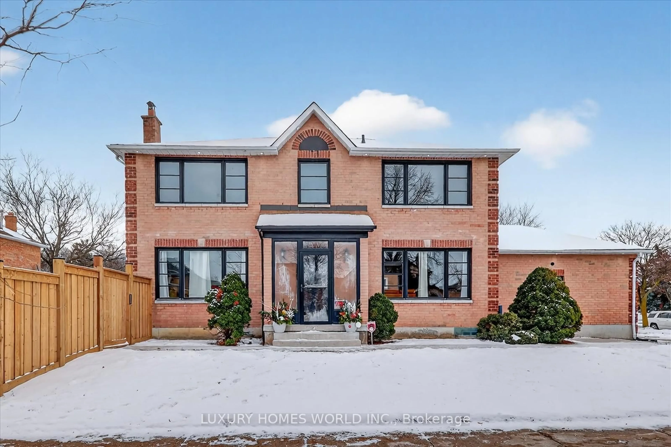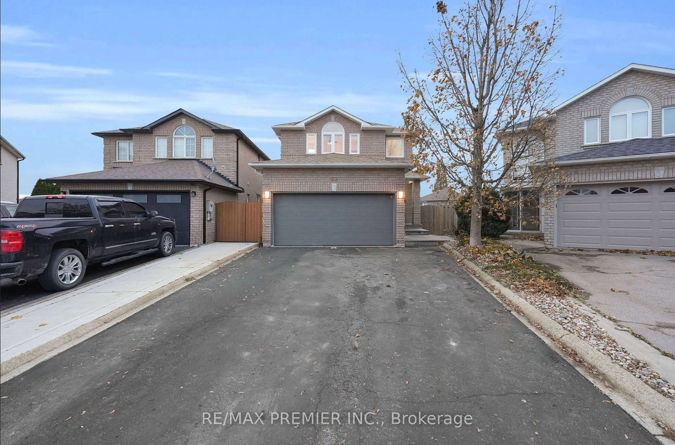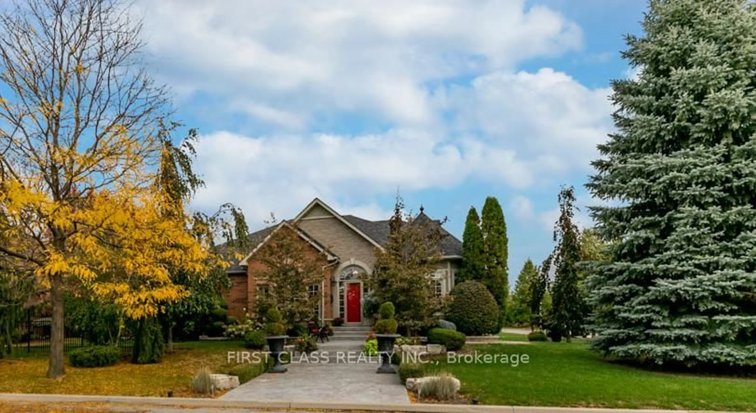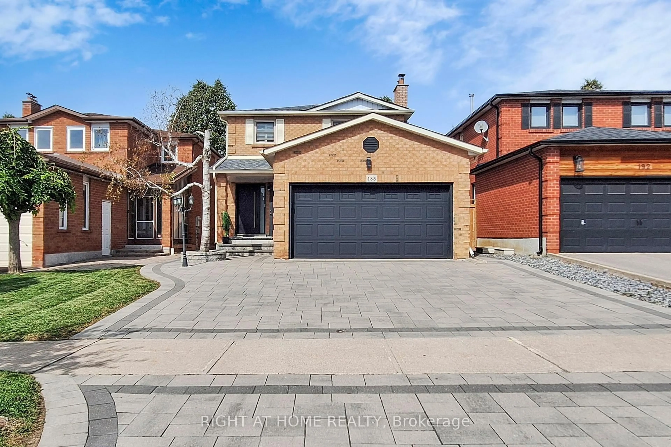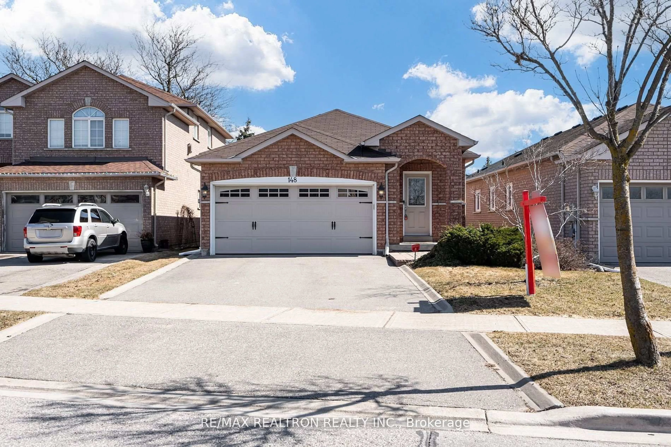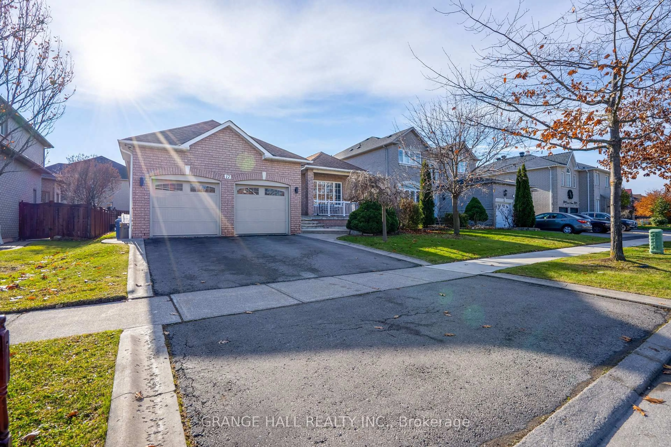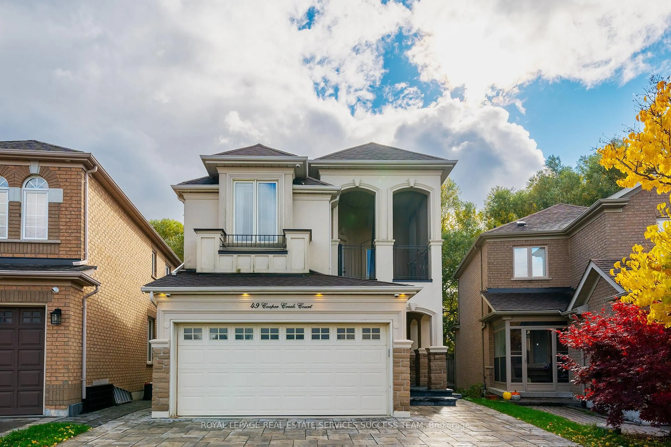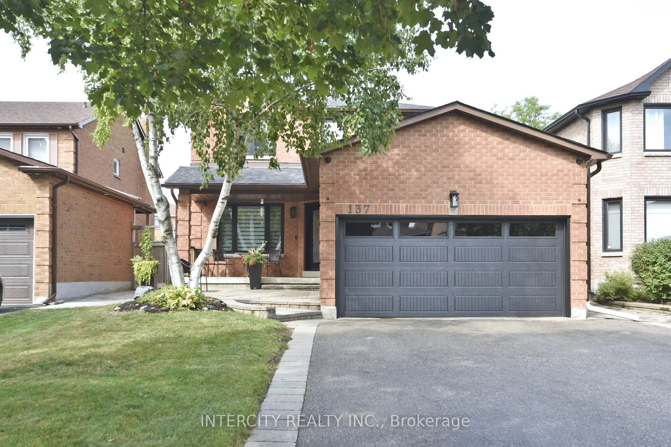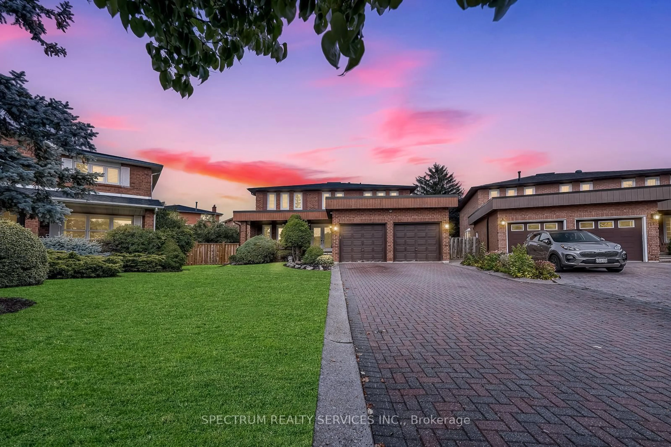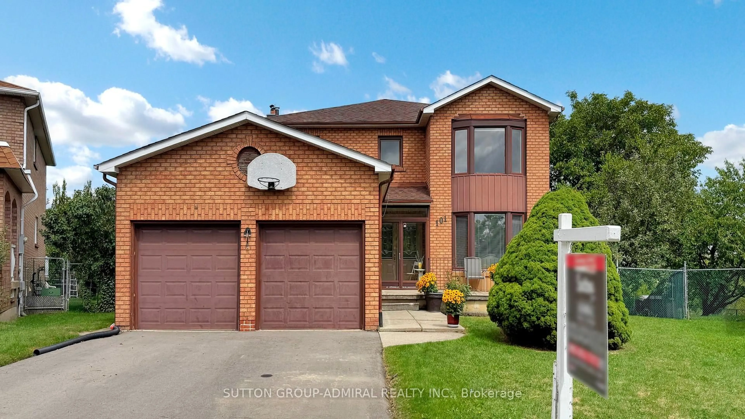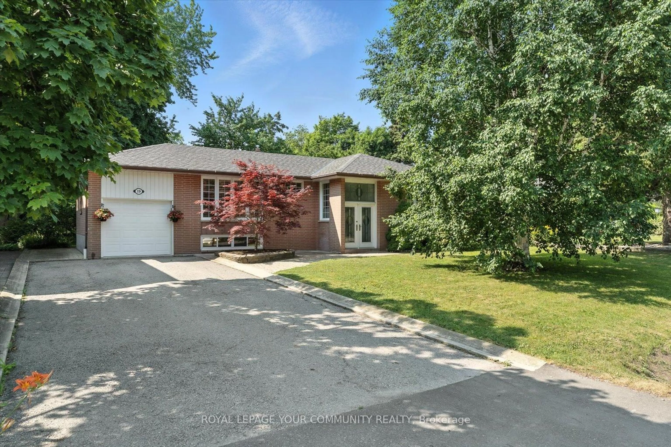Large and Spacious 5-Level Back Split on Premium Ravine/ Green space Lot! Welcome to 59 Lewis Drive a rare opportunity to own a well-maintained 5-level back split situated on a quiet cul-de-sac in a desirable family friendly neighbourhood. Backing onto a lush ravine, this home offers exceptional space, functionality, and privacy. Featuring 3+1 bedrooms, 4 bathrooms, and 2 full kitchens, this home is designed to accommodate multi-generational living or provide excellent income potential with separate entrances. The layout includes large principal rooms, generous bedroom sizes, and a lower-level family room with a walkout to the Solarium/Greenhouse. Custom cast iron gates and railings nicely add to the style of the home. The home also has two fireplaces adding a cozy feel to this expansive home. Large cantina in the basement for all your food and beverage storage needs. A unique highlight of the home is the spacious greenhouse with pizza ovens, perfect for year-round gardening, entertaining, or enjoying your own private retreat. The large lot offers serene views and a peaceful setting on a quiet street, all while being close to schools, parks, transit, and major amenities. Don't miss your chance to own a truly special property in one of Woodbridges most established neighbourhoods.
Inclusions: 2 Fridges, 2 Stoves, Central Vacuum, Accessories, Window Coverings, Washer/ Dryer, All Electrical Light Fixtures, Security Camera System, Pizza Oven in Solarium (As-Is), Water Softener (As-Is), Hot Tub (As-Is), Ingroud Sprinkler (As-Is) and Garage Door Opener
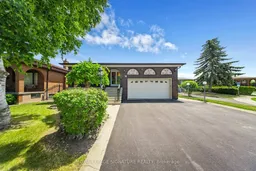 30
30

