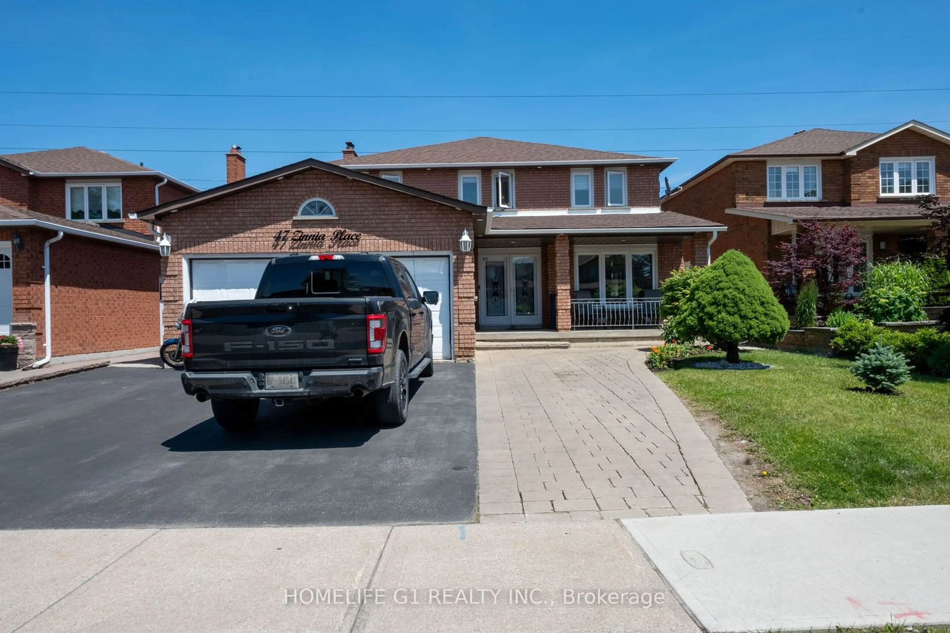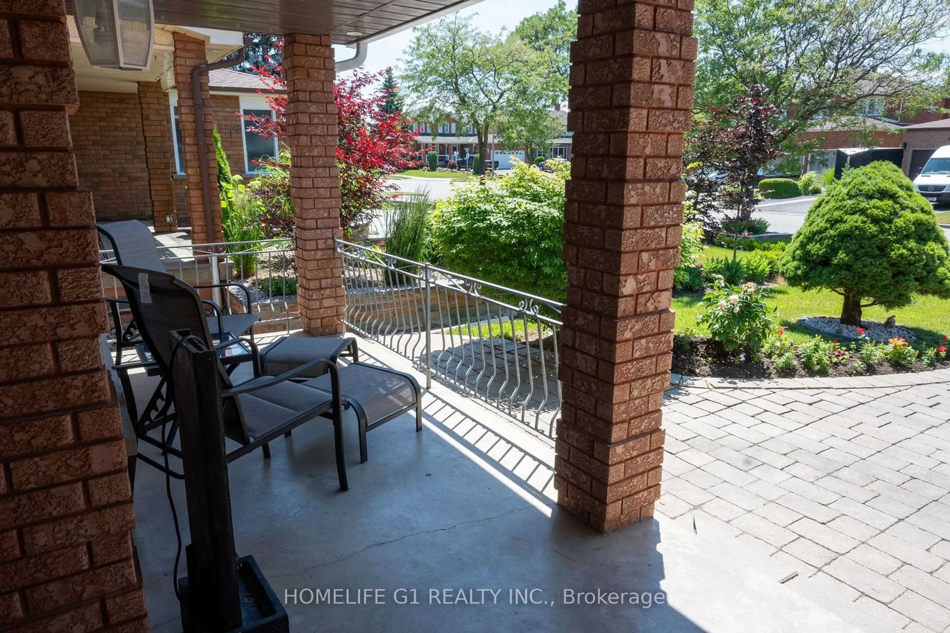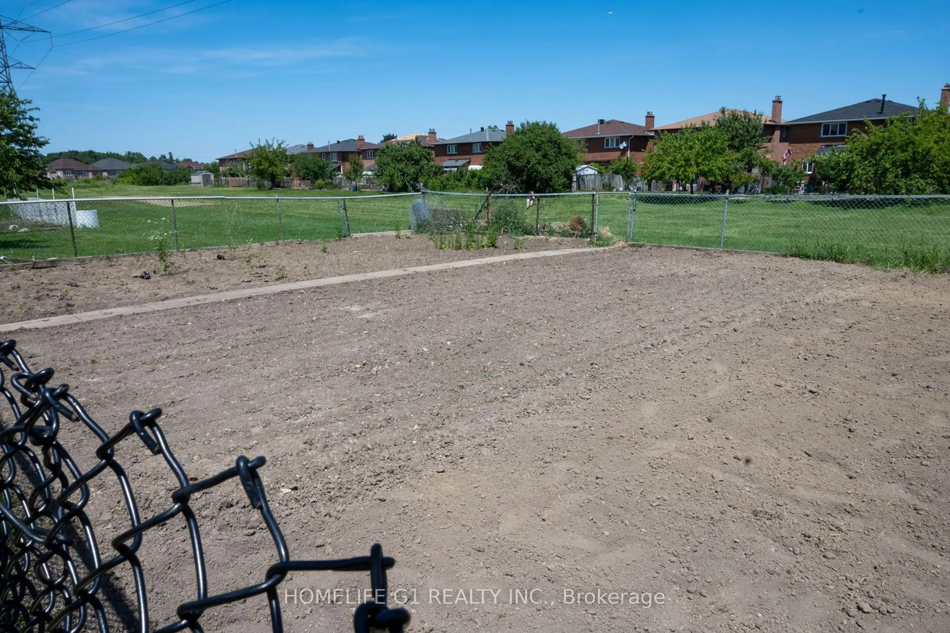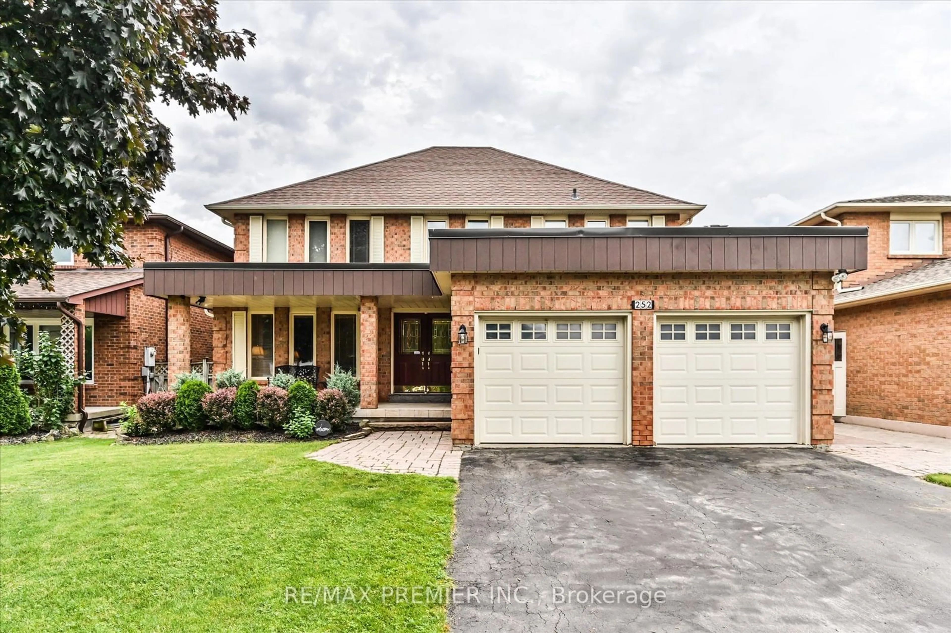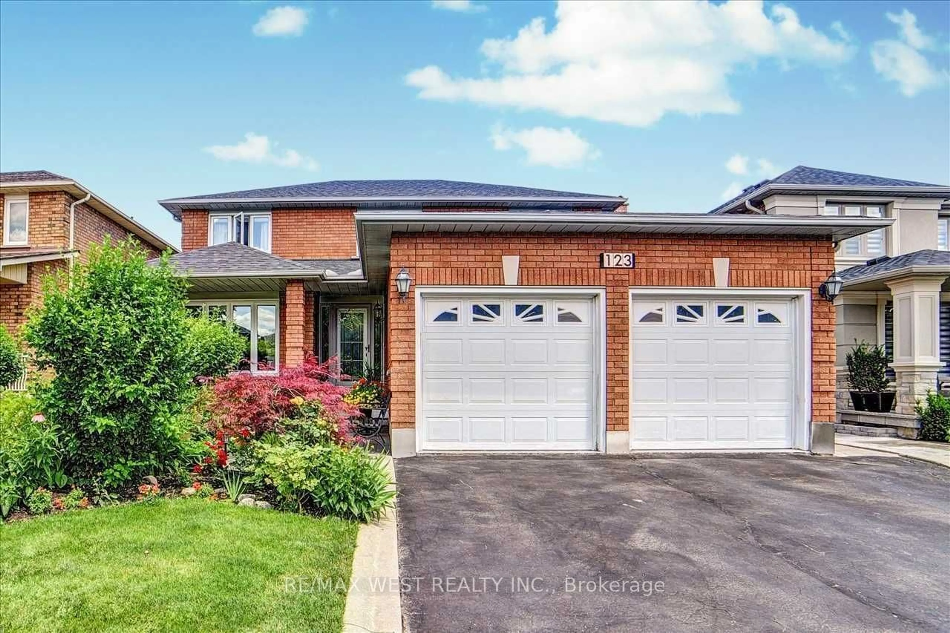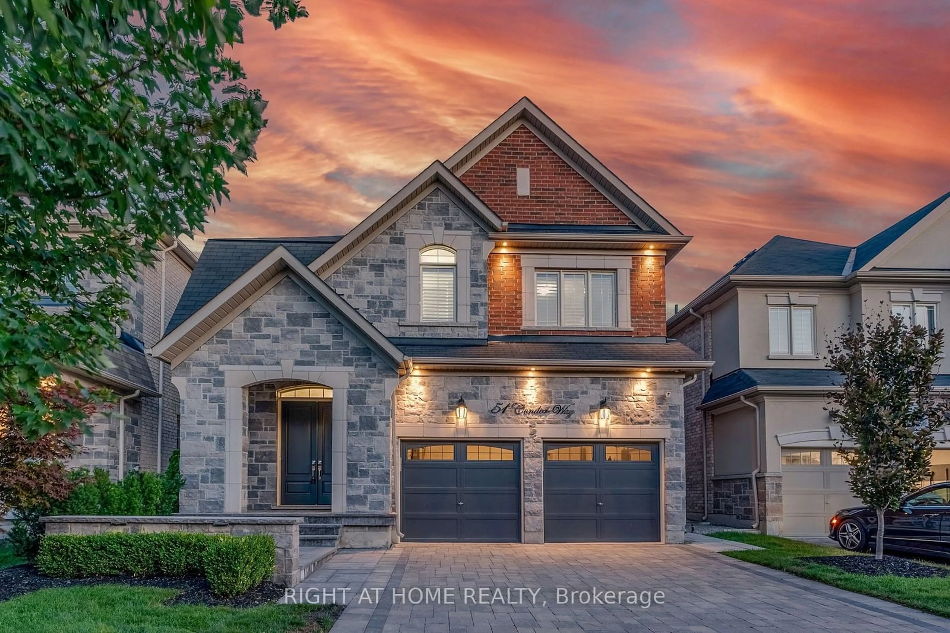47 Zinnia Pl, Vaughan, Ontario L4L 6G8
Contact us about this property
Highlights
Estimated ValueThis is the price Wahi expects this property to sell for.
The calculation is powered by our Instant Home Value Estimate, which uses current market and property price trends to estimate your home’s value with a 90% accuracy rate.$1,649,000*
Price/Sqft$733/sqft
Days On Market28 days
Est. Mortgage$8,589/mth
Tax Amount (2023)$5,748/yr
Description
Entire House is Upgrades ,Fully Renovated with Modern look .Bright'' 4 Br House with 2 Single Bedroom Basements with Separate Entrance On ''Premium Lot'', New Kitchen W/Granite Counter Top, Ceramic Floors, Beautiful 'Double Door Entrance Flows To Ceramic floor Foyer. All Stainless Steel appliances on Main floor, Built in Microwave and Oven ,4 fridges,3 stoves,2 washer, dryer, upgraded pot lights, Close to Hwy 427 and Major Hwys, Good Rental income from two Basements with Separate Entrance and Laundry. Thousand spend on Jan 2021,New CAC 2021,New Roof 2022, No carpet in the entire house,Concrete Patio All Around House. 6 Bedroom and 6 full Bathroom
Property Details
Interior
Features
Main Floor
Living
4.84 x 3.35Hardwood Floor / Combined W/Dining
Dining
3.80 x 3.35Hardwood Floor / Combined W/Living
Kitchen
3.35 x 3.35Ceramic Floor / Modern Kitchen / Ceramic Back Splash
Breakfast
4.73 x 3.35Ceramic Floor / Eat-In Kitchen
Exterior
Features
Parking
Garage spaces 2
Garage type Attached
Other parking spaces 5
Total parking spaces 7
Property History
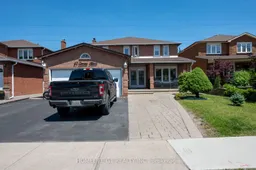 39
39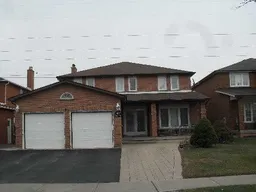 6
6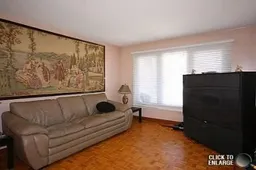 9
9Get up to 1% cashback when you buy your dream home with Wahi Cashback

A new way to buy a home that puts cash back in your pocket.
- Our in-house Realtors do more deals and bring that negotiating power into your corner
- We leverage technology to get you more insights, move faster and simplify the process
- Our digital business model means we pass the savings onto you, with up to 1% cashback on the purchase of your home
