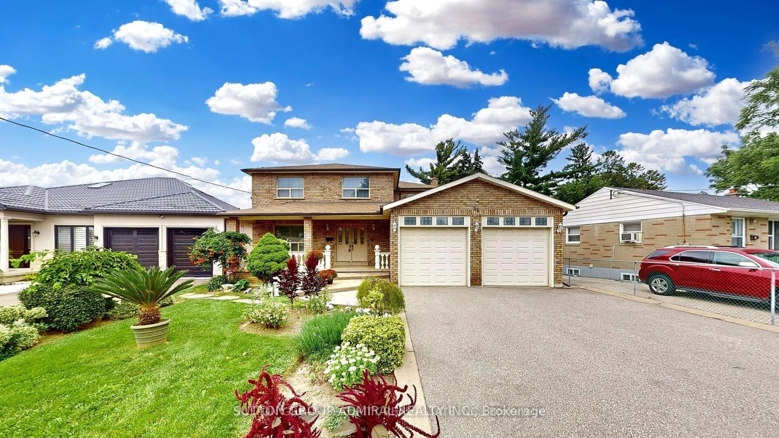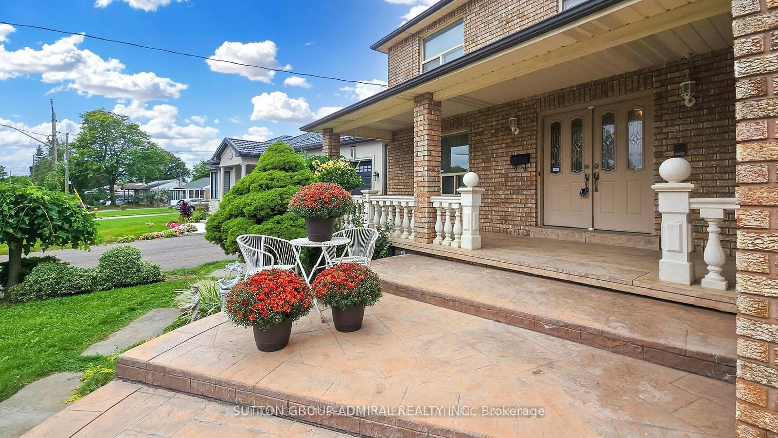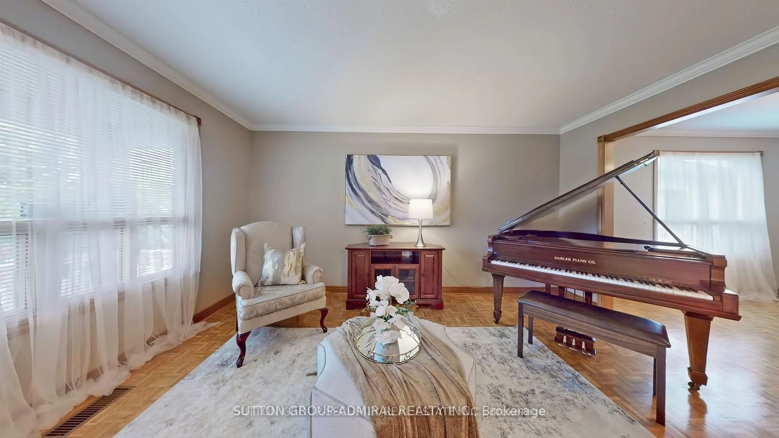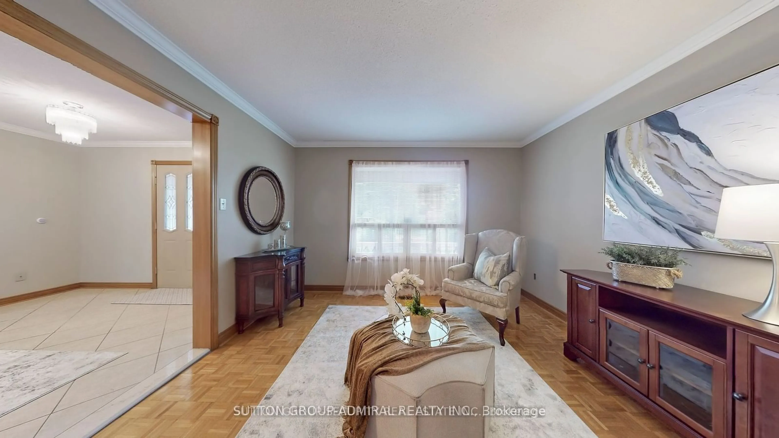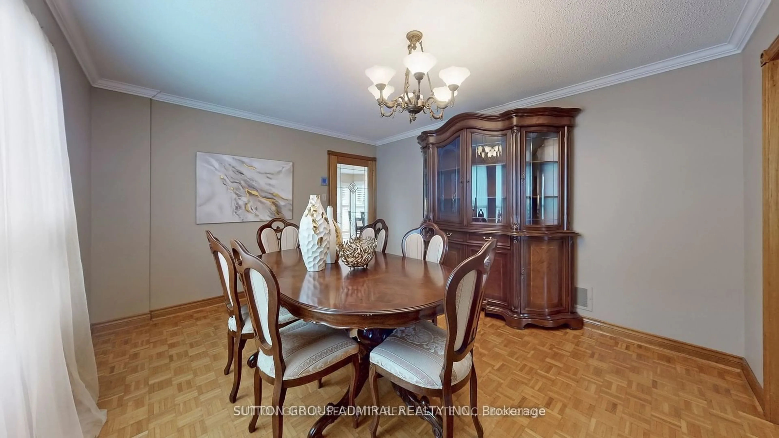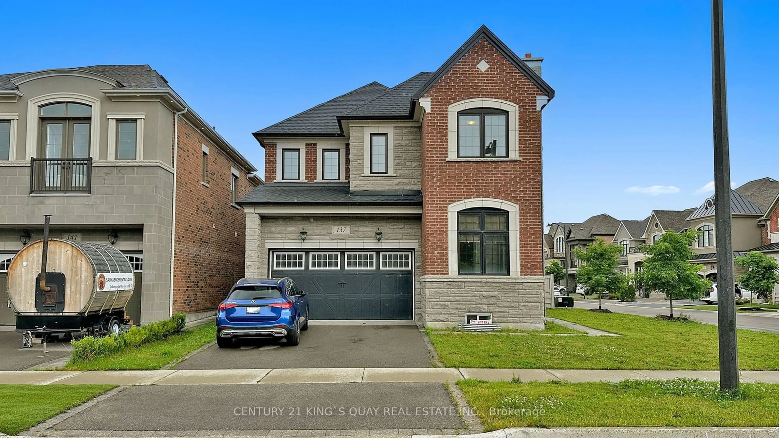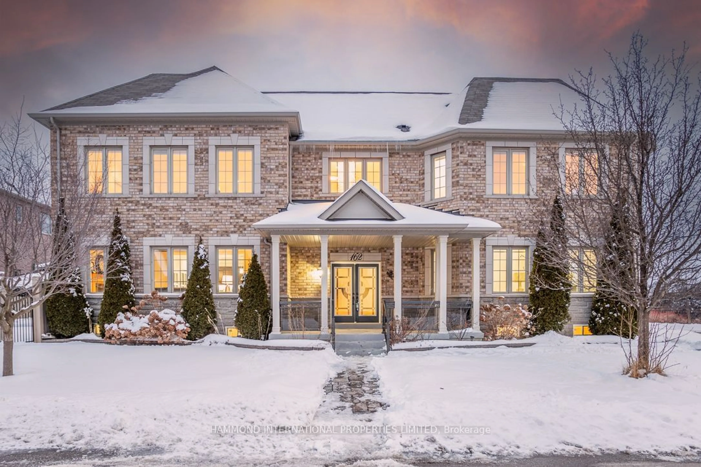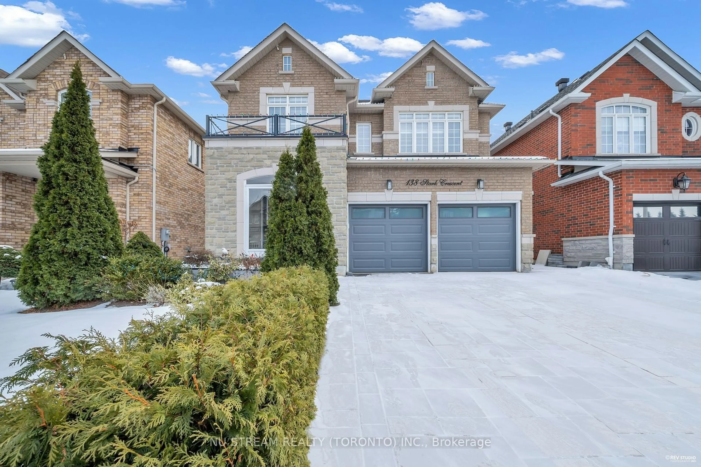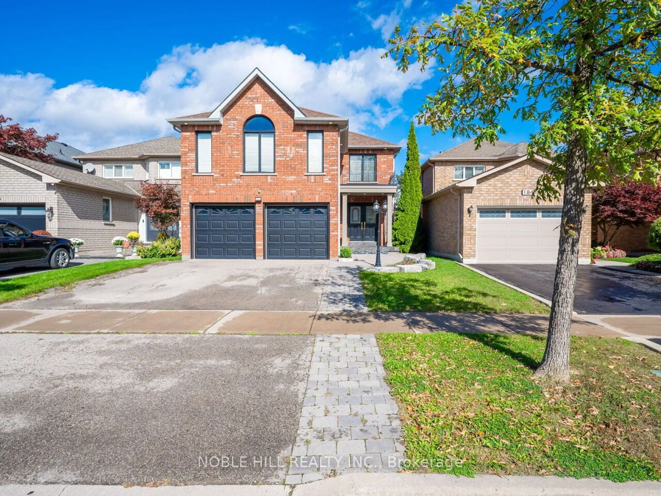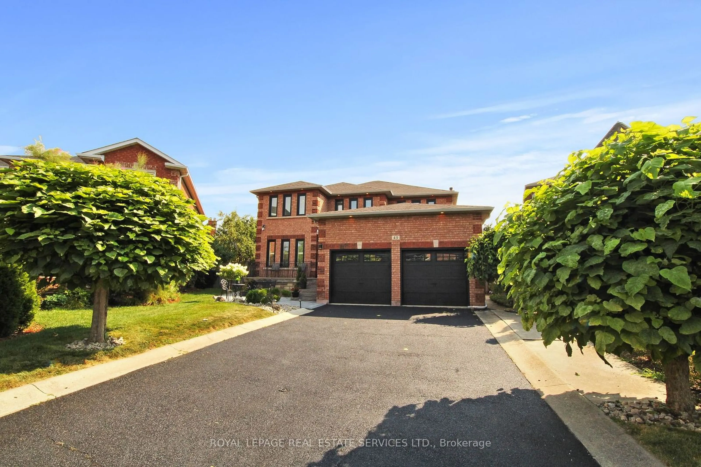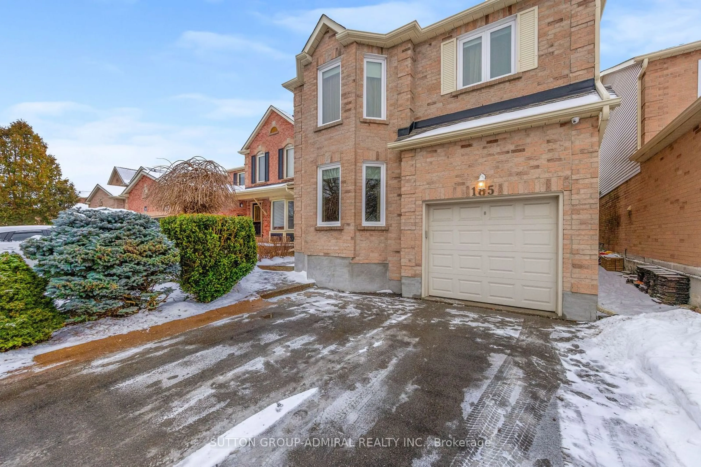36 Hurricane St, Vaughan, Ontario L4L 1V4
Contact us about this property
Highlights
Estimated ValueThis is the price Wahi expects this property to sell for.
The calculation is powered by our Instant Home Value Estimate, which uses current market and property price trends to estimate your home’s value with a 90% accuracy rate.Not available
Price/Sqft$652/sqft
Est. Mortgage$7,634/mo
Tax Amount (2024)$7,659/yr
Days On Market123 days
Description
A gardener's paradise" *Custom built (1987)* Original owner* Rare irregular huge lot 60,7rT x 191,33FT x 78.09FT x 155.03FT (As per geowarehouse) located near other custom built homes* Upgraded "Espresso" colored stained kitchen with S/S built-in appliances* Granite countertops* Grand elegant & charming foyer with upper hallway skylight* Formal dining room combined with piano room* Main floor access into large double car garage* Huge 3rd garage door that accesses large yard for easy installation of future pool or hot tub 4 plus 1 bedrooms* 2883 SQFT (as per MPAC) * Huge primary bedroom w/ 6 piece ensuite* Finished basement in-law suite apartment with separate entrance* Great front porch with sitting area* Huge driveway-no sidewalk* **EXTRAS** B/I oven, S/s fridge, B/I gas range, dishwasher, washer + dryer, gas fireplace in basement, fireplace in family room, all blinds, all appliances in basement (as is), skylight, B/I desk, party sundeck
Property Details
Interior
Features
Main Floor
Living
8.99 x 3.66Combined W/Dining / Picture Window
Dining
8.99 x 3.66Combined W/Living / Formal Rm
Family
4.88 x 3.66Fireplace / O/Looks Garden / Picture Window
Kitchen
7.38 x 3.08B/I Appliances / Granite Counter / Breakfast Bar
Exterior
Features
Parking
Garage spaces 2
Garage type Attached
Other parking spaces 6
Total parking spaces 8
Property History
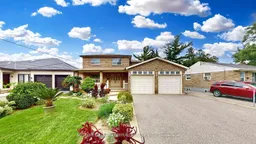 39
39Get up to 0.75% cashback when you buy your dream home with Wahi Cashback

A new way to buy a home that puts cash back in your pocket.
- Our in-house Realtors do more deals and bring that negotiating power into your corner
- We leverage technology to get you more insights, move faster and simplify the process
- Our digital business model means we pass the savings onto you, with up to 0.75% cashback on the purchase of your home
