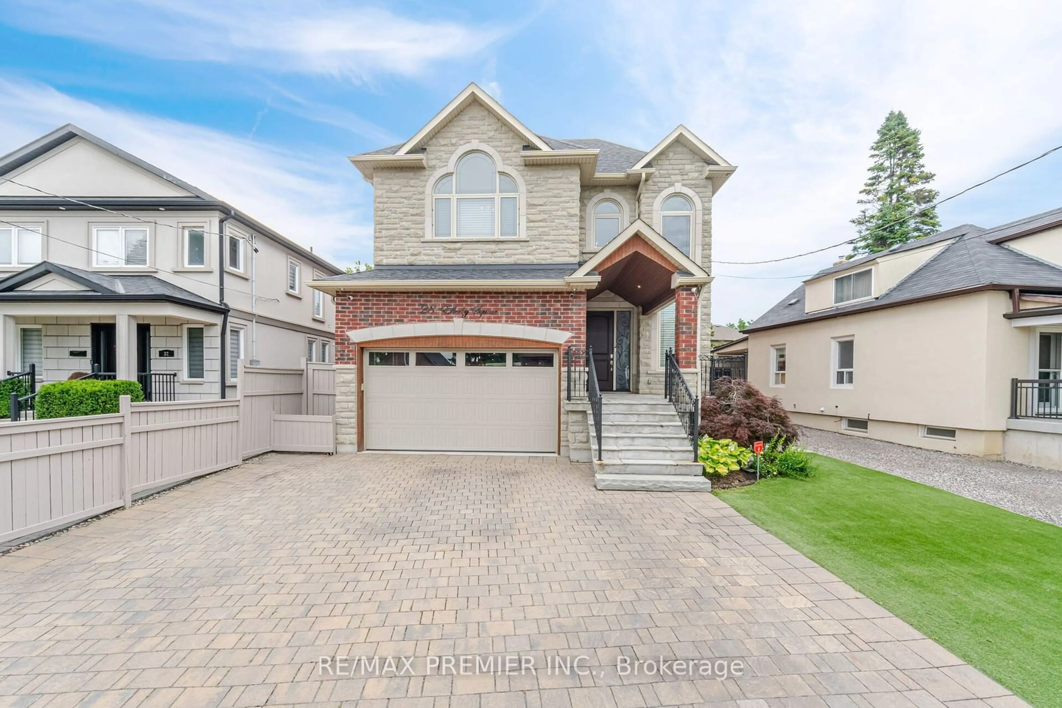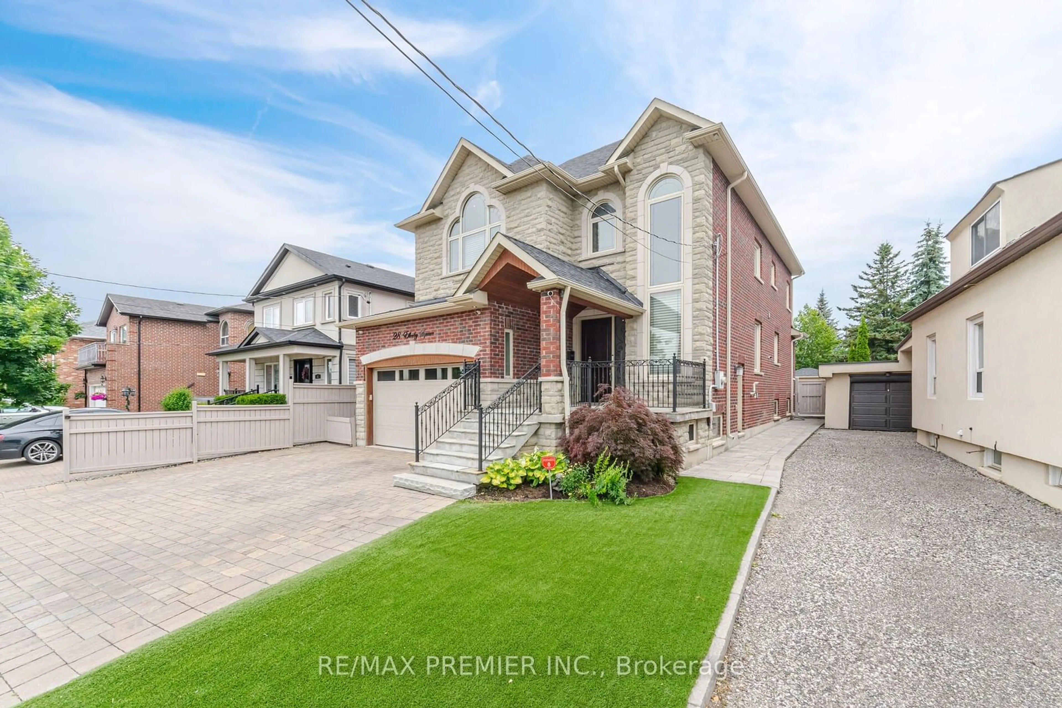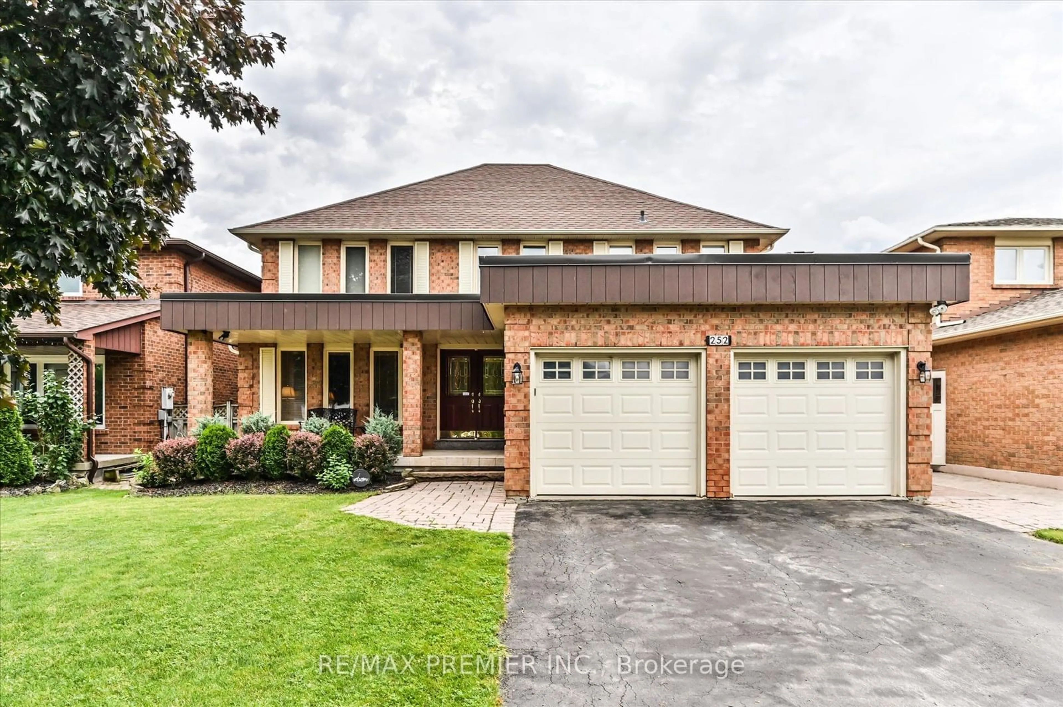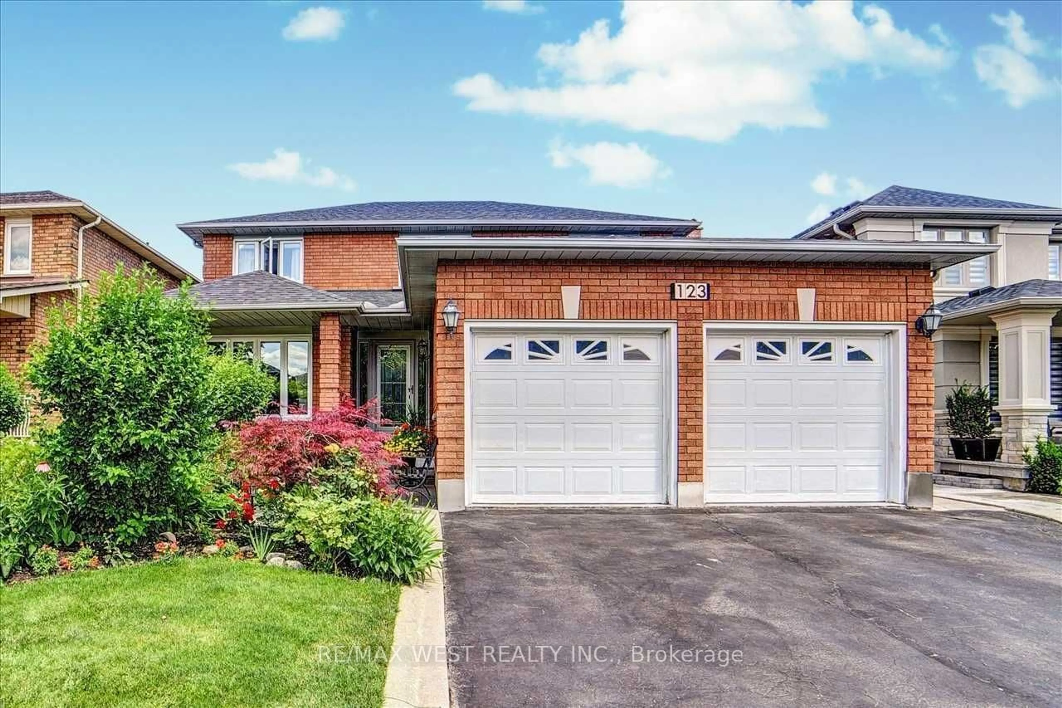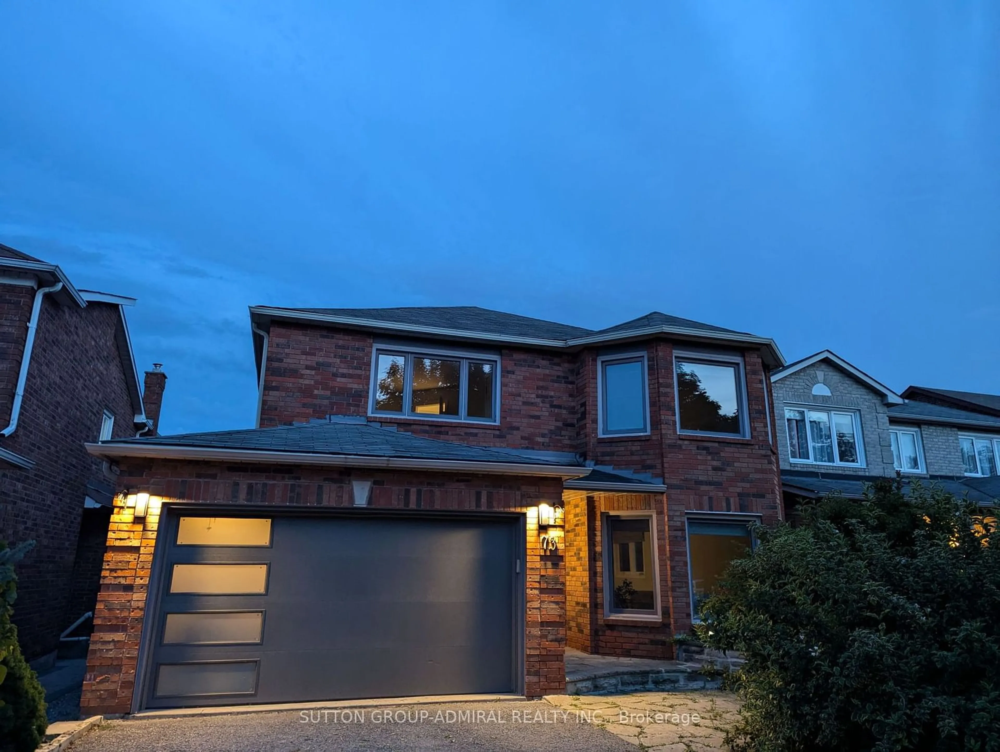28 Ellerby Square N. Sq, Vaughan, Ontario L4L 1N1
Contact us about this property
Highlights
Estimated ValueThis is the price Wahi expects this property to sell for.
The calculation is powered by our Instant Home Value Estimate, which uses current market and property price trends to estimate your home’s value with a 90% accuracy rate.$1,752,000*
Price/Sqft$916/sqft
Days On Market28 days
Est. Mortgage$10,728/mth
Tax Amount (2024)$7,702/yr
Description
Welcome to 28 Ellerby Sq, a custom-built residence in prestigious Woodbridge, crafted by award-winning builder Homes By Bellia. This magnificent home blends elegance and superior craftsmanship. Inside, discover an expansive interior with 6" wide plank oak-hardwood flooring, 7 1/2" poplar baseboards, & 4 1/4" poplar casing. The main & upper levels feature soaring 9' ceilings, creating an open, airy atmosphere. The gourmet kitchen is a chef's dream with Caesar stone, custom cabinets & a mother-of-pearl backsplash. This home offers five impeccably designed bathrooms with marble countertops. Attention to detail is evident, 8' high custom doors, & commercial-grade hinges. The landscaped exterior features pristine turf, a 3-car driveway, & a 13' high garage with an 8' high door and high roller opener. Oversized basement windows flood the lower level with natural light. Potlights on main & basement create a warm ambiance. Experience luxury living with this unique property from Homes By Bellia.
Property Details
Interior
Features
Main Floor
Kitchen
5.18 x 3.63Marble Counter / Centre Island / Stainless Steel Appl
Breakfast
2.44 x 3.63Ceramic Floor / W/O To Patio / Eat-In Kitchen
Living
4.88 x 4.26Hardwood Floor / Large Window / Pot Lights
Office
3.35 x 3.04Hardwood Floor / Large Window / Pot Lights
Exterior
Features
Parking
Garage spaces 2
Garage type Attached
Other parking spaces 3
Total parking spaces 5
Property History
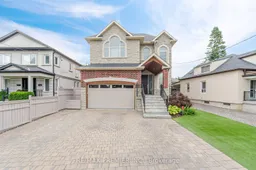 40
40Get up to 1% cashback when you buy your dream home with Wahi Cashback

A new way to buy a home that puts cash back in your pocket.
- Our in-house Realtors do more deals and bring that negotiating power into your corner
- We leverage technology to get you more insights, move faster and simplify the process
- Our digital business model means we pass the savings onto you, with up to 1% cashback on the purchase of your home
