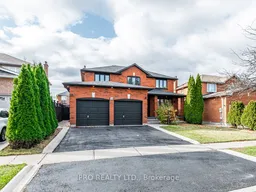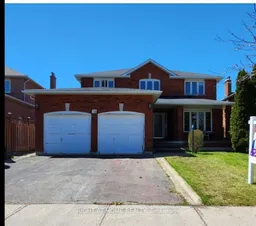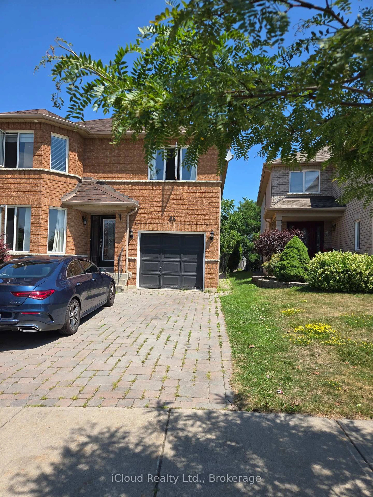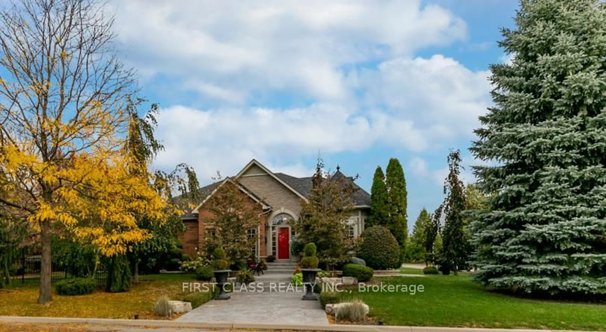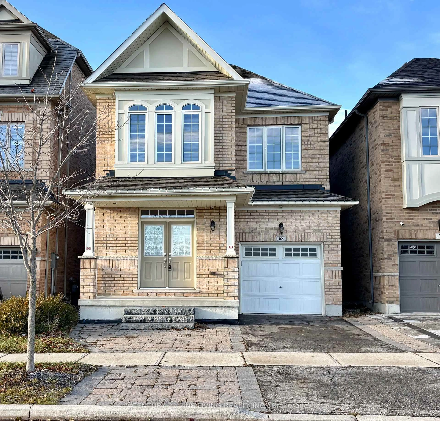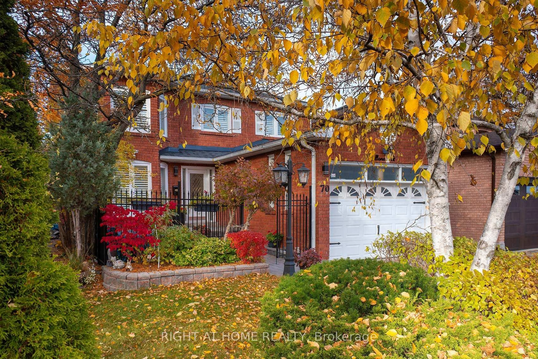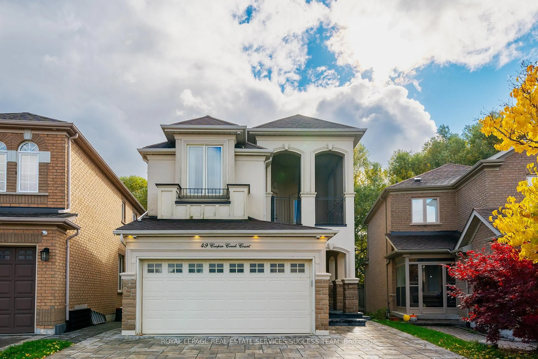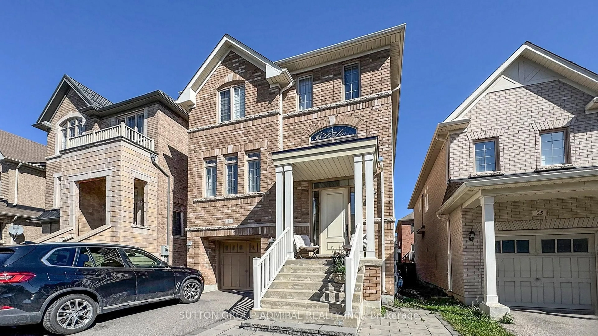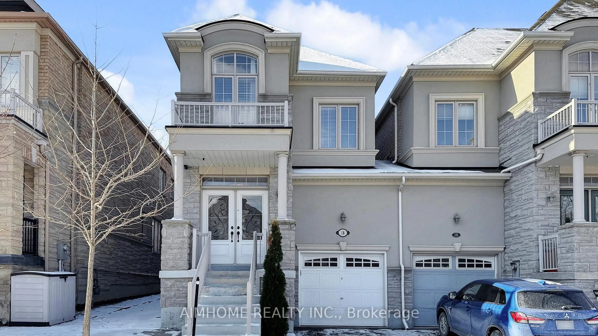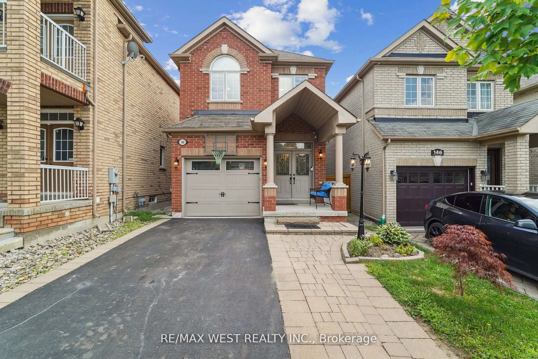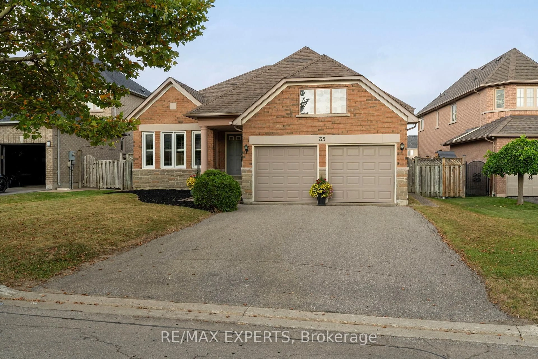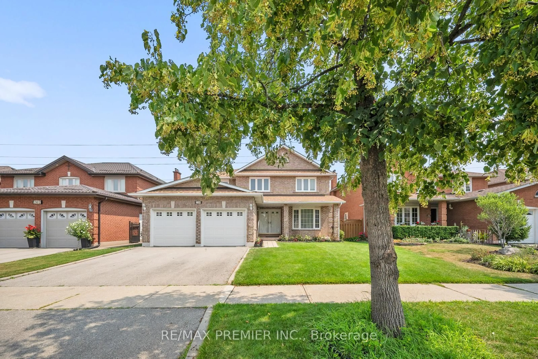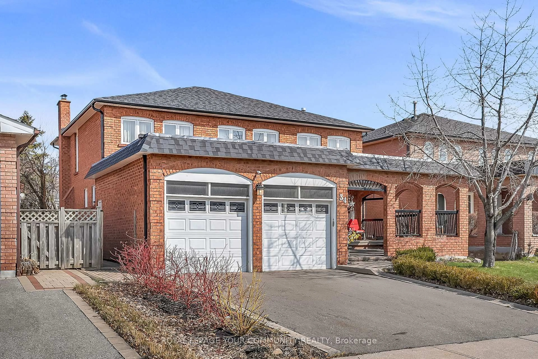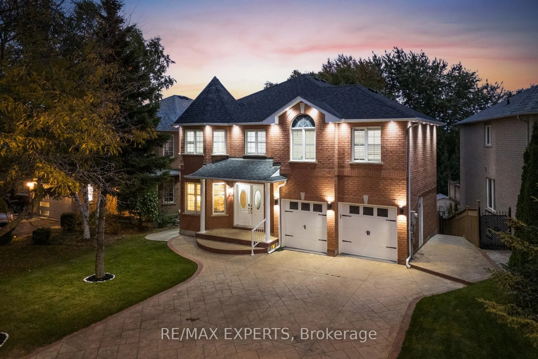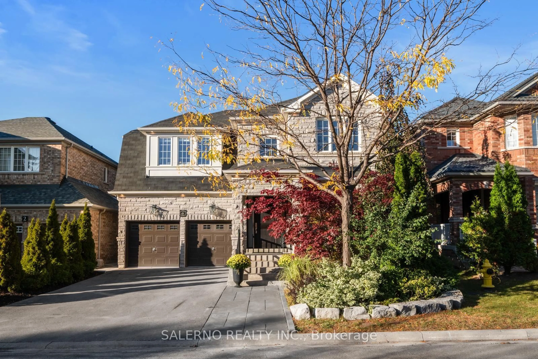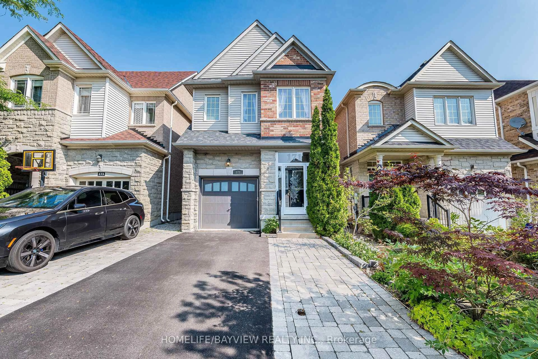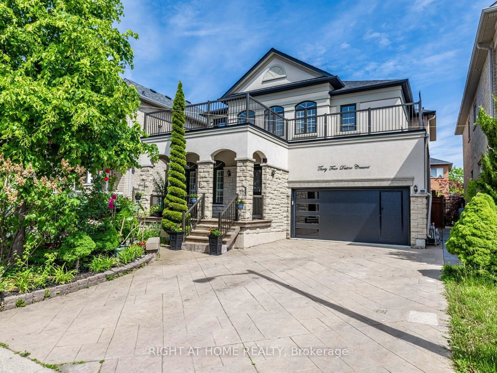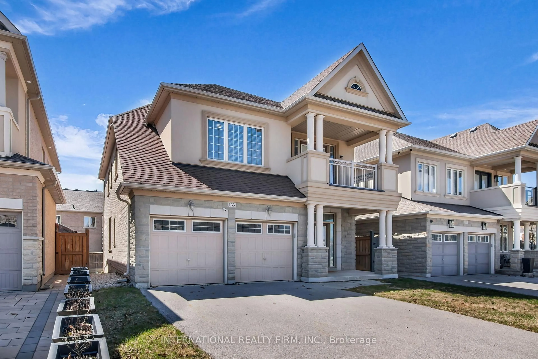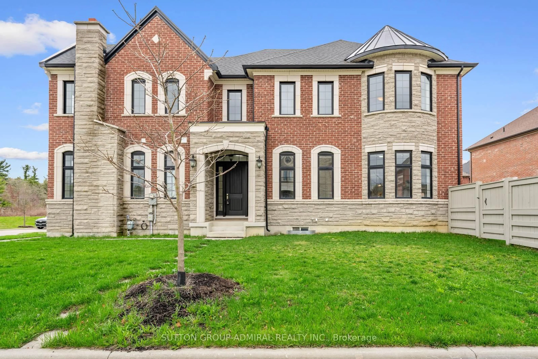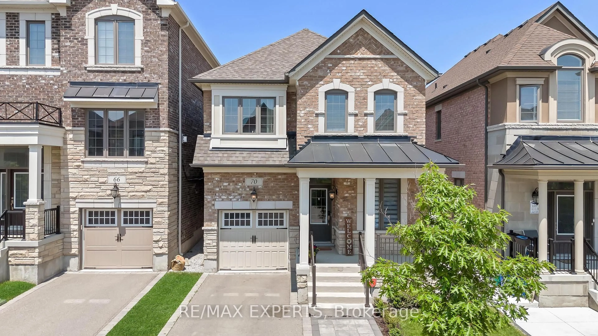Welcome to this stunning, transformed luxury home, nestled in the city of Vaughan. From the moment you step through the grand entrance and are greeted by the floating oak staircase, you'll be captivated by the fine details & impeccable quality that define this home. The open concept layout is a showstopper, with a custom kitchen designed for both beauty & functionality. Featuring a double-wall oven, large centre island, & premium stainless steel app, this chef's kitchen is perfect for entertaining or enjoying family meals. The space flows seamlessly into the inviting dining & living rooms where modern touches like LED fixtures, & wall sconces add a refined elegance to the space. The fireplace in the family room creates a cozy atmosphere. Upstairs, the spacious primary suite serves as a luxurious retreat. Enjoy the convenience of a W/I closet & unwind in your spa-like, 5 pc ensuite. The 2nd & 3rd bedrooms are equally well-appointed with ample space & storage, & two of the four bedrooms boast ensuite bathrooms, offering privacy & convenience for family or guests. The main/upper levels feature hardwood floor & pot-lights throughout. The layout allows for a natural flow of space, w/ large windows bringing in an abundance of natural light. Ground floor, a full bathroom & a generously sized bedroom offer flexibility-ideal for guests or office. The separate basement entrance leads to a fully equipped kitchen & bathroom, ready to be converted into a rental unit, or a private living space. This home is truly one-of-a-kind, offering the blend of luxury,functionality, & style. Whether you're entertaining or relaxing, every inch of this home has been designed with care and attention to detail. Don't miss your opportunity to own this exquisite property in one of Vaughan's most sought-after communities.
Inclusions: Fridge, dishwasher, range, built in microwave/oven, washer/dryer & automatic garage door opener.
